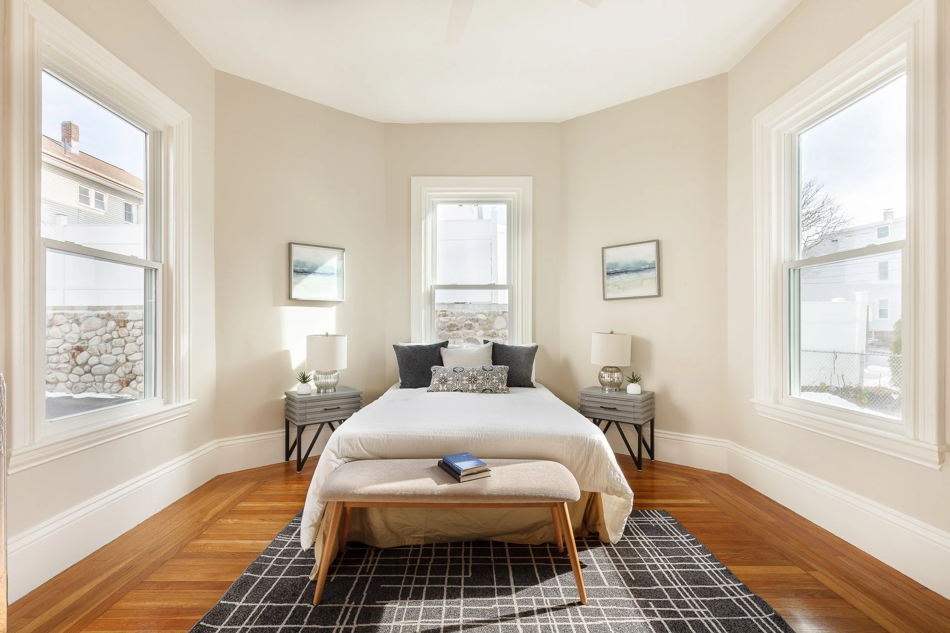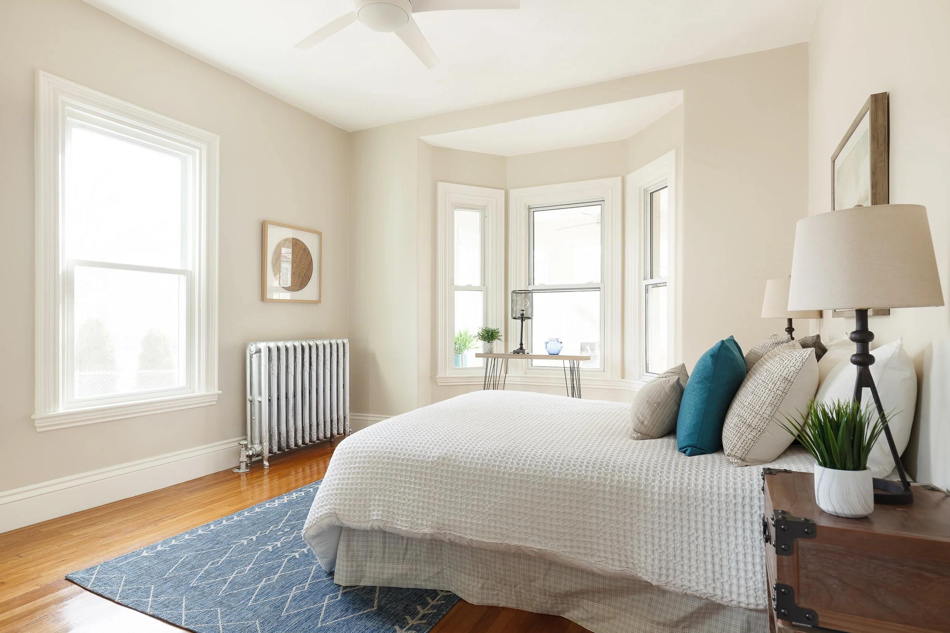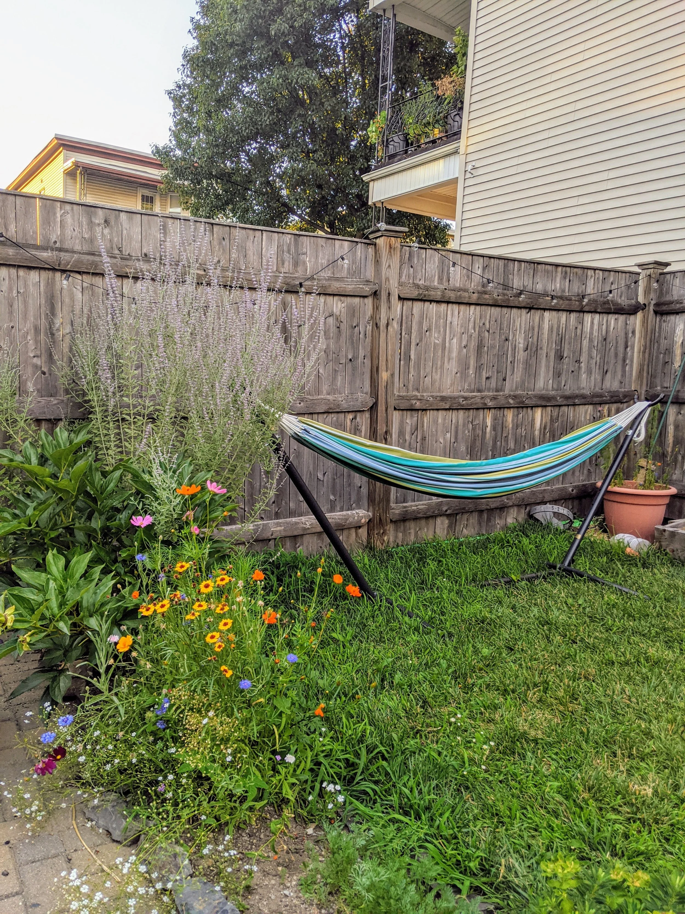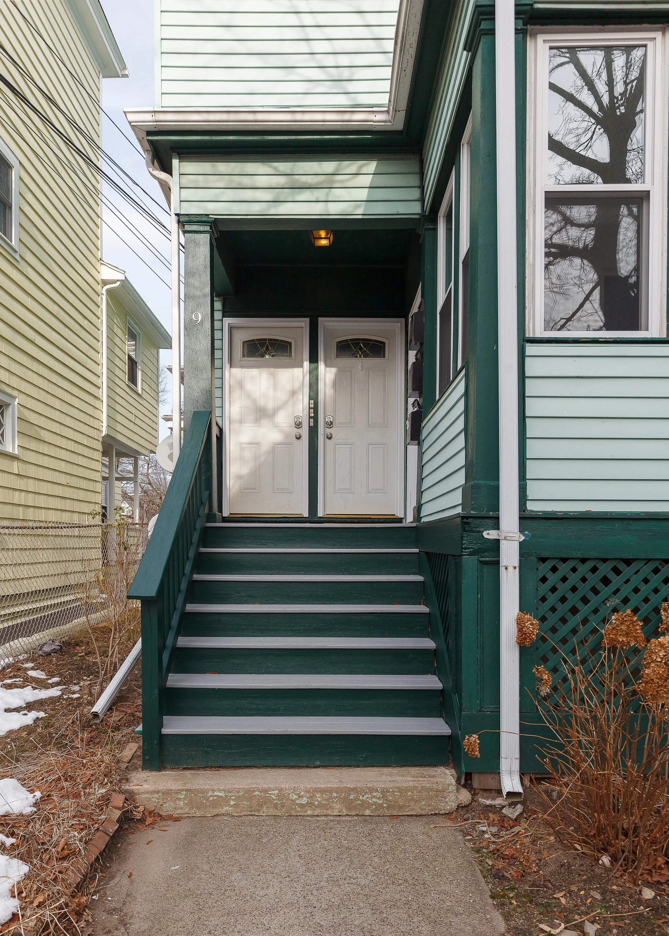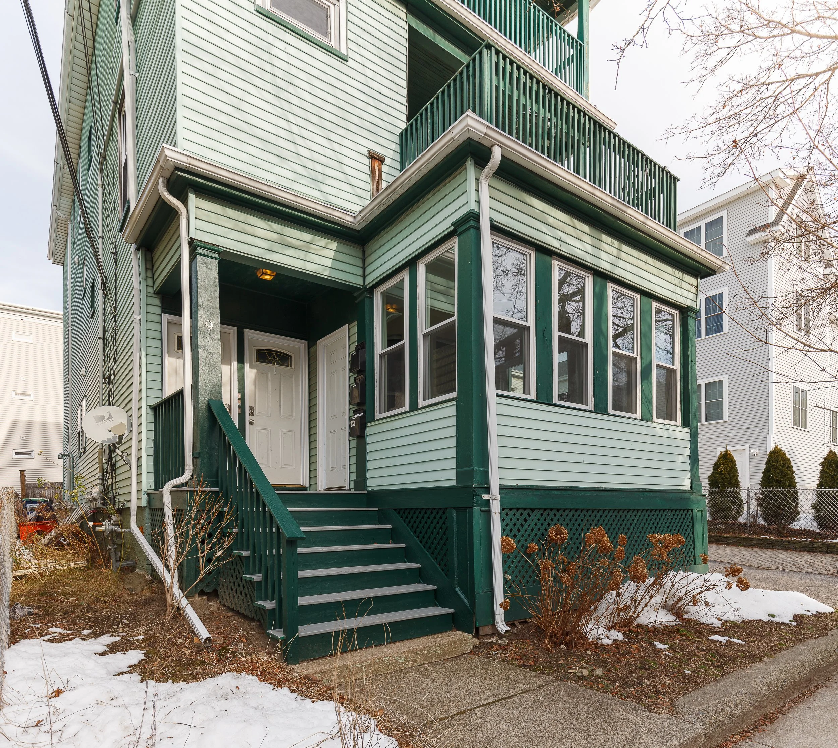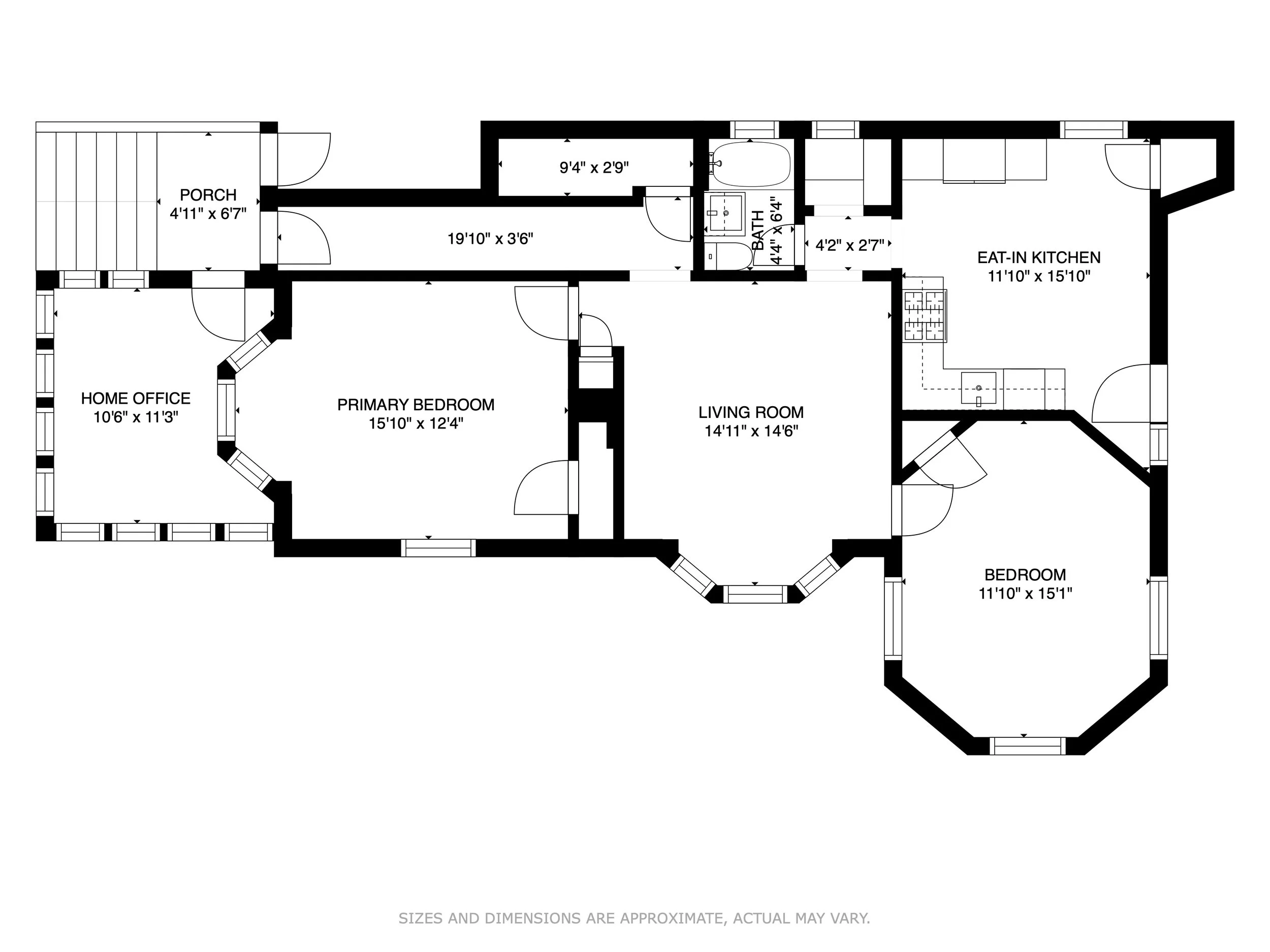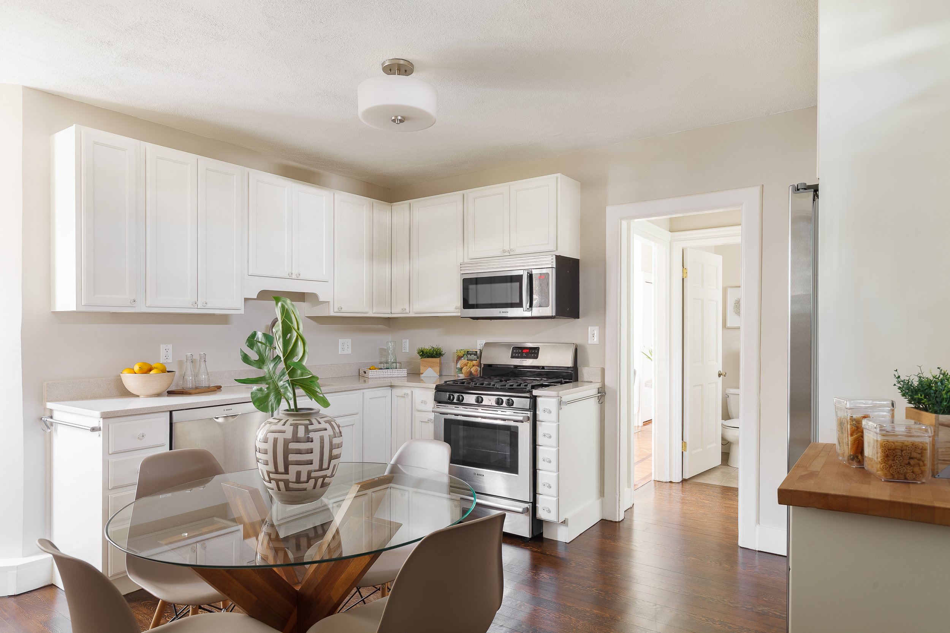
9 Radcliffe Road, Unit 1
Somerville, Massachusetts 02145
$675,000
Comfortable, sun-filled, first-floor condo with private yard and patio, and 2-car tandem parking. This 2-bedroom home features freshly painted walls along with high ceilings and gorgeous hardwood floors. The generous living room boasts immaculate original parquet floors with a mahogany accent, and a bay window. The eat-in kitchen has clean white shaker cabinets, stainless steel Bosch appliances, and a large pantry for plentiful storage. Each of the 2 bedrooms has abundant natural light, beautiful oak floors and a ceiling fan. A converted porch at the front of the house has a mini-split heating/AC system and serves as an ideal study or office. Private storage and laundry in basement. Well-kept backyard includes an exclusive use patio, lawn, and garden. Minutes to Assembly Row, Union Square, East Somerville, Winter Hill, and Route 93. Easy access to buses and the Gilman Square Green Line station, projected to open this year
Property Details
2+ Bedrooms
1 Bath
962 SF
Showing Information
Please join us for our Open Houses below:
If you need to schedule an appointment at a different time, please call Lisa J. Drapkin (617.930.1288) or Dave Wood (617.388.3054) and they can arrange an alternative showing time.
Thursday, January 27th
11:30 AM-1:00 PM
Friday, January 28th
4:00-5:30 PM
Sunday, January 30th
12:30-2:00 PM
Additional Information
Living Area: 962 interior sf (includes front room)
5 rooms, 2+ bedrooms, 1 full bath
Year Built/Converted: 1910/2013
Condo Fee: $175/month
Interior
This bright condo features high ceilings, freshly painted walls, newly refinished hardwood floors and plenty of storage.
The private entrance opens into a long hallway with an amazing walk-in closet.
The spacious living room has original oak and mahogany-accented parquet flooring, a ceiling fan, and a bay window.
The eat-in kitchen has freshly stained hardwood floors, quartz and butcher block counters, and white shaker cabinets. The stainless-steel Bosch appliances include a side-by-side refrigerator with ice and water, a dishwasher, a 5-burner gas stove, and a microwave. The deep sink has a sleek Vigo faucet and a disposal. A large walk-in pantry, oversize pantry cabinets, and a closet, provide lots of extra storage.
The primary bedroom has oak floors, a generous closet, a ceiling fan, 4 windows and there’s room for a king-size bed.
The second bedroom has oak floors, a corner closet, a ceiling fan, and 3 windows for ample natural light.
The light-filled study at the front of the condo is a former porch that includes a 2021 mini-split system for heat and AC, 10 windows, and a ceiling fan for year-round comfort.
The bathroom has a combination tub/shower with subway tile surround, large-tile flooring, a vanity topped with a medicine cabinet, and a window with privacy glass. The Tushy bidet attachment for the toilet is included in the sale.
Systems & Utilities
Heat: Supplied by a gas fired, energy efficient Navien boiler through steam radiators. The system is controlled by a smart Nest programmable thermostat.
Hot water: Supplied by the gas fired Navien tankless water heater.
Electrical: 100 amps through circuit breakers.
Laundry: Private LG top-loading washing machine and front-loading electric dryer in the basement.
Basement: Large basement with fieldstone/brick foundation, poured concrete floors, dehumidifier, and sump pump.
Storage: Exclusive-use storage area in basement (front section of house).
Exterior & Property
Exterior: Aluminum siding, painted in 2018.
Roof: Rubber membrane.
Windows: Energy-efficient, double-paned Harvey windows throughout (2021). The front study has 10 Harvey windows which were replaced in 2015.
Yard: Exclusive use of the backyard, including the patio with ample room for seating, a well-maintained lawn, and multiple raised garden beds.
Stone Retaining Wall was rebuilt by the association in 2020.
Parking
The back section of the driveway (repaved in 2020) includes the exclusive use of the left most parking space for this condo. The site plan allocates just under 18 ft long by 8 ft wide, and the Sellers always parked 2 cars there.
On-street permit parking is available.
Association & Financial Information
Owner-Occupancy: 2 of the 3 units (67%) are owner-occupied.
Self-managed condo association. This unit has a 35% beneficial interest.
Condo fee: $175, covers master insurance, water & sewer, common electric, maintenance, and capital reserve (as of January 2022).
The association's account had a balance of $8,378 as of December 15, 2021.
Taxes: $2,061.67 FY22 with the residential exemption.
Pets: Allowed.
Rentals: Allowed and must be for no less than 12 months.
Listing Agents
Lisa J. Drapkin, Managing Director, 617-930-1288.
Dave Wood, Realtor, 617-388-3054.






