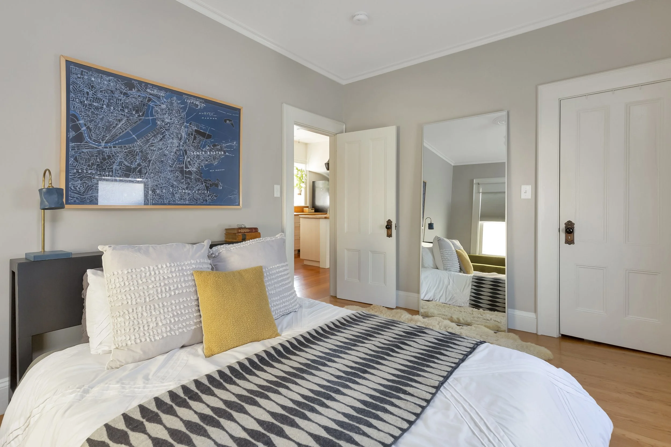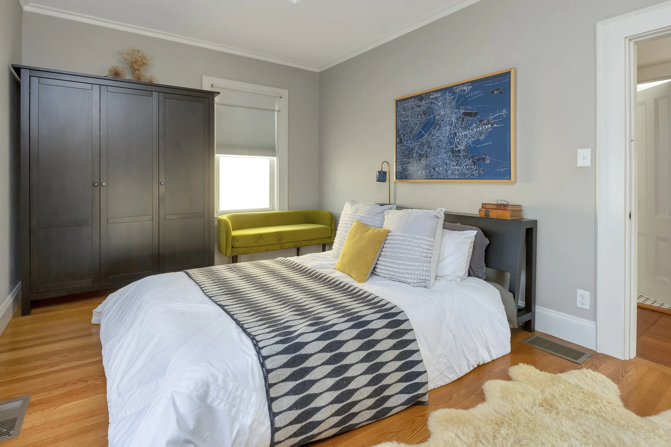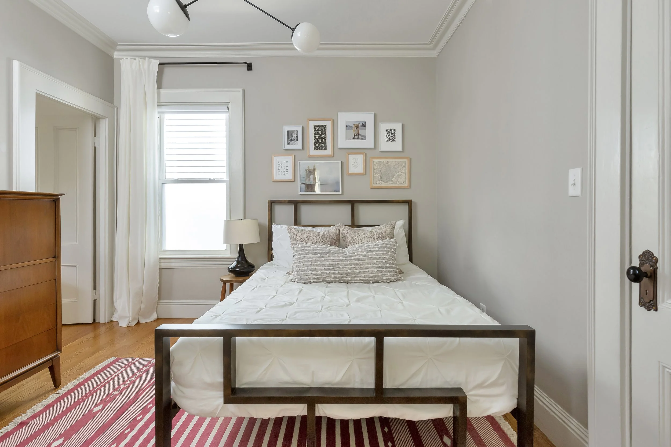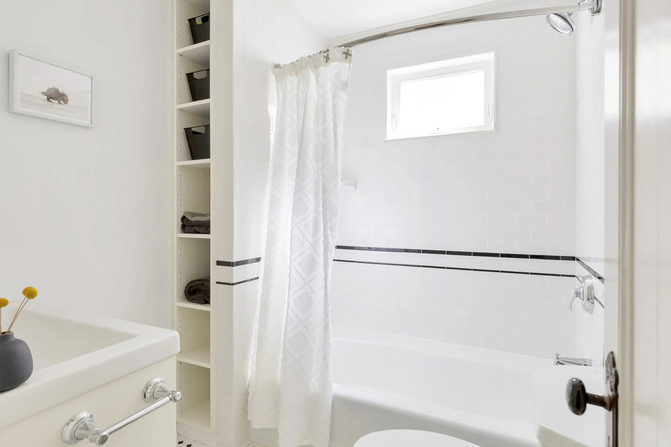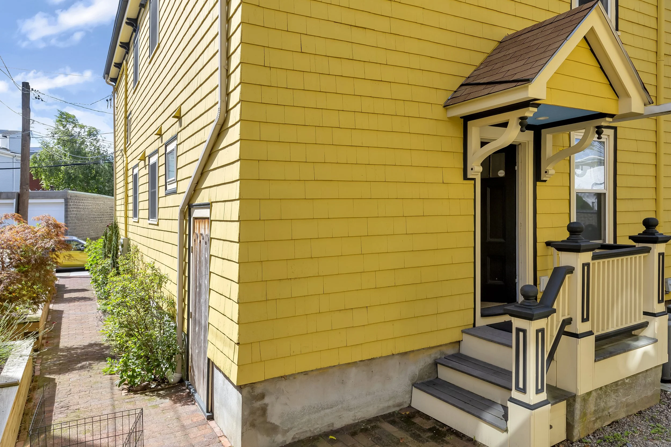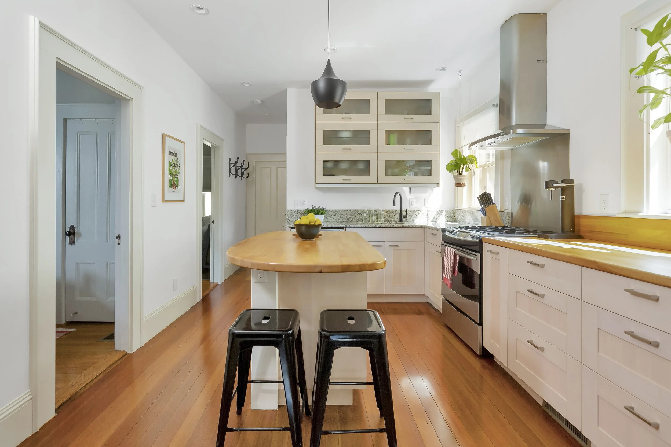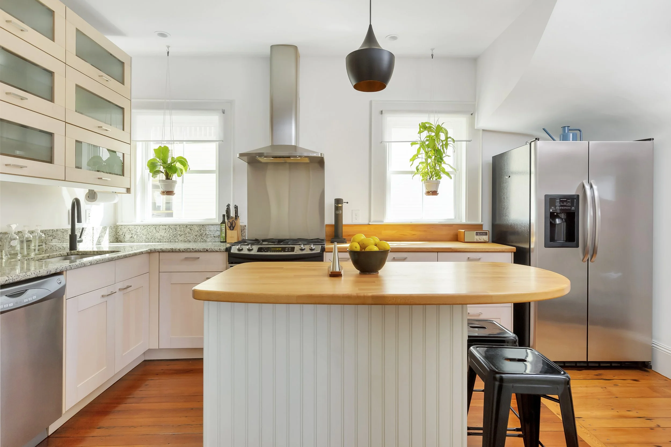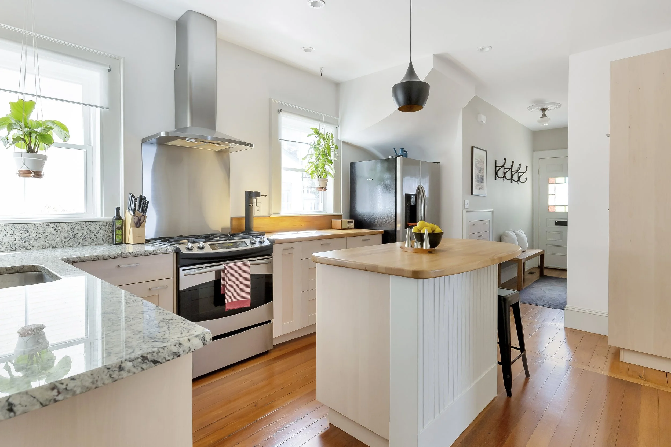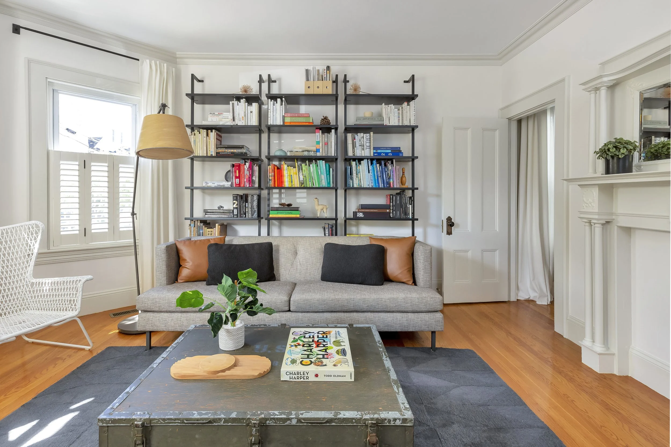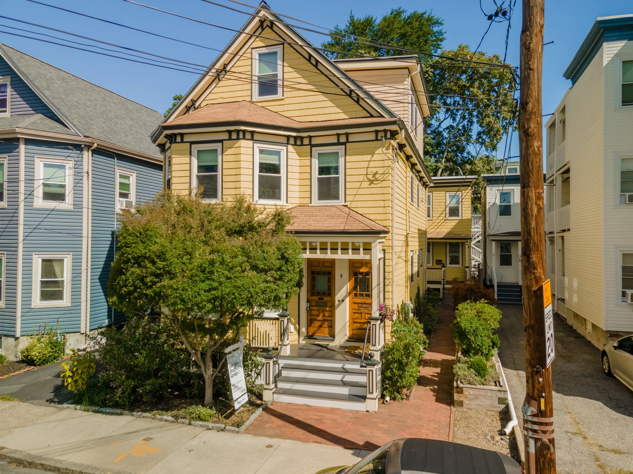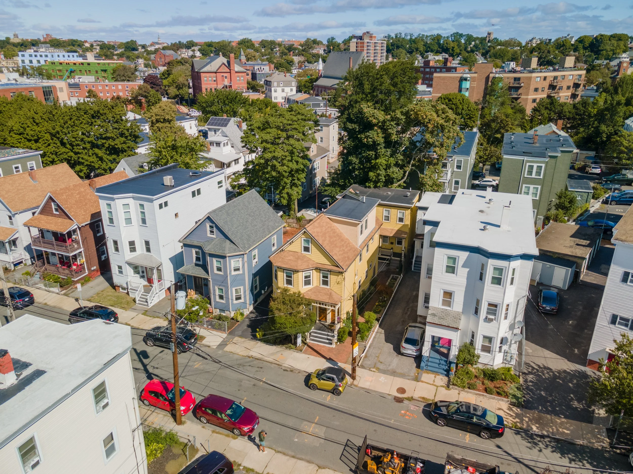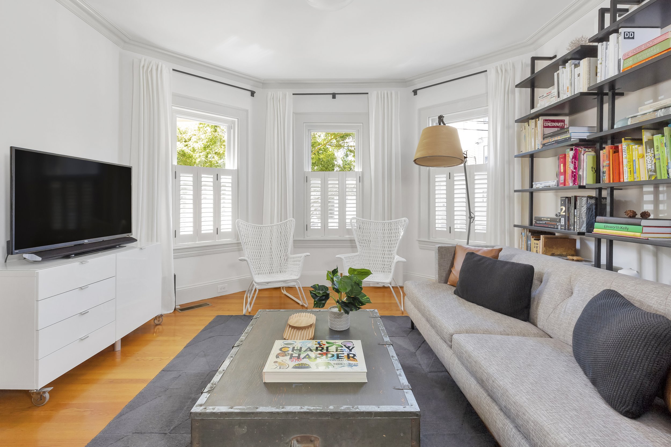
9 Joseph Street, Unit 1
Somerville, MA 02143
$665,000
Located on a quiet tree-lined street, perfectly situated close to Lincoln Park, Inman Sq, Union Sq, and the new Green Line station, this turn of the century Victorian was beautifully restored in 2012 by Cut Nail Rebuilders. This first floor 2-bed balances tasteful modern design with charming period detailing featuring original hardwoods, original millwork, and high ceilings. Perfect for entertaining, a gracious sun-filled living room with bay window, crown molding, and ceiling medallion is anchored by a stunning decorative hand-carved mantle. Decked in granite and butcher block counters, an updated and stylish kitchen boasts stainless-steel appliances and center island with seating. The spacious primary bedroom is tucked at the back of the house with a sizable closet. Finished with a flexible 2nd bedroom that could double as an office or nursery, this home features an updated full bath with timeless subway tile. Central air, laundry hook-ups, extra basement storage, mature landscaping, and a deeded raised planter bed complete this rare offering.
Property Details
2 bedrooms
1 bathroom
774 SF
Showing Information
Please join us for our Open Houses below:
If you need to schedule an appointment at a different time, please call Todd Denman (617.697.7462) and he can arrange an alternative showing time.
Thursday, September 29th
Friday, September 30th
Saturday, October 1st
Sunday, October 2nd
12:00 PM - 1:30 PM
4:30 PM - 6:00 PM
1:00 PM - 2:30 PM
1:00 PM - 2:30 PM
Additional Information
Property Details:
Living area: 774 interior Sq. Ft.
4 rooms, 2 bedrooms, 1 full bath
Year built/converted: 1900/2012
Condo fee: $70/month and covers master insurance
Interior:
Past an original stained-glass front door, the entrance foyer features original hardwoods and custom built-in storage. Walls painted with Benjamin Moore, Revere Pewter
Punctuated by a bay window with interior window shutters, a gracious living room is appointed with crown molding, ceiling medallion, an antique restored decorative mantle, and a wall of contemporary bookshelves. Walls painted with Benjamin Moore, White Opulence
An open concept kitchen features updated glass-fronted cabinets with under cabinet lighting, granite and butcher block countertops, stainless-steel appliances, center island with modern pendant light, and 2 windows. Walls painted with Benjamin Moore, White Opulence
The kitchen appliances include GE Profile french-door fridge, 4-burner gas range and oven with exterior-vented hood vent, and dishwasher
The spacious and private primary bedroom has been thoughtfully appointed with a sizable closet and vintage ceiling medallion. Walls painted with Benjamin Moore, Revere Pewter
A flexible second bedroom, office or nursery, boasting a contemporary light fixture, ceiling medallion, and closet. Walls painted with Benjamin Moore, Revere Pewter
A full bath has been beautifully updated with timeless subway tile, a modern vanity, built-in open shelving, and a tub/shower combo. Walls painted with Benjamin Moore, Spanish White
Equipped with interior basement access, the unit has its own separate/secure basement storage with washer and dryer hookups
Basement, systems & utilities:
Basement: Unfinished with brick and fieldstone foundation with concrete floors, a sump pump, a dehumidifier, and direct exterior access
Storage: Plenty of private and lockable storage with washer and dryer hookups
Heat/Central Air: Supplied via forced air by gas-fueled Goodman HVAC furnace and condenser (2012, filter changed annually), controlled by Nest Thermostat
Hot water: Supplied by Paloma tankless water heater (2012) located in common area and labeled “Unit #1”
Electrical: 100 amps through circuit breakers
Laundry: Exclusive use laundry hookups located in the basement (washer and dryer not included), gas dryer connection
Utilities: Eversource for gas (roughly $30/month) and electric (roughly $50/month)
Water/Sewer (metered separately): Roughly $20/month
Cable/Internet: Astound (RCN) available for broadband
Exterior & property:
The building exterior is wood shingle painted with Benjamin Moore solid stain, Marblehead Gold (repainted, 2019), 3rd floor dormer is vinyl-sided
The house has an asphalt shingle roof (age unknown)
The unit has a mix of double-hung and casement style windows (ages vary) throughout
Charming front porch encircled in a small patch of greenery (composite decking upgrade, 2019)
Equipped with a lush landscaped side yard with a brick walkway, each unit has their own raised planter box and water spigot (Unit 1’s plantar is closest to the front)
A shared back area is lined with crushed stone and houses the recycling and trash bins as well as the AC condensers (Unit 1’s condenser is located closest to the back steps). Back porch has Trex composite decking
Parking:
On-street permit parking
Association & financial information:
The association has 3 units: a 2-unit building (in front) and single-dwelling structure (in rear). The association and buildings are owner-managed
Unit 1 has a 27% beneficial interest in the association and 42% beneficial interest of the front building’s common elements
100% owner occupancy
The condo fee for Unit 1 is $70/month and covers master insurance and a reserve.
The association’s reserve account has a balance of $1,912.27 as of August 31, 2022
The annual property taxes for FY22 were $2,126.67 (with residential exemption)
A maximum of 3 pets are permitted (per Master Deed)
The unit may be rented with a minimum 6-month lease (per Master Deed)
Listing agent:
Todd J. Denman, Listing Agent - 617.697.7462
Alex Abramo, Listing Partner - 339.223.9277

