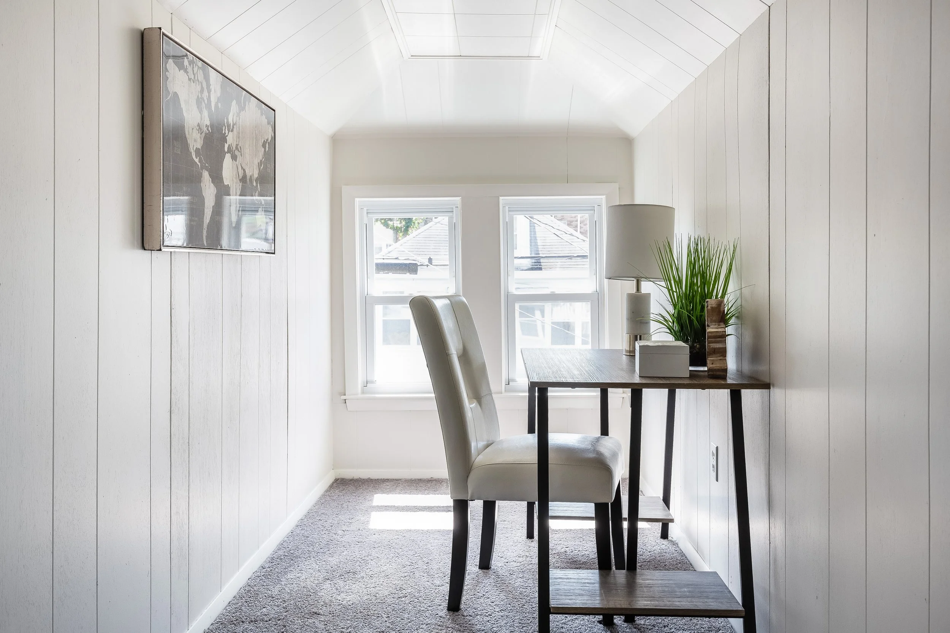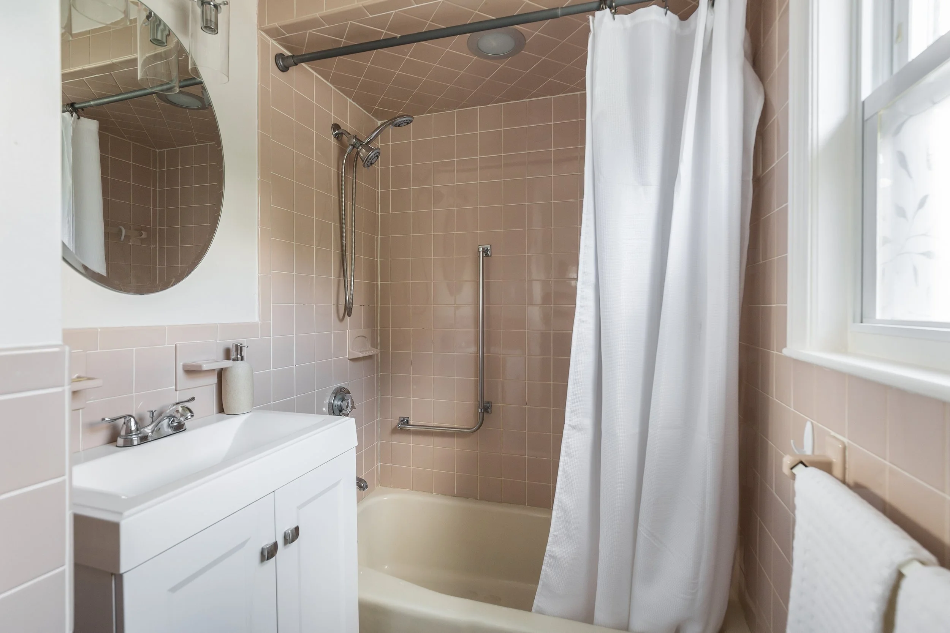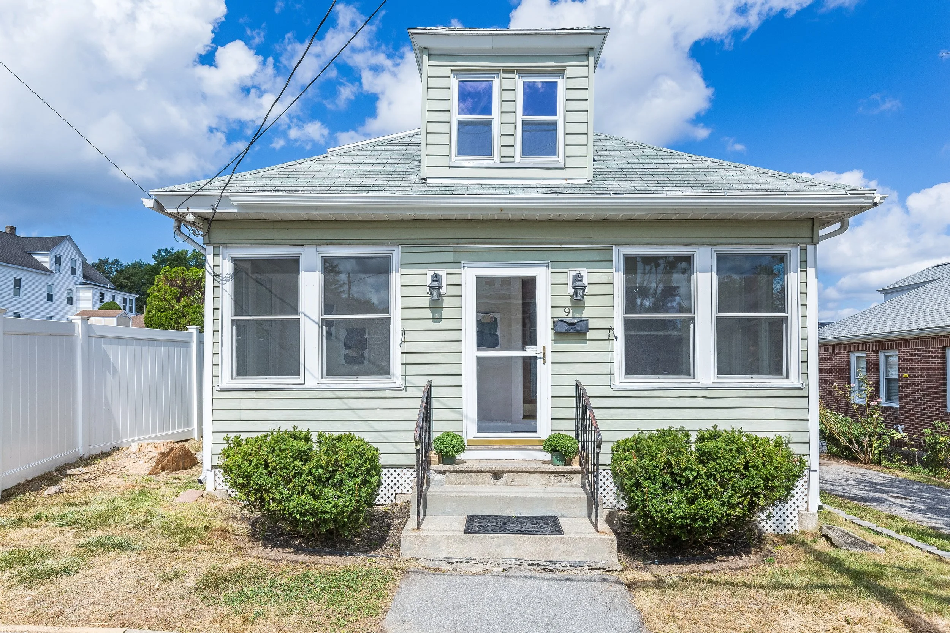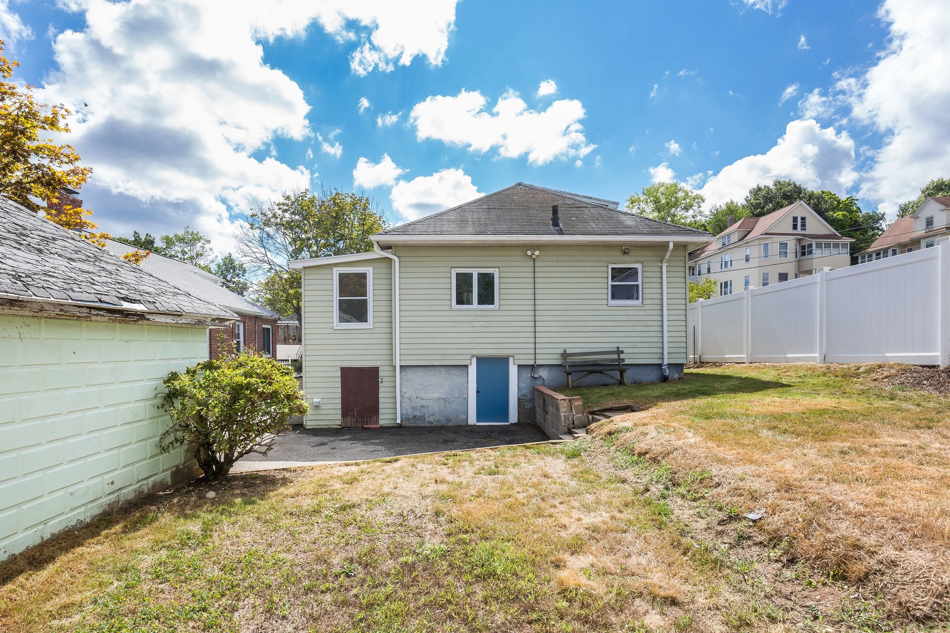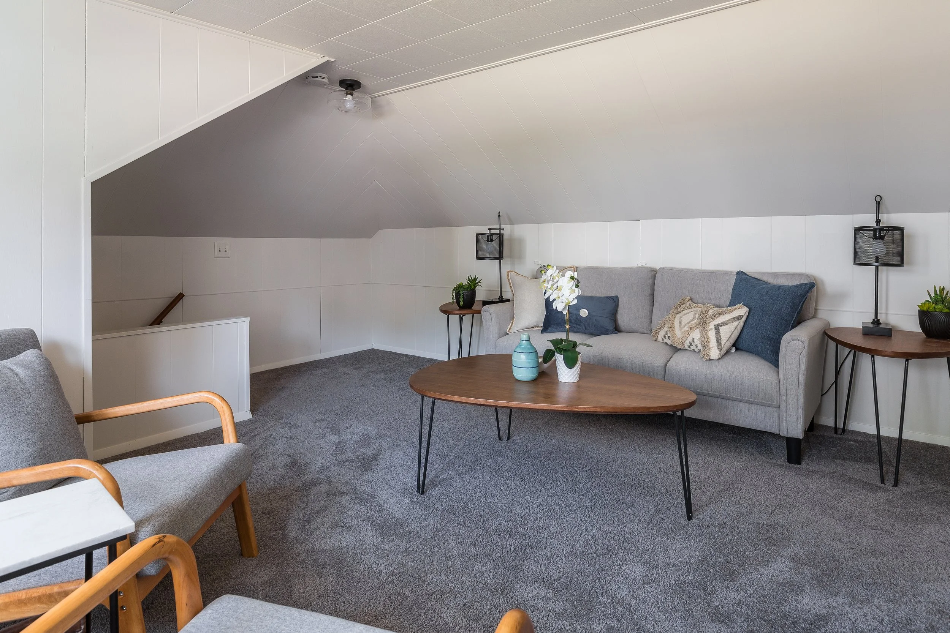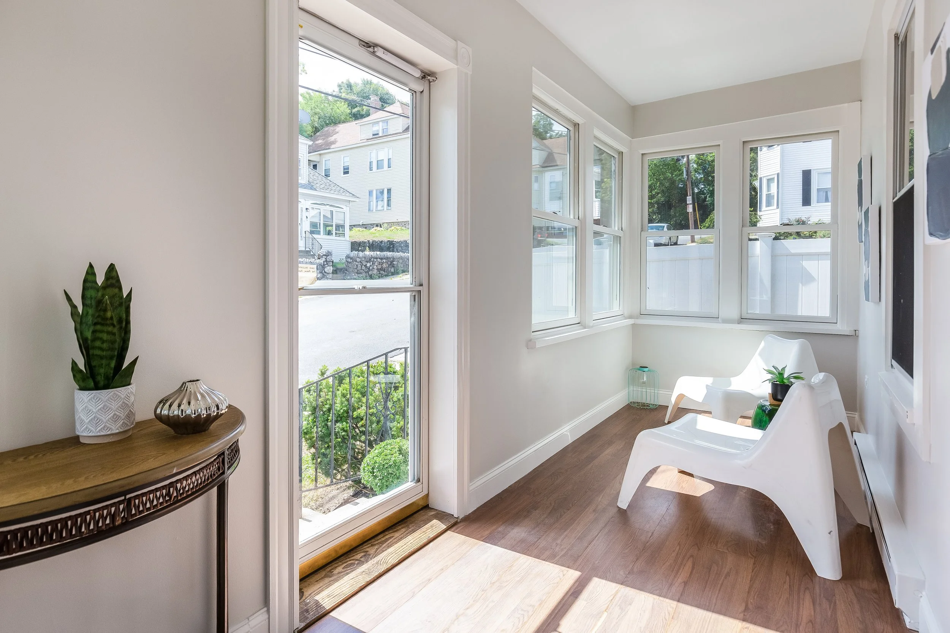
9 Ferguson Street
Lawrence, Massachusetts 01843
$400,000
Charming 3BR/1BA home in the Mount Vernon neighborhood of South Lawrence! This property has been updated in recent years with a new kitchen, new washer/dryer, refinished and new flooring, and newer boiler and hot water tank. Homeowners will enjoy a flexible layout on two levels, including a bonus office or den, an inviting 4-season sunroom, and a spacious basement that’s ready for your projects. The wide driveway provides ample parking for 3+ cars. A grassy backyard and several raised garden beds offer just the right amount of space to be outdoors. Enjoy community get-togethers, sports fields and trails at nearby Mount Vernon and Den Rock Parks, and along the scenic Merrimack River. Commuting is a breeze: Hop on Routes 495 and 93 within seconds, and the Lawrence Commuter Rail station is only 1.7m away.
Property Details
3 Bedrooms
1 Bath
1,408
Single Family
Showing Information
Please join us for our Open Houses below:
If you need to schedule an appointment at a different time, please call/text Jenn McDonald (857.998.1026) to arrange an alternate showing time.
Thursday, September 15th
12:00 PM - 1:00 PM
Sunday, September 18th
12:30 PM - 2:00 PM
Saturday, September 17th
12:30 PM - 2:00 PM
Additional Information
8 Rooms, 3 Bedrooms, 1 Bath
Living Area: 1,408 interior sf
Lot Size: 4,750 sf
Year Built: 1925
Interior
The front door opens into a large 4-season sunroom with 8 windows for amazing light and newer vinyl flooring.
A second door leads into the living room with newly refinished hardwood floors and two windows.
An adjacent dining room is good sized, and also has hardwood floors and two windows.
The kitchen was fully renovated in 2020 with new gray cabinets, gray wood-look vinyl flooring, marble-veined formica counters, a handsome black sink with pull-down sprayer faucet, and an InSinkerator disposal. Appliances are all from Samsung, new in 2020, and include a French door fridge with bottom freezer drawer, a 5-burner gas stove, a dishwasher, and a microwave.
A side door in the kitchen leads to a mudroom with two windows and a convenient entrance to/from the driveway.
The primary bedroom sits off of the dining room, and features hardwood floors, a wide closet, two windows, and ceiling fan.
A second room on this level can flex as a bedroom or office. It includes two windows, a closet, and staircase access leading to the 2nd floor.
The bathroom is located to the rear of the first floor and includes gray vinyl wood-look flooring, beige tiled walls and a combination shower/tub with tiled surround. There is a newer white vanity with white porcelain counter, a double vanity light, an oval mirror, a linen closet, a vent fan and a window.
Two rooms are located on the top floor of this home and are outfitted with cozy gray carpeting. One is a good-sized bedroom with 4 windows, a closet, and a reading nook. The second room can flex nicely as another bedroom, a den or an exercise space. Additional storage is available under the eaves.
Systems & Property:
Heating: A Weil McLean gas fired boiler services the hot water baseboards and is controlled by a Nest thermostat. There is supplemental electric baseboard heat in the front sunroom.
Hot Water: An HTP tank stores hot water that is also heated by the Weil McLean boiler.
Cooling: Three window AC units are included with the sale.
Electric: Through circuit breakers.
Laundry: An LG high efficiency front load washer and dryer set (new in 2020) are located in the basement and are included with the sale.
Exterior and Property:
Grassy backyard with a patio area and several raised garden beds.
Parking includes a 1-car garage (roof needs replacing) and space for 3-4 cars in the driveway.
Roof is asphalt shingle.
Exterior has aluminum siding.
Windows are vinyl replacement.
Foundation is concrete block and the interior was painted with ‘drylok’ in 2020. There is a walk-out door from the basement to the backyard.
A new main drain was installed in 2020.
There is an exterior storage shed under the mudroom.
Additional Information & Disclosures:
Tax Information: $3,028.17 (FY ‘22)
Average electricity bill is $75/month (per National Grid).
Average gas bill is $88/month (per Eversource).
A service plan for termite prevention is in place.
The garage roof is in disrepair and needs to be replaced.
The city plans to replace the sidewalks this year.
Listing Agent:
Jenn McDonald, Vice President, 857.998.1026







