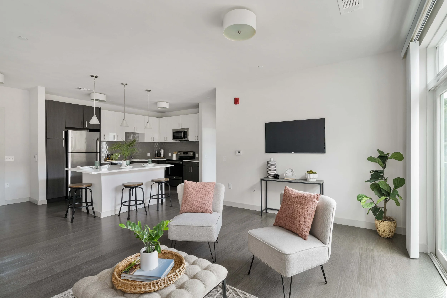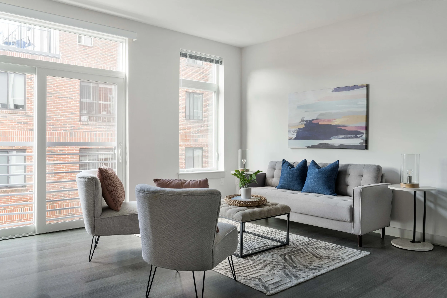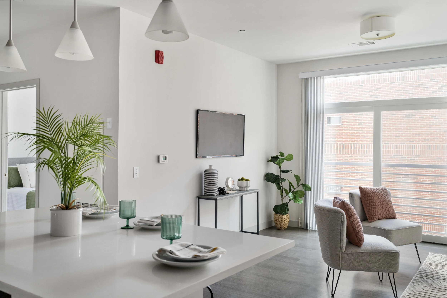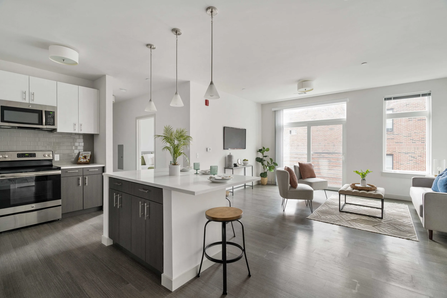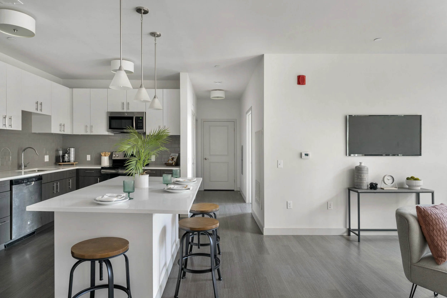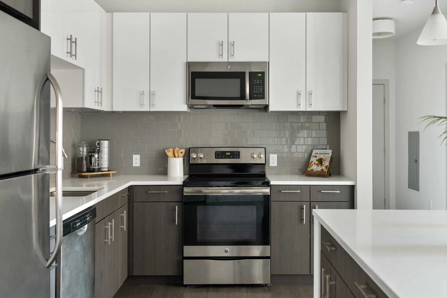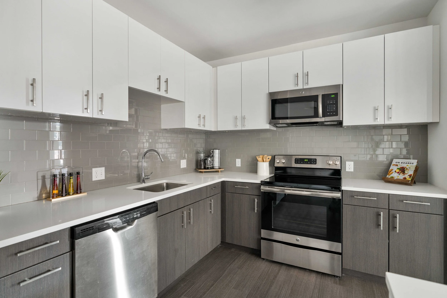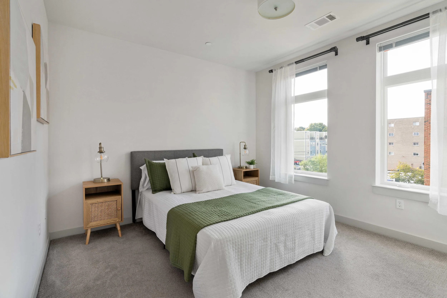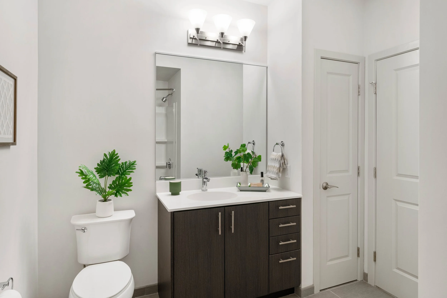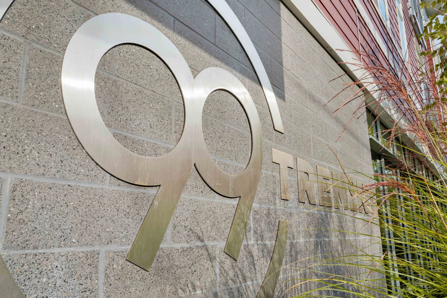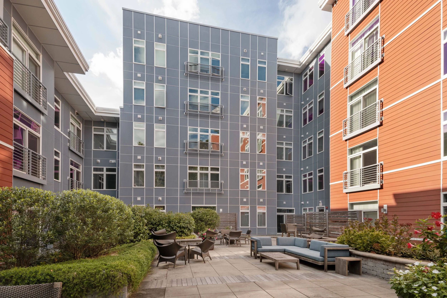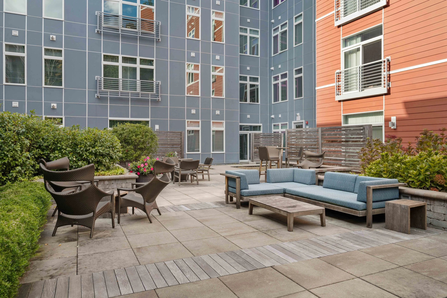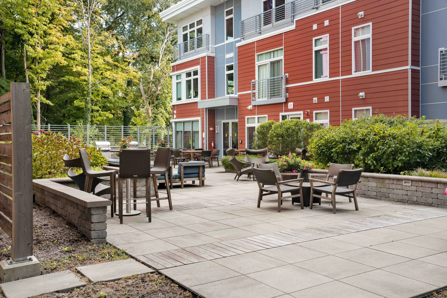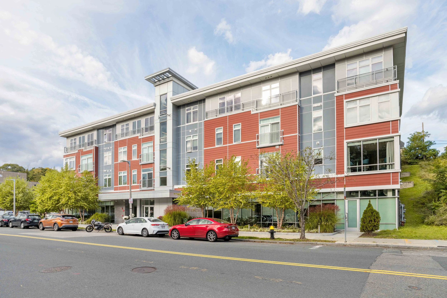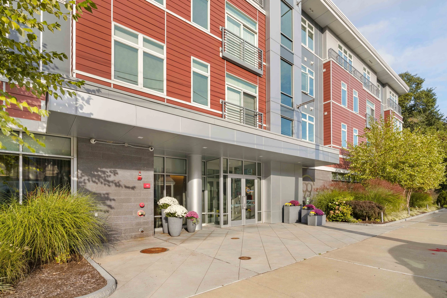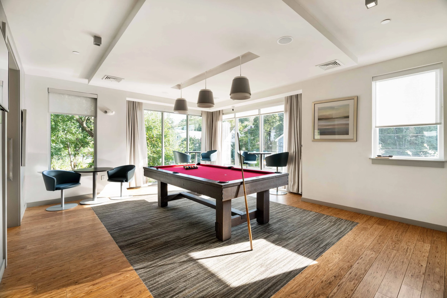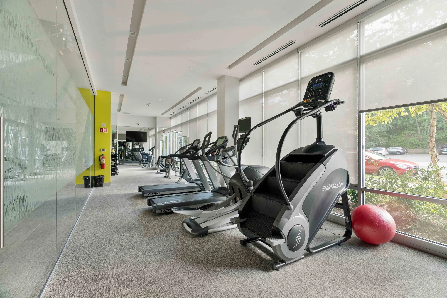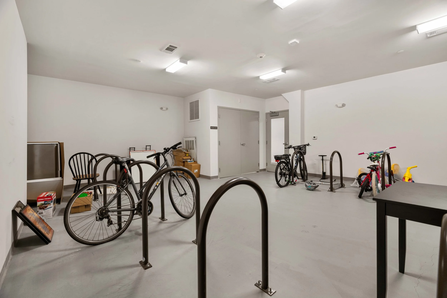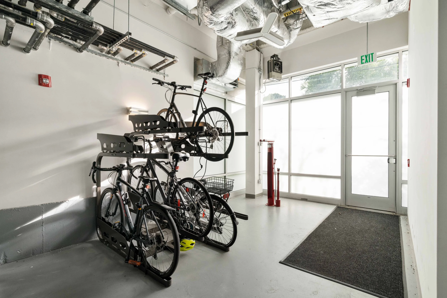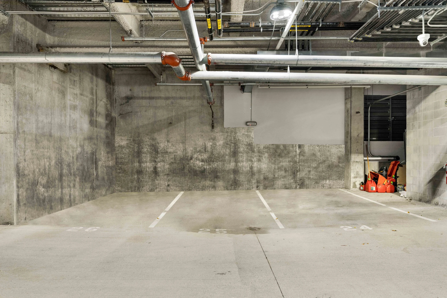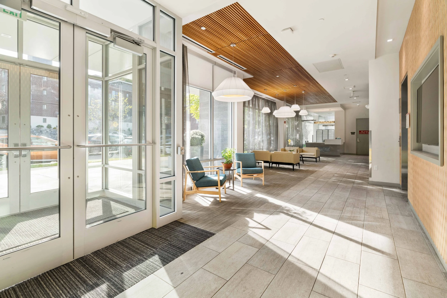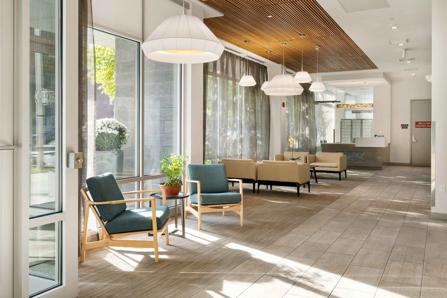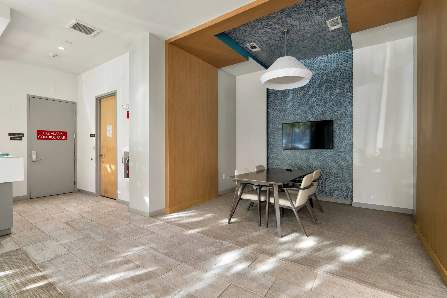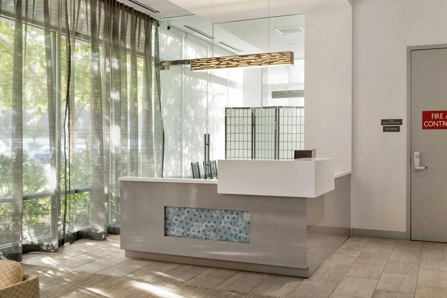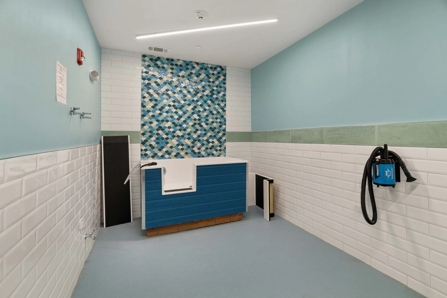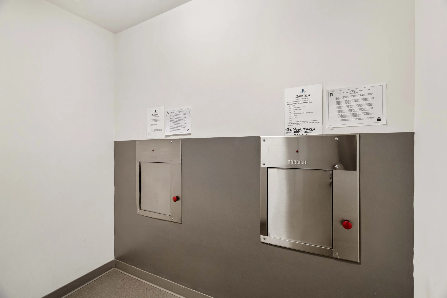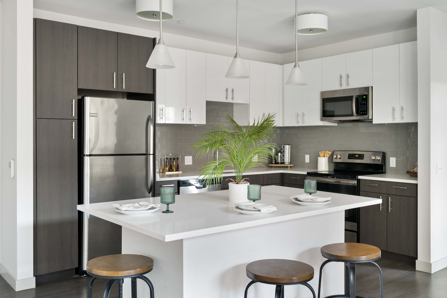
99 Tremont Street, Unit 211
Brighton, MA
$634,900
Situated in a quiet Brighton neighborhood between Oak Sq and Newton Corner, this 1 bedroom condo, constructed in 2018, offers a modern design with spacious open concept living. Floor to ceiling windows welcome you with an abundance of natural light. The modern kitchen with oversized island, stainless appliances, quartz countertops, and custom cabinetry is a must see. Large porcelain tiled bathroom and in-unit laundry. Workout in the fitness center, relax in the lounge. Enjoy the billiards table, media room, and catering kitchen. Hang out on the garden terrace or BBQ on the built-in gas grills. The building offers convenient bike storage, and a pet spa...pets are welcome! Located minutes to Oak Square’s many shops, restaurants, bars and the YMCA! Enjoy local parks, walking/jogging and biking trails along the Charles River. It’s a commuter’s dream with easy access to I-90, Storrow Drive, Route 2 and 3 and many bus lines. Short drive to downtown Boston, Arsenal Yards and Watertown Square.
Property Details
1 Bedroom
1 Bathroom
846 Square Feet
Showing Information
Please join us for our Open Houses below:
Friday, October 20th
4:30 PM - 6:00 PM
Saturday, October 21st
12:30 PM - 2:00 PM
Sunday, October 22nd
12:30 PM - 2:00 PM
If you need to schedule an appointment at a different time, please call/text Stephen Johansen (857.288.9606) and he can arrange an alternative showing time.
Additional Information
4 Rooms, 1 Bedroom, 1 Bathroom
Living Area: 846 interior square feet
Condo Fee: $454/month
Year Built: 2018
Interior Details
Upon entering the ground level main entrance you will find the concierge desk, mail center, fitness area, bicycle storage and access to the parking garage.
Enjoy the many amenities on the first floor of the building, including the lounge, billiards table, media center, and catering kitchen.
Off the rear of level 1 through the rear kitchen doors you will find the common patio with outdoor seating and bbq gas grills
On the unit level second floor you will find the pet spa and additional bicycle storage.
You enter the condo into the generous open concept kitchen / living space. To the left the custom two-toned cabinetry and under-cabinet lighting offer a modern design; fully applianced with stainless steel GE refrigerator, stove, microwave and dishwasher. The counters are an elegant white quartz, framed by a modern gray subway tile backsplash. There is an oversized breakfast island handsomely lit by 3 hanging pendant lights.
The spacious living area is just off the kitchen and features 9 ft ceilings, a floor to ceiling glass sliding door with Juliette balcony, custom light fixture and contemporary gray laminate flooring.
From the living room walk into the adjoining bedroom. Light streams into the room through two large Paradigm windows. There is plush carpeting, and ample closet space.
Across the hall from the bedroom you’ll find The bathroom featuring a large 12”x 24” gray porcelain floor tile, large vanity with storage and quartz top, oversized vanity mirror and custom vanity light fixture. There is a full bath and shower, and separate linen closet.
The hallway connecting all rooms boasts ample closet space and washer/dryer in-unit.
Systems and Utilities
Heat:Heating: Gas-powered HVAC (2018) heats through forced hot air and is controlled by a programmable thermostat.
Cooling: Central air conditioning
Hot Water: Gas-fired Navien tankless hot water heater (2018).
Electrical: 125 amps through circuit breakers.
Laundry: GE stacked washer and electric dryer are located in the hallway closet and will be included in the sale.
Utilities: Average gas cost for the last 12 months ranged from $13-$32/month, according to National Grid. Average electricity cost was $59/month per Eversource.
Exterior and Parking
Roof: Rubber (2018).
Windows: The unit has Paradigm windows (2018)
Parking: 1 deeded garage parking space, #25 straight ahead once entering the garage door
Common garden terrace with outdoor seating and BBQ gas grills.
Association and Financial Information
62-unit association, 44 units are owner-occupied.
The beneficial interest for this condo is 1.26%.
Condo Fee: $454/month. The fee covers master insurance, water & sewer, exterior maintenance, snow removal, landscaping, common electricity, elevator, trash removal, parking, professional building management.
Professionally managed offsite, maintenance person onsite
Condo Account: As of 9/30/23 there was $94,463.86 in the condo reserve account
Pets allowed w/ restrictions (no aggressive breeds. 1 dog allowed, 75 lbs or less OR 2 dogs, 40 lbs or less each)
Rentals - only 18 units may be rented at one time. Any additional rentals must be approved by the board.
Smoking - this is a smoke free building
Tax Information: $2155.11 including residential exemption.






