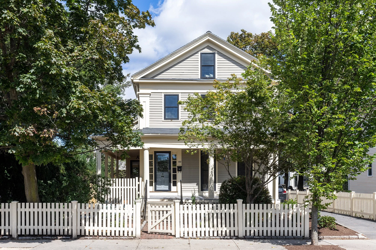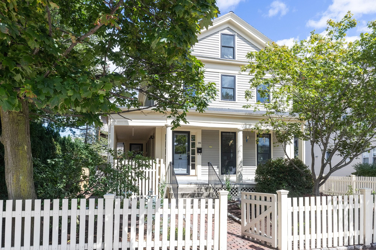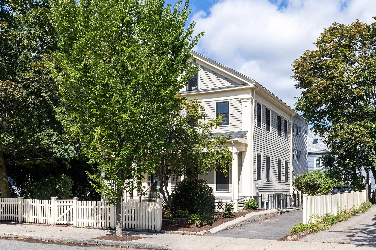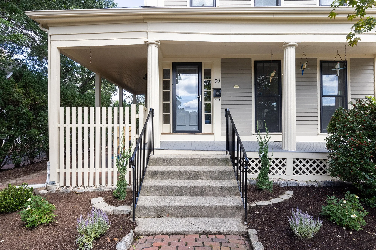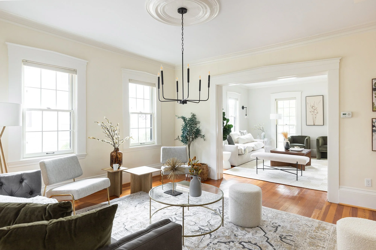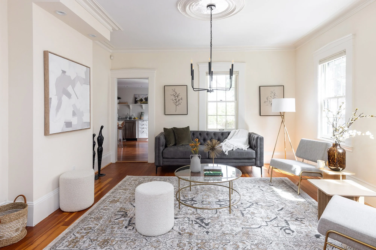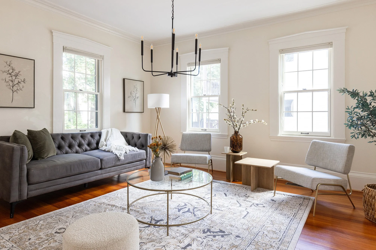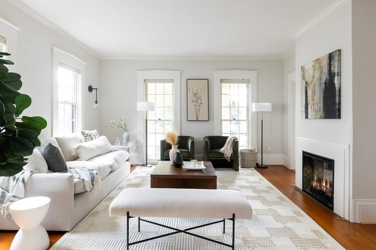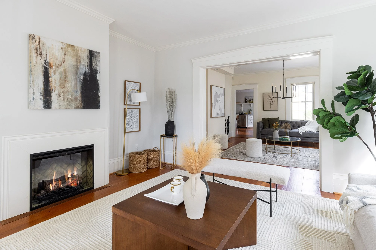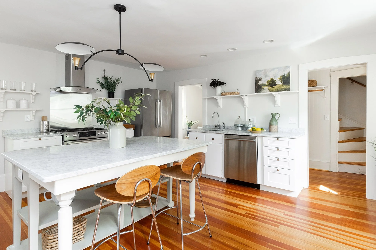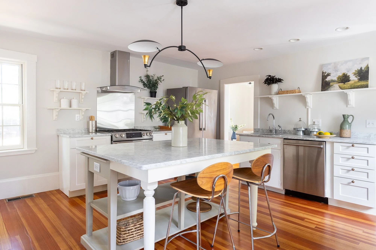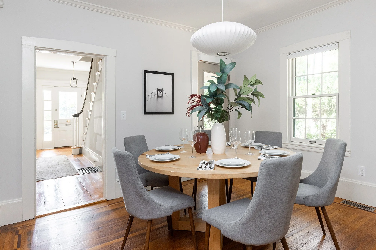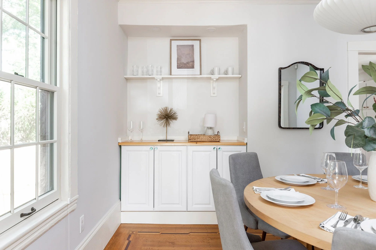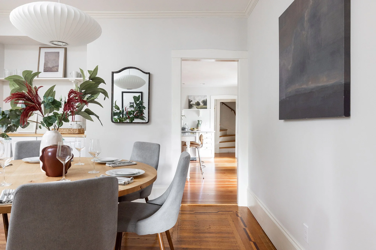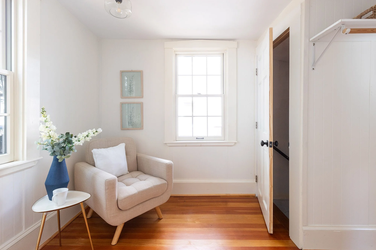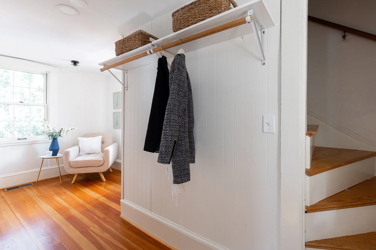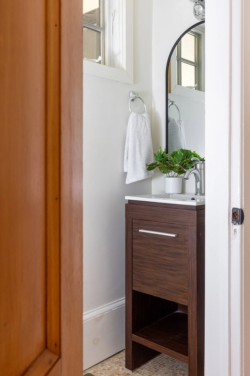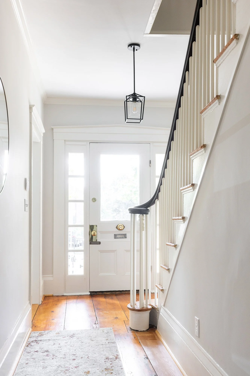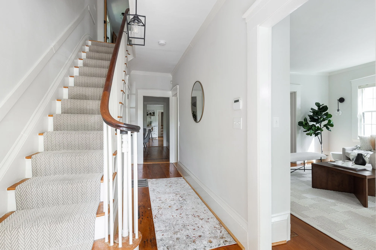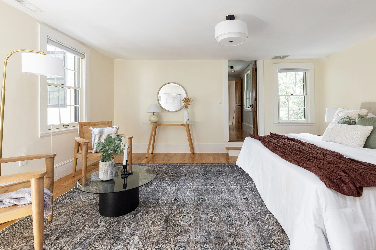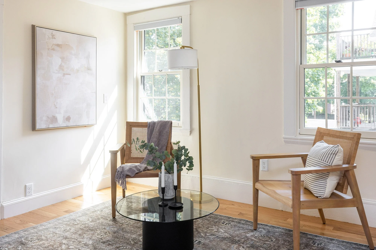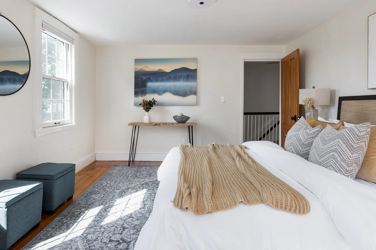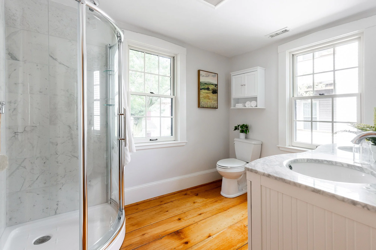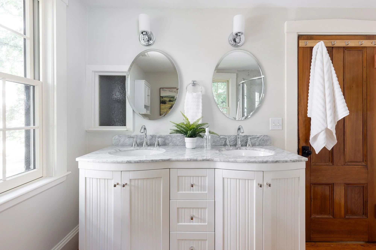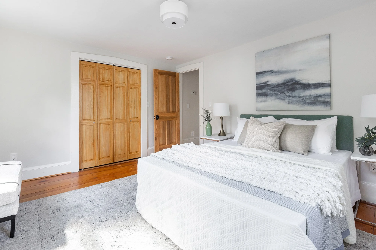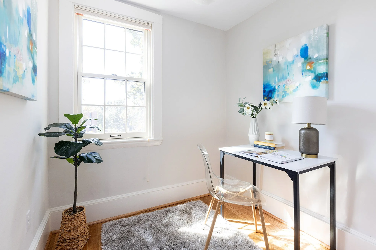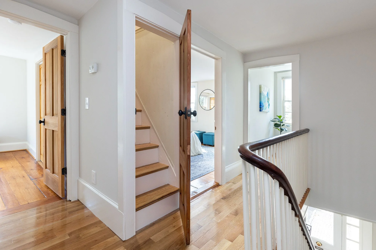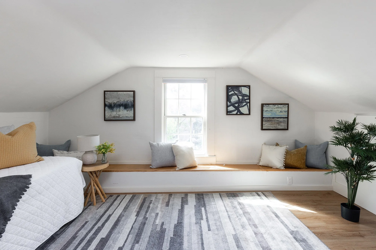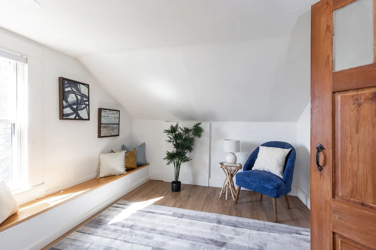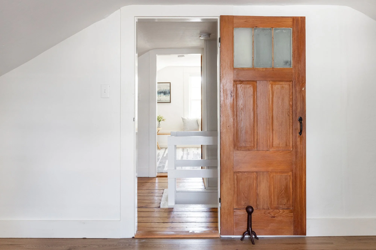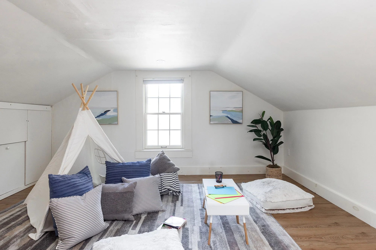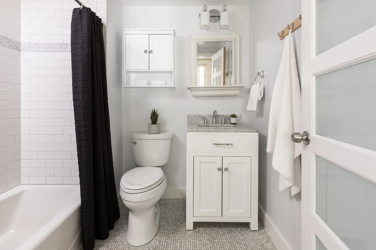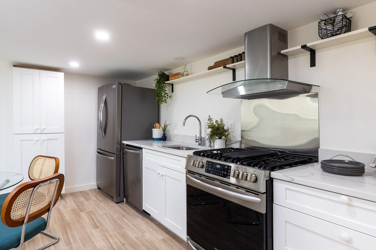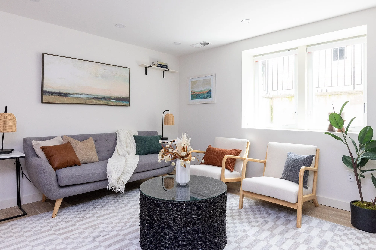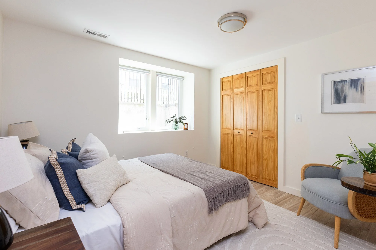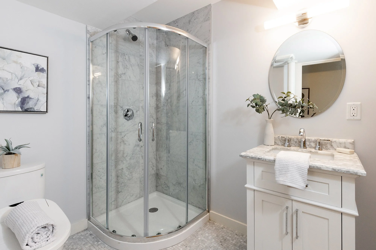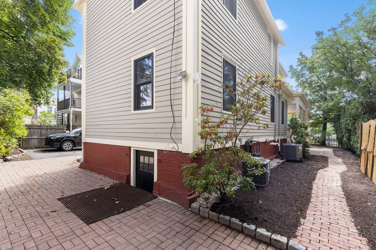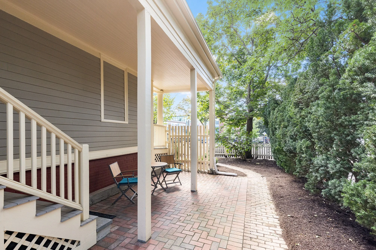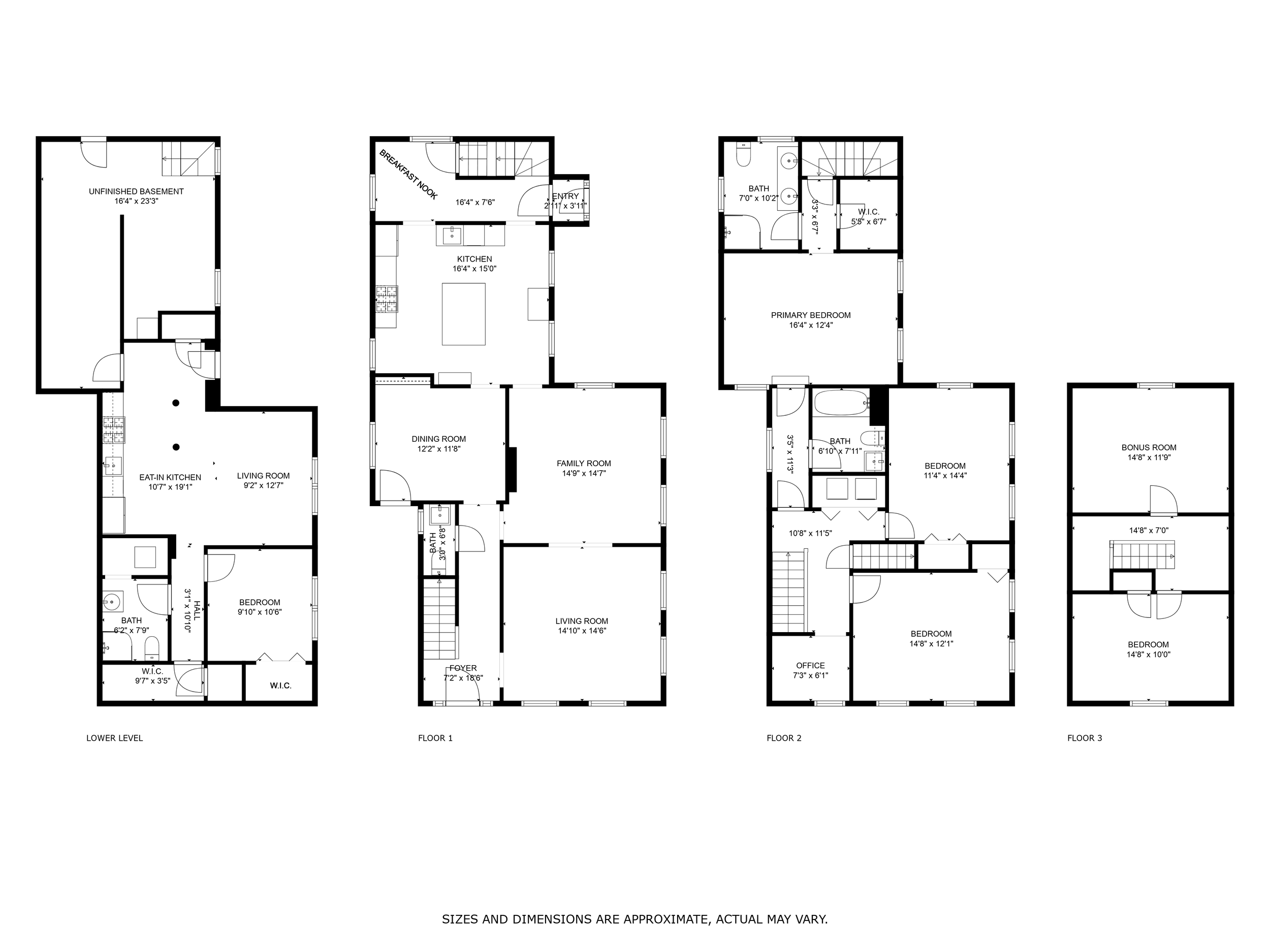
99 Rindge Avenue
Cambridge, MA
$2,600,000
Award-winning Greek Revival home with a legal accessory apartment, just ½ mile to the vibrant Davis and Porter Square neighborhoods! This south-facing property features beautiful period details paired with thoughtful updates like Pella floor-to-ceiling architectural windows, central air conditioning, and modern light fixtures. Spacious living and dining areas have 9 foot ceilings, wood floors, a fireplace, and built-in dining room cabinetry. The light-filled kitchen has generous cabinet space, an oversized island, and newer stainless steel appliances. Updated tile baths, 4+ bedrooms plus a home office, side-by-side laundry, and plentiful parking, complete this package. Located close to the Pemberton Farms Market & Garden Center, 3 red line MBTA stops and the Commuter Rail, the Bike Path, O’Neill Library, Peabody & Rindge Ave Upper school, and several parks, including Rindge Field, Pemberton Tennis Courts, and Danehy Park.
Property Details
5+ Bedrooms
3.5 Bathrooms
3,143 SF
Showing Information
Please join us for our Open Houses below:
Sunday, November 5th
1:30 PM - 3:00 PM
If you need to schedule an appointment at a different time, please call/text Lisa J. Drapkin (617.930.1288) or Mona Chen (781.915.7267) and they can arrange an alternative showing time.
Additional Information
12 Rooms, 5+ Bedrooms, 3.5 Bathrooms
Living Area: 3,143 square feet (includes 615 square feet in lower level)
Lot Size: 5,201 Square Feet
Year Built: 1852
Interior Details
1st Floor
Enter through the landscaped front yard onto the charming front porch with the iconic decorative parrots.
From the entry foyer, ascend the elegant original staircase to the 2nd floor or go through the wide opening to the fireplaced living room. Here you’ll find 9 foot ceilings, wood floors, floor-to-ceiling windows, and 2 classic contemporary sconces, making this a room you’ll want to spend time in.
Walk into the adjoining sitting room where there is a modern chandelier hanging from an original ceiling medallion. The connected rooms provide a flexible entertaining space, or you can use this room for dining.
The recently renovated ½ bath has a mosaic tile floor, a small wood vanity, and an arched mirror echoing the Greek Revival period.
A Herman Miller Nelson bubble light is the focus of the formal dining room coupled with original oak floors and a beautiful mahogany inlay border. The built-in cabinets with counter space and floating shelves, offer storage with style.
The updated large kitchen is perfect for cooking enthusiasts. White lower cabinets with floating shelves above, large center island with a statement chandelier and Carrara marble countertops, seamlessly connect the style of the home to this updated kitchen. Stainless steel appliances include a Bosch 5-burner gas stove, dishwasher, and a French door refrigerator. The stove has an exterior venting hood and the stainless-steel sink has a chrome faucet, sprayer, and a disposal. Behind the kitchen is a sunny breakfast nook and access to the basement storage area and lower level apartment. The hanging pot racks are included.
2nd Floor
At the front of the house, there is a perfect study, which could easily be converted to a walk-in closet or used as a nursery. It has a window and a period light fixture.
Two large bedrooms are next to the stairs and have random width pine floors, multiple windows, contemporary drum lights and good closets.
The laundry closet in the hallway houses the side-by-side Speed Queen washer and electric dryer, which are included in the sale.
A shared full bath has a frosted glass panel door which provides plentiful natural light. This updated bathroom has a mosaic tile floor and a combination tub and shower with a white subway tile surround and a mosaic accent. It has a lot of storage possibilities, with a built-in cabinet, and a white vanity with a marble countertop, and a medicine cabinet above.
Stepping into the primary suite, you’ll love the gleaming oak floors, high ceilings and the stylish drum light. The large walk-in closet is across from the ensuite bath.
The spacious primary bath has random width pine floors, a walk-in shower, a white beadboard double vanity, and matching oval mirrors.
3rd Floor
Ascend the steep staircase to discover charming attic rooms, one on either side of the stairs. Both rooms have a window, luxury vinyl flooring, and recessed lighting. The larger room has roughed in bathroom plumbing, which is right over the 2nd floor bathroom. The smaller room has a closet and great natural light.
Accessory Apartment Overview
Enter through a private door off the driveway into this newly constructed (2020) 1-bedroom legal accessory apartment. Open concept living with tile floors throughout - the kitchen and living room create a welcoming and airy vibe. This apartment would work perfectly for an au pair, graduate student or as a home office.
The kitchen has quartz countertops with gray veins, white modern shaker style cabinets, and all new Frigidaire Gallery stainless steel appliances. Appliances include a French door refrigerator with ice and water, a dishwasher, a 5-burner gas stove, and a disposal. White floating shelves and an exterior venting Zephyr hood vent finish the space perfectly. There is a large storage/utility/coat closet near the entrance door.
The bedroom has two full-size windows which allow an amazing amount of light, and there is a walk-in closet.
Across the hall from the bedroom is the updated bathroom with a Carrara marble mosaic tiled floor, a modern white vanity with a chrome faucet, a walk-in shower, a Brondell bidet toilet seat, and a large linen/storage closet. The HVAC system for this apartment is located in the closet.
At the end of the hallway you will find an off-season clothes closet!
Systems
Heat & AC: Three gas-fired American Standard forced hot air systems with central air. One in the attic for the 2nd and 3rd floors, one in the unfinished basement area for the 1st floor (both new in 2016), and one in the bathroom of the apartment which heats and cools the lower level (2020). There are 5 zones of heat and AC, all controlled by programmable thermostats.
Hot Water: 2 gas-fired Navien on-demand systems (main house replaced in 2016 and apartment was installed in 2020)
Electrical: 200 amps through circuit breakers.
Windows: Main house has Pella Architectural series (2015), apartment has Harvey replacement (2020).
Laundry: Side-by-side Speed Queen washer and electric dryer in main house on top of high density rubber flooring to absorb vibration. Laundry hook-ups in the basement for the apartment.
Alarm system: monitored by Arco for $104/quarter. Front and back doors have keypads.
Dehumidifier in the basement is included in the sale.
Sump pump: located in the back closet of the apartment (only there because it was required by building code).
Exterior
Roof is asphalt shingle (2012).
Exterior: Clapboards were painted in 2021.
Parking: there are currently 2 driveways which can fit up to 6 cars.
Additional Information
Taxes: $8,435.42 FY'23 (includes the residential exemption discount of $2,841.79).
There is an ejector pump in the unfinished area of the basement, which pumps waste from the kitchen and bathroom.
There is rough plumbing above the hallway bathroom on the 2nd floor which means a bathroom could be installed in the rear room on the 3rd floor more easily.
The house was awarded a Historic Preservation Award by the Cambridge Historic Commission in 2002.
There is a recorded Special Permit which allows the Accessory Apartment to be rented as long as the house is owner-occupied. This apartment has a Certificate of Occupancy.
The house has a Letter of Full Deleading Compliance.
Note that the house and the apartment are separately metered for gas and electricity, and have separate heating, air conditioning and hot water systems.

