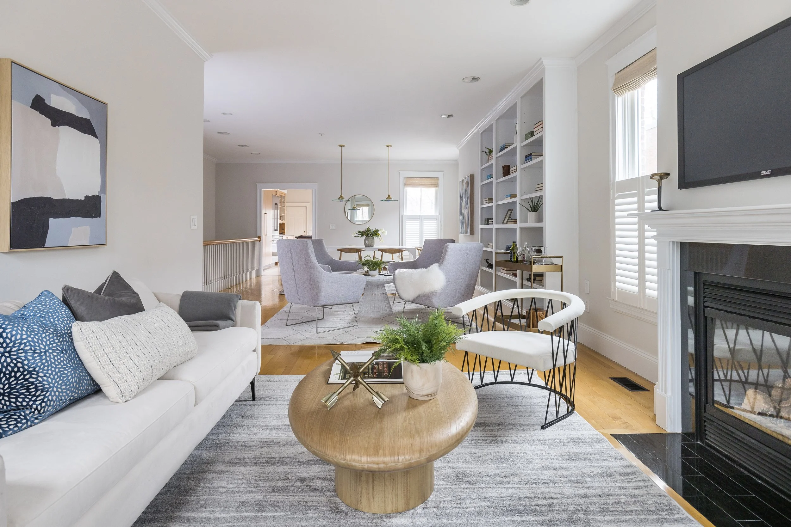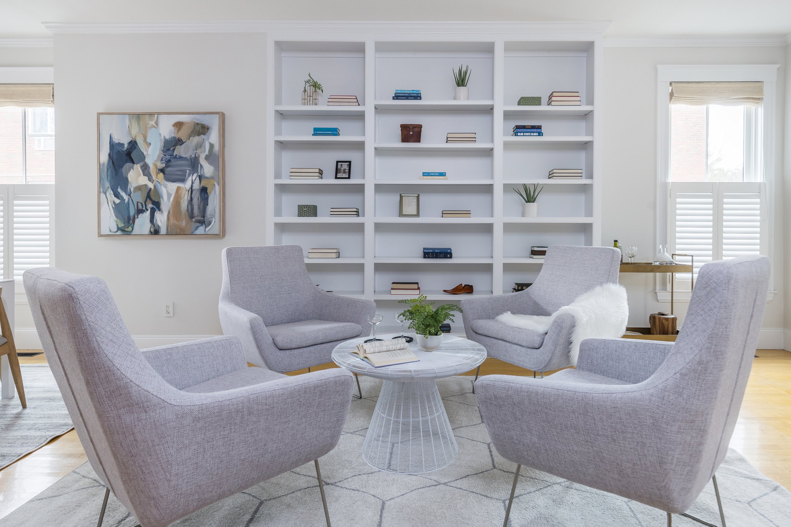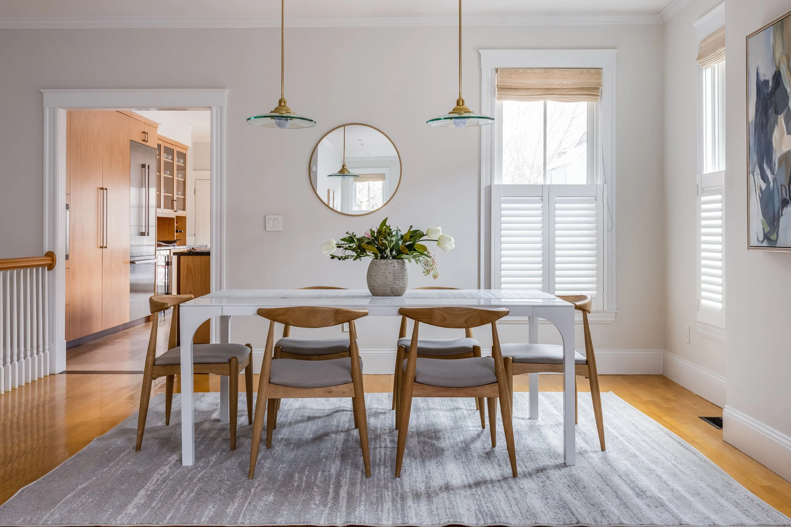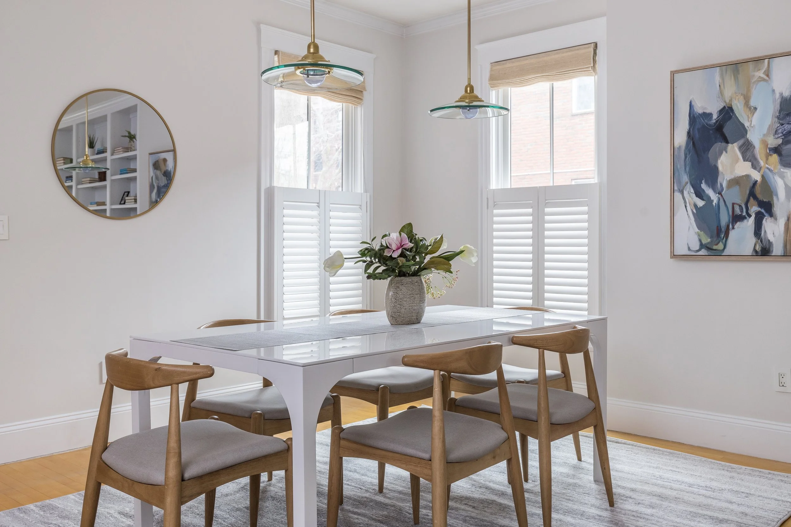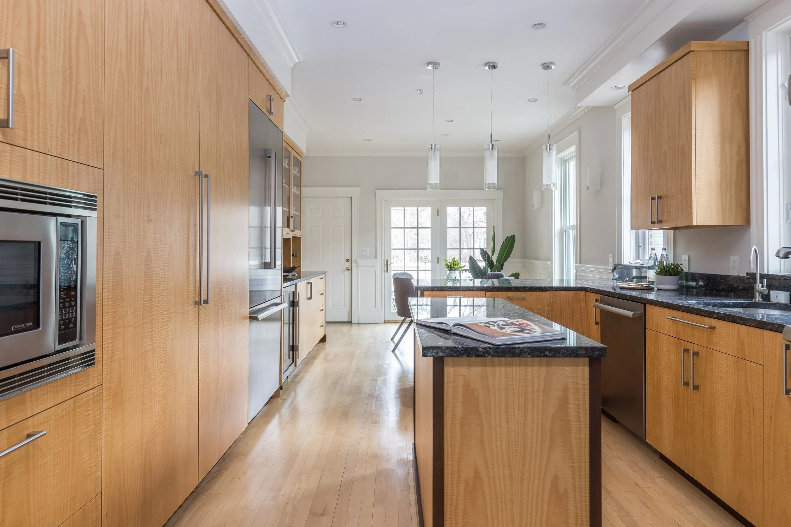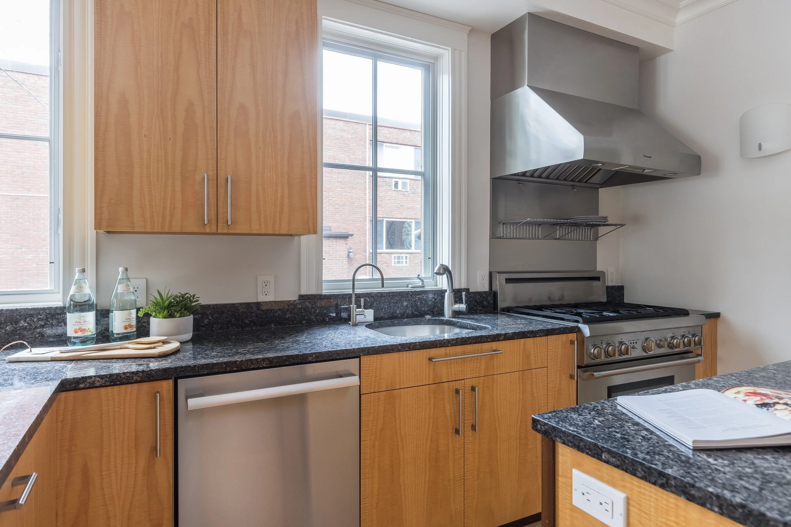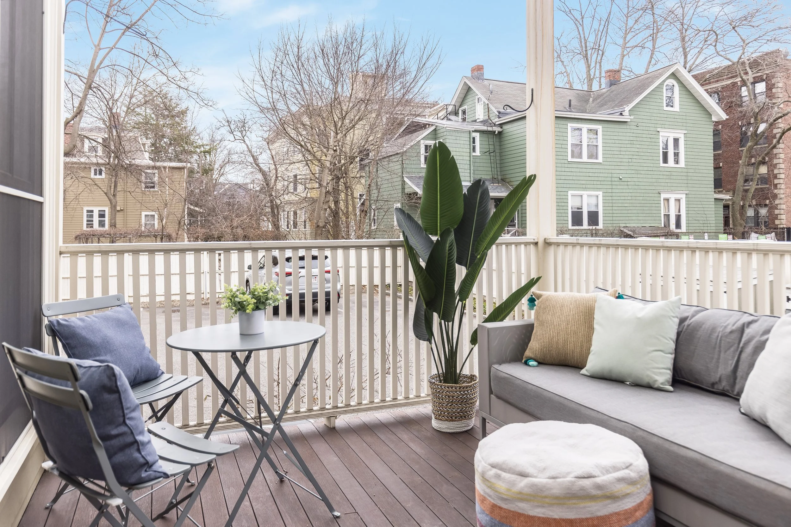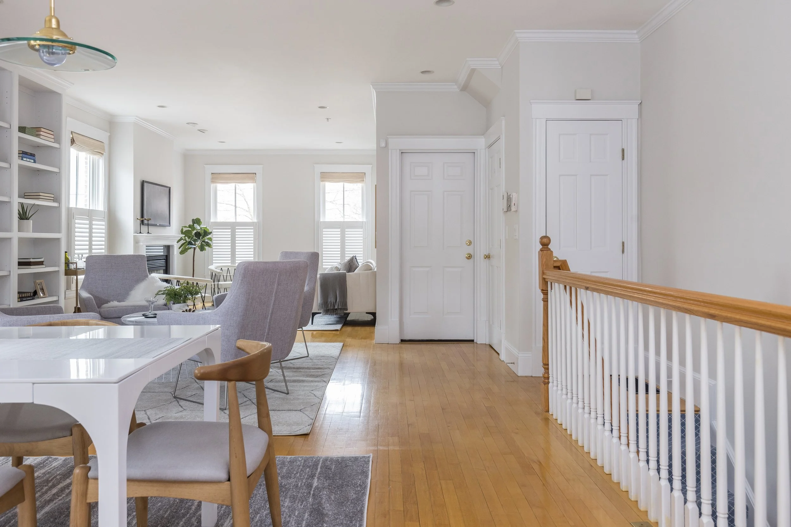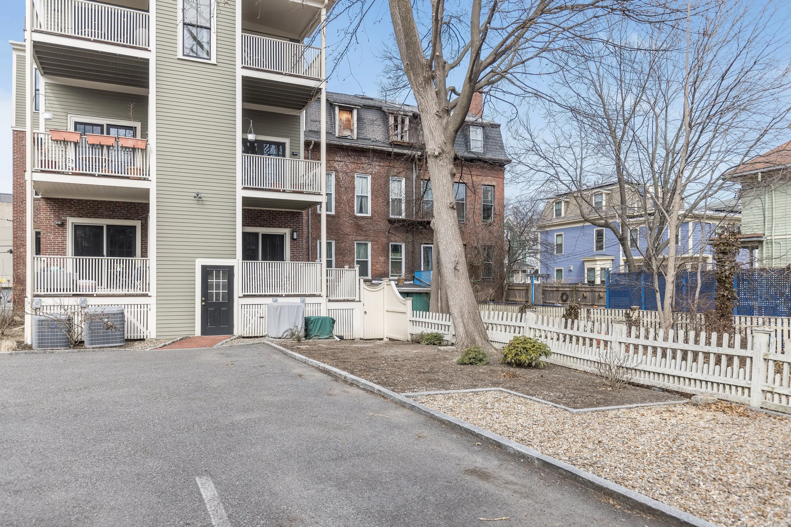
96 Ellery Street, Unit 1,
Cambridge, MA
$1,500,000
Stunning high ceilings, oversized windows, maple floors, and two full levels of living make this sun-filled mid-Cambridge offering truly special. This elegant 3-bedroom condo features 2½ baths, with an ensuite primary bedroom and bath, tremendous closet space, thoughtful built-ins, and a spectacular custom kitchen and bar that will delight the most serious chefs and those who love to entertain. Beautifully appointed with a solid wall of floor-to-ceiling curly maple cabinetry, the eat-in kitchen offers Thermador appliances, plentiful counter space, abundant storage, and a French door that opens onto a private rear deck. With central air, in-unit laundry, and 1-car parking, this is truly a best-of-Cambridge package! Across from the Public Library, which has a park and tennis courts, and minutes to shops, restaurants, public transportation, and Harvard Square!
Property Details
3 bedrooms
2.5 bathrooms
1,946 SF
Showing Information
Please join us for our Open Houses below:
Thursday, March 30th
Saturday, April 1st
Sunday, April 2nd
11:00 AM - 12:30 PM
12:30 PM - 2:00 PM
12:30 PM - 2:00 PM
If you need to schedule an appointment at a different time, please call/text Lisa Drapkin (617.930.1288) or Jenn McDonald (857.998.1026) and they can arrange an alternative showing time.
Additional Information
Living Area: 1,946 interior sq ft
6 Rooms, 3 bedrooms, 2.5 bathrooms
Year Built & Converted: 1890/2000
Condo Fee: $538/month
Interior Details:
A gracious front entry hall with high ceilings and an elegant black and green marble floor.
The unit door opens into the living area, with a coat closet and half-bath situated to the left. There are maple hardwood floors, crown molding, and recessed lighting throughout. 1st floor ceilings are approximately 9’ tall.
The main living area is open plan and comfortably accommodates a large dining table and a fireplaced seating area. An open staircase leads to the lower level.
The living room is appointed with 3 large windows with elegant plantation shutters and grass-cloth Roman shades, a vented gas fireplace with decorative mantel, and a wall of impressive floor-to-ceiling built-in bookshelves.
The adjacent dining room features two large windows, also with plantation shutters, and Roman shades.
The show-stopping kitchen is fully outfitted with floor-to-ceiling custom curly maple cabinetry that provides an abundance of storage shelves, pull-out drawers, spice racks and much more. There is an island and a peninsula: one for prep space, and the other is a full sit up counter for 3 stools. Countertops are a handsome charcoal granite with three glass pendants over the peninsula. A second row of cabinetry was designed for entertaining, with custom insets for wine storage, deep pull-out drawers, and a SubZero beverage fridge. All appliances are stainless steel Thermador and include a 36” 6-burner gas range with an exterior venting hood, an oversized French door refrigerator, dishwasher, and a Sharp microwave with convection. The sink has a disposal and a separate filtered water dispenser.
At the rear of the kitchen is the breakfast area, with wainscotting around the lower walls, two frosted glass sconces, a large window, and a French door that opens onto the 9 ft x 9 ft private rear deck.
A half bath is perfectly located off the living room, and is well appointed with a green and black marble floor, a petite corner sink, and beautiful wainscotting.
The interior staircase is lined with a lovely stair runner and leads to the bedrooms and bathrooms. At the bottom of the stairs, the first bedroom has two windows, two closets, recessed lights, and a door to the back hall.
A full bathroom is located between the two bedrooms. It features a marble tile floor, white vanity with marble counter, a combination tub and shower with white ceramic tile surround and sliding glass doors, a wall-mounted medicine cabinet, and a large mirror with a pharmacy style ribbed glass and chrome light.
The second bedroom has been transformed into a custom home office. Beautifully crafted built-in cabinets, drawers, shelves and desktop surround the room. There are 2 closets, a window, and recessed lights. And surprise! A well-disguised Queen size Murphy bed offers comfortable guest accommodations.
At the end of the hall, the primary bedroom offers cozy privacy. The spacious room has two windows with plantation shutters and room-darkening shades, a ceiling-fan, and built-in bookshelves. There is a large walk-in closet, and an ensuite bath.
The ensuite bath is outfitted with a travertine tile floor and matching tile in the large walk-in shower. The shower has a glass door, floating corner shelves, and a dual overhead and handheld spray set. The wide vanity is stained wood with a quartz countertop, a 3-section mirrored medicine cabinet, another chrome and glass pharmacy light, and a backsplash with crisp aqua glass tiles. The stacking LG washer and dryer are conveniently located in a nook in the bathroom.
The hallway is chock full of linen and storage closets! One also houses the HVAC system and the hot water heater. Just outside the back door from the rear bedroom is a large closet assigned to this condo.
Systems and Property:
Heat & Air Conditioning: Gas-fired Carrier forced hot air and central air, controlled by a Carrier programmable thermostat. The condenser was replaced in 2012. For additional flexibility, there is supplemental electric baseboard heat in the front and rear bedrooms.
Hot water: 50-gallon gas-fired State ProLine water heater (2022).
Water Filtration: A whole house system was installed in 2022.
Electrical: 125 amps through circuit breakers.
Windows: Andersen Renewal (2019) with invisible screens.
Exterior: Brick and wood clapboard.
Roof: Rubber and asphalt shingle (2021).
Intercom: A push button intercom facilitates visitor access.
Fire Prevention: The building is outfitted with a sprinkler system.
Security: System is in place and can be monitored.
Laundry: A stacking LG front-loading set is located in the primary bathroom and included in the sale. The dryer is electric and vented to the outside.
Parking: One dedicated spot in the lot to the rear, 2nd from the left.
Association & Financial Information:
4-unit association, 100% owner-occupied.
The beneficial interest for this condo is 20.84%.
Condo Fee: $538/month. The fee is collected on a quarterly basis ($1,613/quarter). It covers master insurance, water & sewer, maintenance, landscaping, snow removal, trash removal, and capital reserve.
Condo Account: There is $10,156 in the condo account as of March 2023.
Tax Information: $5,295 (FY23 with the residential exemption discount of $2,759).
Pets are allowed.
Rentals are allowed with a minimum term of 6 months.
Smoking is not allowed in the unit or the common areas.
Fence to the rear and left will be replaced in March and the assessment ($2,000) has been paid by the Sellers.
Additional Information:
Utility Costs (2022): Average monthly gas bill was $69 and electric bill was $226.
This building is in the Mid Cambridge Conservation district and changes to the exterior must be approved by the Commission.


