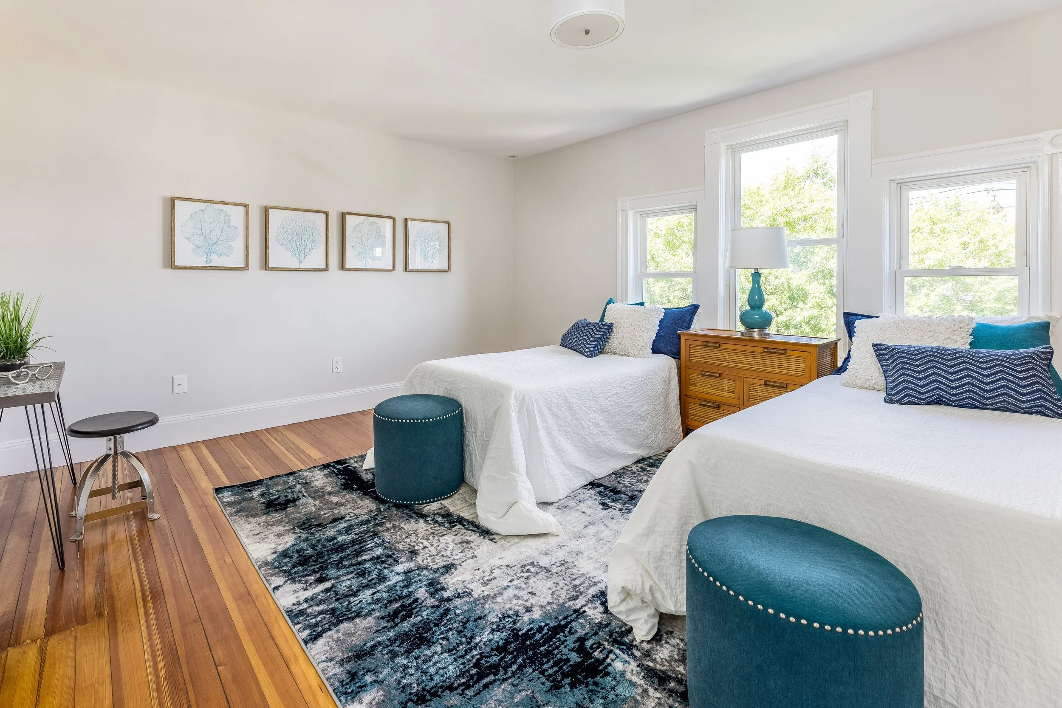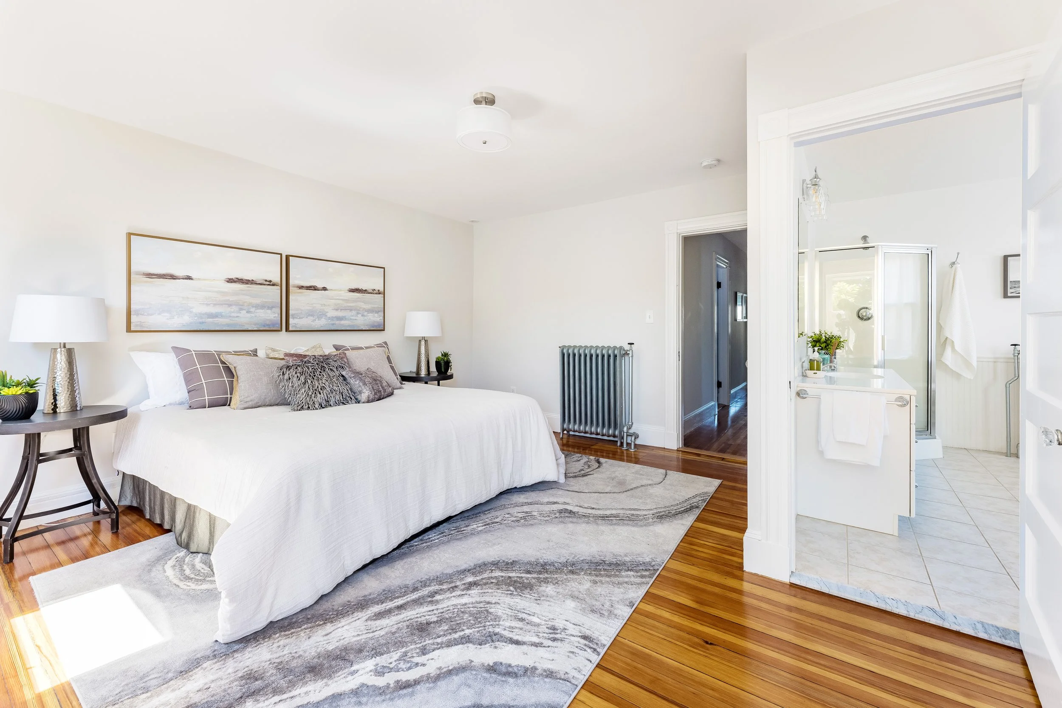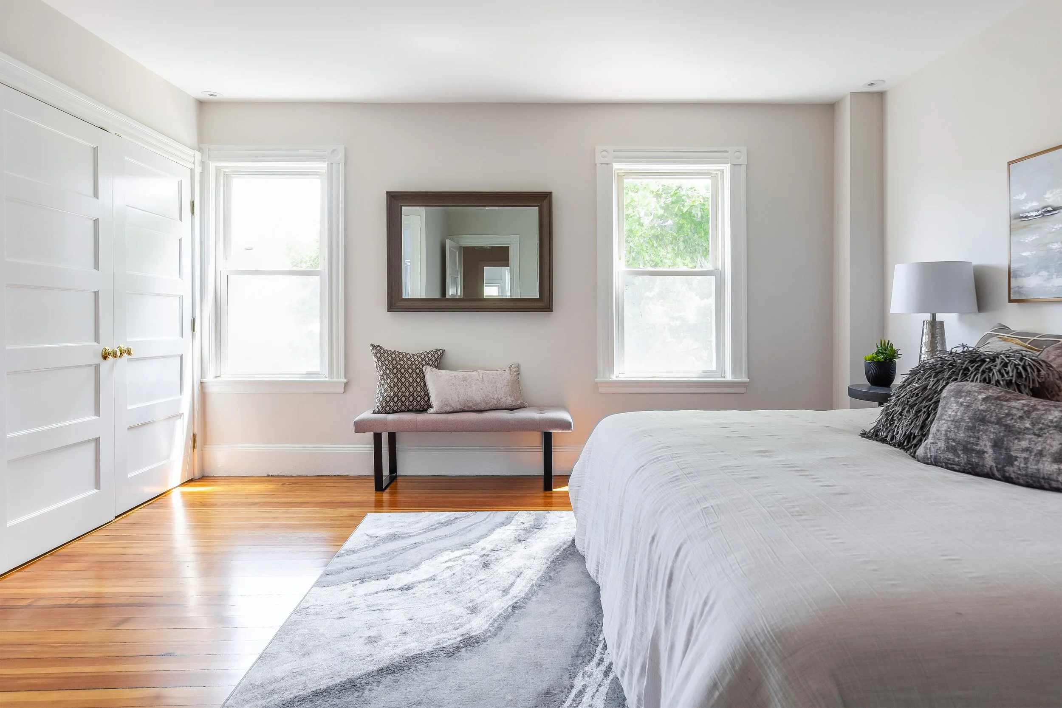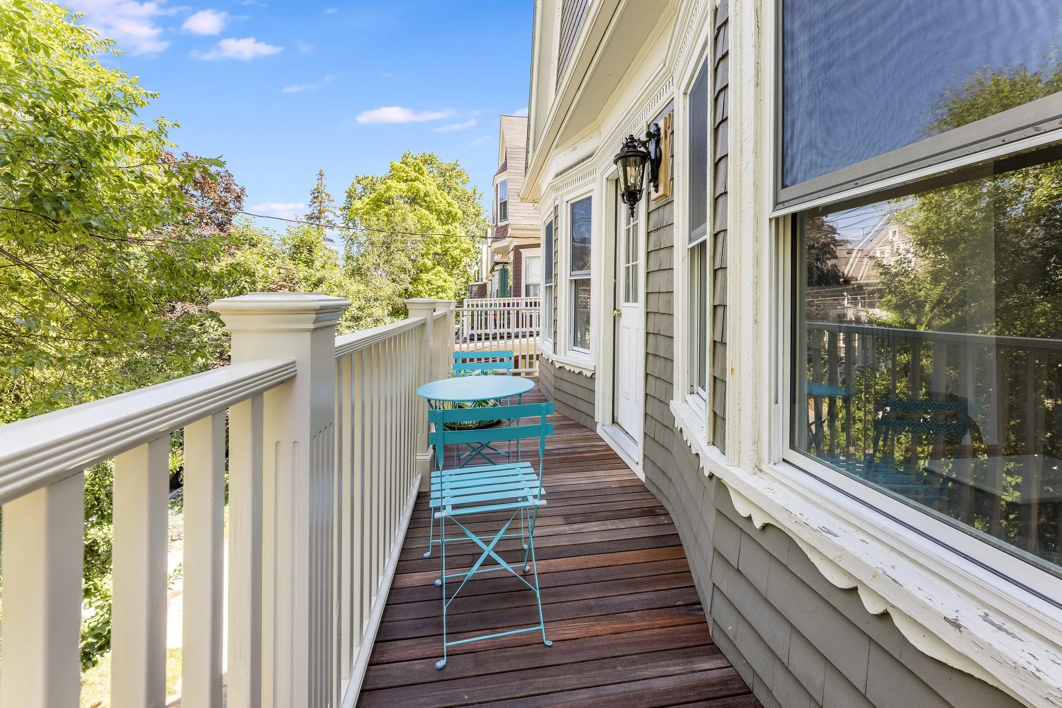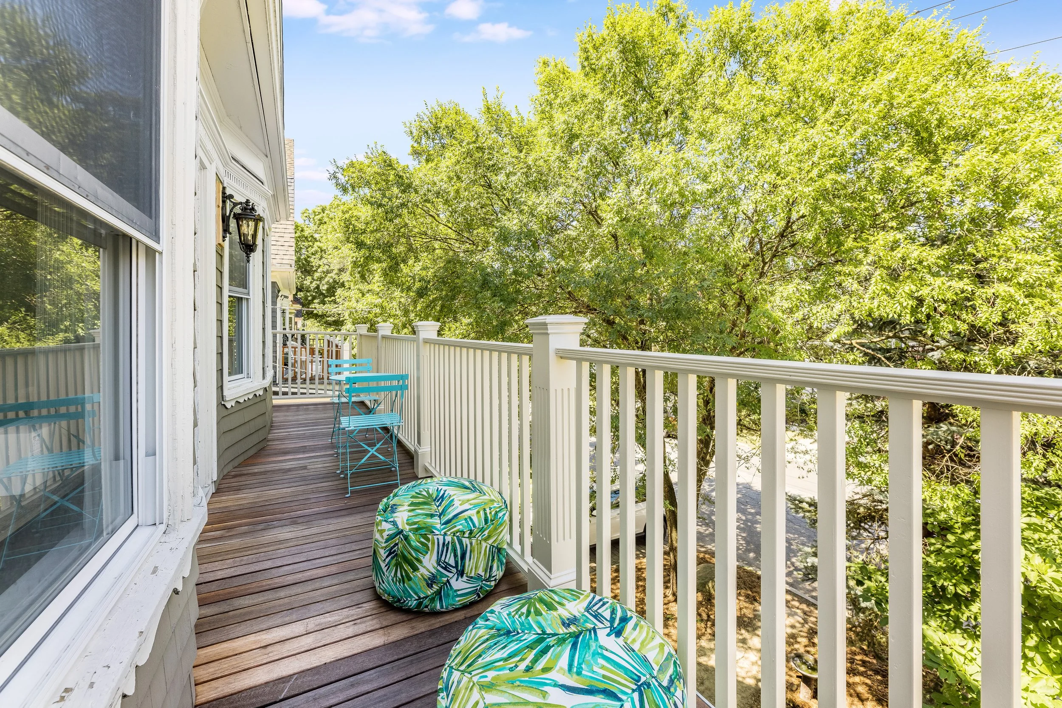
91 Highland Road, Unit 2
Somerville, Massachusetts 02144
$900,000
Well maintained and spacious duplex condo offers 3 bedrooms and a study, and private outdoor space, on the prettiest street in Somerville! This Gambrel boasts large windows, high ceilings, generous room sizes and two private porches. Brand new appliances, in-unit laundry, central air, and a new boiler, offer low maintenance and convenience. The primary bedroom includes an ensuite bath with separate tub and walk-in shower, while laundry is located just off the kitchen. Highland Road has wide tree-lined sidewalks and large lots and is less than ¾ mile to Davis Square and the soon-to-be-opened Green Line MBTA stop at Ball Square. Nearby restaurants include Avenue Kitchen, Colette Bakery and Rosebud American Kitchen & Bar, and the Somerville Community Path is only 2 blocks away.
Property Details
3+ Bedroom
2.5 Bath
1,795 SF
Showing Information
Please join us for our Open Houses below:
Thursday, July 28th
11:00 AM-12:30 PM
Saturday, July 30th
12:30 PM-2:00 PM
Sunday, July 31st
12:30 PM-2:00 PM
If you need to schedule an appointment at a different time, please call Lisa J. Drapkin (617.930.1288) or Jenn McDonald (857-998-1026) and they can schedule an alternative showing time.
Additional Information
Living Area: 1,795 interior sf
7 Rooms, 3+ Bedrooms, 2.5 Baths
Year Built/Converted: 1920/2003
Condo Fee: $318/month
Interior:
A private staircase leads to the second-floor landing area of this home. There is a large coat closet and an elegant lantern pendant light overhead.
This updated condo features newly refinished hardwood floors, high ceilings, replacement dual pane windows, new light fixtures, and beautifully preserved moldings throughout.
On the main floor, enjoy a semi-open floor plan that joins the kitchen, dining room, living room, and the perfect home office overlooking the front porch (repaired and painted in 2022).
The dining room has three large windows and a drum-style light fixture with linen shade.
The living room has a bay window and connects to the dining room and study, and both archways are flanked with decorative columns and handsome dentil moldings.
The home office has three large windows and could also be a great space for reading, doing projects, or exercising.
The updated kitchen is generously sized and features two windows, plentiful honey-toned wood shaker-style cabinets with crown molding, granite countertops, brushed nickel hardware, a two-sided stainless sink with a disposal and a brand-new Delta faucet with pull-down sprayer and soap dispenser, and new LED recessed lighting. Stainless steel appliances were just installed (2022) and include a side-by-side Whirlpool refrigerator, and a GE gas stove, microwave, and dishwasher.
Located at the rear of this floor, the half bath houses the front-loading Samsung washing machine and gas dryer, which are included with the sale. The bathroom is outfitted with white beadboard walls, a pedestal sink, and newly refinished fir floors.
A second private porch is located at the rear, above the back stairwell which exits to the shared yard.
There are three bedrooms and two full bathrooms on the third floor, all with high ceilings and original fir floors.
The first bedroom is generously sized and has 3 windows and an ample closet.
The second bedroom is also well-proportioned and has 2 windows and a closet.
The large primary bedroom sits at the rear of the top floor, with a wide closet, two windows, and an ensuite bathroom.
The ensuite bathroom is surprisingly spacious and is outfitted with a ceramic tile floor, large white vanity with a white Corian countertop, a standing shower with fiberglass surround and glass door, and a separate jetted soaking tub. There is beadboard wall paneling and a linen closet.
Another full bathroom is located off the hallway and includes a ceramic tiled floor, a combination tub and shower with white tile surround, a white vanity with white countertop, and a mirrored medicine cabinet.
On the ceiling in the top floor hallway, there is a pull-down staircase which leads to the attic. The attic has approximately 5.5 feet of headroom in the center.
Systems & Basement:
Heating: Hot water radiators via a gas-fired Burnham boiler (new in 2022) and controlled by a Pro1 programmable thermostat. The boiler has a 2-year warranty provided by Sillari Company.
Air Conditioning: high velocity system (2015) located in the attic and controlled by a Honeywell thermostat.
Hot water: State Select 50-gallon gas-fired water heater (2016).
Electrical: 100 amps through circuit breakers.
Laundry: A stacking Samsung washing machine with steam option, and gas dryer are in the 2nd floor half bath and are included in the sale.
Additional storage in the basement which is accessible through the rear bulkhead. There is a locked room and an open area for this condo.
Exterior and Property:
Two exclusive use porches, at the front and the rear, plus a shared back yard.
Exterior: Wood shingle siding (see note below regarding painting).
Windows: Energy-efficient thermopane. Note that some of the sashes have broken seals.
Roof: Asphalt shingle and was replaced in 2022.
Parking: On-street with residential permit.
The front porches were repaired and painted in Spring 2022.
Fencing around the rear and sides was replaced in 2022.
Association & Financial Information:
2-unit association. The 1st floor is owner-occupied and the association is self-managed.
Beneficial interest is 53%.
Pets are allowed.
Rentals are allowed and must be for at least a 1-year term.
Condo Fee: $318/month (as of June ’22) This covers water & sewer, master insurance and maintenance.
Association Account: There was $2,843 in the association's bank account as of July 2022.
Tax Information: $9,188.07 (FY'22 without the residential exemption). If this condo were owner-occupied, the taxes would be discounted by $3,659.64.
Note: The association will be repairing and painting the rear steps and decks and the Sellers will pay the Unit #2 portion prior to closing.
The association is currently gathering estimates for painting the exterior of the house.
Listing Agents:
Lisa J. Drapkin, Managing Director, 617.930.1288
Jenn McDonald, Vice President, 857.998.1026














