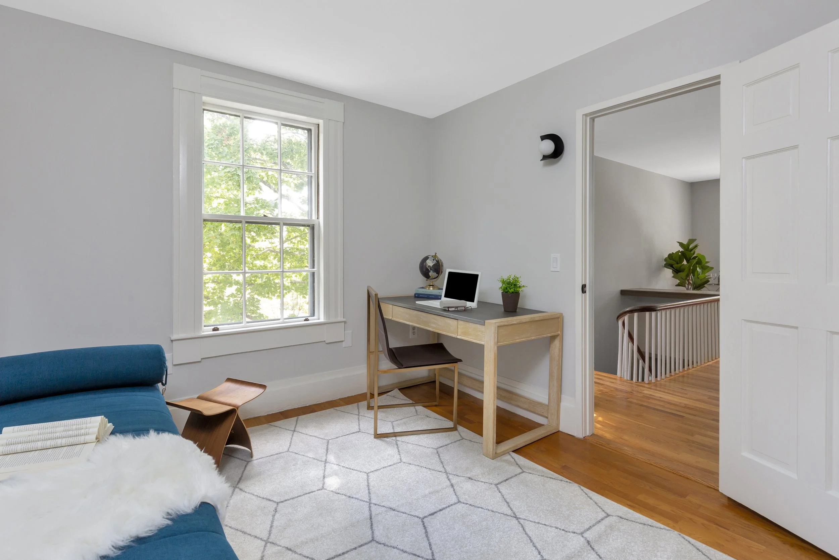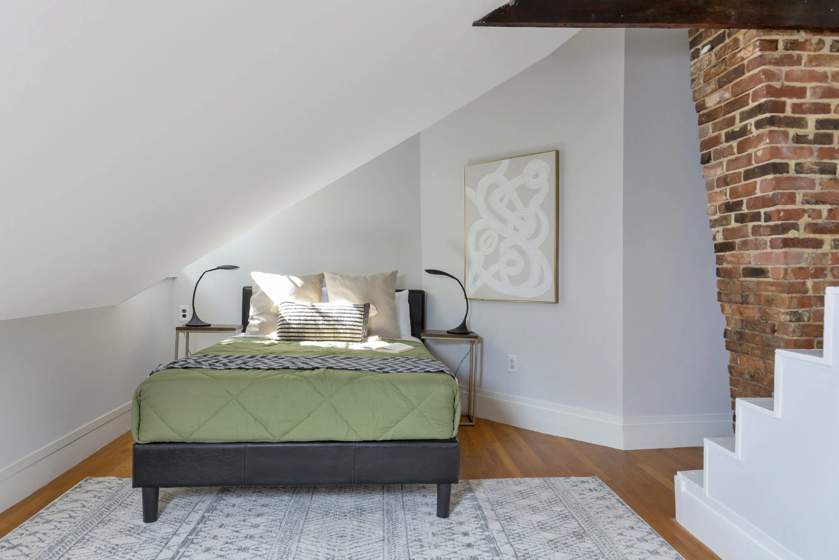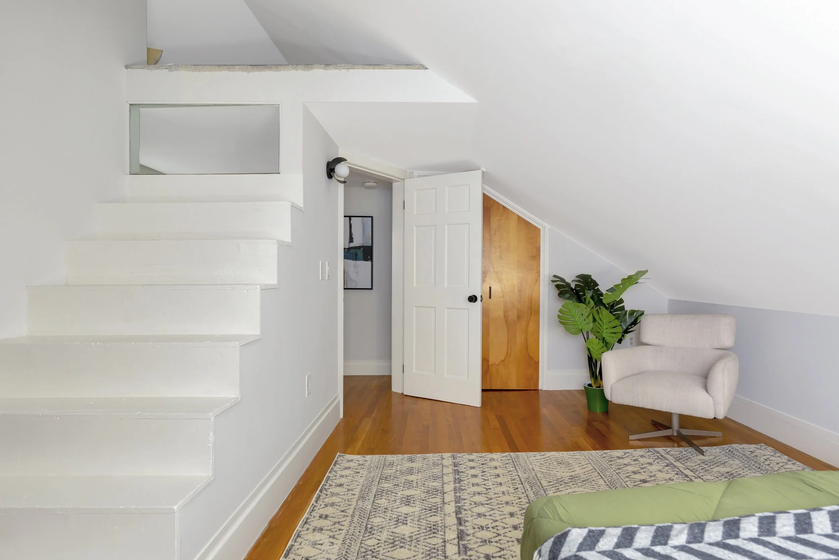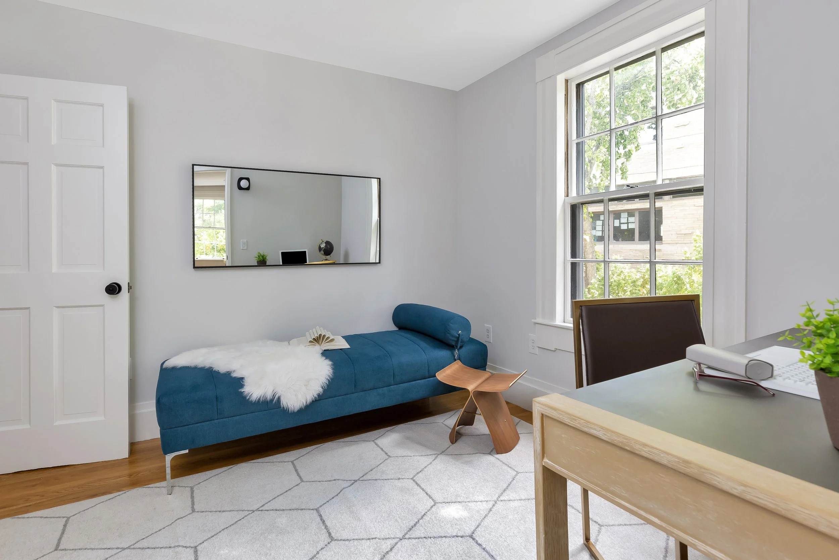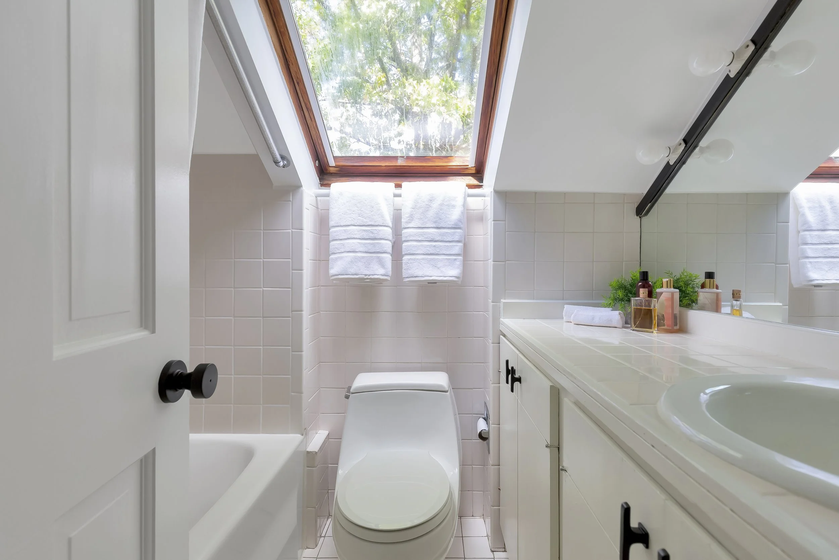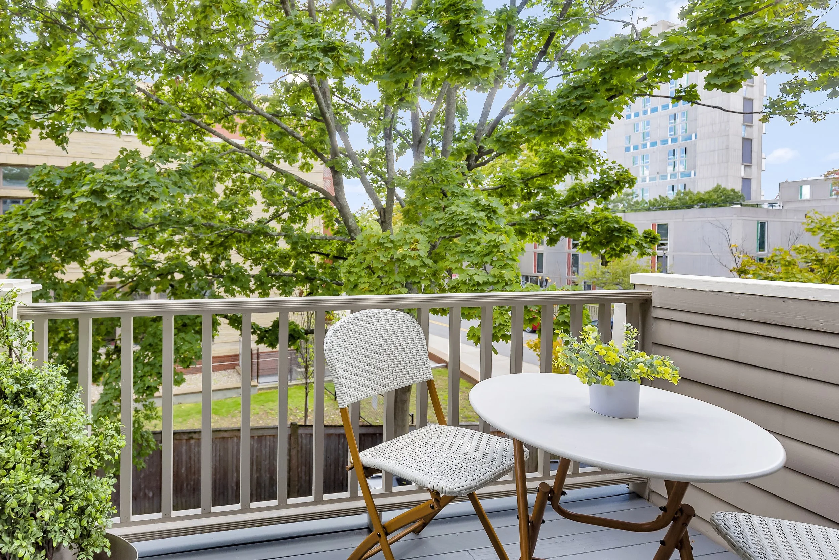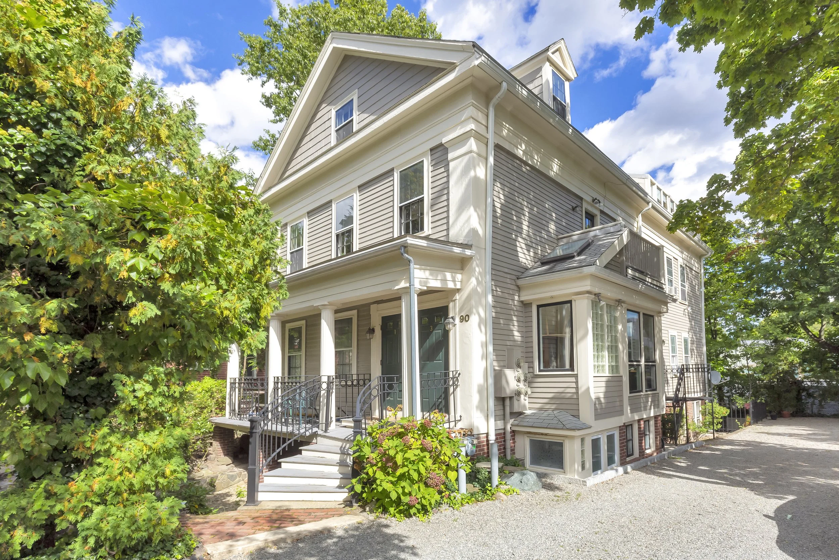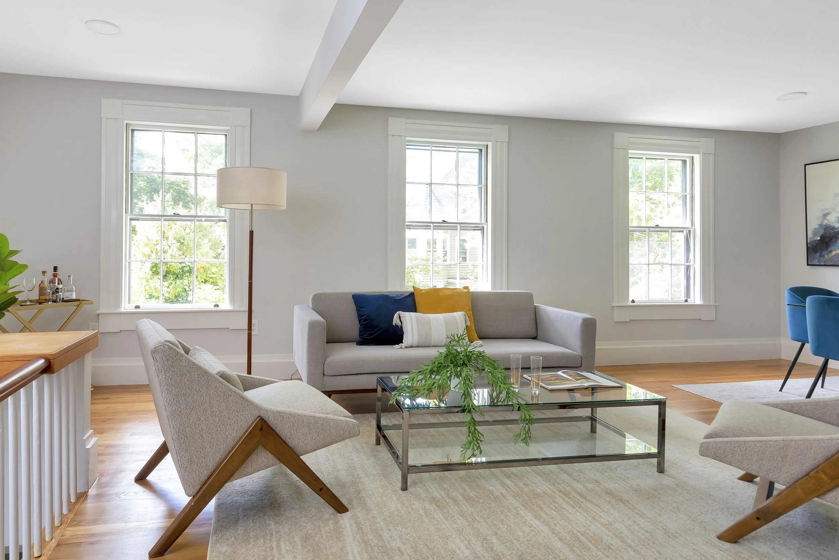
90 Putnam Ave, Unit 3
Cambridge, MA
$900,000
This quirky and fun condo in a beautiful Greek Revival building is in the much sought after Riverside neighborhood! With its own private entrance, you climb the staircase to a large living and dining room, surrounded by almost floor to ceiling windows, and a private deck. This main floor also has the kitchen with an exposed brick chimney, and a bedroom with an ensuite bath. On the top floor, you’ll find 2 additional bedrooms with high ceilings, exposed beams, and a full bath with a skylight. This home is heated by electricity - join the world of renewable energy! This 2-level condo has plenty of amenities which include hardwood floors, in-unit laundry, 2 car parking, and an exclusive-use front patio. Just minutes to Harvard and Central Squares, shops, restaurants, the red line MBTA, Whole Foods, Trader Joe’s, and the Charles River.
Property Details
3 bedrooms
2 bathrooms
1,422 SF
Showing Information
If you need to schedule an appointment at a different time, please call/text Kayla Walsh (781.572.5110) or Lisa Drapkin at (617.930.1288) and they can arrange an alternative showing time.
Additional Information
5 Rooms | 3 Bedrooms | 2 baths
Living Area: 1,422 interior sq ft
Year Built & Converted: 1845/1991
Condo Fee: $255
Interior
Arriving outside the building you will see a charming and well maintained four unit association with lovely landscaping.
The kitchen features a tile floor, an exposed brick chimney, recessed lighting, and a moveable island with a granite countertop. There is plentiful counter space and a cobalt blue porcelain sink with a retractable Grohe faucet, a soap dispenser, a filtered water faucet, and a disposal. The white cabinets provide ample storage and the glass front pantry cabinet is perfect to store your dinner party wares. Appliances include an Asko dishwasher, a Bosch French door refrigerator (2019), and a JennAir gas stove with downdraft venting.
Asko washer and electric dryer are tucked away in a corner of the kitchen.
The living and dining area has oak floors, 4 large windows, recessed lighting, and a fabulous mid century modern light fixture over the table.
The first bedroom is on the first living floor and includes a spacious ensuite bathroom. The tile bath has a shower and tub combo with a glass block window, and a wall cabinet for toiletries. There is ample storage in the oversized closet.
The newly painted deck is private to the unit, and a perfect place to enjoy a cup of coffee, or dinner al fresco!
On the top floor, you’ll find the primary bedroom with high ceilings, exposed collar ties, 2 deep closets, and a breathtaking Velux skylight that opens - which makes you feel like you’re in a treehouse.
The third bedroom is quirky and fun and works well as a spare sleeping quarters or a home office, and has a large closet. Check out the exposed brick, and the stairs that lead to a hidden storage area.
The second bath is equipped with a tub and shower combo with a skylight that opens. Four by four white tiles coat the walls, and there is a large vanity for storage and a cool slanted mirror.
Systems & Property:
Heat: There are individually controlled electric baseboards for the entry area, bathrooms, kitchen, living room and primary bedroom. There are portable electric baseboard heaters for the 1st floor bedroom and the top floor smaller bedroom.
Hot water: 50 gallon State electric water heater (new in 2022), located in the mechanical room on the left side of the property.
Electrical: 100 amps through circuit breakers.
Exterior: Wood clapboard (painted in 2016).
Windows: original 6/6 double-hung with storms.
Roof: Asphalt shingle (2000).
Laundry: Asko front-loading washer and electric dryer in the kitchen.
Parking: Two parking spots located at the far end of the driveway.
Foundation: Granite stone and brick.
Outside Space: patio in the front of the house and deck off of the living room are exclusive to this condo.
Storage: There is a small common storage room on the left side of the house.
Association & Financial Information:
4-unit association, 50% owner-occupied and self-managed.
The beneficial interest for this condo is 27%.
Condo Fee: $255/month. This covers Master Insurance, Water & Sewer, Snow Removal, Landscaping, Common Electric, Maintenance, and Capital Reserve.
Condo Account: There was $8,866 in the account as of September 2022.
Tax Information: $2,324.59 FY22 with Residential Exemption.
Rentals: Must be for greater than 30 days.
Pets are allowed.
The Owners in the association have a Right of First Refusal. All three have indicated they are not interested in moving forward.
Listing Agents:
Lisa J. Drapkin, Managing Director, 617.930.1288

