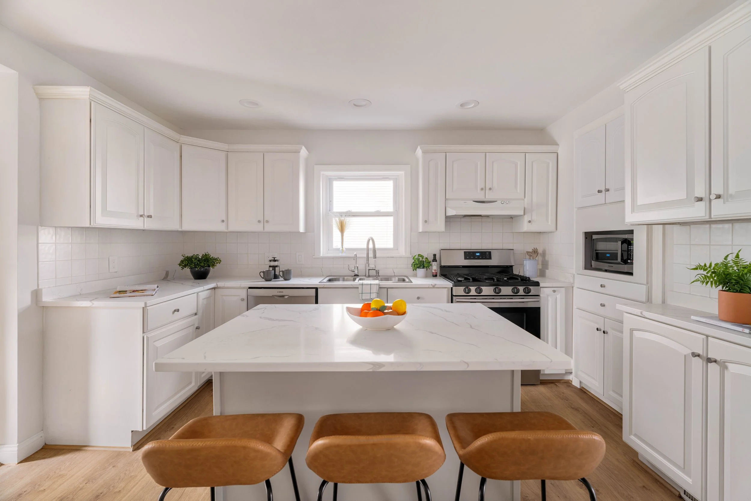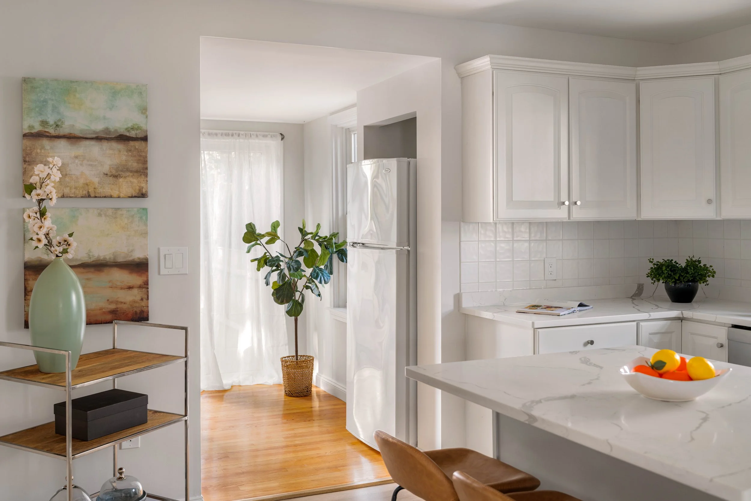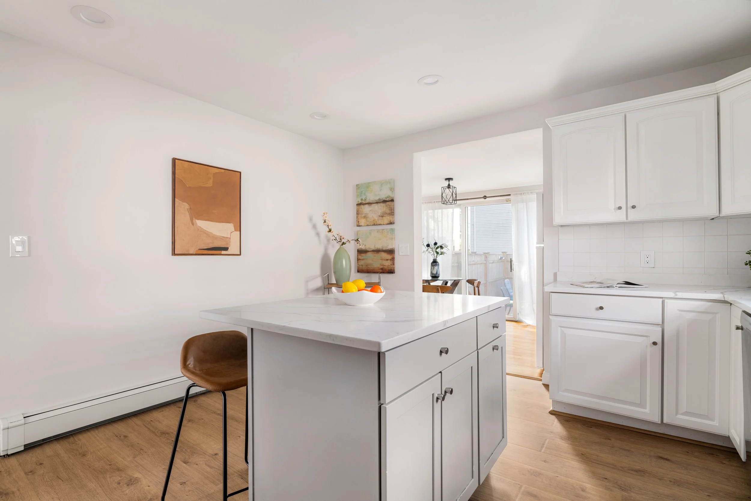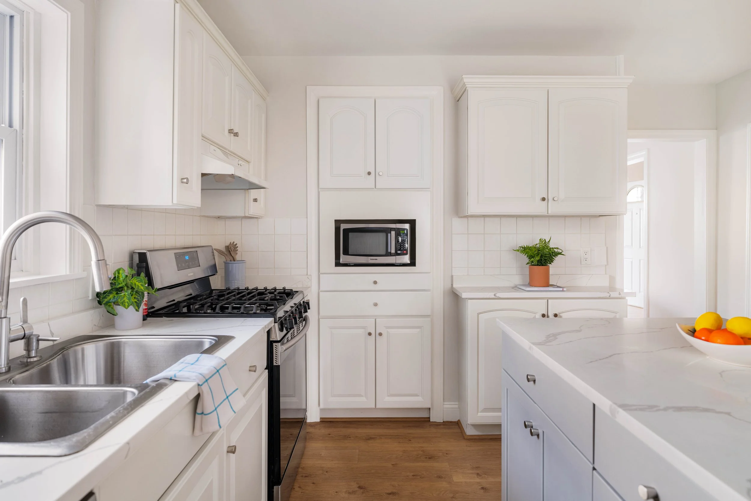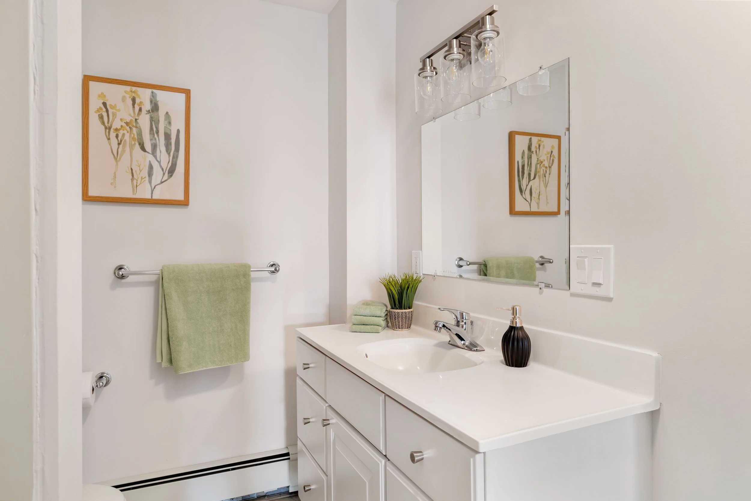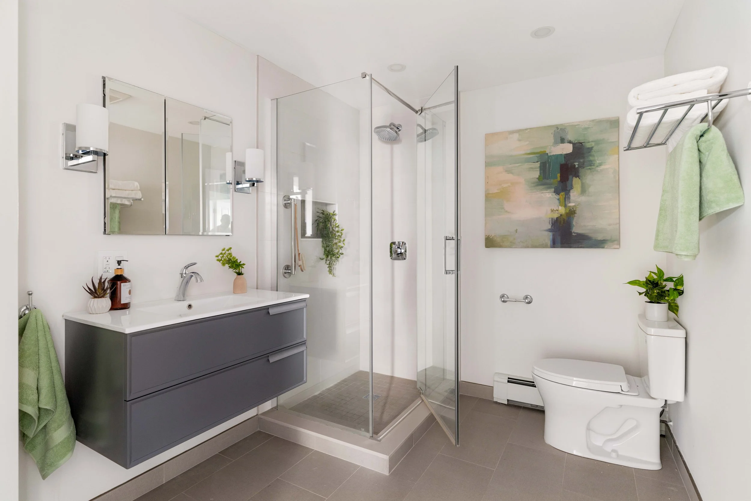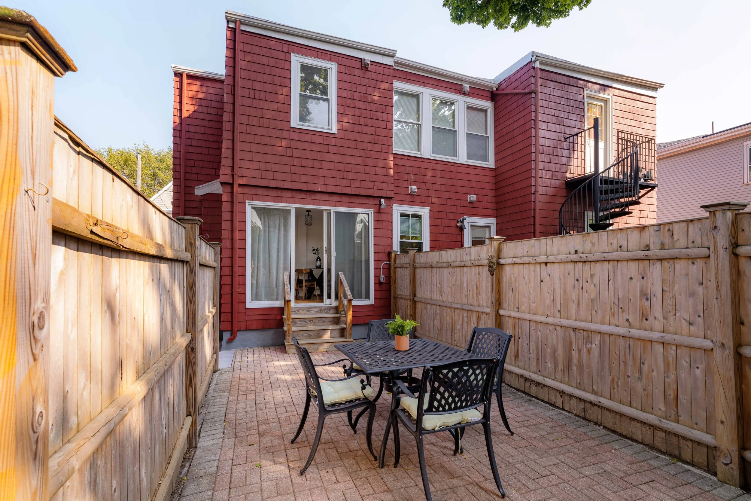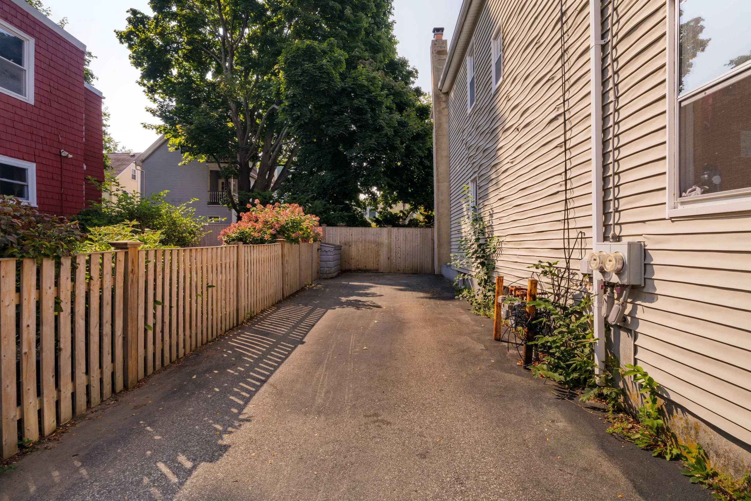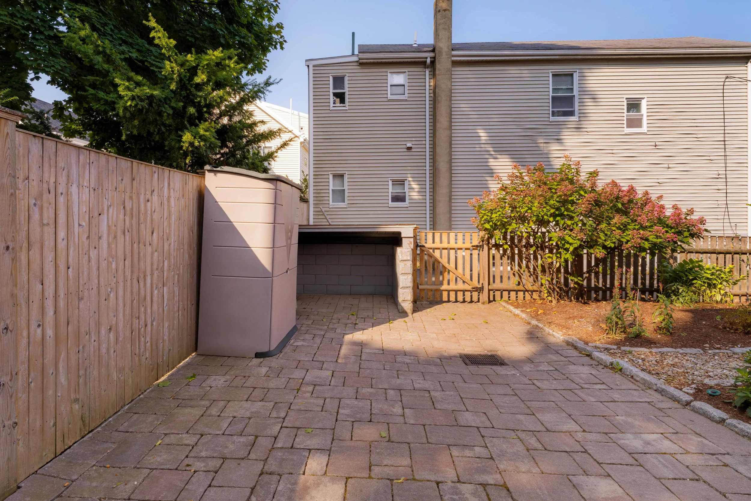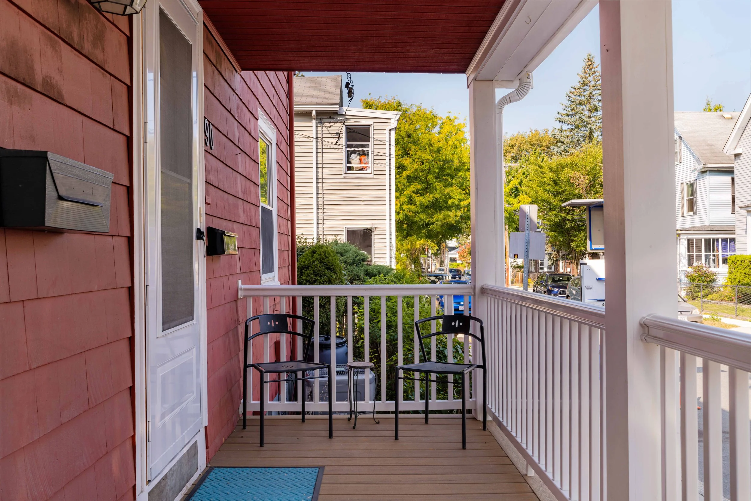
90 Dudley Street
Cambridge, MA
$1,000,000
Welcome to 90 Dudley Street, a lovely 2+bed/2 bath townhome in North Cambridge. Inside features a perfect blend of traditional style and modern comfort. The light-filled living room has oak wood flooring and windows on 2 sides. The recently updated kitchen provides plentiful white cabinets with a large island, stainless steel appliances, and quartz countertops. Ascend to the 2nd floor to find the primary bedroom with a dressing room so large that it could be a study. A bonus study, a guest bedroom, and an updated bath, rounds out the second level. Enjoy the convenience of in-unit laundry, AC, and a full basement with unlimited possibilities.That’s not all! The dining area has sliding doors to a patio and a private landscaped yard, which provides access to the 2-car driveway. Close to Davis and Porter Squares, Alewife, Danehy Park, and all of the amenities that Cambridge has to offer. Come make this home yours!
Property Details
2+ Bedrooms
2 Bathrooms
1,268 SF
Showing Information
Please join us for our Open Houses:
Thursday, September 26th
11:00am - 12:30pm
Saturday, September 28th
12:30pm - 2:00pm
Sunday, September 29th
12:30pm - 2:00pm
If you need to schedule an appointment at a different time, please call/text Lisa Drapkin (617-930-1288) or Mona Chen (781-915-7267) and they can arrange an alternative showing time.
Additional Information
Living Area: 1,268 interior square feet
Basement: Private 513 square feet
7 Rooms, 2+ Bedrooms, 2 Baths, 1 Study
Year Built: 1900, Converted: 2000
Condo Fee: $564/month
Interior
Enter through a shared front porch using the private entrance door. Land in the foyer with a coat closet to your right and the elegantly paneled stairs to the second floor ahead.
The living room is situated on the right side and provides a spacious and bright room featuring hardwood floors, 2 Harvey windows, and a new modern ceiling light fixture.
Cooks will delight in this recently updated kitchen, featuring plentiful white cabinets with brushed nickel hardware, trendy white quartz countertops, recessed lights, and a white tile backsplash. Appliances include a Whirlpool refrigerator with icemaker, a Samsung stainless steel 5-burner gas range with a NuTone vent hood, Toshiba microwave, and a Bosch stainless steel dishwasher with hidden controls. The stainless-steel double sink has a pull down faucet, a soap dispenser, water filter system, and a disposal. The large kitchen island, painted gray, provides room to seat 2 comfortably.
Enjoy a meal with friends and family in the bright dining area, accented by a large glass sliding door, flush mount ceiling light, and a view of the fenced in private patio.
A modern full bath finishes this entertaining level. Equipped with a large vanity with white cabinets, large rectangular mirror, modern vanity light fixture, a flush ceiling mount light, a fiberglass tub and shower combo, and ceramic tile flooring.
The original staircase to the 2nd floor is newly carpeted and has elegant paneled walls. On the upper level, you’ll find the living quarters including a large primary bedroom with a dressing area and a wall of closets, a guest bedroom, and a bonus study. All equipped with updated ceiling fixtures and ample natural light!
The generous 2nd bedroom has 2 windows, 2 closets, and a new drum light fixture.
The newly renovated 2nd bath has a modern floating vanity with an integrated sink basin, stylish vanity lights, and a mirrored medicine cabinet. The walk-in shower has a tile surround, glass enclosure, and Hansgrohe fixtures. There are chrome towel bars and an additional tall shelved cabinet for toiletries.
The hallway has an old-fashioned deep linen closet that will come in handy.
Systems and Basement
Full size basement has good ceiling height and windows that provide natural light.
Heating: Gas fired Burnham boiler (approximately 24 years old) provides forced hot water heat through baseboards and is controlled by 2 Nest programmable thermostats.
Cooling: Central air is provided by a Carrier air handler (2003). It is also controlled by the Nest thermostat.
Hot water: 40 gallon AO Smith gas-fired hot water tank (2021).
Electrical: 70 amps through circuit breakers.
Laundry: LG front-loading washer and electric dryer are included in the sale.
Dehumidifier in the basement is included in the sale.
Exterior and Property
Parking: 2 car off street parking in the exclusive use driveway.
Windows: Harvey double pane insulated windows which tilt in for easy cleaning.
Roof: Rubber on top (2016), older shingles on front and porch roof.
Outside space: Exclusive-use fenced-in patio with pavers, and a landscaped garden that includes lacecap hydrangeas, holly bush, azaleas and rhododendrons, as well as established lilac which will bloom in the spring along with forsythia, bleeding heart, tulips and several peony plants; the rose and coral bloom later.
Siding: Wood shingles painted in 2016. The right side was painted in 2024.
Insulation: 370 sf of cellulose was blown into the walls and 70 sf of fiberglass batting was added to the rim joist in 2014.
Association and Finacial Information
3-unit association, 33% owner-occupied.
The beneficial interest for this unit is 55%.
Condo Fee: $564/month. It includes master insurance, water & sewer, building maintenance, snow removal, common electric and capital reserve.
Account: The association currently has $21,400 in the condo account (as of September 2024).
Taxes: $2,457.18, FY24 with Residential Exemption.
Pet friendly association.
Rentals: Are allowed with a 6 month minimum lease term.
Additional Information
Average gas bill for the last 12 months was $155 (per EverSource).
Average electricity bill for the last 12 months was $93 (per EverSource).
The square footage does not include 513 sf exclusive use basement storage.
The shed in the yard is included in the sale.





