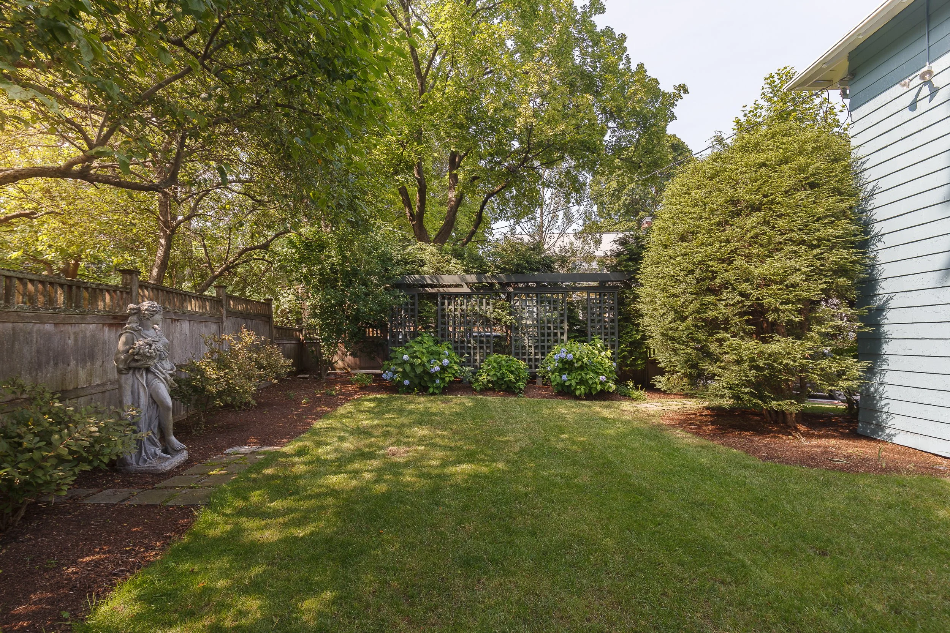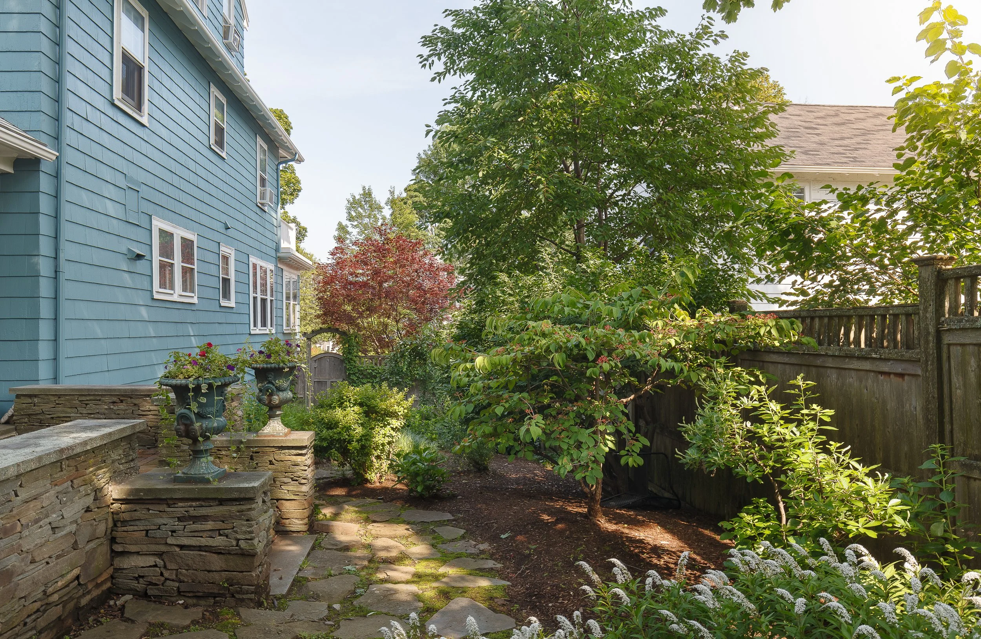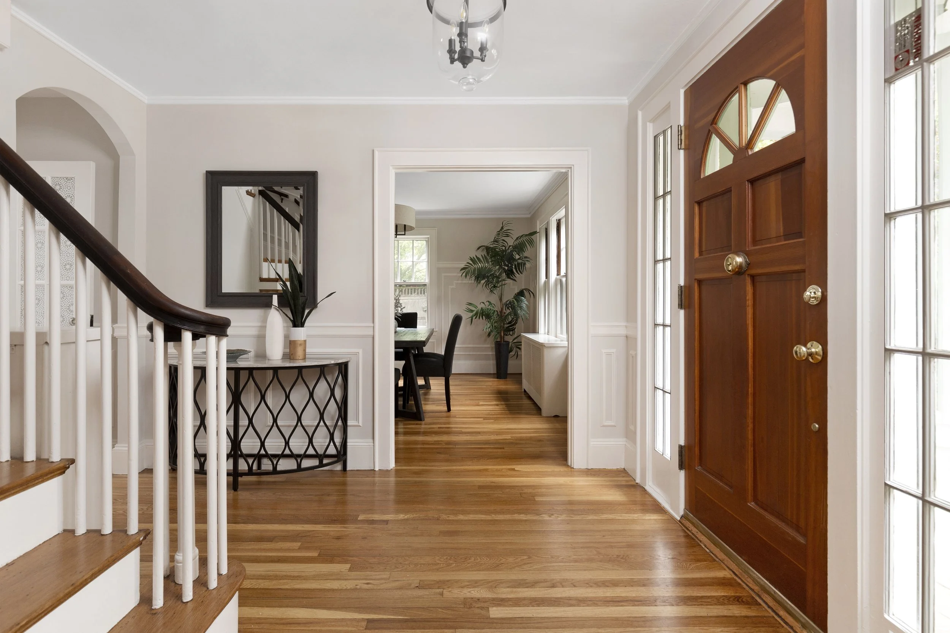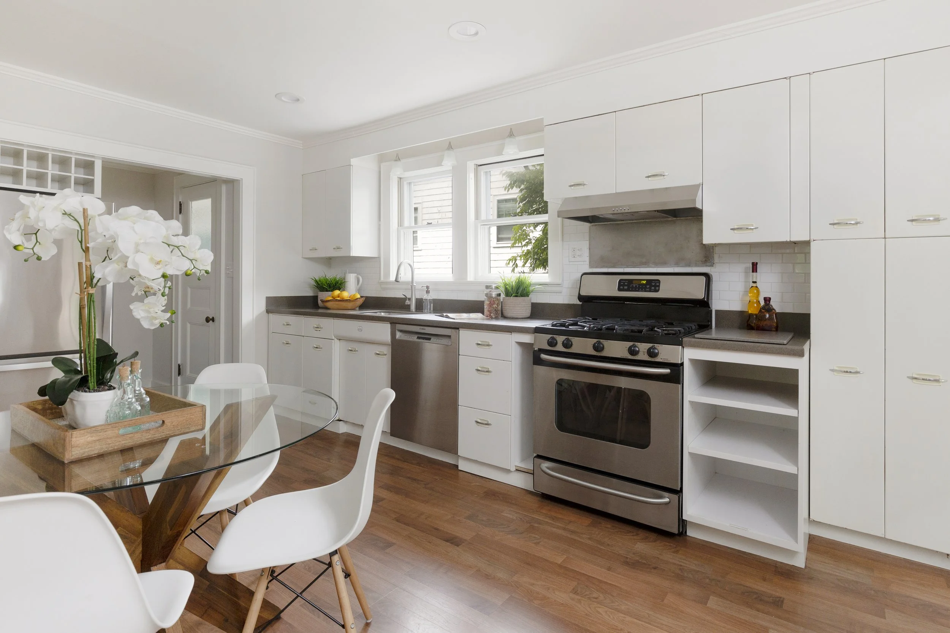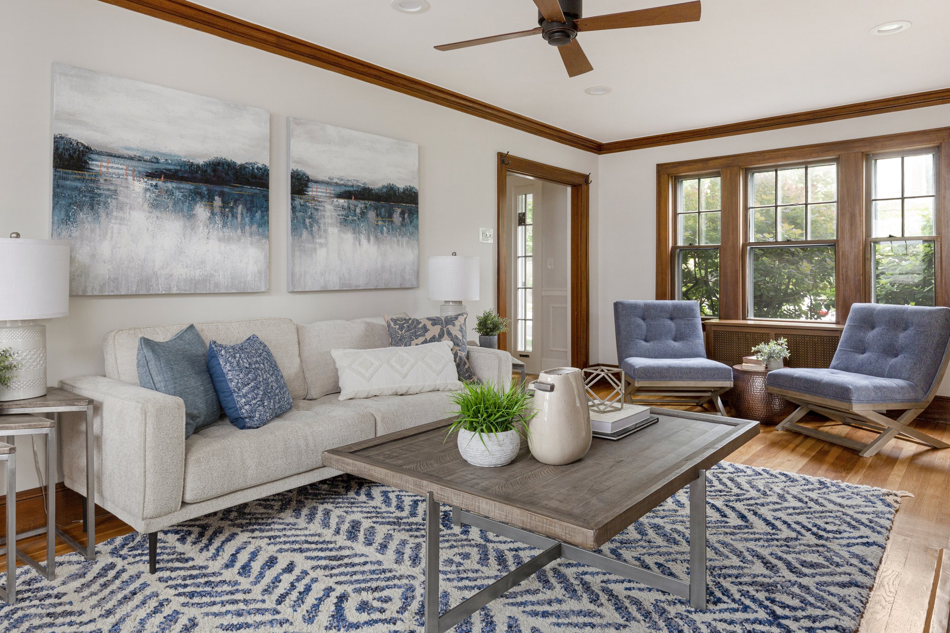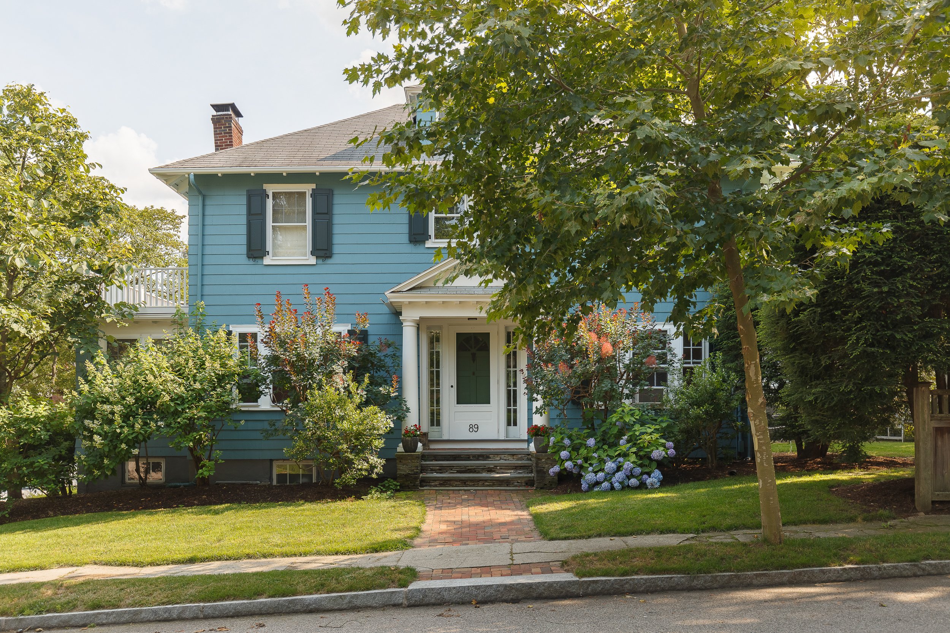
89 Van Ness Road
Belmont, Massachusetts 02478
$1,350,000
Enjoy lush gardens surrounding this center entrance colonial on a corner lot in the desirable Payson Park neighborhood. This lovely home has 4 bedrooms, a perfect study, and parking for 3 cars, including a garage. There is hardwood flooring throughout, a spacious kitchen, and a traditional floor plan with formal dining room, expansive living room, sunroom, and gracious foyer. Gardeners will delight in the artfully designed, lush and mature landscape with a mix of terraced gardens and grass. The multifunctional basement even has bonus space for a den, playroom, or exercise area. Situated on a quiet street with a secret pathway into lovely Payson Park, this location offers quick access to nearby shops and restaurants along Belmont Street. Recreation options include the nearby Oakley Country Club, Fresh Pond Reservoir for trails and a public 9-hole golf course. Commuting is convenient with the 73 bus to Harvard Square’s red line MBTA or the Waverly Station commuter rail.
Property Details
4+ Bedroom
1.5 Bath
2,329 SF
Showing Information
Please join us for our Open Houses below:
Wednesday, June 15th
Friday, June 17th
12:00 PM-1:00 PM
11:30 AM-1:00 PM
Saturday, June 18th
12:30 PM-2:00 PM
Sunday, June 19th
12:30 PM-2:00 PM
If you need to schedule an appointment at a different time, please call Lisa J. Drapkin (617.930.1288) or Jenn McDonald (857-998-1026) and they can schedule an alternative showing time.
Additional Information
10 Rooms, 4+ Bedrooms, 1.5 Baths
Living Area: 2,329 interior sf
Lot Size: 5,996 sf
Year Built: 1925
Interior:
The front door opens into a spacious foyer located at the center of this home, and there is a generous coat closet perfect for New England winters.
A formal dining room sits to the right, a hallway leads to the kitchen directly ahead, and the oversized living room and sunroom sit to the left.
Entertain with grace and an ease of movement. The dining room is ideally situated between the living room and kitchen, and close to the door to the back patio and yard. The dining room has four windows and elegant wainscoting adorns the walls.
An expansive living room has six windows and a wood-burning fireplace with a ceramic tiled surround and hearth, and an ornately carved wooden mantel.
Two sets of French doors lead to a south-facing sunroom overlooking the side yard. Surrounded by 8 windows, this space is ideally sized to serve as a home office, reading nook, or play area.
Behind the dining room, the kitchen features gray Corian countertops and plentiful white cabinets with chrome hardware. Stainless steel appliances include a Whirlpool refrigerator with bottom freezer, a Bosch dishwasher (2020), and a 5-burner GE Profile gas range with an exterior venting hood. There are 2 windows above the sink and there is a pull-down faucet with sprayer.
Adjacent to the kitchen is a charming half bath with charcoal tile floors, beadboard walls, a white mirrored medicine cabinet, and a frosted glass vanity light.
There are three bedrooms, a study, a full bath, and a linen closet on the second floor. All 3 bedrooms offer good sized closets and two windows each. The study has a lovely Moravian star light fixture.
The primary bedroom is generously sized and features three windows and two closets. A French glass door leads out to the large deck surrounded by treetops and overlooking the side yard.
The main bathroom is updated with a pedestal sink with a mirrored medicine cabinet, a charcoal tiled floor, and a combination tub/shower with white subway tile surround.
A second staircase leads to the third-floor bedroom. Situated under the roofline, this delightful space has a built-in bed with a drawer underneath to one side, and a good-sized open area with space for lounging or a desk. Clever cabinets are built into the spaces under the eaves and two octagonal windows provide extra light and charm.
The well-maintained basement offers the perfect blend of function and flexibility, with a mix of finished space and unfinished utility areas. The finished room will happily serve as a bonus family, exercise, or play space.
A dedicated laundry room includes a Kenmore washing machine and a Maytag gas dryer (included with the sale), an impressive double wide soapstone utility sink, and ample storage space. This room also provides walk-out access to the rear gardens.
The garage is located on the side of the house and has an opening of 7 ft 4 in.
Systems & Basement:
Windows: original sashes which have all been refurbished with copper chains and new storms and screens (2018).
Heating: Hot water radiators and baseboards are served by a Weil-McLain Gold oil-fired boiler and controlled by a Honeywell programmable thermostat. The lower level and 3rd floor are heated by electric baseboards.
Hot water: A SuperStor tank stores water heated by the Weil-McLain boiler.
Electrical: 200 amps through circuit breakers.
Irrigation system: provides water to the garden and there is a dedicated sprinkler meter.
Exterior and Property:
Rear brick patio, lush gardens and yard.
Exterior is clapboard siding and was painted in 2021.
Roof is asphalt shingle (approximately 20 years old).
Fireplace is wood-burning and was last inspected in 2021.
Parking includes a 1-car garage and space for 2 cars side-by-side in the driveway.
Additional Information & Disclosures:
Tax Information: $13,593.40 (FY'22).
Average electricity bill is $159/month (per Belmont Electric). This is for lights, appliances, window AC’s and basement and third-floor heat.
Average gas bill is $14/month (per National Grid). This is for cooking and the dryer.
Average oil cost is $453/month (per Cubby Oil). This is for heat and hot water.
The bench, the planters, and the sculpture in the garden are excluded. The sconces in the basement are excluded – the Seller will install replacement ones or provide a credit.
Listing Agents:
Lisa J. Drapkin, Managing Director, 617.930.1288
Jenn McDonald, Vice President, 857.998.1026



