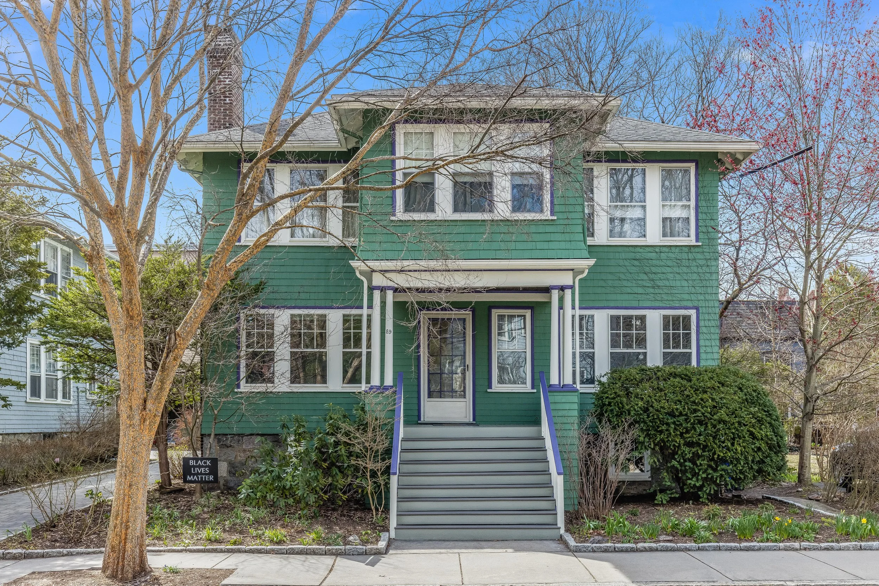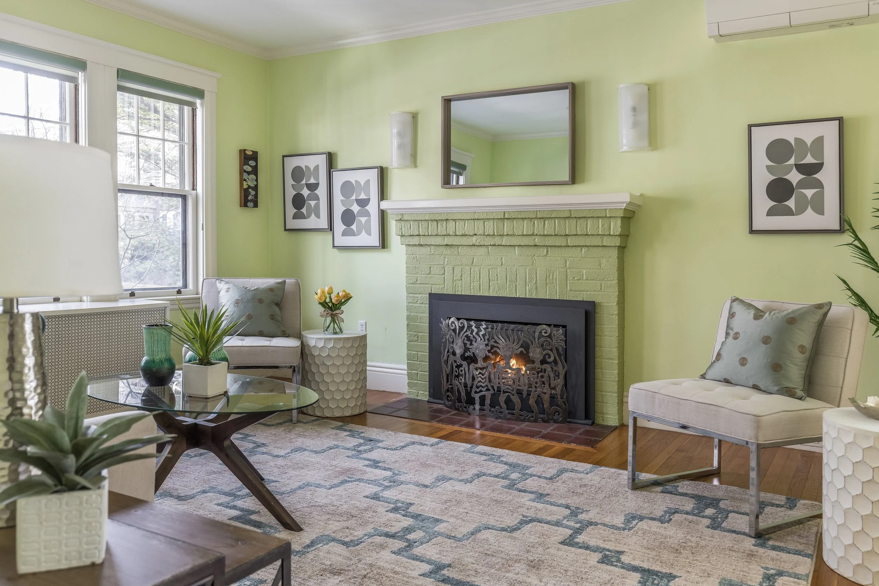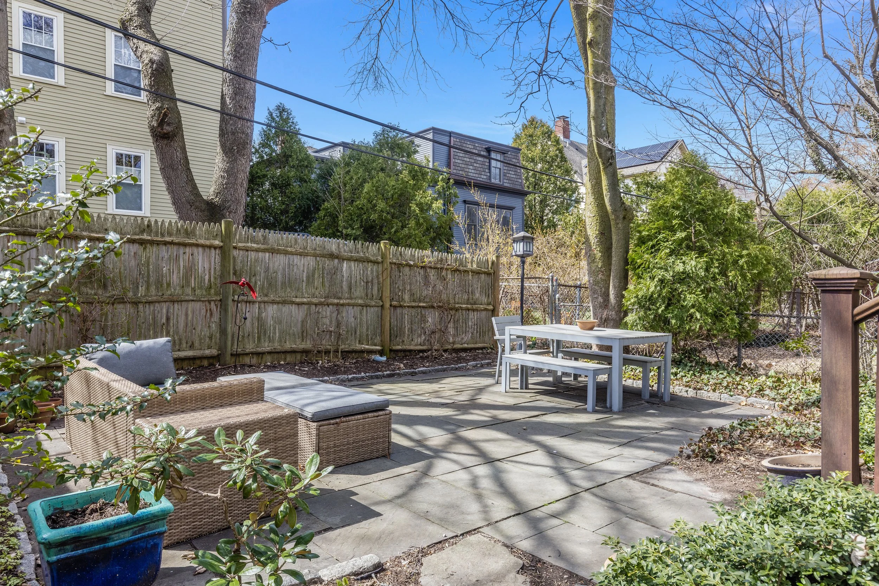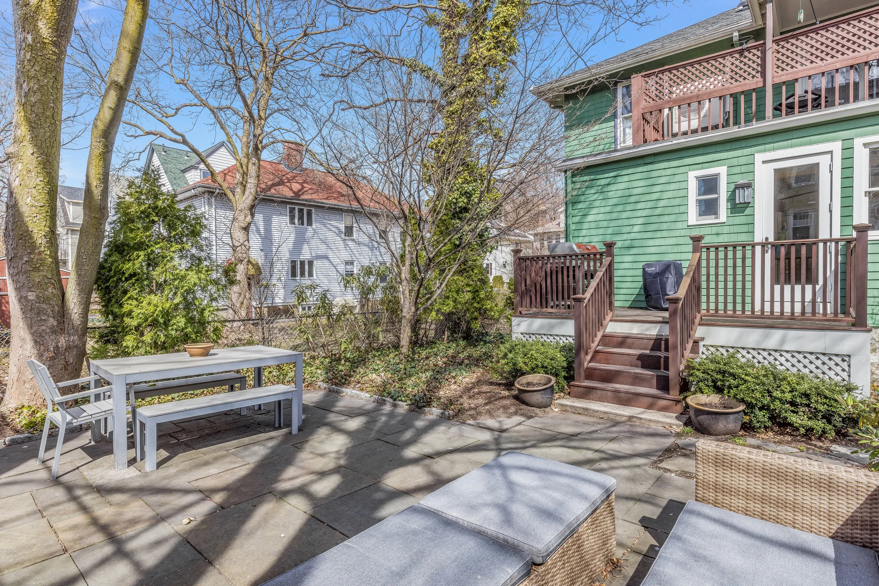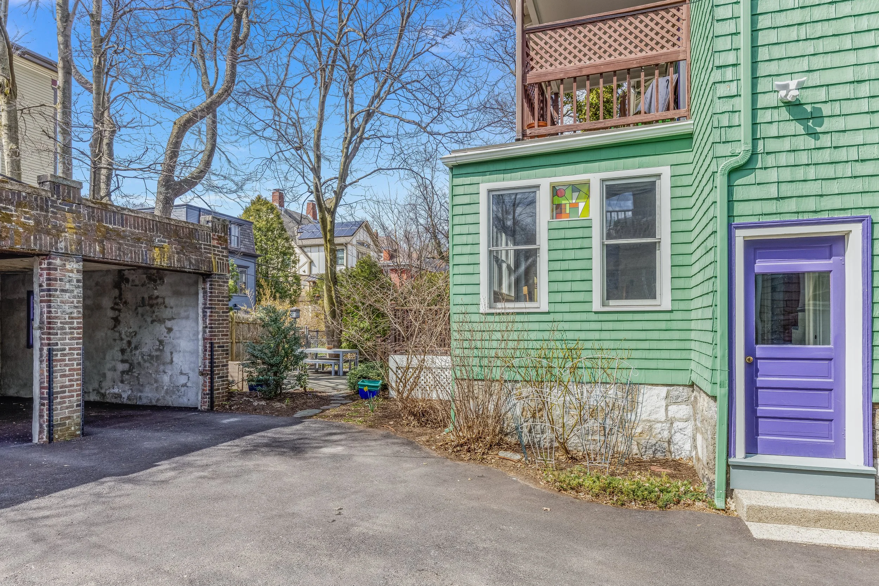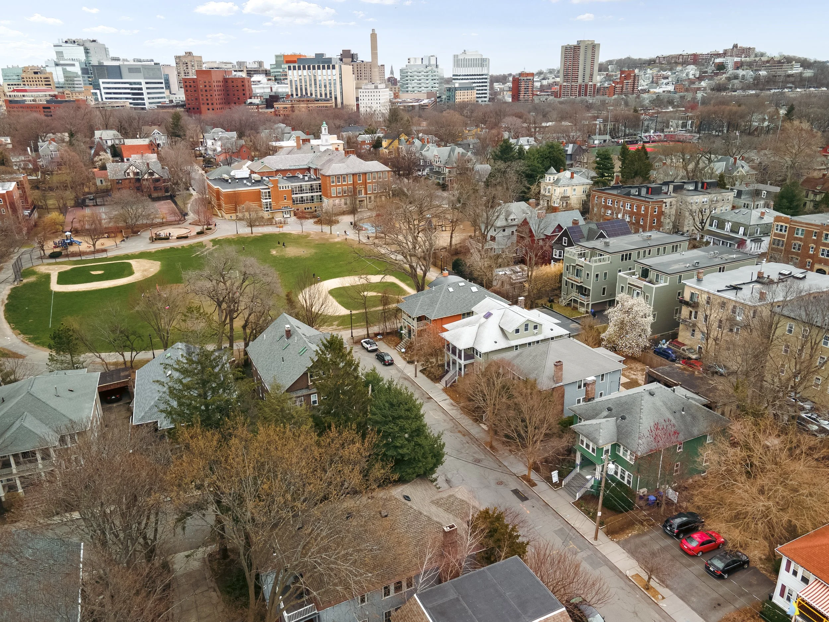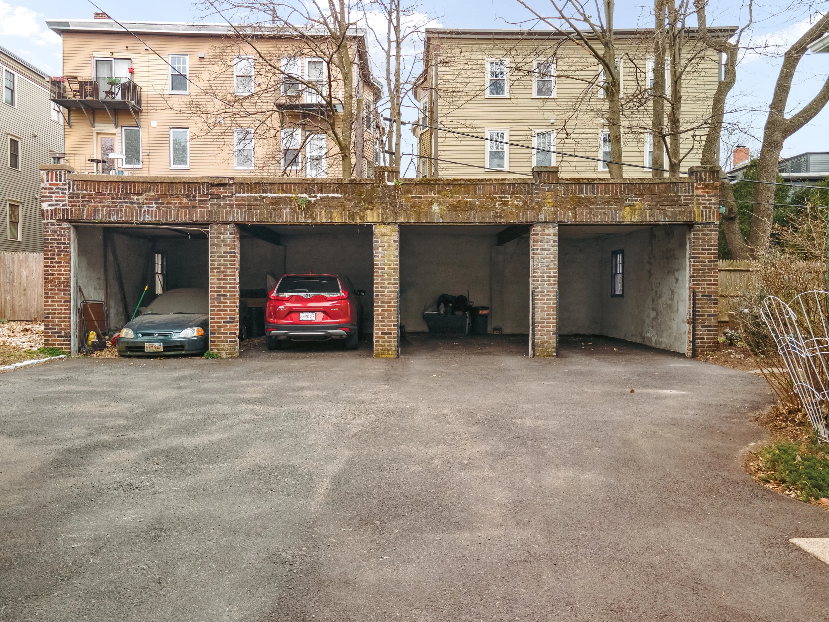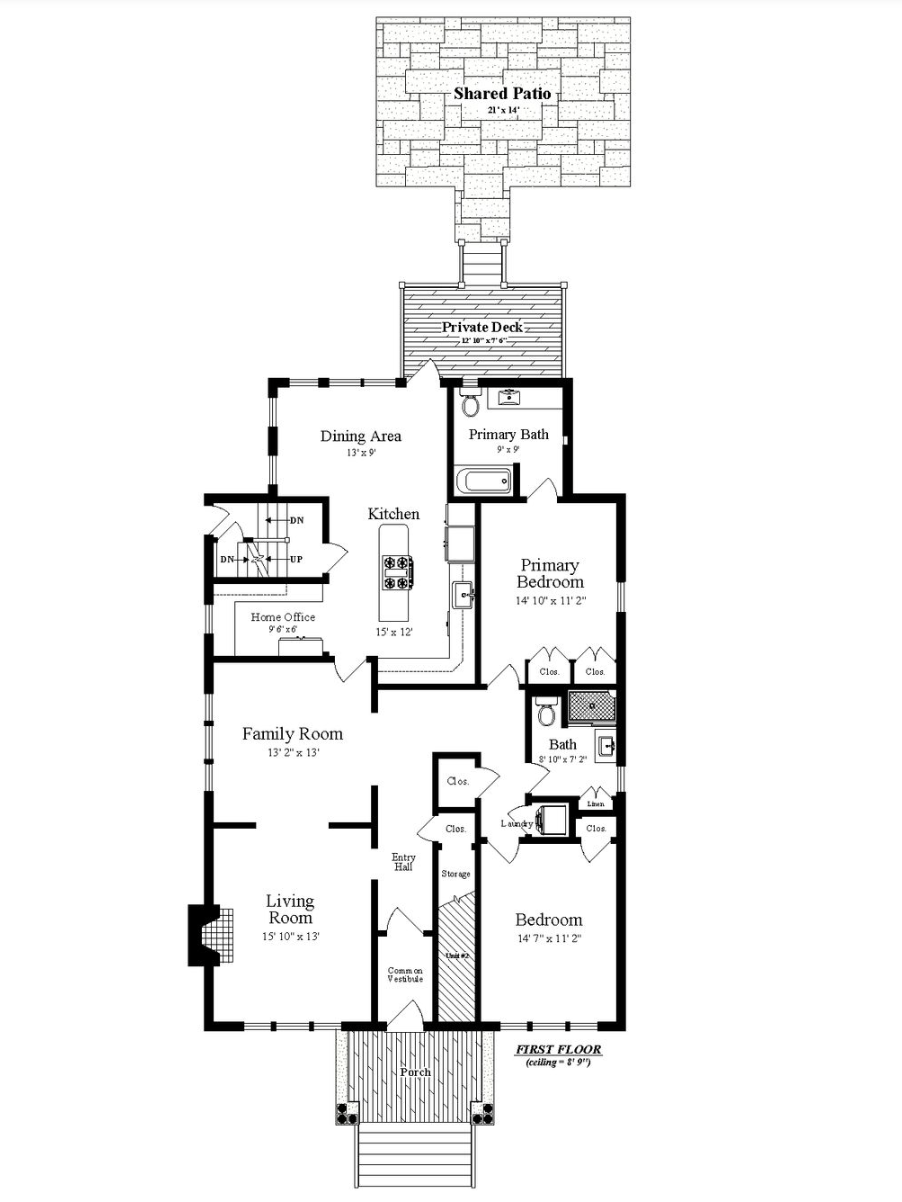
89 Stearns Road, Unit 1,
Brookline, MA
$1,150,000
Located in Brookline’s most sought after neighborhood is this Coolidge Corner gem with two bedrooms, two full baths, private deck, and garage parking! With 1,513 square feet, it is the perfect combination of space, comfort, and convenience, and could easily be converted to a 3 bedroom. It boasts a spacious floor-through design with high ceilings, oak hardwood floors and a fantastic flow that is perfect for entertaining. The dine-in kitchen with a center island and a home office alcove, provides practical and functional living spaces that are awash in natural light. The two bedrooms can each accommodate a king size bed and the primary bedroom has an en-suite bath. Central air, in-unit laundry, and plentiful storage are just a few of its amenities. The lovely rear deck and shared patio add to the appeal, and the dead end street is a nice alternative to the bustle of the city. Situated in a prime location in Coolidge Corner that is near the Longwood Medical area, the C and D MBTA green lines, plus easy car access to major routes to the suburbs north, west and south of the city. Moments from Brookline’s major shopping hub, you will enjoy Trader Joe’s and Stop & Shop for groceries, along with the Maruichi Japanese Food & Deli market. For movie fans, the famed Coolidge Corner Cinema is close by and for books, you will enjoy the Brookline Booksmith. Clear Flour Bakery, two new French Patisseries and a slew of restaurants, add to this remarkable location. Stearns Road is just seconds to the Lawrence School and Longwood Playground.
Property Details
2 bedrooms
2 bathrooms
1,513 SF
Showing Information
Please join us for our Open Houses below:
Wednesday, April 12th
11:00 AM - 12:00 PM
Friday, April 14th
4:30 PM - 5:30 PM
Saturday, April 15th
12:30 PM - 2:00 PM
Sunday, April 16th
12:30 PM - 2:00 PM
If you need to schedule an appointment at a different time, please call/text Lisa Drapkin (617.930.1288) or Julie Bell at (617.755.2555) and they can arrange an alternative showing time.
Additional Information
5 Rooms, 2 Bedrooms, 2 Baths
Living Area: 1513 interior sf
Condo Fee: $265/month
Year Built/Converted: 1915/1984
Interior Details:
Enter into a shared tiled foyer where mail and doorbells are located.
From the shared vestibule, the condo foyer includes a generous closet, perfect for coat and shoe storage, and a dramatic artist-designed shelving piece that will convey with the property.
The front family room has windows looking out to the front garden and a painted brick fireplace with a white mantle. The Sellers converted the fireplace to gas in 2011. Note that this room could be converted to a third bedroom by closing the entrance to the adjoining living room and adding a closet or wardrobe.
The adjoining living room has elegant beam ceilings, a chair rail, and an attractive ceiling fan. The entrance to the kitchen is from this room.
The kitchen is an exceptionally spacious room, including a home office alcove and a dining area. It has a large center island with a Thermador gas range and is adorned by three Murano glass pendant lights. The kitchen has classic white cabinets and speckled gray quartz countertops. Opposite the center island is the sink, which has an industrial style pull-down faucet and a disposal. There is a Bosch dishwasher (2023), Samsung French door refrigerator, and abundant upper and lower cabinets, some with glass fronts.
The dining area is large enough for a table of 8. The area is surrounded by five newer windows plus a custom-designed stained glass window, a whimsical ceiling fan, and a glass door leading to the deck and patio. The custom shelves and matching table are included in the sale.
For those needing a home office, there is a perfect alcove with white storage cabinets and an L-shaped desk. There is a built-in 2-drawer file cabinet, additional drawers, and a large cabinet that can be used for work supplies, or pantry storage.
The back deck off the kitchen is private to the unit and it leads down to a common bluestone patio, surrounded by plantings.
The primary bedroom is a generous size and can accommodate a king bed. There are two built-in wardrobes, with ample storage for shoes and clothing, and a ceiling fan.
The primary bath was renovated in 2017 and has a large vanity with a square sink, white quartz countertops and plentiful storage for toiletries. The mirror runs the length of the vanity and there are two stylish hanging pendants. The deep bathtub has glass doors that run on a sliding trolley mechanism and is surrounded by gray and white tiles. The radiant heated tile floor is an extra treat for cold winter mornings.
The second bedroom, also large enough to accommodate a king bed, has crown molding, windows that overlook the front garden, a closet and a ceiling fan.
The second bath, renovated in 2013, sits between the two bedrooms and has a large walk-in shower with rolling glass doors. The shower has a white tile surround and a blue tile floor, along with a rain shower head and two storage niches. The floating Robern vanity is white with recessed lighting running its length and a glass countertop with an integrated square sink. There is a Runtal radiator under the window and radiant heated floors. Custom-designed white cabinets provide plentiful storage and there is a handy laundry hamper built in at the bottom.
The hallway has a large off-season clothes closet and a closet that houses the stacked laundry equipment.
Basement and Systems:
The open basement has two private storage rooms for this unit, plus additional common storage space, shared laundry, a sump pump, and a door to the side of the house.
Heating: Gas-fired Burnham boiler (2009) heats through forced hot water radiators and baseboards and is controlled by a Honeywell programmable thermostat.
Cooling: Mitsubishi mini-splits (2018) are located in the kitchen, living room and the 2 bedrooms. These units provide cooling and can be used for heating as well.
Hot Water: Gas-fired 40-gallon Rheem water heater (2023).
Electrical: 125 amps through circuit breakers.
Laundry: Front-loading Maytag Maxima XL stacked washer and electric dryer is in a closet in the condo and will be included in the sale. Additionally, the laundry in the basement is shared.
Irrigation: the system waters the back, front and side yards with a programmable timer.
Exterior and Parking:
Roof: Asphalt shingle (2011)
Parking: One garage parking space, 2nd from the right.
The driveway is shared with 93 Stearns Road and they share the cost of snowplowing. Driveway was redone with pavers in 2021.
Deck & Yard: the rear deck is private to this condo. The front and side yards, and the landscaped bluestone patio are shared.
Association & Financial Information:
2-unit association, 100% owner-occupied.
The beneficial interest for this condo is 50%.
Condo Fee: $265/month. The fee covers master insurance, water & sewer, maintenance, and common electricity.
Condo Account: The association shares all of the common expenses 50:50 and bills are split as they come in.
Snow removal is shared with the neighboring house and is paid for per storm. Typically 89 Stearns Street pays between $100 and $500/winter, which is split between units 1 and 2.
Tax Information: $6,372 (FY23 with the residential exemption discount of $3,088).
Utilities: Average gas cost for the last 12 months was $119/month, according to National Grid. Average electricity cost was $190/month per EverSource.
Pets are allowed.
Rentals are allowed.
Smoking is not allowed in the unit or the common areas.
Additional Information:
Sellers would prefer to close on or after June 30th, and would be happy to “rent back” through December 31st, or any time period therein, if it is convenient for the Buyers.

