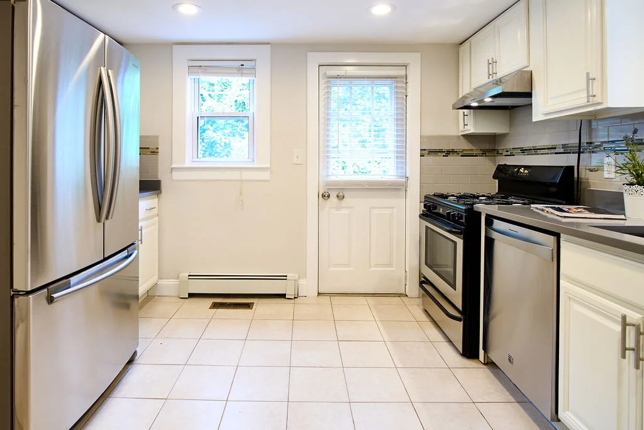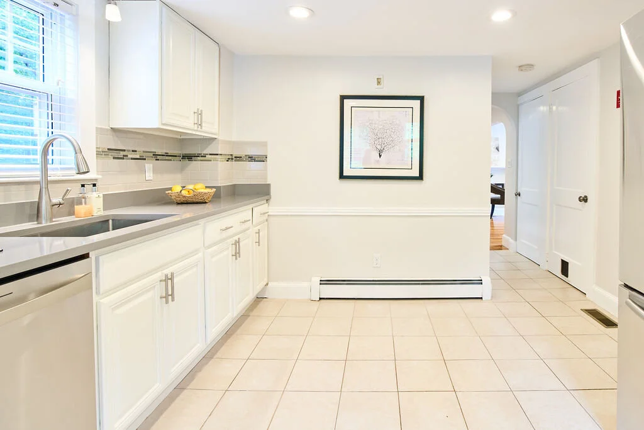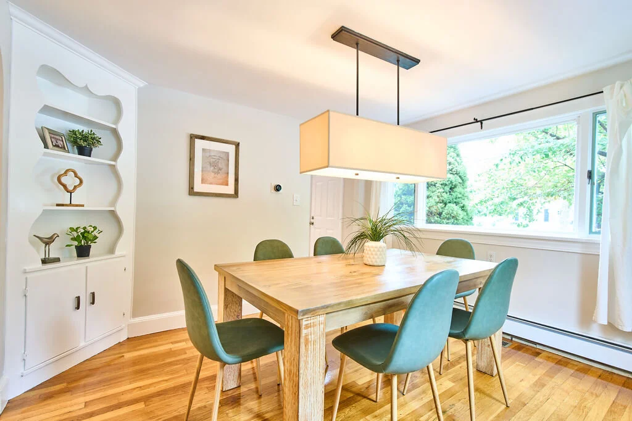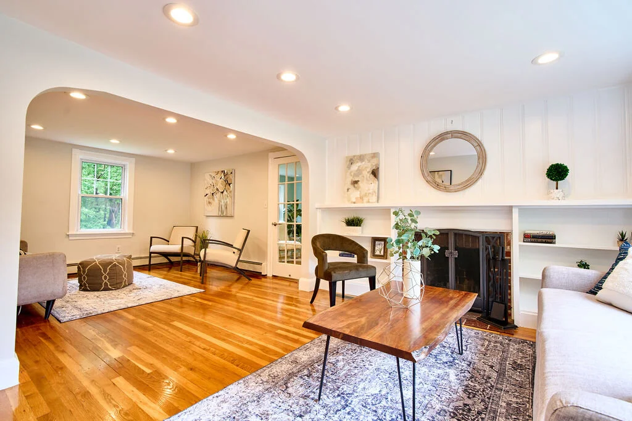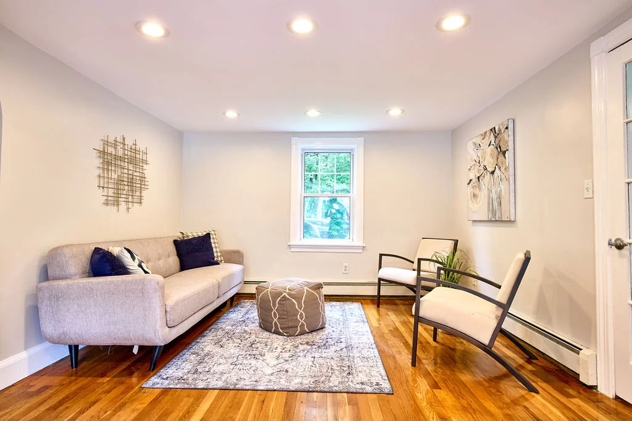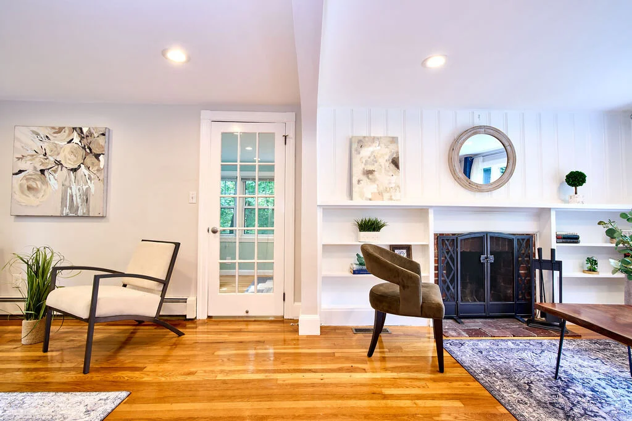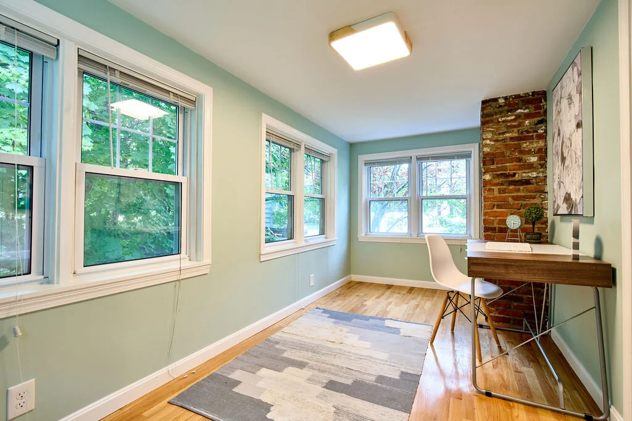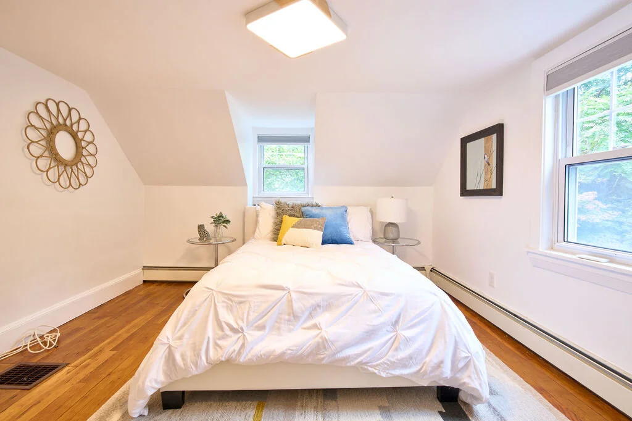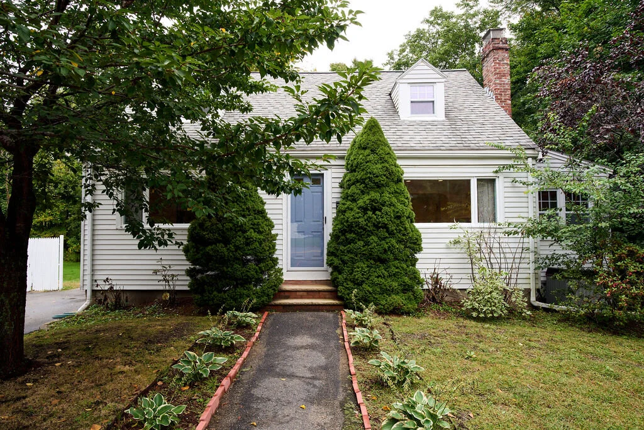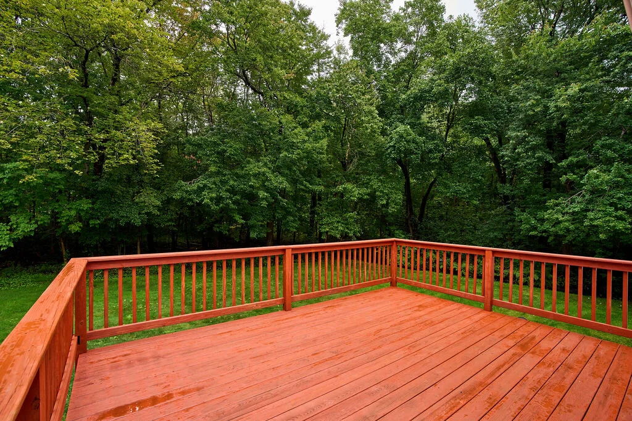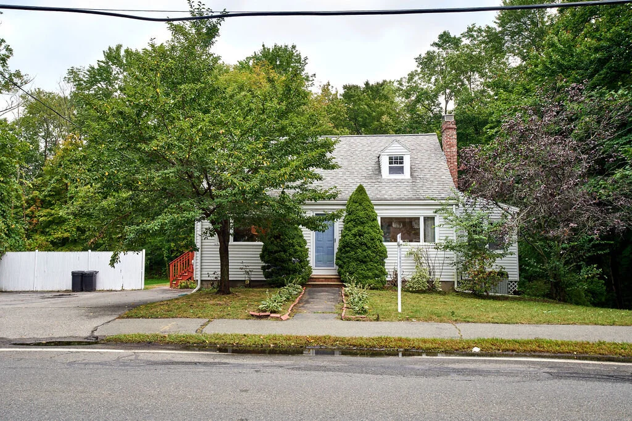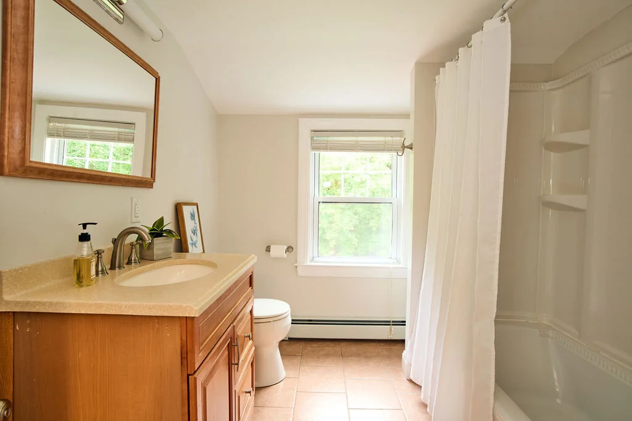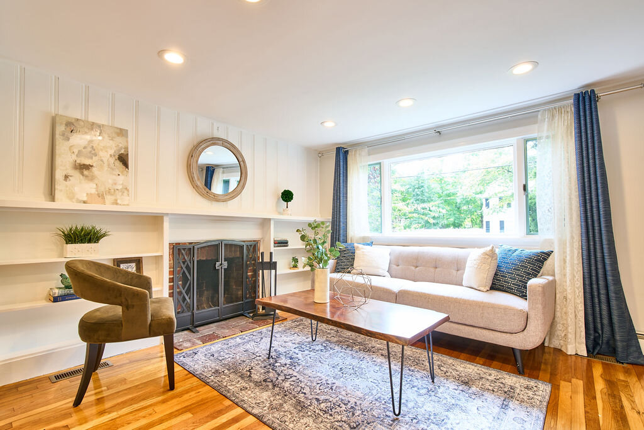
89 Grove Street
Reading, Massachusetts 01867
$550,000
Tucked away in the Birch Meadow Park neighborhood of Reading, lies a beautiful Cape-style home with an updated kitchen and an expansive backyard perfect for entertaining. This quaint home balances charming period detailing like arched doorways and pristine hardwood flooring with modern updates like contemporary lighting and central air. The front-to-back living room which features a wood-burning fireplace is anchored by gorgeous custom built-ins and overlooks the beautiful backyard. French doors lead into a newly updated sunroom with exposed brick and plenty of windows. A bright and modern chef’s kitchen boasts new quartz countertops, stainless steel appliances, white cabinets, and tile backsplash. The kitchen leads to the formal dining room and opens directly to the back deck. Two spacious bedrooms and two full baths complete this lovely home. Laundry and plenty of storage in the basement. Ideally located just minutes from major highways, shopping and restaurants.
Property Details
2 Bedroom
2 Bath
1,224 SF
Showing Information
Please join us for our Open Houses below:
Friday, September 24th
12:30-2:00 PM
Saturday, September 25th
12:30-2:00 PM
Sunday, September 26th
12:30-2:00 PM
If you need to schedule an appointment at a different time, please call Todd J. Denman (617.697.7462) so he can arrange an alternative showing time.
Additional Information
Living area: 1,224 interior sq ft
6 rooms, 2 bedrooms, 2 baths
Year built: 1950
Interior
Large, newer double-pane windows infuse home with natural light.
Kitchen features new quartz countertops, tile flooring, new stainless steel sink and disposal, recessed lighting, stainless steel appliances, freshly painted cabinets and direct access to the back deck.
Formal dining room has a built-in corner hutch and gleaming hardwood floors. Windows on two sides offer views of leafy trees and evergreens.
The front-to-back living room’s wood-burning fireplace is anchored by custom built-ins and beadboard. Recessed lighting complements the room’s generous natural light.
Off the living room, a wide, welcoming sunroom boasts knotty pine floors, exposed brick detail, overhead lighting and windows on three sides looking out onto the landscaped backyard.
Generously sized primary bedroom has two closets and pristine hardwood floors.
Second floor bathroom features a window, tiled combination tub/shower and custom-built cabinetry.
Spare bedroom has gleaming hardwood floors, two windows and a closet.
Fully-tiled first-floor bathroom features a cabinet sink and bath/shower combo.
Systems & Basement
Heat: Supplied through forced hot water heated by natural gas-fired Utica boiler; Nest thermostat.
Hot water: Supplied by Rheem hot water heater installed in 2019.
Electrical: 200 amps through circuit breakers.
Central air: Supplied by Trane central air system. Age of the system is unknown.
Laundry: Newer Samsung washing machine and GE electric dryer in basement.
Large basement has a concrete foundation and walk-out access to the yard.
Storage: Ample space in basement.
Exterior & Property
The exterior is white vinyl siding.
Freshly painted fence and newly stained deck.
The gable roof is of asphalt architectural shingle. Age of the roof is unknown.
Sprawling, tree-framed yard.
Parking
Paved driveway offers off-street parking for three cars.
Financial Information
Annual property taxes are estimated at $6,624.66.
Exclusive Marketing Agent
Todd J. Denman, Managing Director, 617-697-7462

