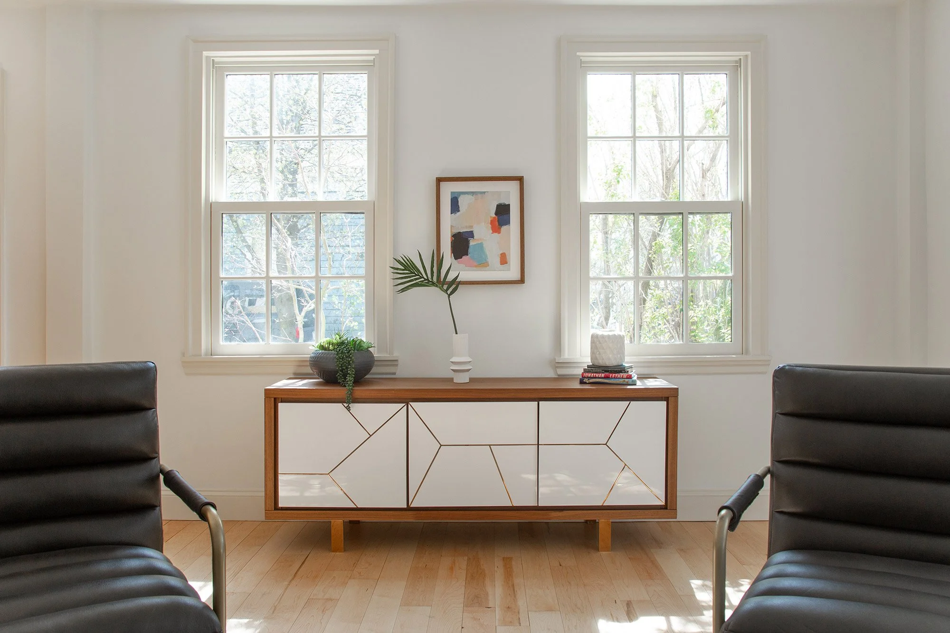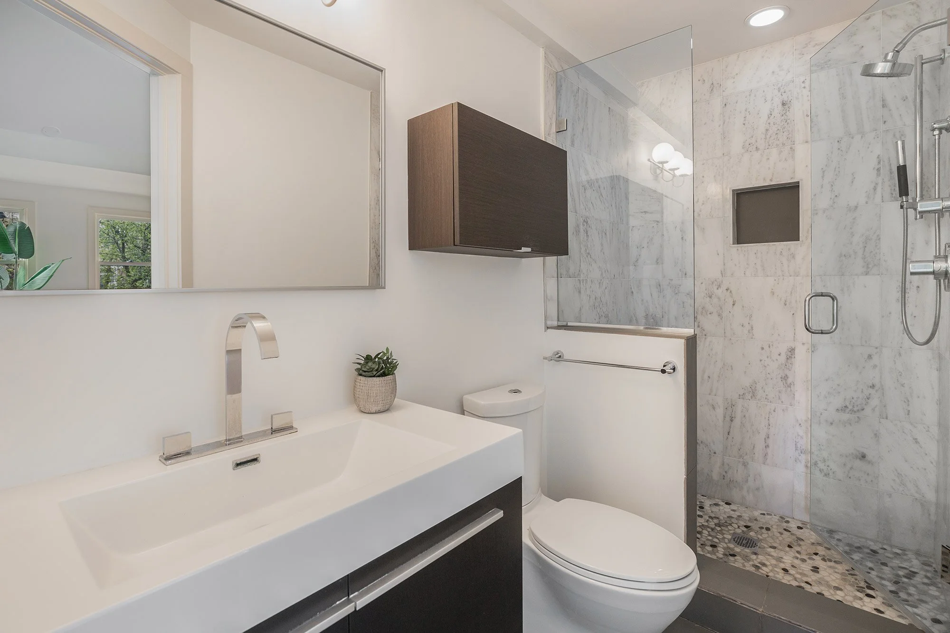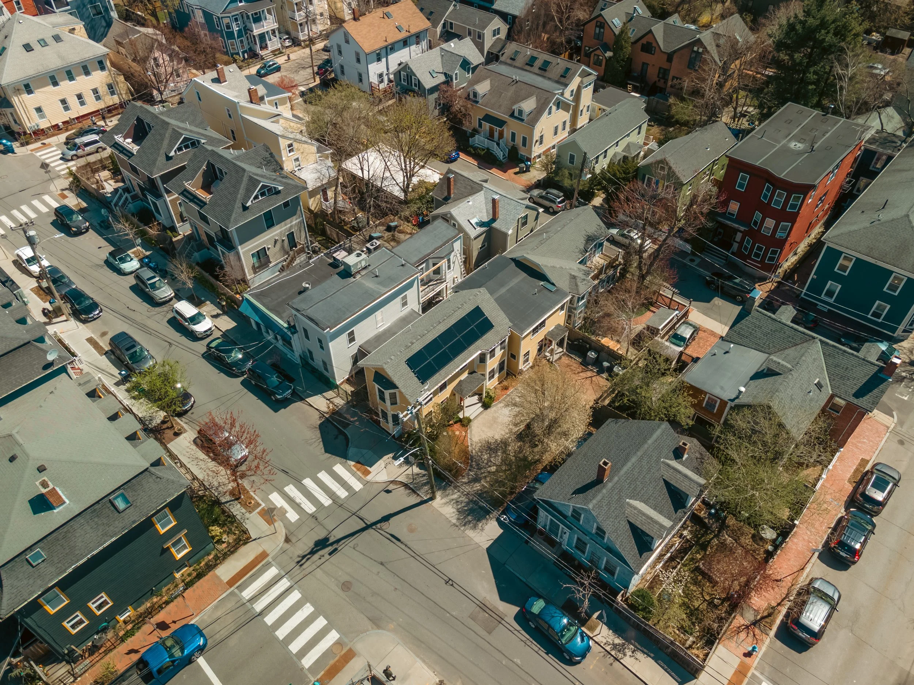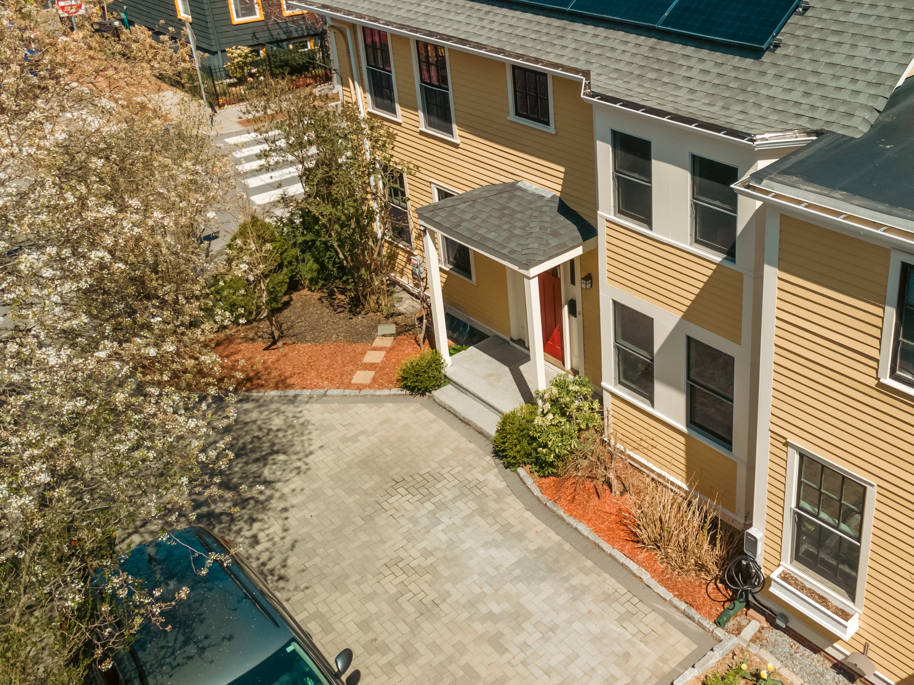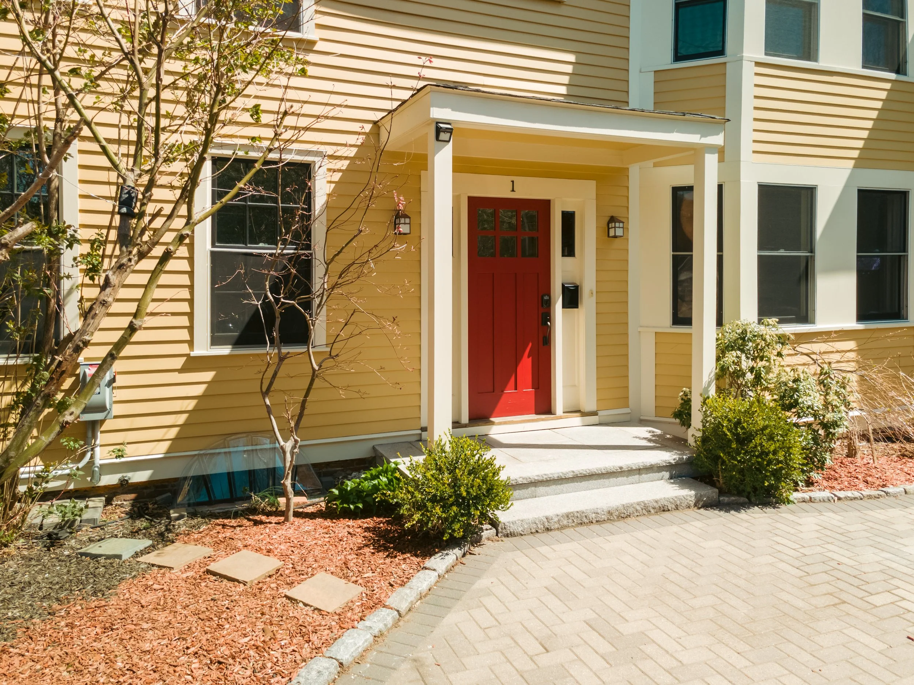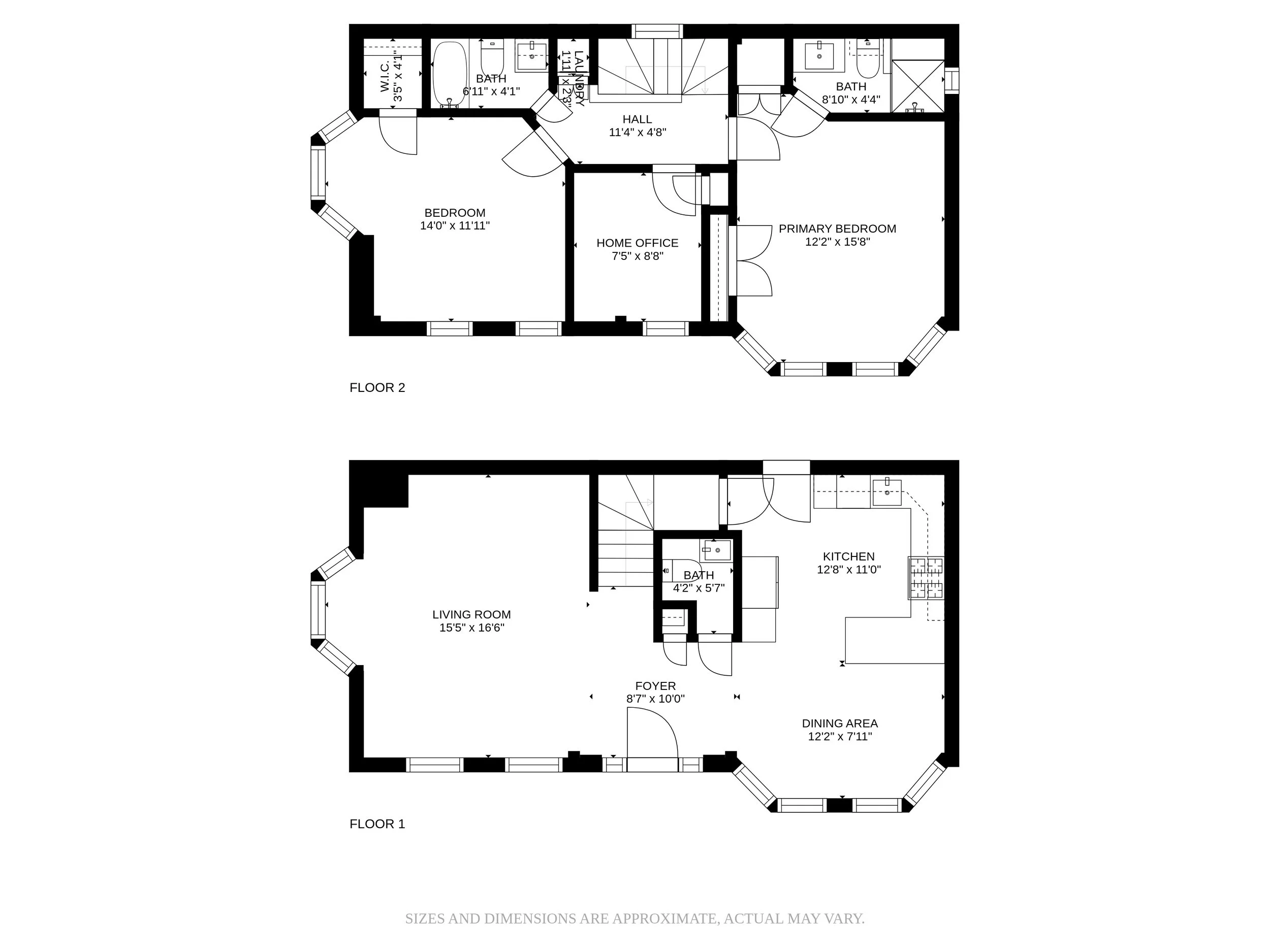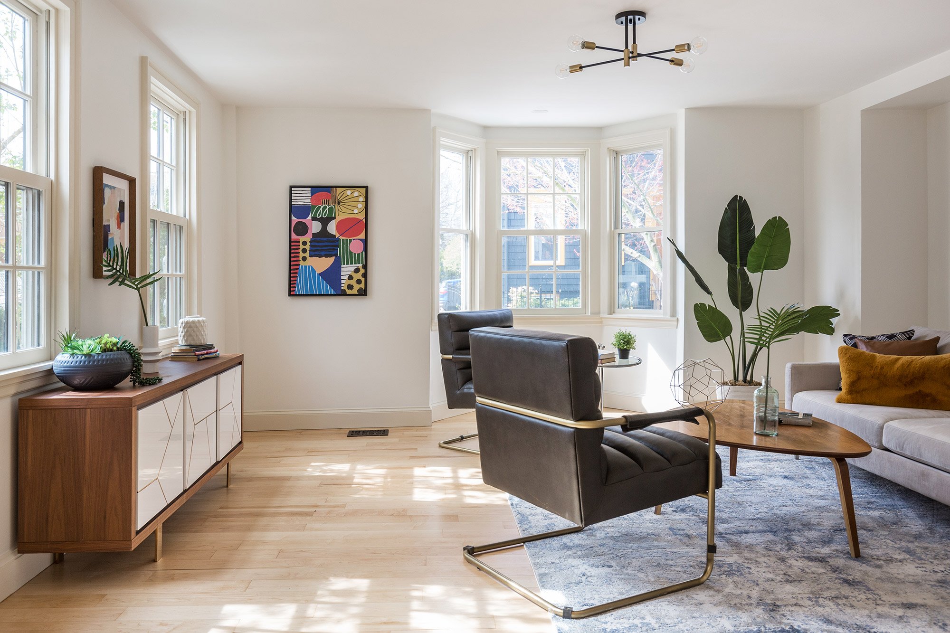
88 Pearl Street, Unit 1
Cambridge, Massachusetts 02139
$1,200,000
Stunning contemporary Cambridgeport townhome that lives just like a single family. Located in one of Cambridge’s most sought-after neighborhoods and just blocks to bustling Central Square, lies a 3-bed, 2.5 bath townhouse that was thoughtfully reimagined in 2011 with an optimized layout. Enter the sun-filled open concept living, dining, and kitchen space highlighted by modern & sophisticated new finishes, handsome hardwood floors, 2 bay windows, and a powder room. The stylish chef's kitchen boasts custom slab cabinetry, granite counters, stainless-steel appliances, and a breakfast bar. The sun-filled 2nd floor features a primary bedroom with a lux ensuite, soaring vaulted ceilings, and a loft. 2 ample bedrooms, laundry, and a full bath completes this floor. Energy efficient with solar panels & Nest thermostats, central air, plenty of basement storage, and 1 parking space. Close to the Redline subway, Harvard/MIT, Mass Pike, Storrow Drive, parks, library, and many shops & restaurants.
Property Details
3 bedrooms
2.5 bathrooms
1,208 SF
Showing Information
Please join us for our Open Houses below:
If you need to schedule an appointment at a different time, please call Todd Denman (617.697.7462) and he can arrange an alternative showing time.
Thursday, April 28th
Friday, April 29th
Saturday, April 30th
Sunday, May 1st
12:00 PM - 1:30 PM
5:00 PM - 6:30 PM
12:30 PM - 2:00 PM
2:00 PM - 3:30 PM
Additional Information
Townhouse
2 levels: 6 rooms, 3 bedrooms, 2.5 bathrooms
Living area: 1208 interior sf
Additional Areas: Basement, Loft and Parking
Year built/converted: 1820/2011
Condo fee: $210/month
Interior
First Floor:
The private entrance opens into a bright open-concept living/dining/kitchen layout which has 2 bay windows, freshly painted walls, newly refinished hardwood flooring, high ceilings, contemporary brand new light fixtures and a coat closet. It has 2 bay windows that welcome ample natural sunlight.
The spacious eat-in kitchen has walnut slab cabinets, granite countertops, recessed lighting, and a breakfast peninsula with pendant lighting. The sleek stainless-steel appliances include a Jenn-Air 5-burner gas range with a vented hood, a newer LG 2 door refrigerator with water and ice, and a KitchenAid dishwasher.
Direct access to the basement and rear exterior can be found off of the kitchen.
The dining room is bolstered by a modern globe chandelier and bay window.
The spacious living room has a bay window, freshly painted walls, a contemporary light fixture, and 2 exposures.
The powder room has a contemporary wood vanity and hardwood flooring.
Dark stained oak hardwood stairs wrap up and around to the second floor with a modern black handrail and metal balusters.
Second Floor:
The primary suite faces south-west, with vaulted ceilings, a large bay window, a double-door closet, and a loft space. The ensuite has a modern vanity, stylish gray tile flooring and a glass-enclosed tile-surround shower and bench.
The second bedroom, also with vaulted ceilings, features 2 exposures, a generous closet, a bay window, and serves as an ideal guest room.
The third bedroom serves as a perfect office, nursery/child’s room or guest bedroom with closet space.
The shared full bathroom has a stylish wood vanity, tile floors and a tile-surround shower/tub combo.
The laundry room has a stackable LG washer and dryer (2011).
Additional storage in the loft.
Basement, Systems, & Utility Information
The entire basement is exclusive to unit 1 and offers ample storage space.
Foundation: Fieldstone and brick with a poured-concrete floor.
Heat: Supplied by a Carrier gas-fueled forced-air system and controlled by Nest Thermostats. Installed in 2019 and last serviced in 2022.
Central Air: Carrier compressor installed in 2011 and last serviced in 2019.
Hot Water: Gas-fueled Rheem tank hot water heater (2022) with a 6-year warranty.
Electrical: Circuit breakers (2011).
Average electricity bill is $32/month (according to EverSource).
Average gas bill is $88/month (according to EverSource).
Exterior & Property
The property was built in 1820 and was renovated and converted to townhouses in 2011.
Exterior: Painted clapboard siding and composite bay windows (2019).
Roof: Architectural/fiberglass shingles (2016).
Solar Panels: Owned with a clean-energy rebate (2013). The total SREC credits were sold for slightly over $1200 in 2021 plus reduced electricity costs.
Windows: Energy-efficient double-pane (2011).
Freshly painted front door with Schlage keyless door lock.
Grounds: The property is fenced on two sides with mature landscaping including maple tree and hydrangea.
Parking
Cobblestone and Hollandstone paver driveway (2017).
The parking spot for the unit is located on the left closest to the unit.
On-street parking is also available with a residential permit.
Association & Financial Information
The association consists of 2 townhouses with 100% owner-occupancy.
Self-managed condo association. The unit has 56% beneficial interest.
Condo fee: $210: covers water/sewer (each unit is submetered), master insurance, and exterior maintenance with occasional snow removal included.
The association account had a balance of $4,108 as of April, 2022.
Pets: one dog of a non-aggressive breed or one cat permitted (see condo docs for more information).
Rentals: No short-term rentals less than 3 months without association approval.
Property taxes: $3,527.04 for FY22 with the residential exemption.
Recent Updates
2011:
New LG washer & dryer
2013:
Installed solar panel
Installed pavement in back alley
2017:
Installed cobblestone and paver driveway (10 year warranty)
Gutter cleaning and maintenance
2018:
New LG refrigerator
New garbage disposal
2019:
Installed new Carrier Furnace
A/C serviced
Installed gutter downspouts
Painted exterior of house and front door
Replaced exterior trim and clapboard on front bay window with composite material
2022:
Installed new hot water heater (6 year warranty)
Painted the interior of the house
Refinished hardwood floors and replaced HVAC registers in floor.
Installed new light fixtures (capped some lighting)
Serviced the HVAC system
Repaired threshold on back door
Listing Agent
Todd J. Denman, Listing Agent, 617-697-7462.









