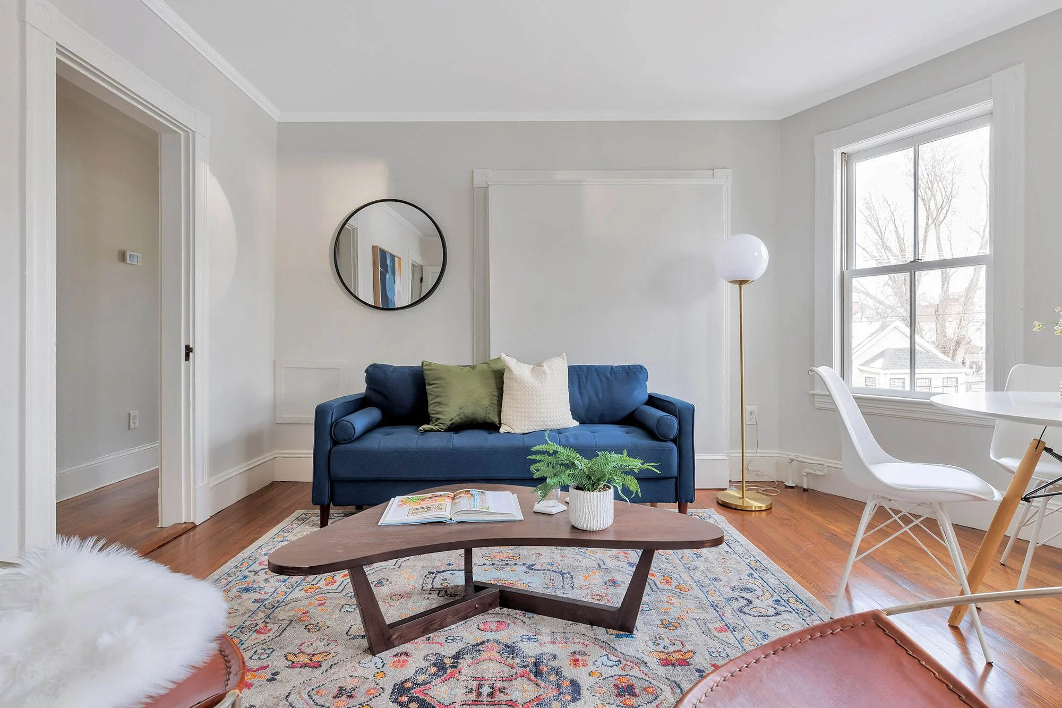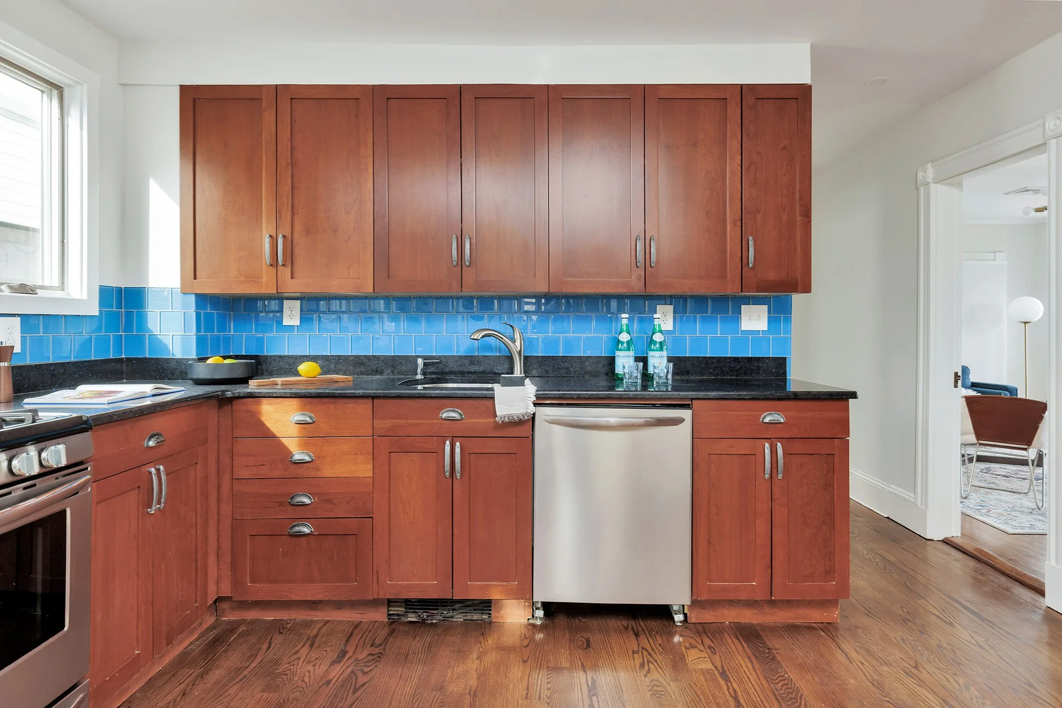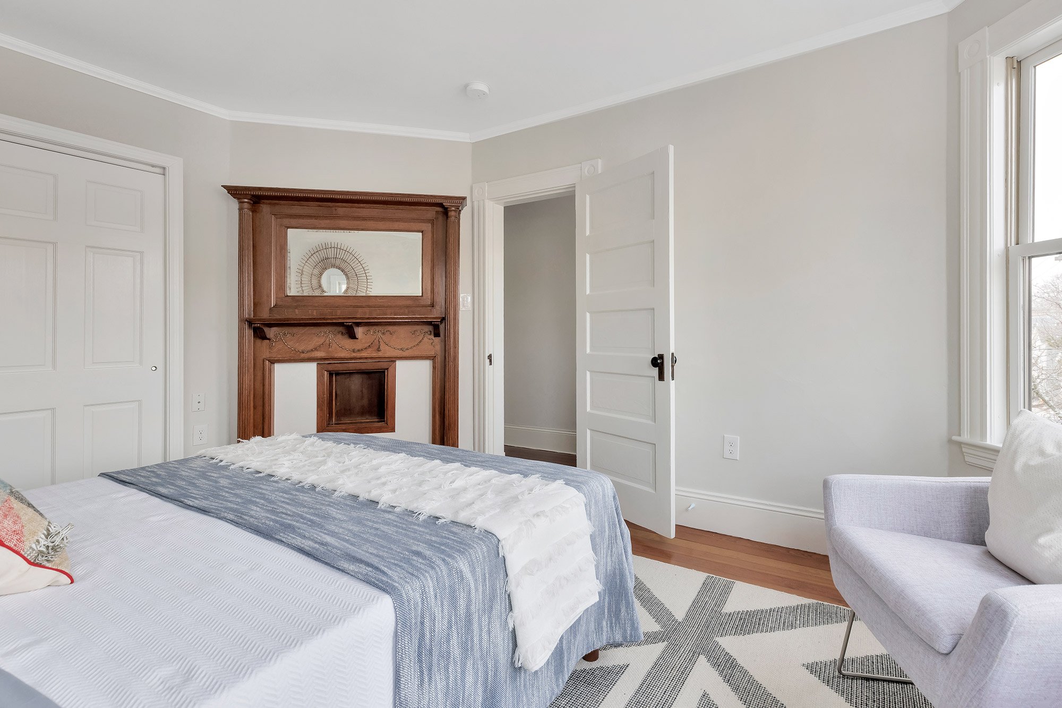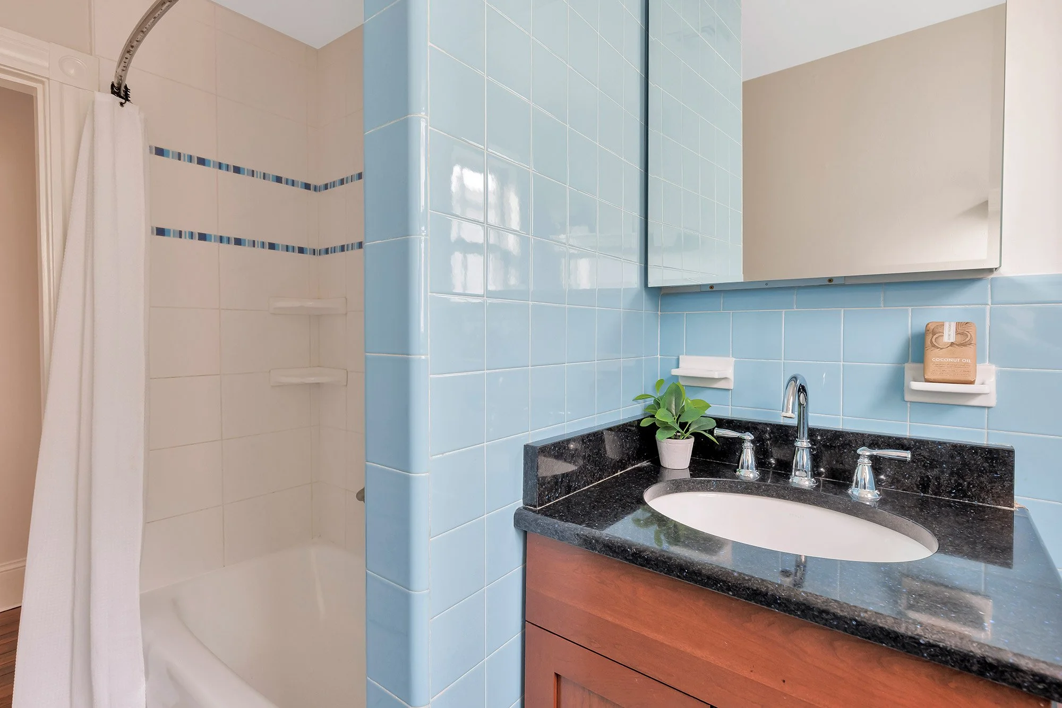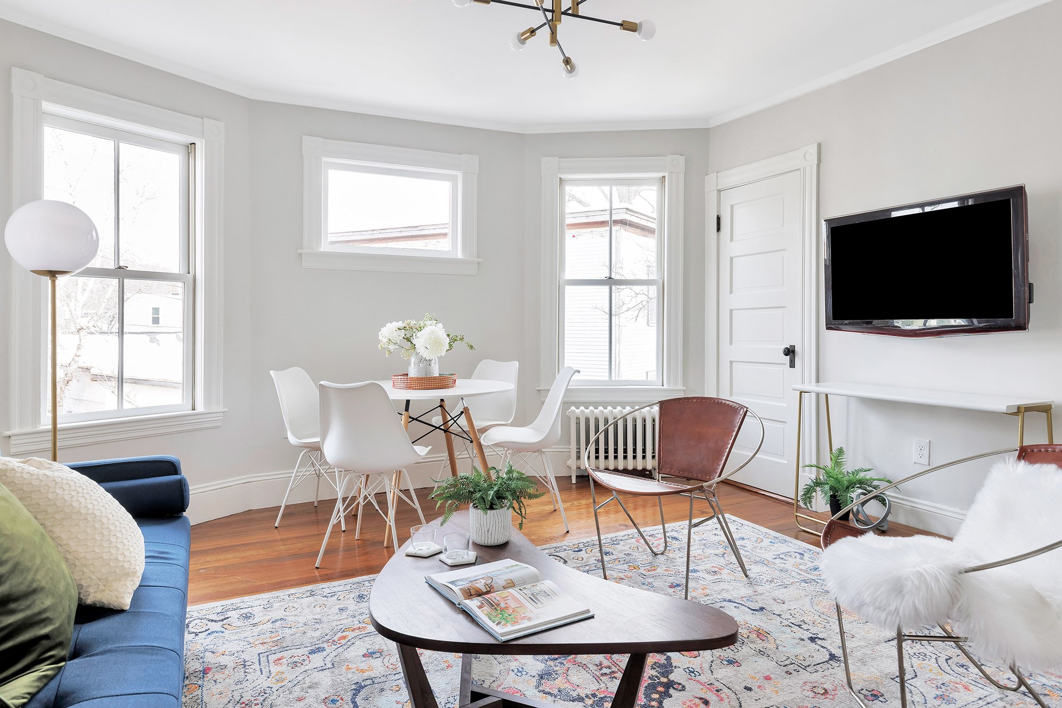
87 Kinnaird Street, Unit 3,
Cambridge, MA
$875,000
Get ready to enjoy three bedrooms, high ceilings, hardwood floors, in-unit laundry, a private deck, and a beautiful shared garden, in the much sought-after Riverside neighborhood! This top floor condo offers five rooms with options for working from home, entertaining and more. A flexible layout includes rooms that can serve as a home office, a guest room, or a dedicated dining room. The updated kitchen has quartz counters, stainless steel appliances, plentiful shaker-style wood cabinets, and a useful desk area. A large private deck is south-facing and offers lovely views of the manicured shared garden below. This handsome condo was just refreshed with new paint, refinished hardwood floors, new light fixtures, and numerous other updates. Conveniently located between Harvard and Central Squares - local shops, restaurants, groceries, the MBTA Red Line and the Charles River are all just minutes away!
Property Details
3 bedrooms
1 bathroom
1,098 SF
Showing Information
Please join us for our Open Houses below:
Thursday, March 9th
Saturday, March 11th
Sunday, March 12th
11:00 AM - 12:30 PM
12:30 PM - 2:00 PM
12:30 PM - 2:00 PM
If you need to schedule an appointment at a different time, please call/text Jenn McDonald (857.998.1026) or Lisa Drapkin at (617.930.1288) and they can arrange an alternative showing time.
Additional Information
Living Area: 1,098 interior sq ft
5 Rooms, 3 Bedrooms, 1 Bath
Year Built: 1916, Converted: 2021
Condo Fee: $300/month
Interior:
A private front entrance accessed from the front porch opens into a carpeted staircase leading to the 3rd floor. Inside the home, a central hallway connects all of the rooms. There are newly refinished hardwood floors throughout.
The large living room has two entryways with access to the main hallway and the kitchen. There is a piano window and a handy shelved storage closet.
The updated kitchen features new oak flooring, black quartz countertops, a glass tile backsplash, solid cherry wood shaker-style cabinetry, and a built-in tabletop that’s perfect for a home office nook or folding laundry. Appliances are stainless steel and include a Frigidaire Gallery refrigerator, dishwasher, and gas stove, with an exterior venting hood. The deep stainless-steel sink has a pull-down faucet and a soap dispenser. Stacked front-loading Electrolux washer and electric dryer sit to the rear of the kitchen and are included with the sale.
The primary bedroom at the front of the building features a bay window, a wide closet, and a beautiful original wood mantle with a mirror.
The second bedroom has one west-facing window and a deep walk-in closet.
The third bedroom (which could be used as a dining room) is at the rear corner of the house, and has two windows and a closet.
The tiled bathroom is centrally located in the main hallway and features a tub/shower combo with a white tile surround with a whimsical accent tile, and a new 12” x 24” tiled floor. There is a wood vanity with a black quartz counter and a new mirrored medicine cabinet.
A south-facing private deck (~10 ft x 8.5 ft) overlooks the garden and is accessed through the rear hallway.
The common patio and landscaped garden is accessed through the rear stairs or a walkway from the front of the building.
Unit 3 has a large exclusive-use storage room in the basement (approximately 11 ft x16 ft).
Systems & Basement:
Heat: Hot water radiator and baseboard heat is delivered by a high-efficiency gas-fired Burnham Alpine Series boiler (new in 2012) which is maintained and shared by the condo association. The cost of the gas is included in the condo fee. A Nest thermostat will be installed after closing once internet service is established.
Average monthly electricity cost is $91 and monthly gas cost is $13 (per Eversource)
Air Conditioning: system is located on the roof (2016).
Hot water: the hot water is heated by the gas-fired boiler and stored in the HTP indirect hot water storage tank (new in 2012), also maintained by the condo association. The cost of the gas is included in the condo fee.
Electrical: 100 amps provided through circuit breakers. The circuit breaker box is located in the back hall.
Laundry: A stacking front-loading Electrolux washer and electric dryer is located in the kitchen and included with the sale.
Storage: Exclusive access to a large lighted storage room (approximately 11 ft x 16 ft).
Exterior and Property:
Windows: Marvin and Pella wood replacement windows with vinyl/aluminum cladding.
Private covered rear porch (~10 ft x 8.5 ft) is exclusive to this condo.
Exterior is aluminum siding.
Roof is rubber (2010).
There is a shared patio and garden in the rear of the house.
Association & Financial Information:
3-unit association, 100% owner occupied.
The association is self-managed.
Beneficial Interest for this condo is 33.33%.
Condo Fee: $300/month. This covers heat, hot water, water & sewer, master insurance, common area maintenance, landscaping, common electric, and capital reserve contribution.
Condo Account: There is currently $4,816 in the account, as of February 2023.
Tax Information: $2,510.08 FY 2023 with the residential exemption.
Rentals: Must be for a minimum of 1 year.
Pets: Up to 2 are allowed and must be less than 75 pounds each.
Smoking is not allowed inside the condos or in the common areas.

