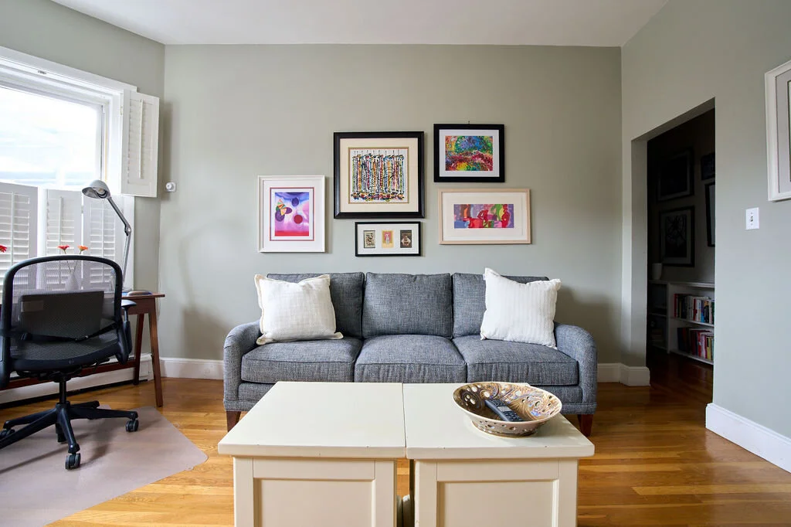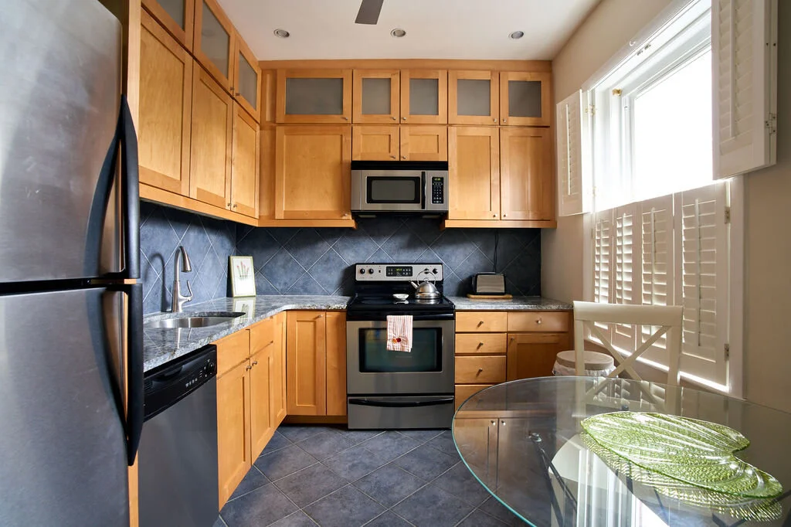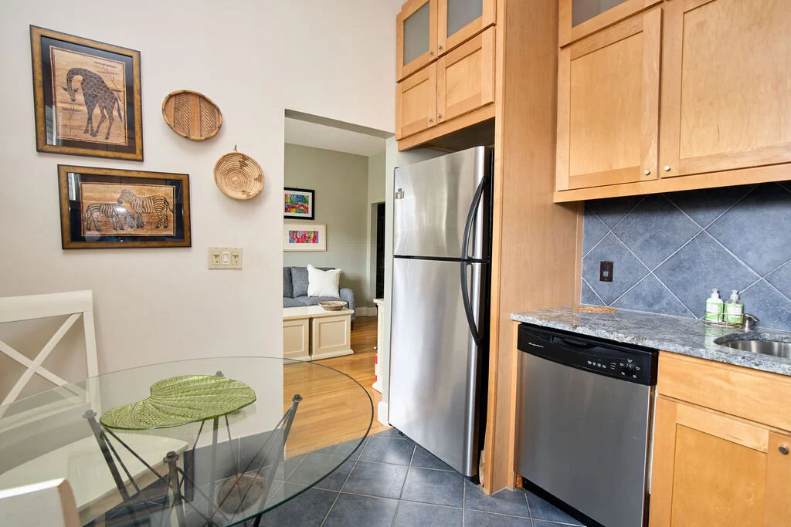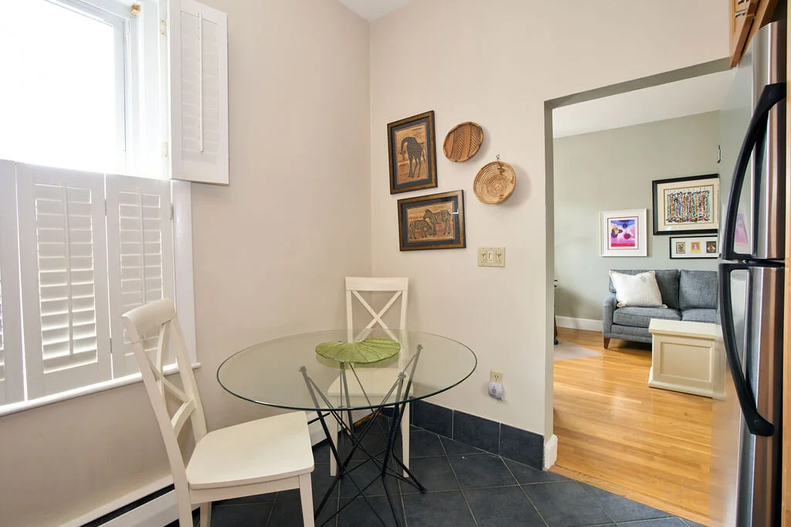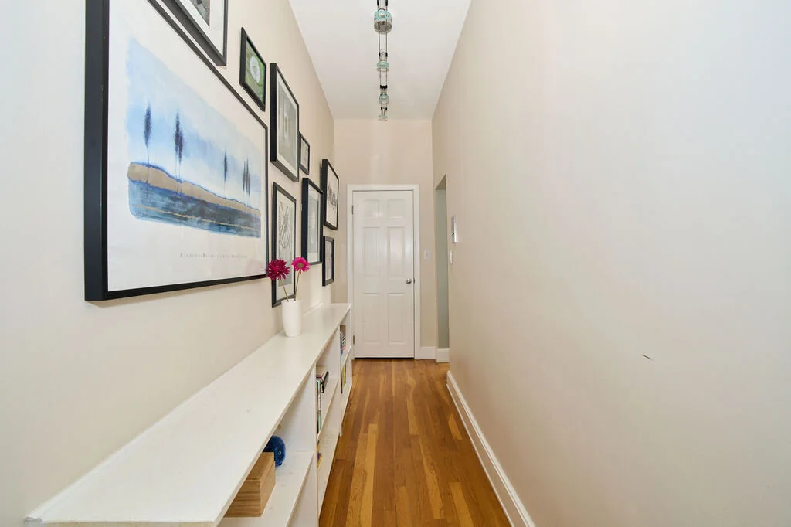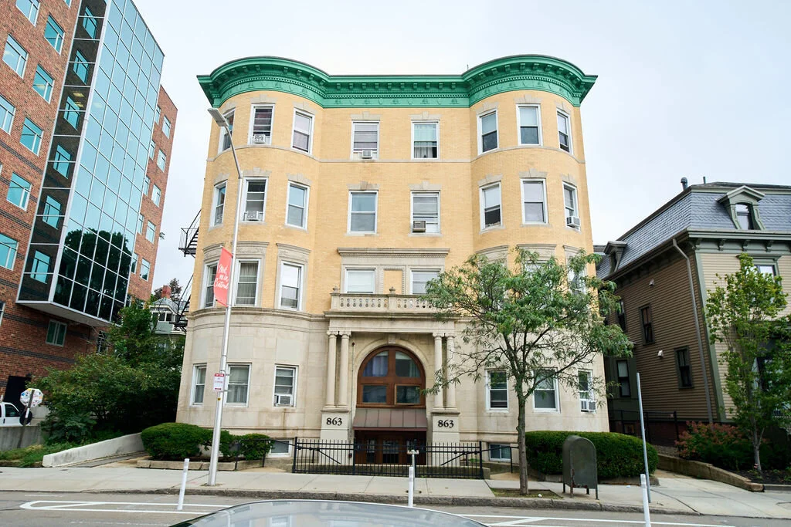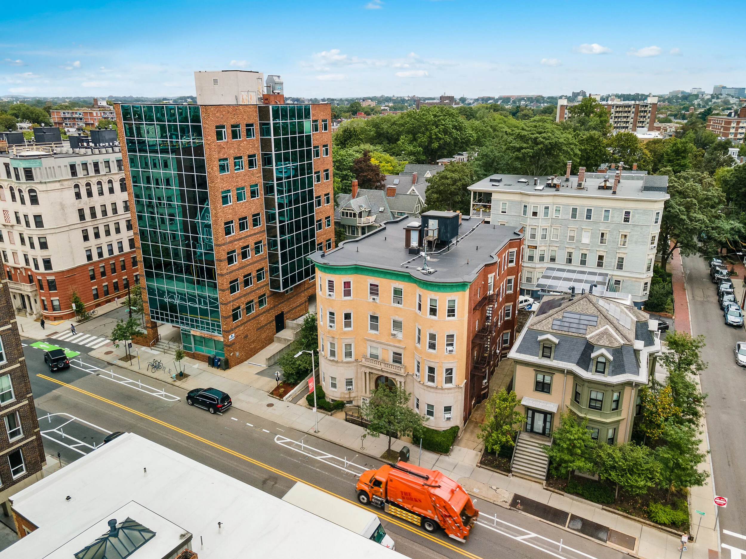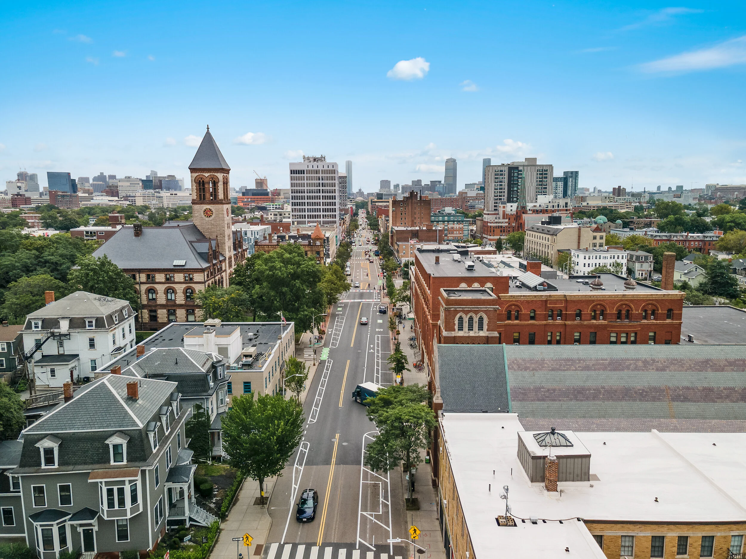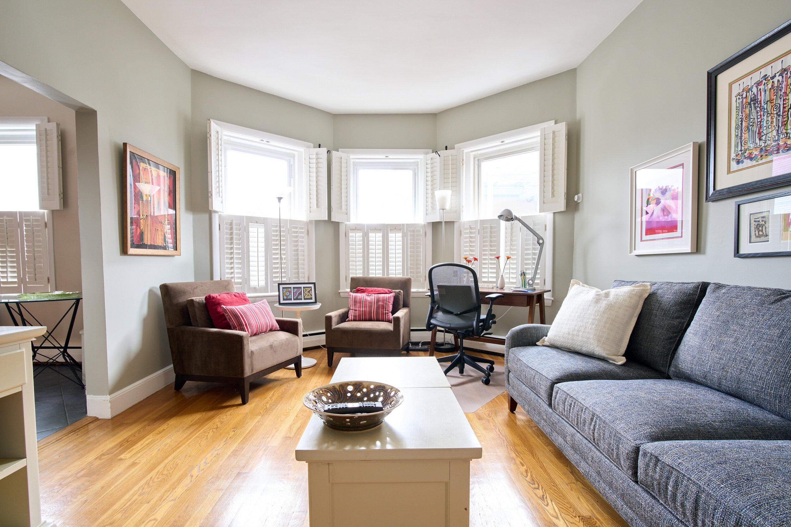
863 Massachusetts Ave, Unit 44
Cambridge, Massachusetts 02139
$565,000
Gorgeous updated condo ideally situated between Harvard Sq and Central Sq. The spacious open-concept layout boasts high ceilings, gleaming hardwood floors, and plenty of natural light. The home’s entryway welcomes guests with beautiful custom built-ins and a roomy coat closet. The generous living room features a bay window with wooden shutters and plenty of room for a dining table or desk. The recently renovated kitchen holds lovely wood cabinets, granite countertops, and stainless Frigidaire appliances. The beautifully updated bathroom and a bedroom round out the offering. The unbeatable location offers close proximity to two MBTA stations, restaurants, boutique shopping, Harvard University, the Charles River, and many other attractions. The professionally managed elevator building has a gorgeous recently-renovated foyer with key fob entry, an intercom system, video surveillance, and first-floor laundry. This unit is perfect for an investor or owner-occupant.
Property Details
1 Bedroom
1 Bath
550 SF
Showing Information
Please join us for our Open Houses below:
Sunday, October 17th
12:30PM-2:00 PM
If you need to schedule an appointment at a different time, please call Todd J. Denman (617.697.7462) so he can arrange an alternative showing time.
Additional Information
Living Area: 550 interior sf
3 rooms, 1 bedroom, 1 bath
Year built/converted: 1920
Condo fee: $398.81/month
Interior
The long entryway showcases plenty of bright white custom built-ins along with hardwood floors. A generous closet includes space for coats and storage.
Framed by wooden shutters, the expansive living room’s three windows draw lots of natural light and offer city views. The space includes ample room for a dining table or work-from-home nook.
The kitchen awes with granite countertops, lovely wood cabinets with a lazy susan, pristine stainless steel Frigidaire electric range and refrigerator, tiled backsplash, recessed lighting, a ceiling fan and window views of Cambridge and Old City Hall.
The bedroom features a large mirrored closet and double-pane windows.
In the bathroom, a modern dark wood vanity holds a vessel sink. The reglazed tub and shower combination have a beautiful subway tile surround, while a linen closet offers storage space.
Systems & Utilities
Heat: Gas-fired boiler provides heat through hot water baseboards (included in condo fee). The boiler was replaced in 2010.
Hot water: the hot water tank was replaced in 2010.
Cooling: Window AC, not included in sale.
Electrical: Circuit breakers.
Laundry: Shared, card-operated washer and dryer on first floor. Cost is currently $2.25.
Storage: Unit comes with private storage on the 4th floor. It is located outside of the bedroom door in the back hallway.
Exterior & Property
The exterior of the building is stone. Repointing work was last done in 2016.
The roof was replaced in 2010.
Windows were replaced prior to 1998.
Parking is on-street with residential permit.
Association & Financial Information:
The property has 18% owner-occupancy
The building is professionally managed by The Hofeller Company.
The condo fee covers heat, hot water, water, sewer, Master Insurance, garbage removal, snow removal, public area cleaning, twice/year “refreshing” of public spaces, and management fee.
Extensive renovation to common areas in 2018 included flooring, walls, digital display, Intercom/fob system, video surveillance, new laundry and mail area.
Beneficial interest is 3.75%.
The annual property taxes for FY21 are $267.76. This includes a residential exemption. Without an exemption taxes would have been $2,740,33.
Pets are not allowed
There are no restrictions on rentals.

