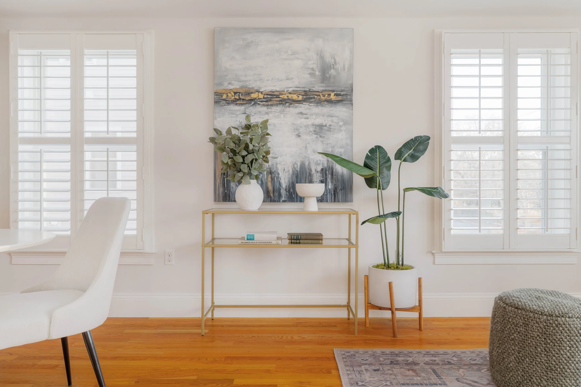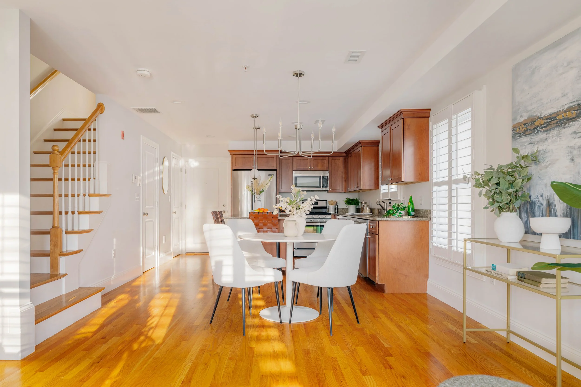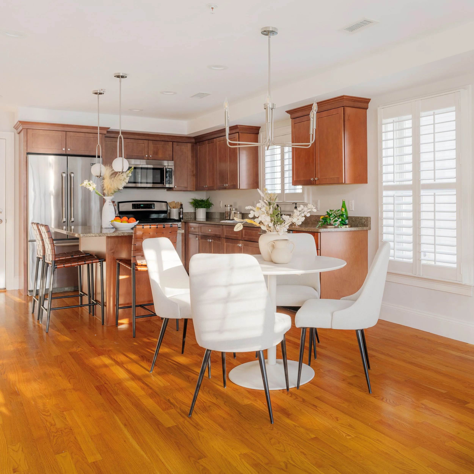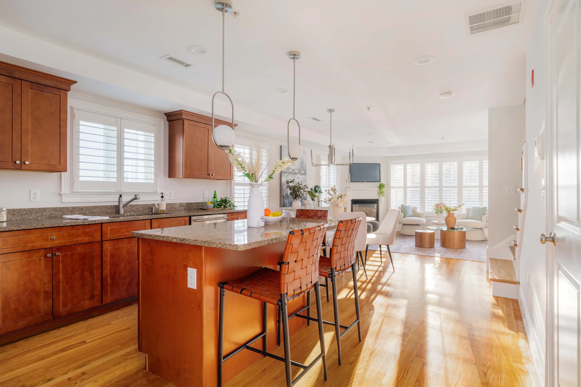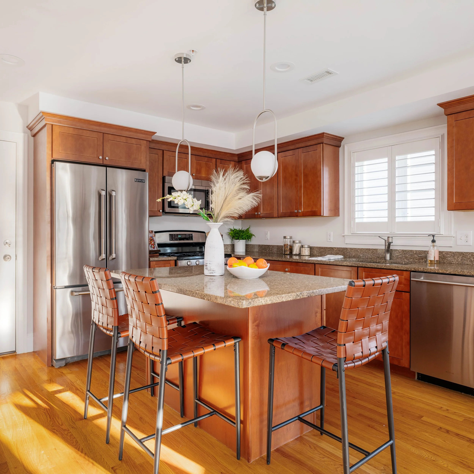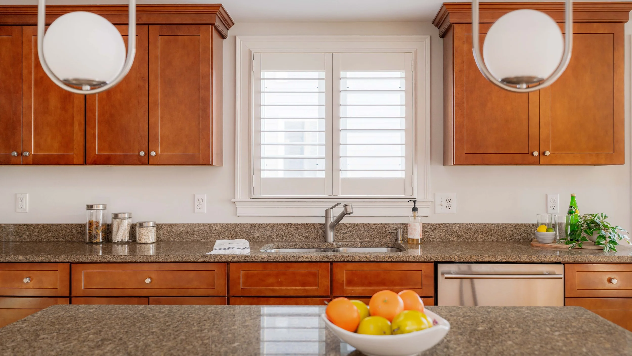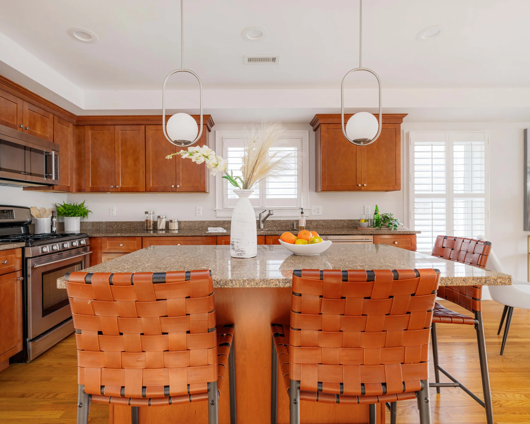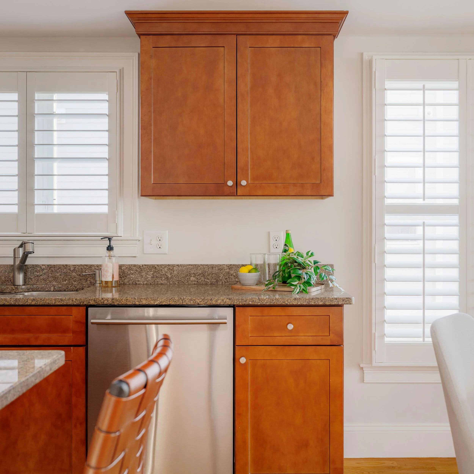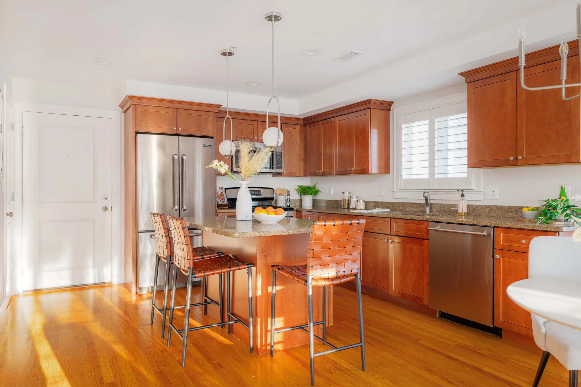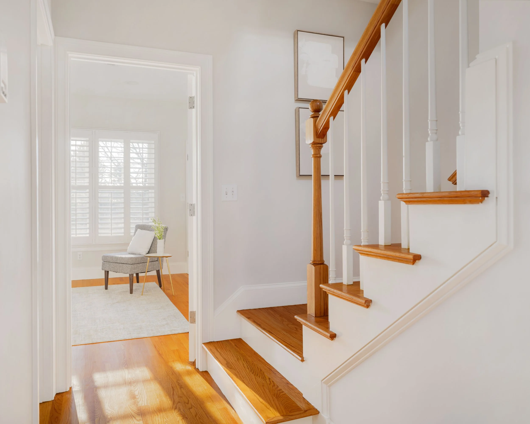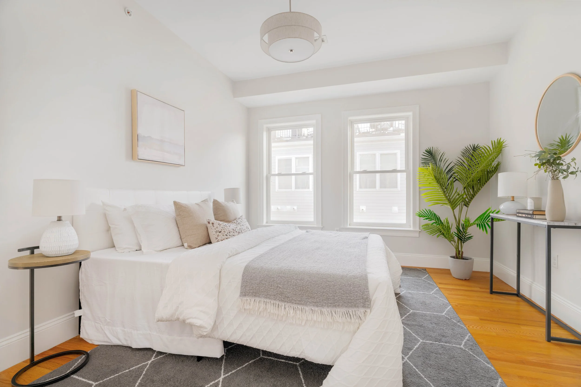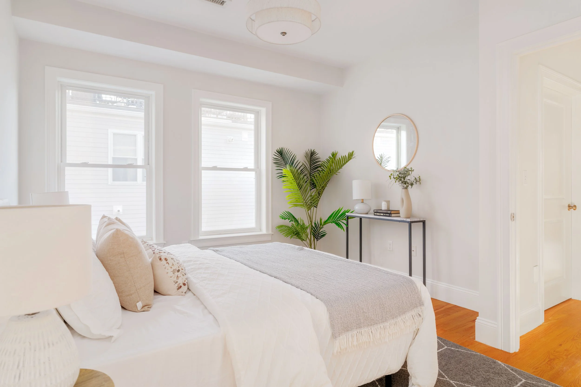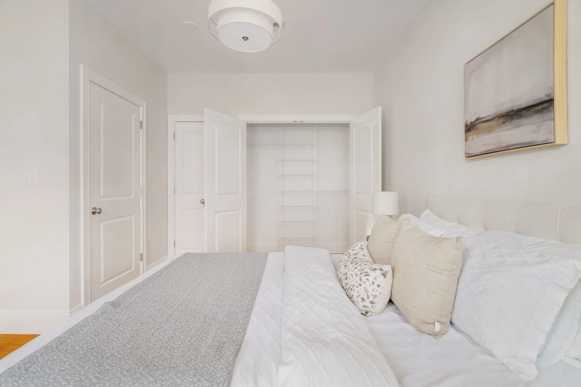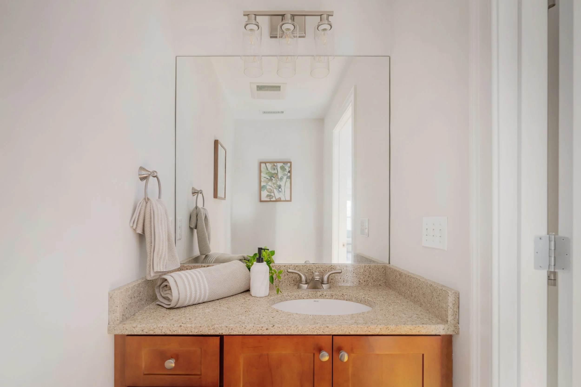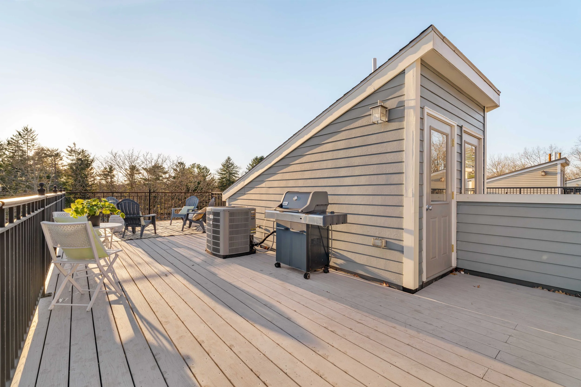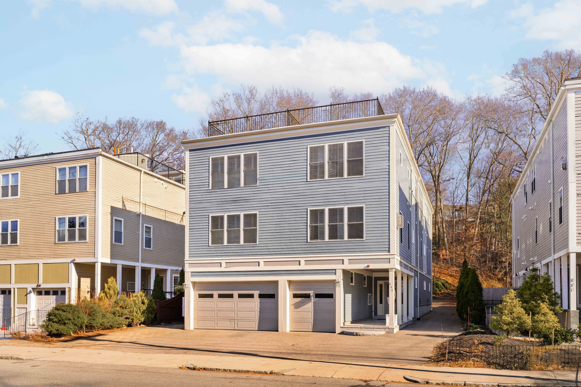
845 LaGrange Street, Unit 2
West Roxbury, MA
$600,000
Pristine hardwood floors, open plan living, central air, a huge private roof deck, and 2 car parking, including a garage, are just a few of the features of this West Roxbury condo. You will delight in the spacious living room with a gas fireplace and large windows. The well-designed kitchen features warm toned shaker-style cabinets, stainless steel appliances, and attractive granite counters. The kitchen island has seating for three and new stylish pendants. A half bath tucked away by the front door finishes this level. Two ample-sized bedrooms, a laundry/utility room, and a full bath, round out the living quarters on the 2nd level. An internal stairway leads to the incredible 513 sf private roof deck with a plumbed-in gas grill. Also, a driveway parking space is included, in addition to the garage spot. One mile away from the West Roxbury T station and 2.5 miles from the Chestnut Hill Green Line. Close to the Chestnut Hill Mall and shopping areas, West on Centre, West Roxbury center, and loads of restaurant and entertainment options.
Property Details
2 Bedrooms
1.5 Bathrooms
1,140 SF
Showing Information
Please join us for our Open Houses:
Saturday, December 5th
11:00 am - 12:30 pm
Saturday, December 7th
1:00 pm - 2:30 pm
Sunday, December 8th
1:00 pm - 2:30 pm
If you need to schedule an appointment at a different time, please call/text Lisa Drapkin (617-930-1288) or Mona Chen (781-915-7267) and they can arrange an alternative showing time.
Additional Information
Living Area: 1,140 Interior Square Feet
5 Rooms, 2 Bedrooms, 1.5 Bathrooms
Year Built: 2009
Condo Fee: $250/month
Interior
Enter this lovely building through a shared front door and you will land in the common foyer, with a hallway to your left leading to the storage unit and garage, and a stairway straight ahead which goes to the second floor.
The unit door opens to lots of natural sunlight in the open floor plan. There is a spacious coat closet on the right.
To the left side of the door is the modern kitchen, featuring plentiful warm toned shaker-style cabinets with brushed nickel hardware, granite countertops, and 2 new pendants over the center island that can seat three. Stainless steel Jenn-Air appliances include a French door refrigerator, a 5-burner gas stove, a dishwasher with hidden controls, a microwave, and a dual stainless-steel sink with a pull down faucet, soap dispenser, and a disposal.
Enjoy a meal with friends and family in the lovely dining area, accented by two large windows, and a modern chandelier.
A modern half bath is perfectly tucked underneath the stairs, and has a single vanity, with a vessel sink, a vanity light, and a dual flush toilet.
Moving upstairs to the living quarters, there are two bedrooms, both with hardwood floors and ample closet space. The front bedroom is the primary bedroom with private access to the shared bathroom.
The 2nd bath is located between the bedrooms with two openings, one leading to the hallway and one leading to the front bedroom. The full bath has a deep soaking tub with jets, a subway tile surround, beige tile flooring, a single vanity and a dual flush toilet.
Walk up another set of stairs to access the private 513 sf roof deck. It is built with composite decking material, and has a plumbed gas grill connection and electricity.
Systems and Basement
Heating: American Standard gas-fired forced hot air furnace (2009) with 2 Braeburn programmable thermostats.
Hot water: Rinnai on-demand hot water heater (2009).
Electrical: 100 amps through circuit breakers.
Laundry: Kenmore Elite stacked front-loading washer and gas dryer.
Central Vacuum System: NuTone system with hose and attachment.
Storage: large private lockable storage closet on the first floor of the building along the common hallway.
Exterior and Property
Parking: The garage on the right (Garage Space #C on the site plan) and a 2nd spot down the driveway behind the building (Parking Space #B on the site plan).
Windows: Double pane insulated windows (2009).
Roof: Rubber roof (2009).
Siding: Vinyl.
Outside space: Exclusive-use roof deck.
Utilities
Utilities: Average electricity cost for the last 12 months was $150/month, according to Eversource. Average gas cost was $175/month per National Grid.
Association and Financial Information
5-unit association, 3 are owner-occupied.
The beneficial interest for this unit is 20%.
Self-managed association.
Condo Fee: $250/month, This fee covers Master Insurance, Water & Sewer, Common Electric, Snow Removal, Landscaping, and Common Maintenance & Repairs.
Account: The association currently has approximately $1,820 in the condo account (as of 11/18/24).
Taxes: $2,957.78, FY24 with Residential Exemption.
Pets: 1 cat, or 1 small or medium size dog is allowed.
Rentals: There is a 6 month minimum lease term and no more than 3 unrelated people can occupy a condo in this building.
Additional Information
Note: Microwave doesn’t work and likely needs to be replaced. The fireplace remote is missing and we are attempting to replace it.






