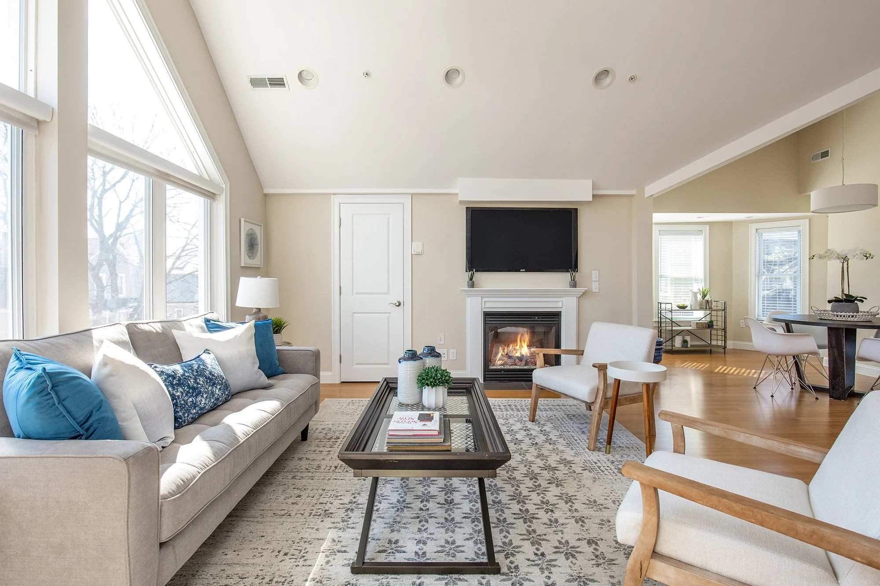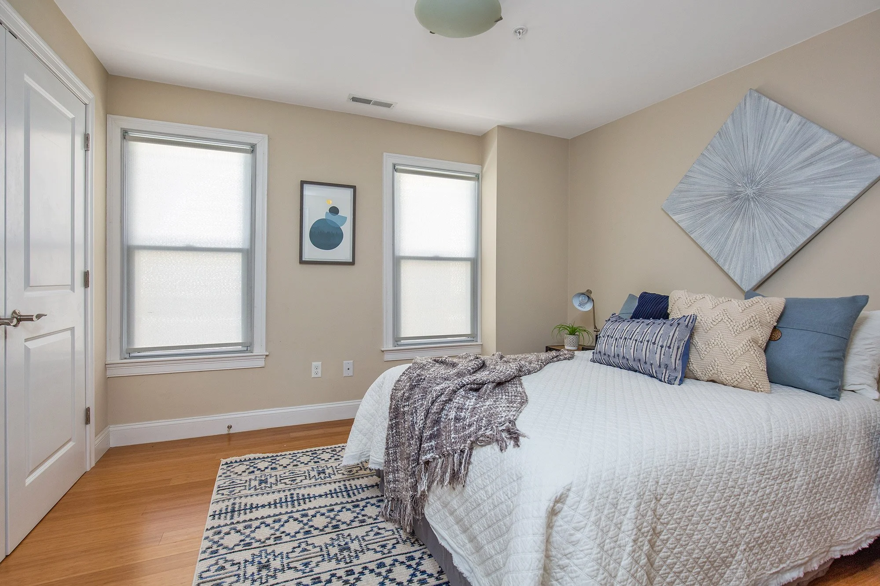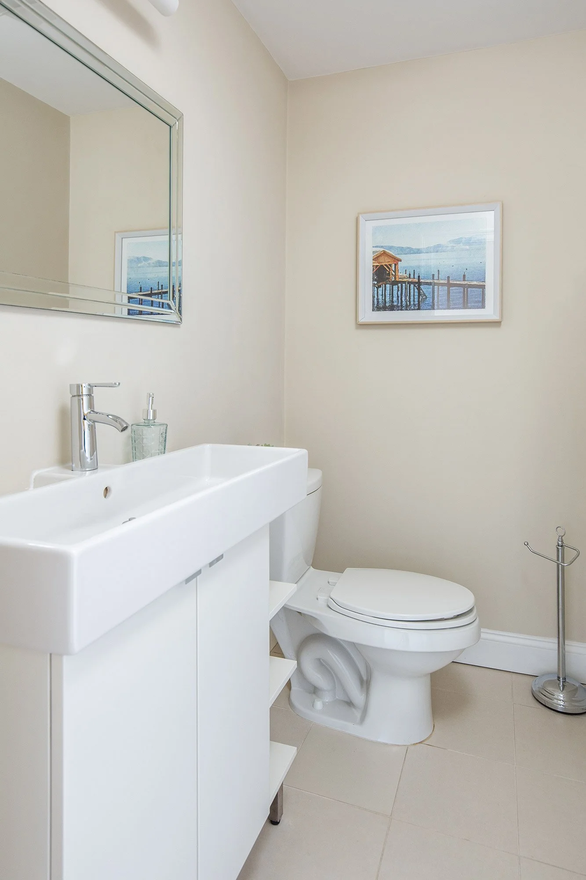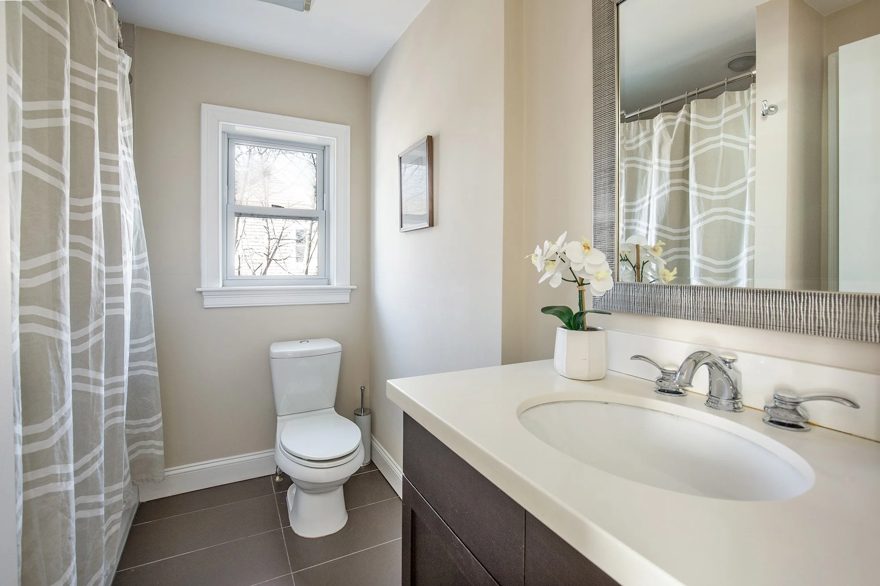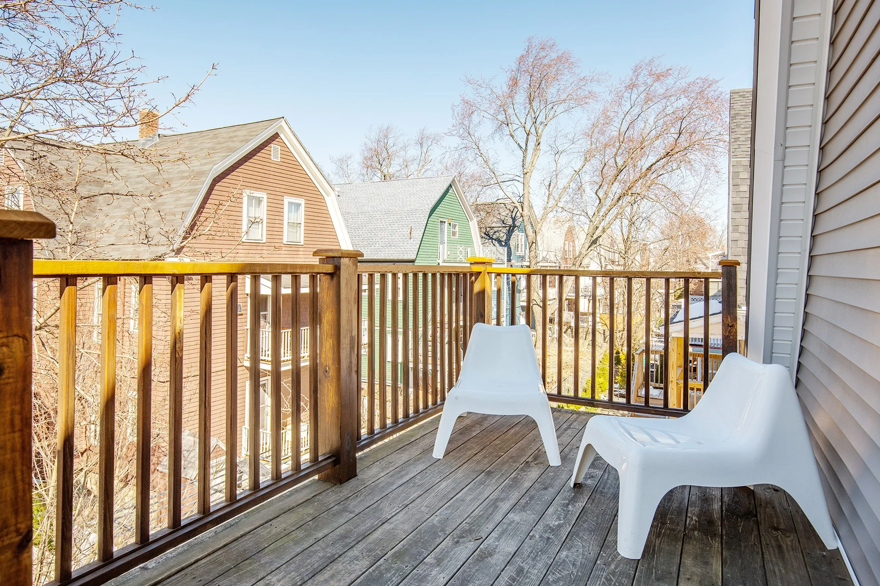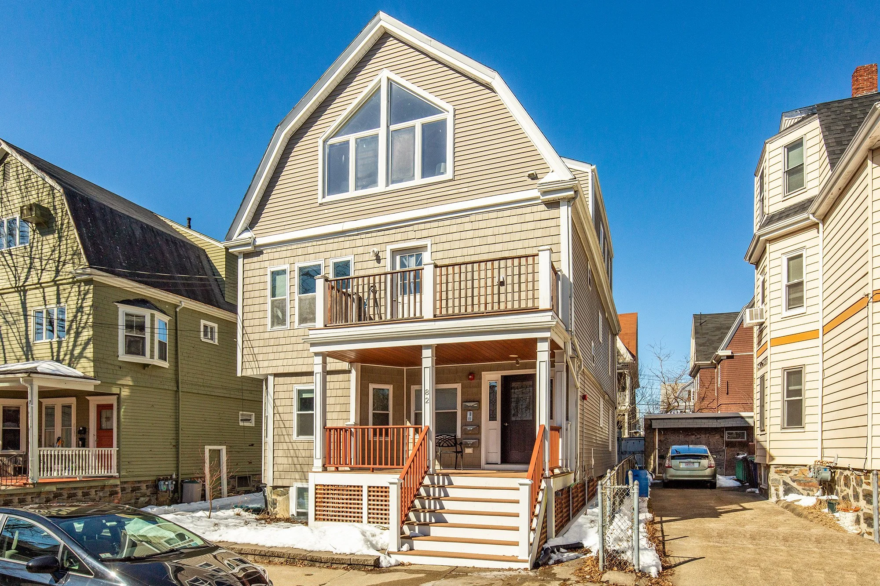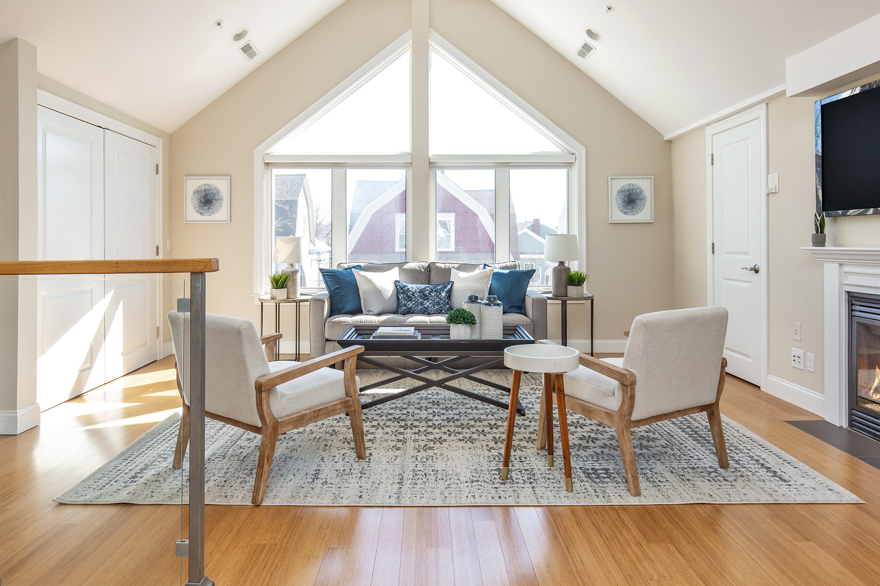
82 Pearson Ave, Unit3
Somerville, Massachusetts 02144
$750,000
This amazing, spacious, and contemporary 2-bedroom, 2-bath condo offers soaring cathedral ceilings and top-level living just steps away from bustling Ball Square, home of the popular Ball Square and Sound Bites Cafés. The sun-drenched open plan living, dining and kitchen areas capture morning and afternoon light through four large east facing windows and a south facing bay window in the dining area. The home features bamboo floors throughout and a gas fireplace in the living room. The kitchen is perfectly situated for entertaining and has generous quartz countertops, abundant cabinets for storage and Bosch stainless-steel appliances. A private back porch, in-unit laundry, and a large exclusive-use storage room in the basement rounds out this offering. Conveniently located just minutes to the new Green Line station, scheduled to open shortly, with service to Tufts University, Union Square, Cambridge Crossing, and downtown Boston.
Property Details
2 Bedrooms
2 Bath
1,102 SF
Showing Information
Please join us for our Open Houses below:
If you need to schedule an appointment at a different time, please call Lisa J. Drapkin (617.930.1288) or Dave Wood (617.388.3054) and they can arrange an alternative showing time.
Thursday, March 17th
11:30 AM-1:00 PM
Friday, March 18th
5:00 PM-6:30 PM
Saturday, March 19th
1:00 PM-2:30 PM
Sunday, March 20th
1:00 PM-2:30 PM
Additional Information
Living Area: 1,102 interior sq ft
5 Rooms, 2 Bedrooms, 2 Baths
Year Built: 1920, Converted: 2006
Condo Fee: $142/month
Interior
Enter this home from the second-floor common hallway into a small foyer featuring a coat closet. The private staircase leads to the spacious open plan living area where you’ll find a lovely gas fireplace with a mantle, a ceiling fan, a spacious closet, and a laundry area enclosed by a set of double doors. The dining area has a bay window and a drum light overhead.
The U-shaped kitchen feature white quartz countertops with plentiful cabinets, and Bosch stainless steel appliances including a side-by-side water-dispensing refrigerator, four burner gas stove and microwave, dishwasher and Insinkerator disposal.
A hallway off the living area leads to the rear of the condo where the two bedrooms and bathrooms are located. Each bedroom features generous closet space. The primary bedroom has an en-suite full bathroom with a jetted tub and shower, and a large-square tile floor. There is a single dark-stained vanity with quartz countertop, and a Sterling dual-flush toilet. The second bathroom has a tile floor, a large rectangular sink atop a vanity with cabinets and shelves, a Sterling dual-flush toilet, and a tiled shower stall.
At the end of the hallway is a door that leads to the large private west-facing deck offering spectacular tree-top views.
Systems & Utilities
Heating & Cooling: Supplied by a Payne gas-fired energy efficient forced hot air system located in the ceiling of the living area. The system is controlled by a smart Nest programmable thermostat.
Hot water: Supplied by a 50-gallon American Pro Line electric water heater located in the private basement storage area (2012).
Electrical: 125 amps through circuit breakers.
Laundry: LG front-loading washing machine and electric dryer are in unit and are included in the sale (2012).
Basement storage: Exclusive use lockable space with sump pump.
Water and sewer usage is separately metered and billed to this condo.
Exterior & Property
Exterior: Vinyl shingle
Roof: Asphalt
Windows: Double-paned replacement windows (2012).
Parking
On-street permit
This condo is allowed to park in the driveway during snow emergencies.
Association & Financial Information
Condo Fee: $142/month pays for master insurance, common electricity, annual sprinkler inspection and fire alarm monitoring.
This unit has a 30% beneficial interest.
Owner-Occupancy: 1 out of 3 (33%).
Self-managed condo association.
The association's account had a balance of $3,111 as of February 2022.
Taxes: $3,601.25 FY22 with the residential exemption.
Pets: Up to 2 pets are allowed under 85 pounds.
Rentals: Allowed.
This is a non-smoking association
Additional information
Gas: $25 average per month (from EverSource).
Electricity: $58 average per month (from EverSource).
Water & Sewer: $20 average per month, paid 3 times/year to City of Somerville.
Many homeowner’s insurance policies provide a discount for the fire suppressing sprinkler system.
Listing Agents
Lisa J. Drapkin, Managing Director, 617-930-1288
Dave Wood, Realtor, 617-388-3054


