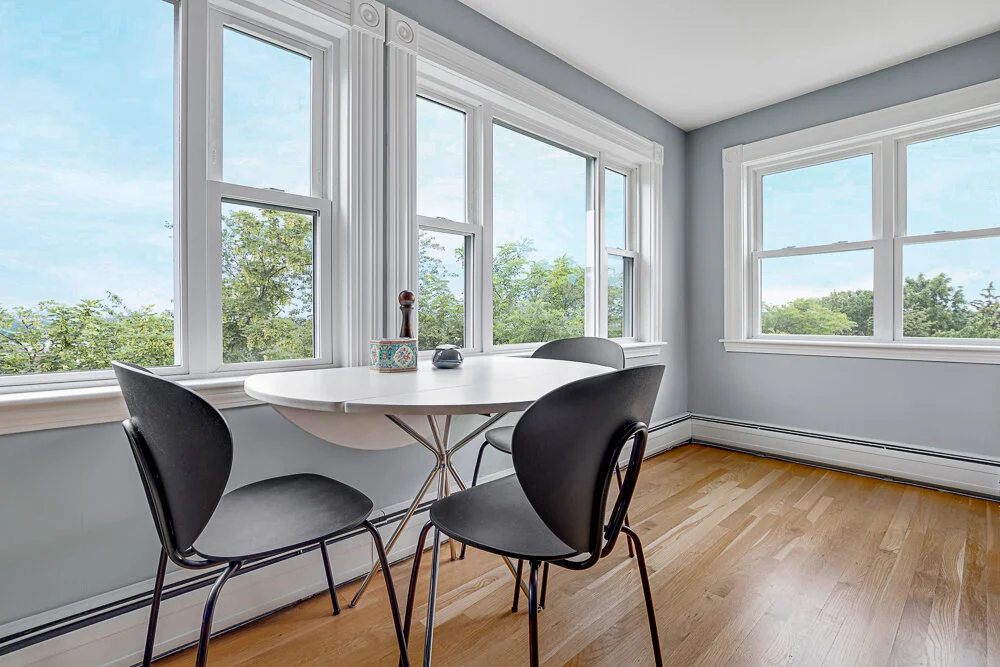
82 Munroe Street, Unit 13
Somerville, Massachusetts 02143
$700,000
Perched atop historic Prospect Hill adjacent to Prospect Park and offering a breathtaking skyline vista is this lovely boutique elevator building. This stylishly updated, sundrenched 2-bedroom condo is just a few blocks from vibrant Union Square, currently being transformed into the area’s latest transit oriented, mixed use biotech-focused urban center. This upper-level unit features hardwood floors, generous closets, 3 ceiling fans, and an updated kitchen with new stainless-steel appliances. It’s one of 16 units located in The Grandview, an iconic colonial revival building constructed in 1896, which is nearing the completion of a $1.2 million building envelope project. The project includes a new front entrance, new Everlast composite siding, a new roof, and new Harvey windows. The pet-friendly association is professionally managed and there is common laundry and bike storage in the basement as well as a common covered patio in the rear. The location boasts a Walk Score of 92 and the adjacent park offers abundant green space ideal for taking in the panoramic hilltop view.
Property Details
2 Bedrooms
1 Bath
917 SF
Showing Information
Please join us for our Open Houses below:
If you need to schedule an appointment at a different time, please call Lisa J. Drapkin (617.930.1288) or Dave Wood (617.388.3054) and they can arrange an alternative showing time.
Thursday, June 17th
11:00 AM-12:30 PM
Friday, June 18th
5:00-6:30 PM
Saturday, June 19th
12:30-2:00 PM
Sunday, June 20th
12:30-2:00 PM
Additional Information
Living Area: 917 interior sq ft
4 Rooms, 2 Bedrooms, 1 Bath
Year Built: 1896, Year Converted: 2001
Condo Fee: $535.45/month
Interior:
Enter through an ornately paneled common foyer and lobby leading to a staircase featuring elegant original detail which is classic Victorian-era design and craftsmanship. The building has four stories and there is an elevator that also services the basement.
The unit door opens into a spacious, airy open plan living room and dining area with the newly applianced southwest facing eat-in kitchen beyond. Its rectangular shape allows plenty of room for a table next to a bank of windows capturing tons of natural light and offering spectacular sunset views of the Cambridge/Boston skyline. The open plan is ideal for entertaining and interacting with friends and family. Handy coat closet not far from the entry.
The Maytag gas stove, refrigerator, microwave and dishwasher are new in 2021. Plenty of wooden cabinets, granite countertops and recessed lighting. The stainless-steel sink has a Grohe faucet and there is an InSinkErator disposal.
A short hallway at the other end of the condo leads to a spacious primary bedroom with a walk-in closet and a ceiling fan.
Next to it is the good-sized second bedroom which features an alcove with a western facing window, a custom outfitted closet, and a ceiling fan overhead. This room is perfect for a WFH space.
In the bathroom there is a combination tub and shower with a tiled surround, a pedestal sink with a mirrored medicine cabinet above and a tiled floor.
There are hardwood floors throughout the unit, which were refinished in 2018.
The door off of the dining area leads to the back hall which has a large lockable private storage closet with shelves. The stairs lead to the basement and the common covered patio at the rear of the building, which also overlooks the skyline.
Systems & Basement:
Heating: Provided through forced hot water baseboards and controlled by a Honeywell programmable thermostat. The association’s system is an RBI Dominator Series gas-fired boiler, and the cost of heat is included in the condo fee.
Hot Water: Provided by a common RBI Dominator Series gas-fired boiler and stored in a 115-gallon Rheem Commercial storage tank (new in 2021).
Intercom: Owners can speak with visitors and “buzz them in”.
Laundry: Two reloadable card operated washers and dryers are in the laundry room.
Electrical: 100 amps provided through circuit breakers.
Internet – building was rewired and both Xfinity and RCN are available.
Exterior and Property:
Windows: Harvey thermopane windows (new in 2021).
Common covered patio at the rear of the building.
Exterior is Everlast composite siding (new in 2021).
Roof is asphalt shingle (new in 2020).
Parking: On-street permit
Association & Financial Information:
16-unit association, 12 are owner-occupied (75%).
Property Management: Skyline Realty, located in Cambridge.
Beneficial interest is 6.6%
Condo Fee: $535.45/month as of February ’21. This covers heat, hot water, cold water & sewer, master insurance, elevator maintenance, snow removal, landscaping, exterior maintenance, property management, and capital reserve contribution.
Association Account: there is currently $ 223,700 in the association’s bank accounts ($34,497 in operating and $189,204 in reserve, as of June 11th).
The association is nearing the end of a $1.2 million exterior renovation project that includes a new roof, new siding, new windows, new front porch and entrance, and foundation work. The work was paid for through an assessment and the Sellers have paid for it.
Tax Information: $1,973.23 FY21 with Residential Exemption discount of $3,455.
Pets: up to 2 are allowed for Owners. Tenants may not have pets.
This is a non-smoking condo association. Smoking is not allowed inside condos or in the common areas.
There is a move-in fee of $125.
Leases must be for at least 6 months.
Additional Information:
Average electricity bill is $28/month (pays for lights and appliances).
Average gas bill is $9/month (pays for cooking).
Listing Agents:
Lisa J. Drapkin, Managing Director, 617.930.1288
Dave Wood, Realtor, 617-388-3054




















