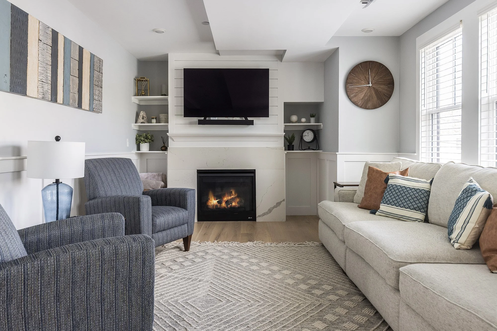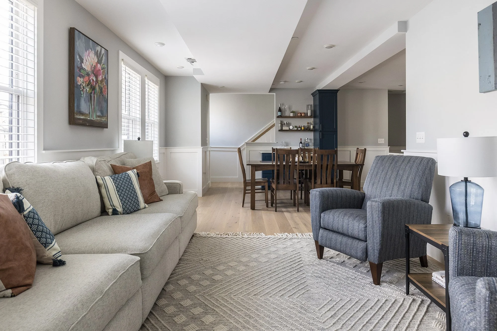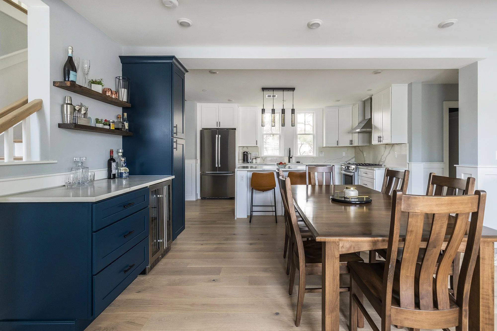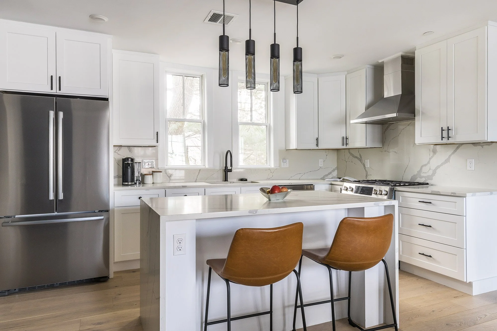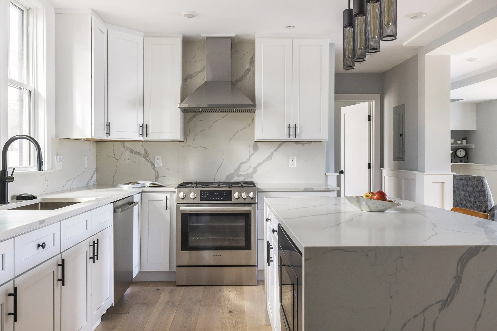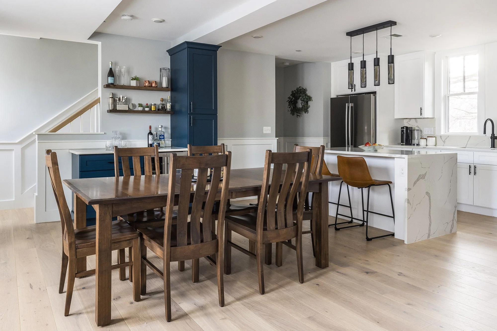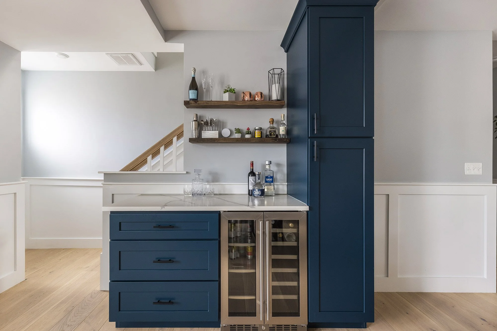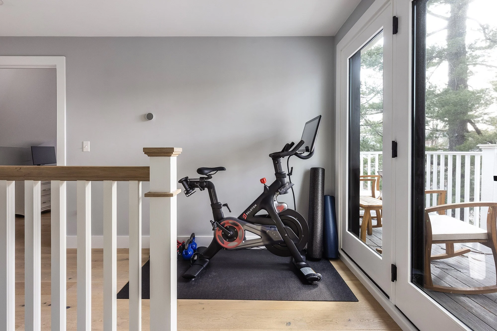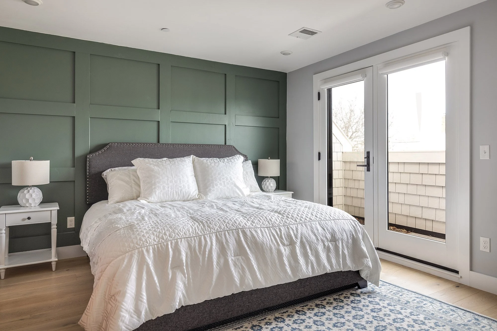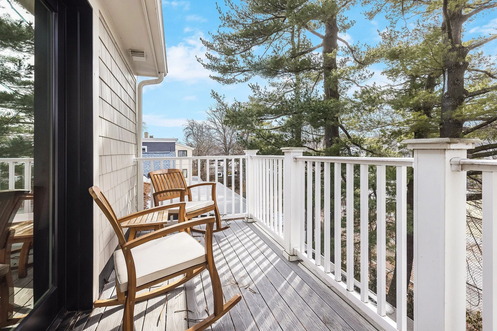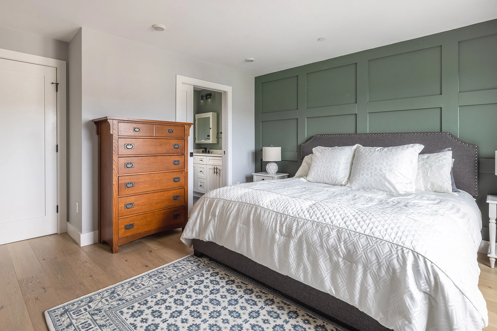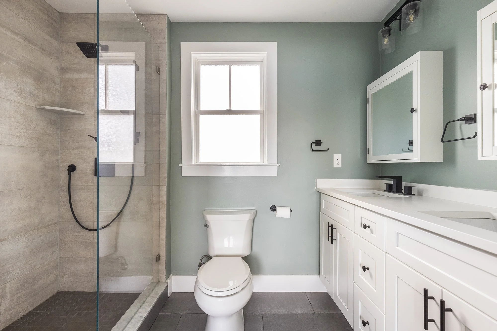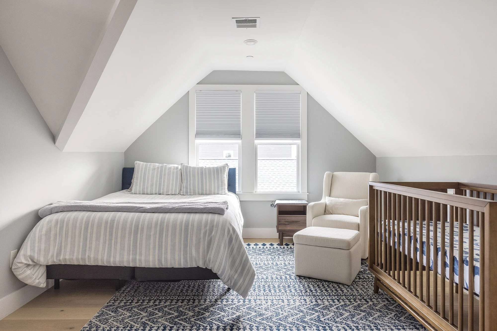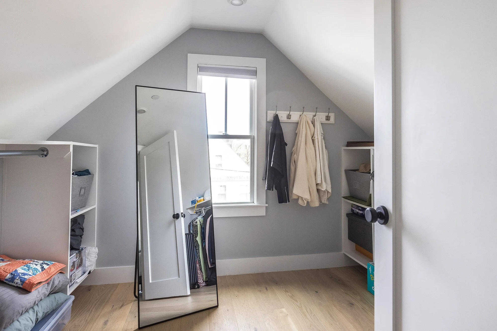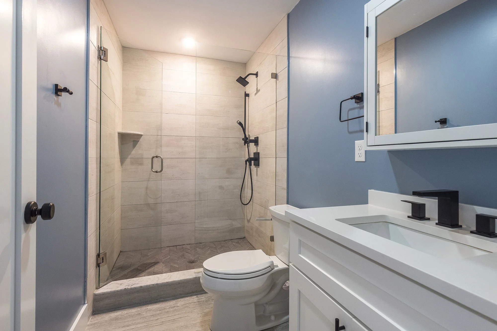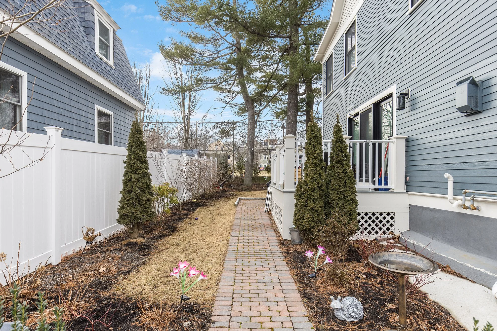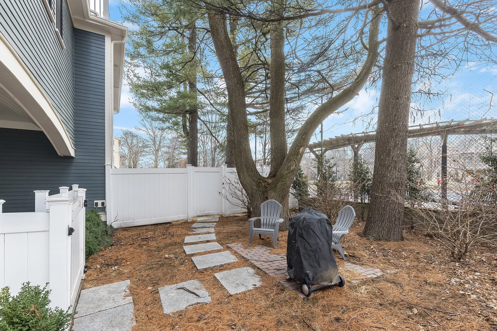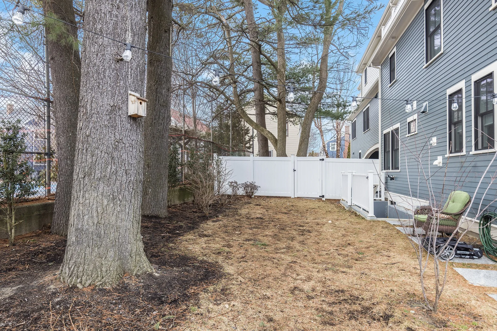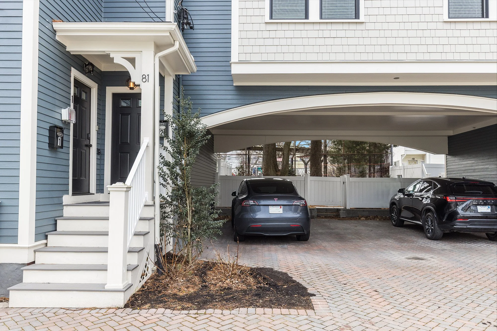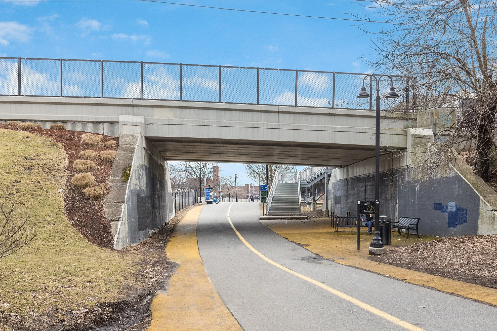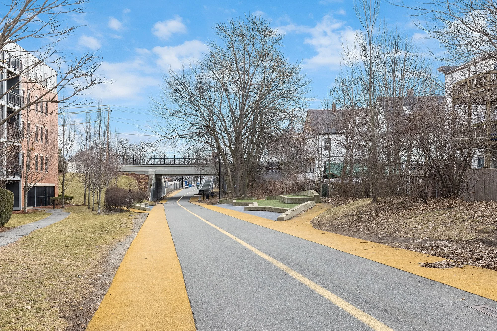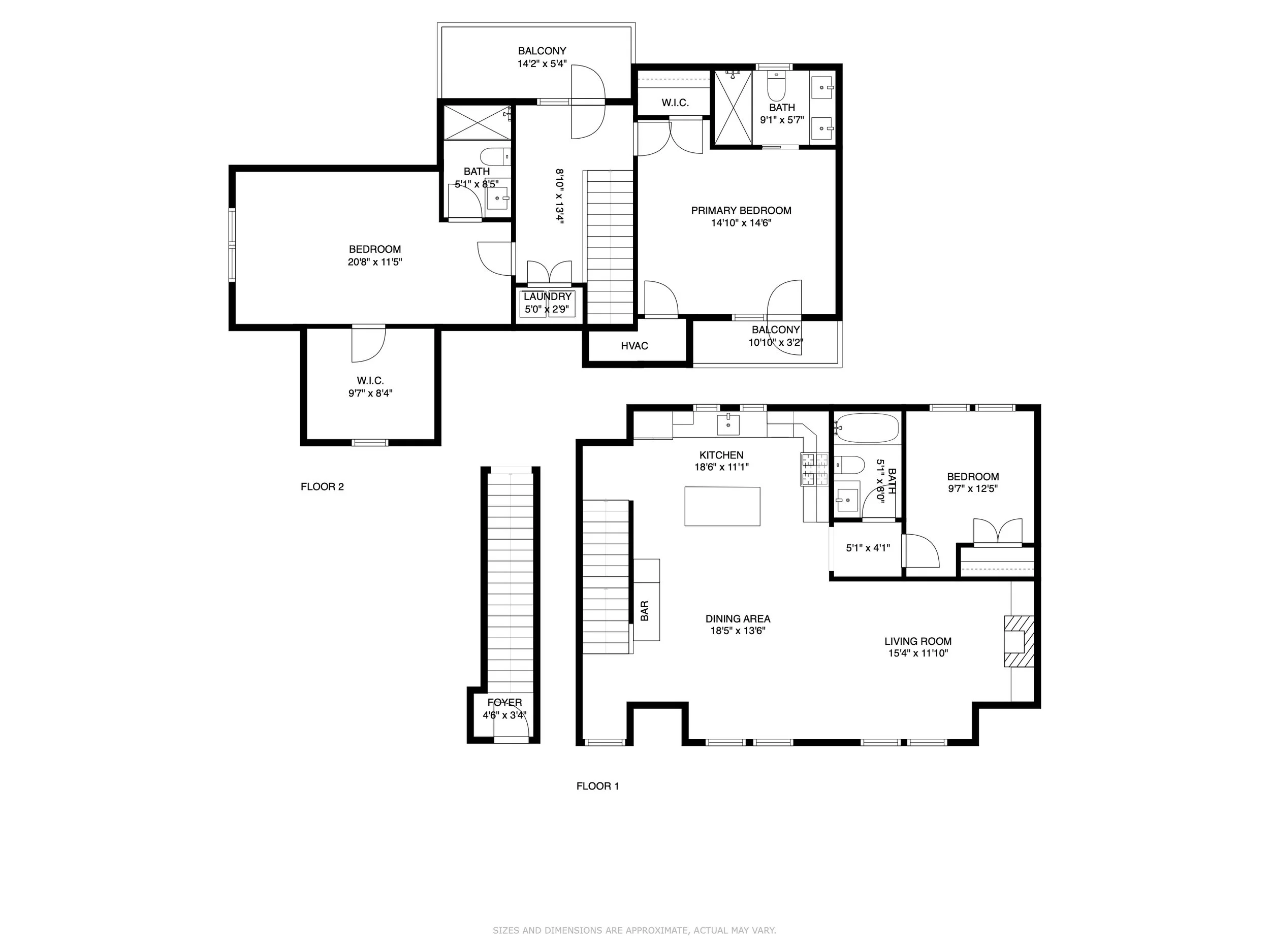
81-83 Alpine Street, Unit 2,
Somerville, MA
$1,300,000
Stunning, functional modern design and a sun-splashed open-concept shine in this 2020-built condo! Hard-to-find features like covered parking, private decks, a fenced-in yard, and multiple bedroom suites should satisfy the most rigorous wish-list. A smart main level layout offers open-concept kitchen/dining/living areas, plus a bedroom and full bath. The roomy designer kitchen is a treat for any home-chef, with custom cabinets, quartz counters, and ample storage. The gracious open layout boasts many large windows, allowing natural light to fill this inviting space, further enhanced by a beautiful gas fireplace. Upstairs is a large landing, perfect for a desk or yoga mat, and a laundry closet. Off the landing are two large bedroom suites, each with en suite baths and walk-in closets. A large deck overlooking Albion park is accessed from the landing. Situated on a quiet residential street, a block from the Somerville Community Path, the new Green line T, and half a mile from Magoun Square.
Property Details
3 bedrooms
3 bathrooms
1,805 SF
Showing Information
Please join us for our Open Houses below:
Thursday, March 9th
Friday, March 10th
Saturday, March 11th
Sunday, March 12th
11:30 AM - 1:00 PM
5:00 PM - 6:30 PM
12:00 PM - 1:30 PM
12:00 PM - 1:30 PM
If you need to schedule an appointment at a different time, please call/text Eirinn Carroll (860.508.6703) or Holden Lewis at (617.817.4247) and they can arrange an alternative showing time.
Additional Information
Living Area: 1,805 Interior Sq Ft
6 Rooms, 3 Bedrooms, 3 Baths
Parking: 1 Covered Parking Space
Exclusive Use: Front & Rear Decks, Fenced in yard behind parking area.
Year Built: New build, completed 2021.
Condo Fee: $112.75/month
Main Level
Unit 2’s main entry is directly adjacent to the covered parking area. The owners have installed a Nest doorbell and Yale x Nest keyless deadbolt. Upon entry, there is a mudroom/foyer, with tiled flooring, coat hooks, and space for shoe storage.
From the mudroom/foyer, a set of stairs leads up to the main living level on the 2nd floor, with beautiful white oak hardwood and wainscoting.
The designer kitchen features quartz counters, white shaker cabinets with black hardware, stainless sink w/ disposal, and a large island with seating. Bosch appliances include a gas oven, dishwasher, and french door refrigerator. There is a Whirlpool Microwave built into the island cabinets.
The dining area is centered between the kitchen and living room and easily accommodates an 8-top dining table. Next to the dining area is a stylish bar with a beverage fridge and additional cabinets, added by the owners.
The gracious living room has ample space for entertaining or lounging, centered around a gas fireplace with space above for a large TV, with additional built-in shelving on either side.
A short hallway near the kitchen leads to a spacious bedroom with a double closet and two large windows, which functions well as a guest room, office, or 3rd bedroom.
A full bath is adjacent to the bedroom, which features a tiled bath/shower combination with a half-glass enclosure.
Upper Level
From the dining/living area, a staircase leads to the upper level on the 3rd floor.
At the top of the stairs is a large landing where you’ll find a laundry closet and access to one of the private decks. The landing is a perfect spot for a Peloton, yoga mat, or additional work from home space. To the left and right there are two spacious bedroom suites.
The laundry closet houses side-by-side Samsung washer and gas dryer.
The bedroom to the right from the staircase, currently used as the primary suite, boasts another private deck, a walk-in closet, and en suite bathroom. This bathroom has a double vanity with ample storage and a glass-enclosed shower with tile surround.
Across the hall is another large bedroom which features a large walk-in closet and en suite bathroom with a tiled shower and single vanity.
Parking
Covered parking for 1 car.
Outdoor Space
Two private decks exclusive to Unit 2, on the upper level.
Private fenced in yard and patio in the rear of the home.
Systems & Basement
All systems and appliances installed new 2020/2021.
Central Air/HVAC: 2 Zones, one on each level. Gas-fired forced air system housed in the eaves. A/C via the same system, powered by an electric condenser located in the rear yard.
Hot Water: 2020 Navien On-demand, located in a common utility room.
Sprinkler System: Located in a common utility room.
Electrical: 200 amps via circuit breakers.
Smart Home Features: Nest doorbell camera, Nest x Yale keyless entry deadbolt, Nest thermostats.
Exterior
The building is a 3-story, 3-family structure, built in 2020/2021. Units 1 and 3 were renovated from existing structures, while Unit 2 was entirely newly built.
Siding: Fiber cement, 2020.
Windows: Double-paned Vinyl, 2020.
Roof: Architectural asphalt shingle, 2020.
Association & Financial Information
3-unit association, 100% owner occupied, self-managed.
Beneficial Interest for this condo is 33%.
Condo Fee: $112.75/month. Covers master insurance, common electric, landscaping and capital reserve.
Pets: Cats and dogs allowed.
Rentals: Minimum 6 month lease.
No smoking.
Operating Account: ~$4935 as of Feb 1, 2022.
Taxes: FY2022, 11,489.11/yr. Does NOT include residential exemption, which would reduce by $3,012.26/yr.
Utilities
Average electrical is $123/mo, Average gas is $52/mo.
Additional Information
Sellers are relocating. An April close is preferred, if convenient for the Buyer.


