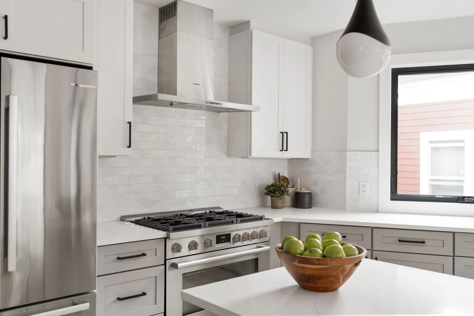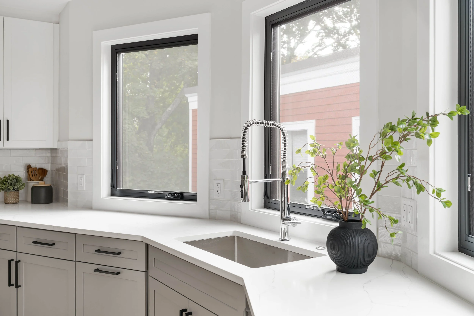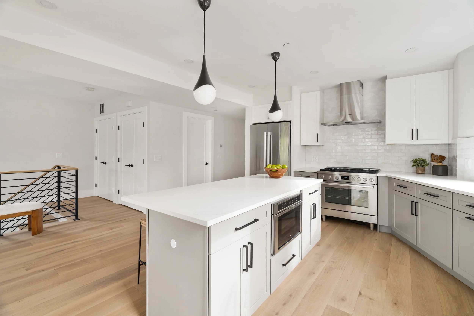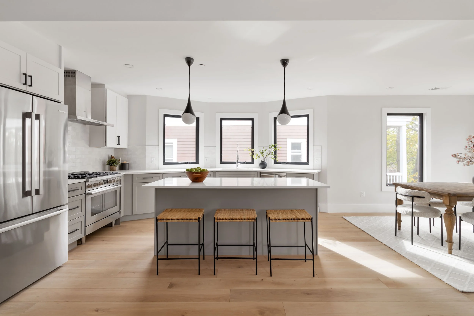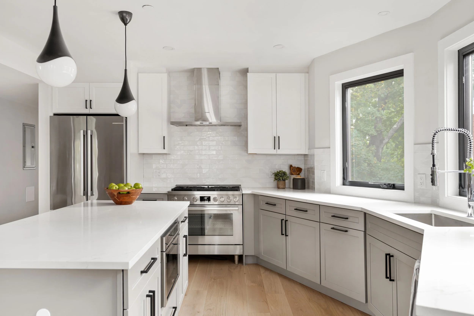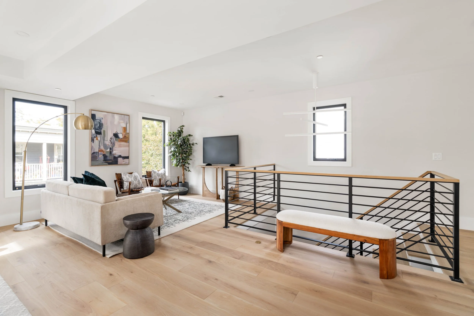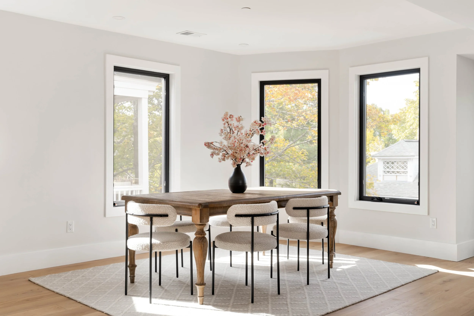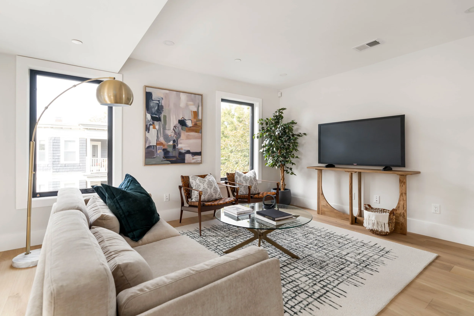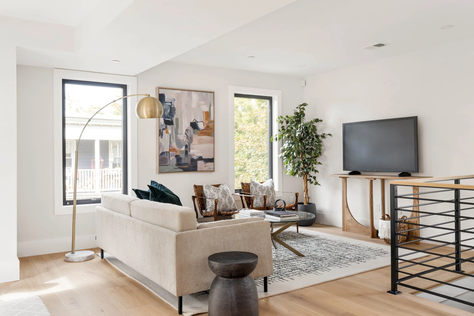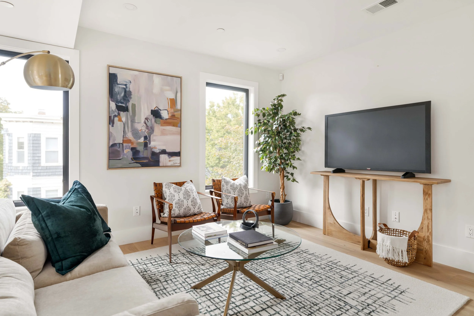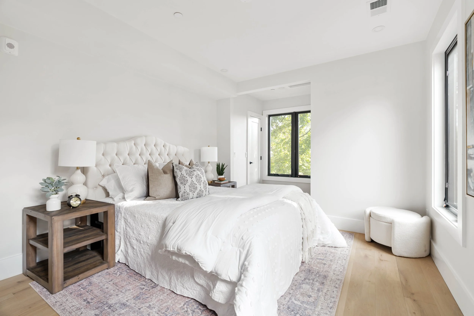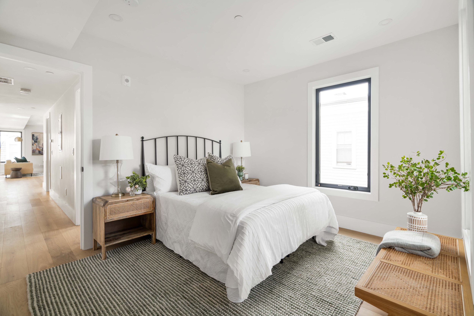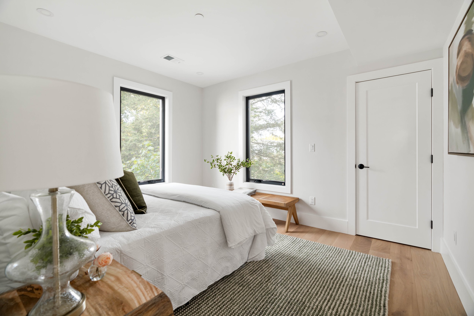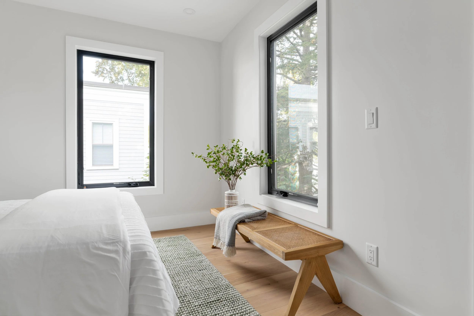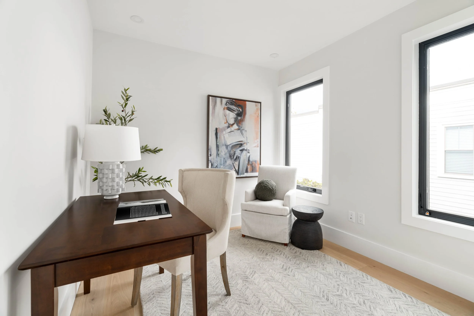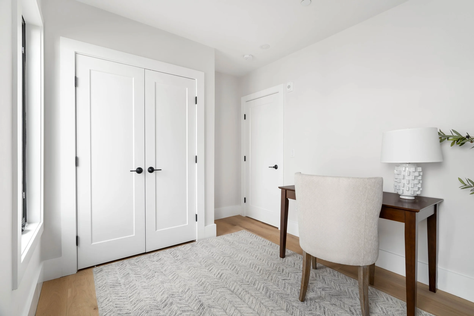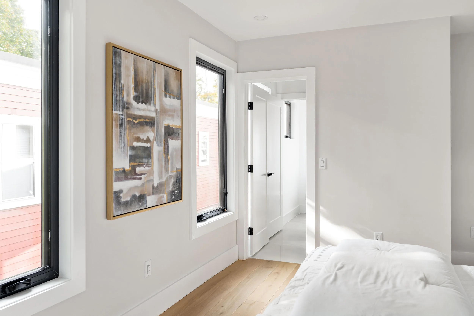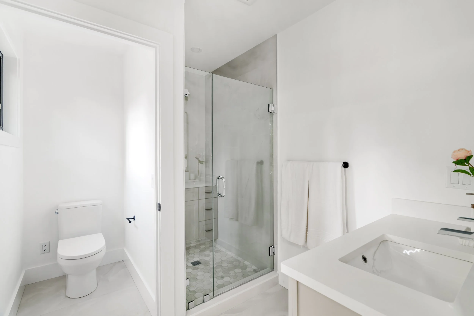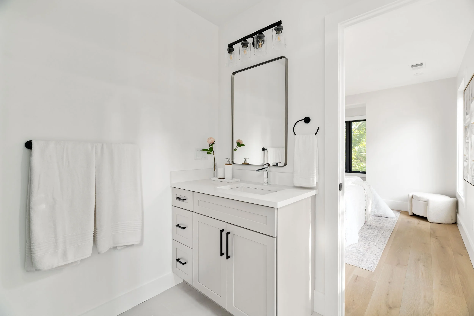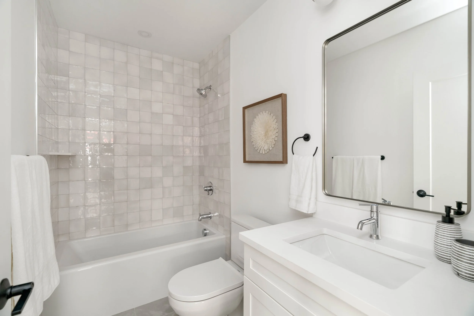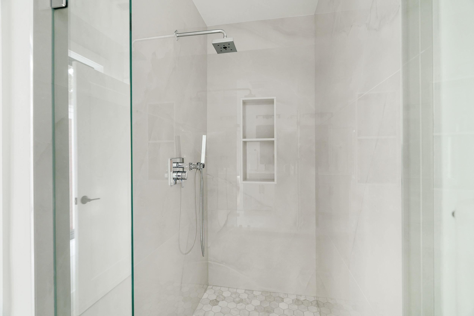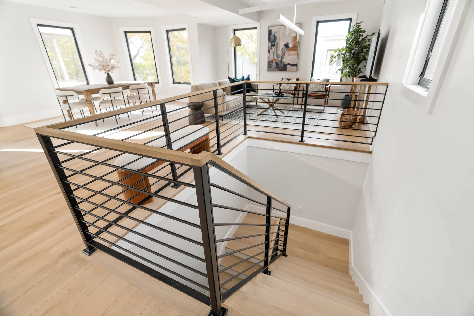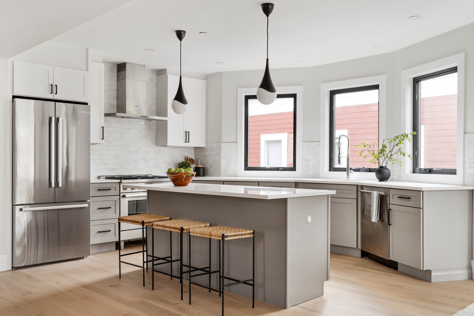
8 Poplar Road, Unit C | Cambridge, MA
LISTED AT $1,325,000
Nestled on a tree-lined street just minutes to Fresh Pond Reservation in West Cambridge lies a gorgeous newly-renovated 3-bed 2-bath penthouse condo. Enter this stunning contemporary home through a private entrance, and up a set of stairs, and you will be greeted with a sun-filled open-concept kitchen, dining, and living space featuring high ceilings, engineered white oak hardwoods, large black Andersen windows, and contemporary lighting throughout. The ultra-modern wrap-around kitchen boasts dual-toned custom cabinetry, quartz countertops, Bosch appliances, a large center island, and plenty of pantry storage. The luxurious principal suite boasts two custom closets and an impeccable ensuite featuring a tile-surround shower. 2 additional bedrooms, a stylish full bath, in-unit laundry, central air, and Nest smart home products make this home a must-have. Minutes to Whole Foods, Formaggio Kitchen, Huron Village, Harvard Sq, Downtown Boston, and Rt. 2.
Property Details
3 bedrooms
2 bathrooms
1,661 SF
Showing Information
Please join us for our Open House:
Thursday, October 12th
11:00 AM - 12:30 PM
Friday, October 13th
4:30 PM - 6:00 PM
Saturday, October 14th
12:30 PM - 2:00 PM
Friday, October 15th
12:30 PM - 2:00 PM
If you need to schedule an appointment at a different time, please call/text Todd J. Denman (617.697.7462) or Yassien Youssef (617.901.3377) and they can arrange an alternative showing time.
Additional Information
8 Rooms, 3 Bedrooms, 2 Bathrooms
Living Area: 1,661 square feet
Year Built/Converted: Built 1916/Converted 2022
Condo Fee: $275/month (condo fee subject to change)
Interior Details
Enter this contemporary condo from a shared front porch and through a private entrance into a foyer where you will head up a set of stairs that are clad in white oak with stylish custom metal railings.
You are immediately greeted by a spacious open-concept kitchen, living, and dining space framed by oversized black Andersen windows, prefinished engineered white oak hardwoods, high ceilings, and contemporary lighting making a perfect space for entertaining. A convenient coat closet is located at the top of the stairs.
The ultra-modern kitchen features wrap-around dual-tone gray/white shaker cabinetry, white quartz countertops, a tile backsplash, and a Bosch appliance package including a 36” 3-door refrigerator, a 36” 6-burner gas range with hood vent, an under-counter microwave, and a dishwasher. Two contemporary pendant lights hang over the large center island that houses the sink and dishwasher and seats 3 comfortably. Adjacent to the kitchen is a pantry that allows for plenty of storage.
The stunning principal suite features high ceilings, black windows, two custom closets, and an impeccable ensuite bath. The ensuite has radiant electric heated flooring, chic porcelain flooring, a stylish vanity, a stand-up shower, and a water closet.
The generous second bedroom boasts two large windows and a custom closet.
The 3rd bedroom could also be used as an office or nursery.
A shared full bathroom featuring a modern vanity, a tile-surround tub/shower, and a toilet is perfect for guests.
Basement and Systems
Foundation: Concrete block
Heating: Carrier gas-fueled forced air system controlled by Google Nest thermostats (2022)
Cooling: Carrier gas-fueled central air system controlled by Google Nest thermostats. Condensers are located on the exterior in the rear of the building (2022)
Hot Water: Gas-fueled tankless on-demand Navien system (2022)
Electrical: 100 amps - circuit breakers (2022)
Insulation: Open & closed cell spray foam (2022)
Cable: Hookups located in living room and all bedrooms
Sprinkler System: professionally monitored (2022)
Utilities: Gas and Electric provided by Eversource
Security: Honeywell Home System (2022)
Doorbell: Smart Google Nest doorbell (2022)
Laundry: Electric hook up (washer & dryer not included)
Water/Sewer: City water/sewer (each unit has its own meter)
Sump Pump with battery backup
Interior perimeter drain
Exterior and Parking
Exterior: Dual-tone Hardie board siding (2022)
Roof: Flat rubber roof (2022)
Windows: Anderson 100 Series (2023)
Parking: Street parking (no exclusive parking included)
Bike storage spot in the bike shed
Wood fencing surrounds the property on the left and rear.
Professionally landscaped
Association and Financial Information
Association: 3-unit owner-managed association
Condo Fee: approx. $275/month. The fee covers master insurance, exterior maintenance, and sprinkler system monitoring.
Snow Removal: To be determined by new owners
Pets: Allowed with no restrictions
Rentals: Allowed with no restrictions
Smoking: Allowed with no restrictions
Tax Information: Currently taxed as a 3-family. Will be reassessed as condos in 2024.

