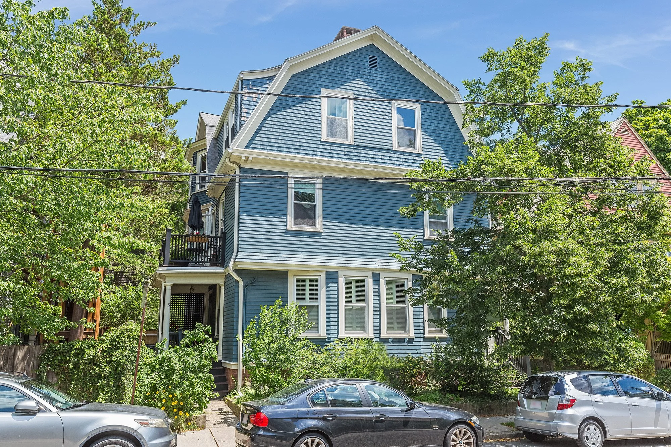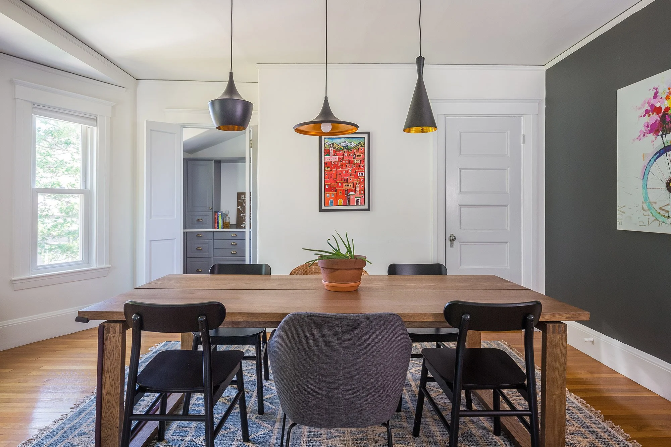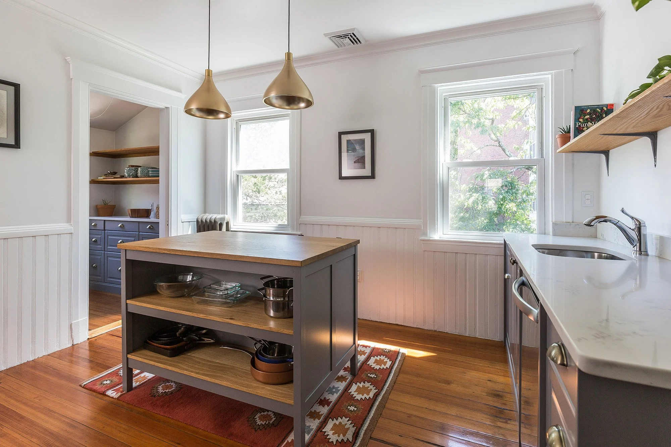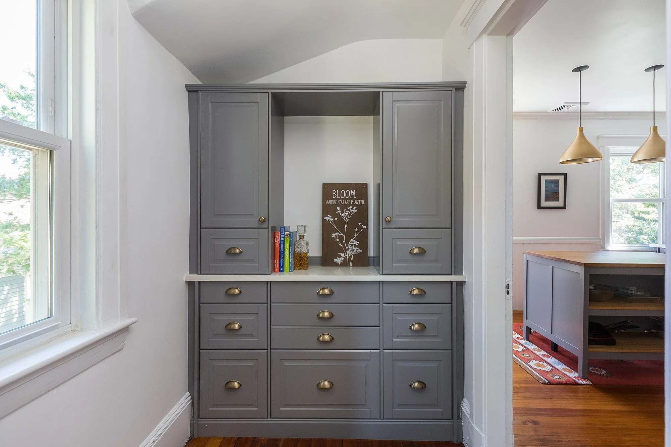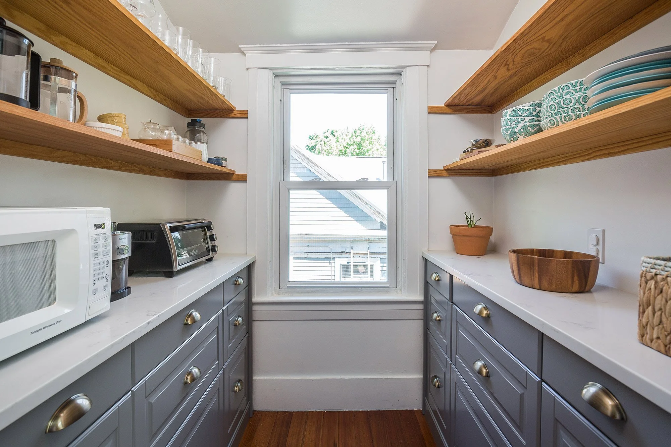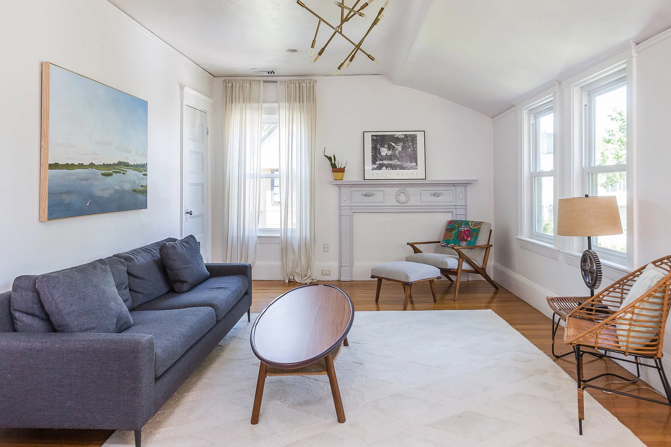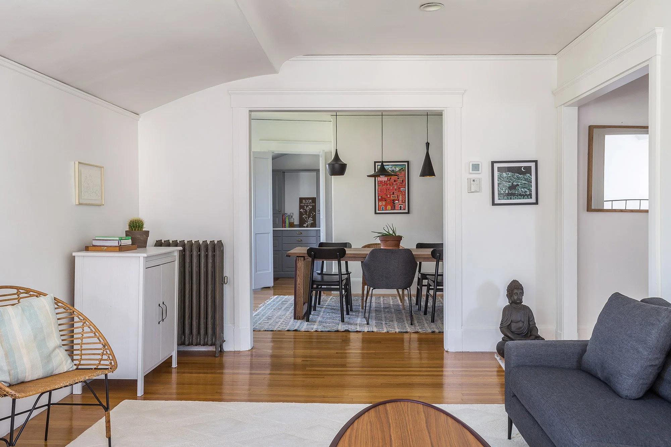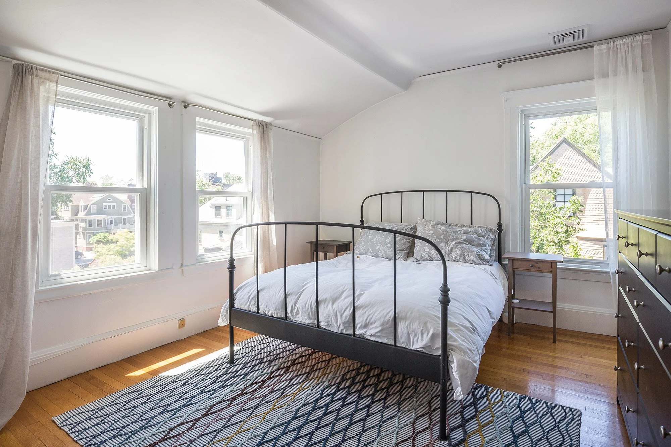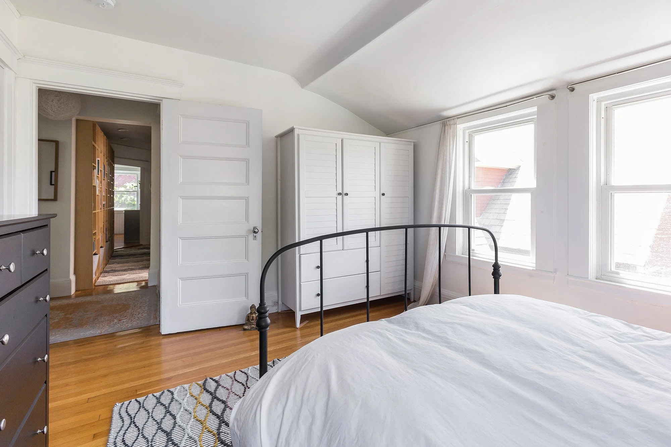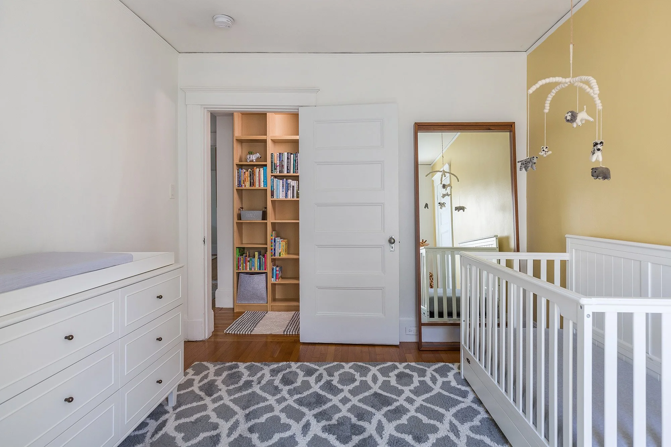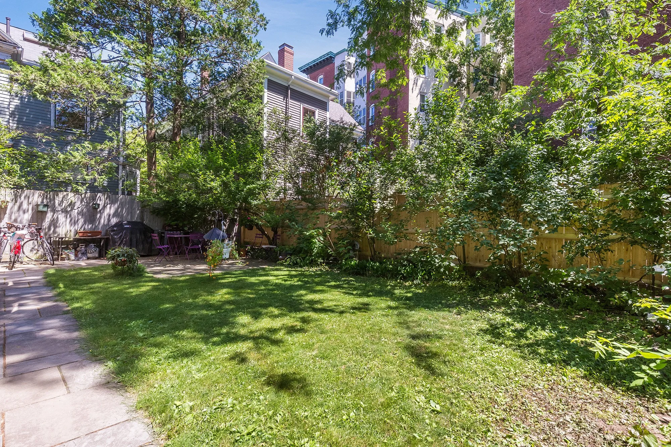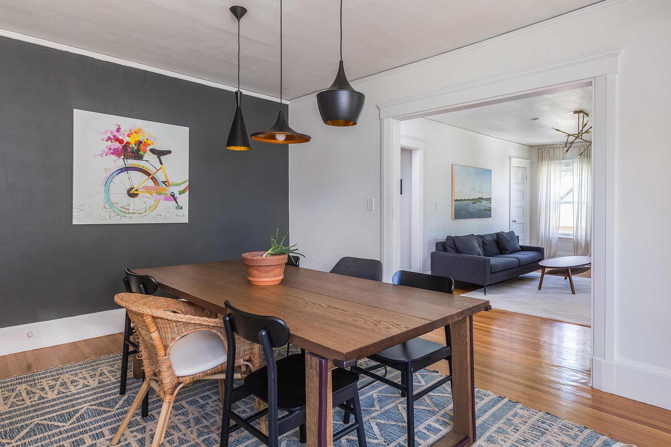
7 Rutland Street, Unit 2
Cambridge, Massachusetts 02138
$965,000
Gorgeous Harvard Sq penthouse tucked away on a quiet residential side-street in the desirable Radcliffe neighborhood. An abundance of natural light streams into the airy open-concept layout featuring high ceilings, contemporary lighting, custom closets, and handsome white oak hardwood floors throughout. Architectural touches like original wood trim, wainscotting, 5-panel doors, a decorative mantel, and a built-in floor-to-ceiling bookcase adds charm and character. The recently renovated kitchen offers stylish quartz countertops, gray cabinetry, stainless appliances, open shelving, a center island and two custom pantries. Two generous sun-filled bedrooms, a tastefully updated full bath, central air, an exceptionally large fenced-in yard, and exclusive laundry and storage complete this offering. The unbeatable location offers convenient access to Radcliffe, Harvard, the Red Line, and all the restaurants, shops, cafes and other attractions that Harvard Sq and Porter Sq have to offer.
Property Details
2 bedrooms
1 bathrooms
1,207 SF
Showing Information
Please join us for our Open Houses below:
If you need to schedule an appointment at a different time, please call Todd Denman (617.697.7462) and he can arrange an alternative showing time.
Saturday, July 9th
12:00 - 1:30 PM
Additional Information
Property Details:
Living Area: 1,207 interior sq ft
5 Rooms, 2 bedrooms, 1 bath
Year Built & Converted: 1920/2014
Condo Fee: $350/month
Interior Details:
Enter the home through a common entrance and up a set of stairs to the front door of the unit.
The common stairwell balances charming period detailing like hardwood flooring and a chair rail with contemporary touches like a stylish wallpaper and a bright red wall paint.
Enter into the unit through a stippolyte glass-paned front door into a spacious entry way with enough room for a coat rack and shoe storage.
On your left, off of the entryway, is the primary bedroom that features three windows allowing for plenty of natural light, crown molding, a modern ceiling fan, and a closet.
Enter the bright and airy living room boasting a decorative mantel, a designer chandelier, crown molding, recessed lighting, a closet, and three windows making the space perfect for entertaining.
The living room flows nicely into the formal dining room which features a bay window, crown molding, contemporary pendant lighting, a spacious closet, space for a desk, and direct access, through a butler’s pantry, to the kitchen.
Down the hallway, lined with floor-to-ceiling book shelving, you will find the second bedroom, the full bath, an intercom system, the second entrance to the kitchen, and the rear egress down to the basement and exterior.
The bright and recently renovated kitchen (2018) offers stylish quartz countertops, gray cabinetry, stainless appliances, open shelving, fir hardwood flooring, a 2-seat wooden center island and two custom pantries. Appliances include a two-door refrigerator, a Frigidaire Dishwasher, a GE Gas Range, and a hood vent (not vented to exterior).
The sun-filled second bedroom features a spacious custom closet, crown molding, a modern ceiling fan, and makes for a perfect office, nursery, or guest room.
The full bathroom features a timeless square subway tile-surround tub/shower, a stylish white shaker vanity and light, and classic tile flooring.
Exterior and Property:
The grounds offer mature landscaping, an asphalt walkway, an exceptionally large newly fenced-in backyard and a bluestone patio (shared).
Parking: street parking by permit.
The siding is clapboard siding. The association is in the process of approving an exterior painting project.
The main roof is asphalt/fiberglass shingles (age unknown, likely older).
The Mitsubishi A/C condenser is from 2020 and is located in the back by the trash.
Basement & Systems:
Fieldstone and brick foundation with a concrete floor.
Exclusive storage room in the basement that houses the gas-fueled steam boiler (2002), controlled by a Luxpro thermostat, and the Rheem gas-fueled hot water tank (2015).
A shared laundry room with a utility sink offers private stackable laundry machines consisting of a Whirlpool washer and dryer.
Mitsubishi HVAC system(2020) controlled by a separate thermostat provides both Central Air conditioning and a second option to heat the unit. Air handler located in attic off of back egress.
100-amp circuit breaker electrical panel.
Windows are energy efficient double-paned (age unknown).
Association and Financial information:
3-unit association that is self-managed by trustees.
3/3 are owner-occupied (100%).
33% beneficial interest in the association and common areas.
Condo fee: $350/month. Fee includes: water, sewer, master insurance, exterior maintenance, and snow removal.
Taxes: $2,855.08 (FY22 with residential exemption).
Pets: Domestic pets allowed per condo rules (see Master Deed page 12).
Rentals: No rentals for a period of less than two months or more than a year (see Master Deed page 5).
Exclusive Listing Agent:
Todd Denman - 617.697.7462

