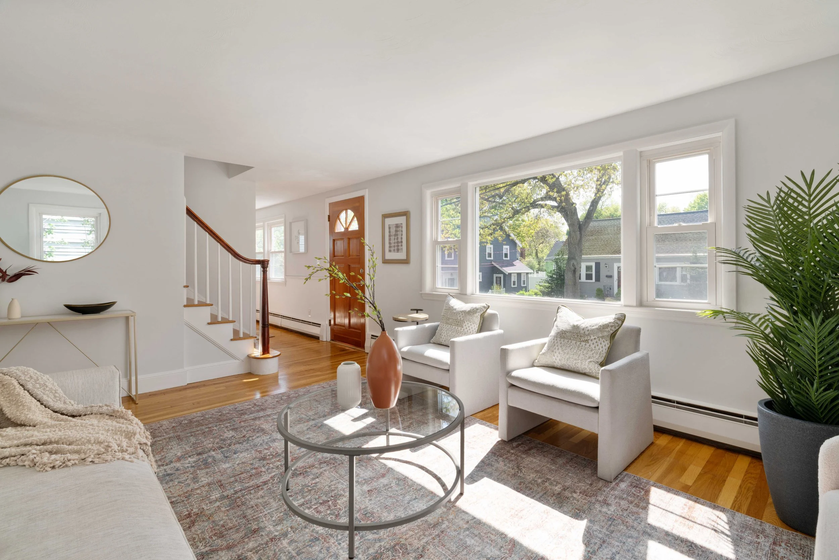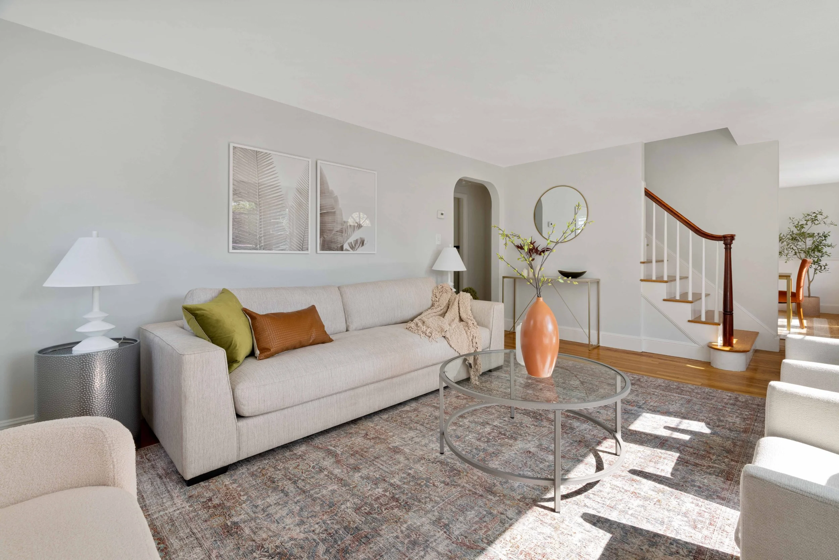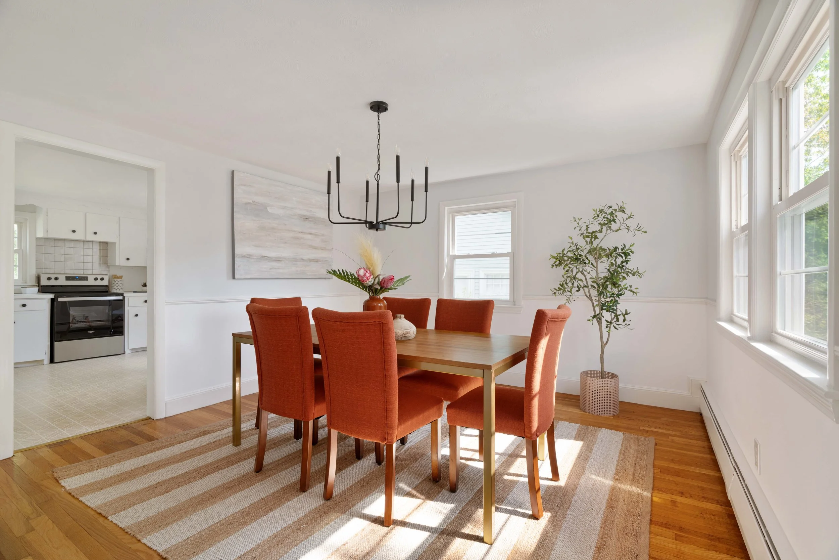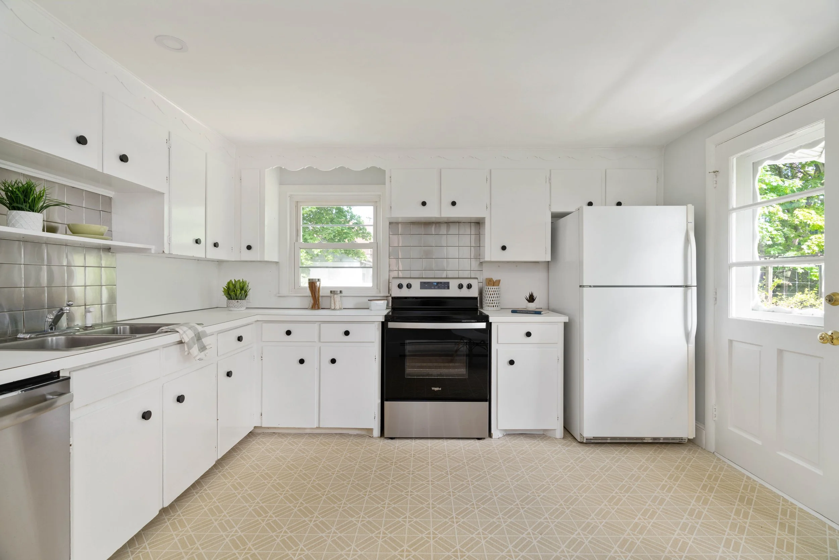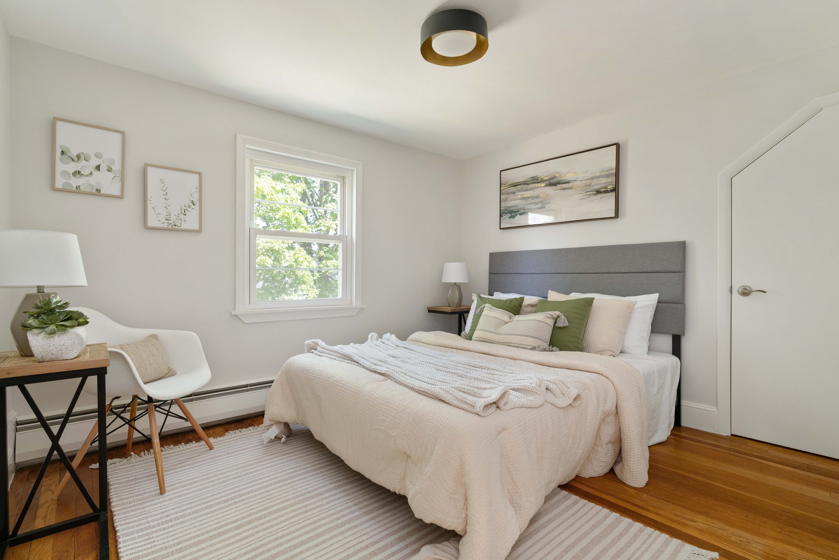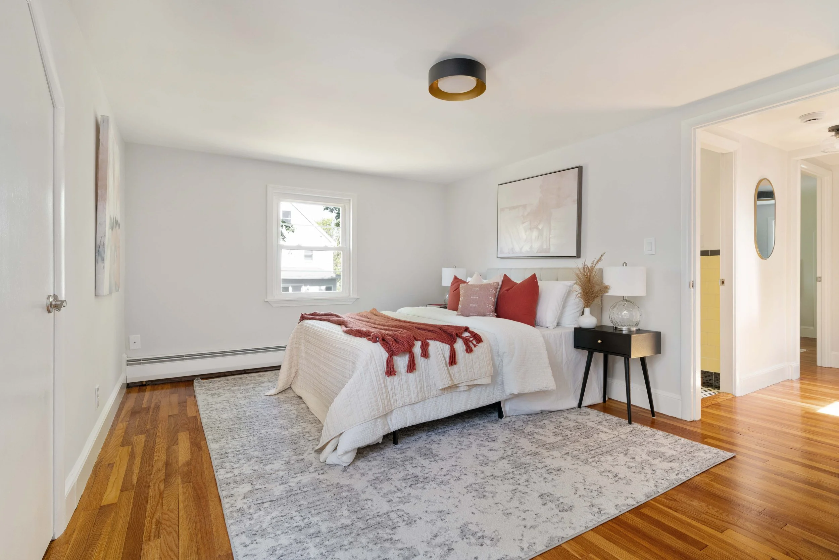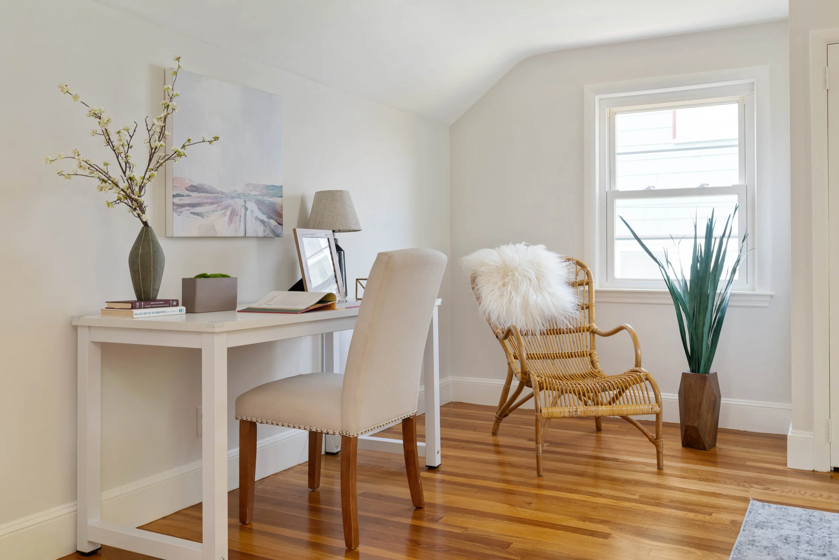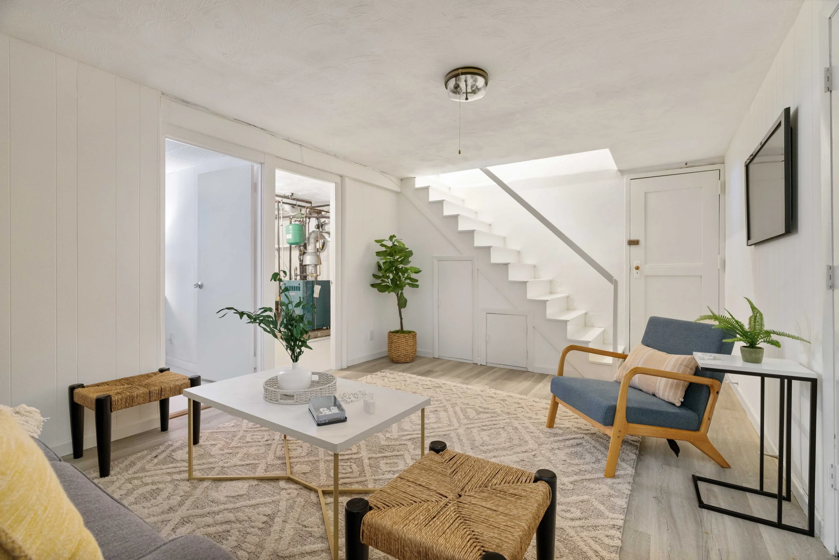
78 Sunset Road
Arlington, MA
$775,000
Your search ends here! Charming 8-room Cape with garage parking in the desirable Arlington Heights neighborhood. Complete with hardwood floors and a sun filled living room, large eat-in kitchen, formal dining room, 3 spacious bedrooms, including one on the first floor, 2 full baths, and a cozy study - perfect for working from home or curling up with a good book. With its bonus finished basement area, this home offers plenty of room to spread out - imagine a game room, home theater, or workout area - the possibilities are endless. Also enjoy the expansive landscaped backyard, where lots of memories will be made. Just minutes to the Peirce School, the bike path, bus routes, shopping, dining, playgrounds, the ice rink, the Arlington Reservoir, and much more!
Property Details
3 bedrooms + study
2 bathrooms
1,502 SF (not including finished basement)
Showing Information
Please join us for our Open Houses below:
Friday, May 19th
11:00 AM - 12:30 PM
Saturday, May 20th
11:30 AM - 1:00 PM
Sunday, May 21st
2:00 PM - 3:30 PM
If you need to schedule an appointment at a different time, please call/text Lisa J. Drapkin (617.930.1288) or Mona Chen (781.915.7267) and they can arrange an alternative showing time.
Additional Information
Living Area: 1,502 Square Feet (not including finished basement)
Lot Size: 4,312 sf
8 Rooms, 3 Bedrooms, Study, 2 Bathrooms
Year Built: 1955
Interior Details
Upon entering, you are greeted by the welcoming living room to your left, a center staircase, and a classic dining room to your right.
The living room is framed by large windows that let in an abundance of light, and there are gleaming hardwood floors.
On the other side of the stairs, the formal dining room has an elegant chair rail surround, 3 windows, and a beautiful matte black chandelier.
Walk through the dining room into the oversized eat-in kitchen. Furnished with white wood cabinets with black hardware, recessed lighting, a Kenmore fridge, a Whirlpool electric stove (2023), and a GE dishwasher. There is a door from the kitchen that leads to the yard.
The first floor bathroom has a tub/shower combination with a gray and black tile surround and a window, a linen closet, a pedestal sink, and a medicine cabinet.
Beyond the bath, the first floor bedroom has two windows, a double door closet, and oak hardwood floors.
Walk up the skylit staircase to find two bedrooms, a study with a closet, and a full bath.
The second floor bathroom has a tiled walk-in shower, a window, and an updated vanity.
The primary bedroom is generously sized and has two closets, two windows, and hardwood floors. There is also access to storage space in the eaves.
The 3rd bedroom has a window, a closet and hardwood floors.
Next to the 3rd bedroom is the study, with a closet that has an access panel that opens into the eaves, for lots of additional storage.
The basement level has 3 rooms - the largest room can work nicely as a den or exercise room and has newer vinyl plank flooring. Another room is perfect for a home office or crafts, and the remaining room houses the washer and dryer and a laundry sink, as well as the boiler and water heater.
Systems
Heat: Gas-fired Burnham boiler (2008) heats through hot water baseboards, and is controlled by a Honeywell programmable thermostat.
Hot water: Gas-fired Bradford White Defender 40-gallon water heater (2019).
Electrical: 200 amps through circuit breakers.
Laundry: Kenmore washing machine and GE dryer are included in the sale.
Dehumidifier: there is a system that is plumbed into the laundry room sink.
Exterior and Property
Exterior: Aluminum siding.
Windows: Certainteed double pane energy efficient windows.
Roof: Asphalt shingles (2008).
Yard: the landscaped rear yard has planting beds and an irrigation system.
Parking: Garage fits one car and has an electric overhead door. A 2nd car can park in the driveway leading to the garage.
Additional Information
Taxes: $7,420, FY23.
Town of Arlington prohibits overnight parking; however, overnight parking waivers will be granted for up to 14 days/year for guests.
During very heavy rains, the basement may get standing water.







