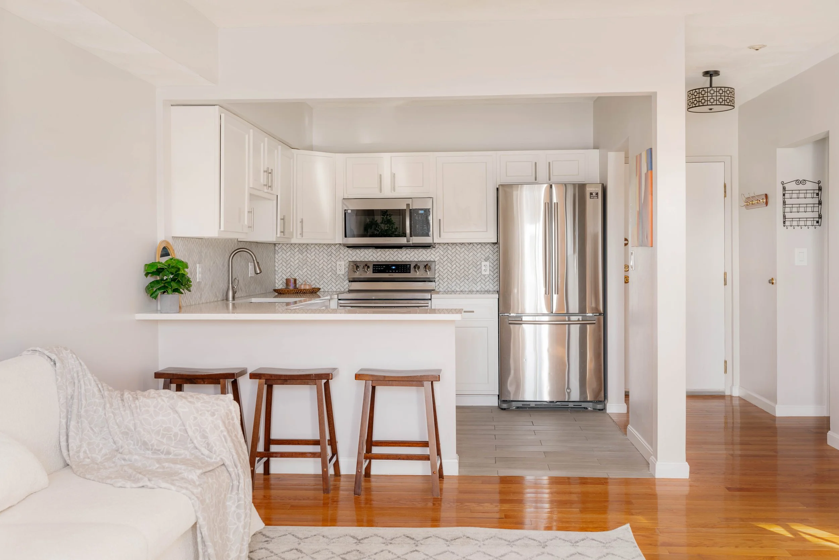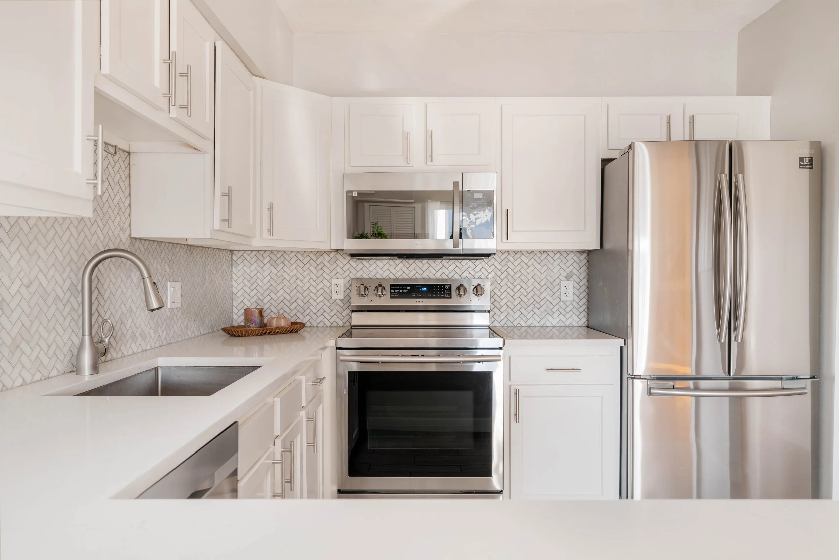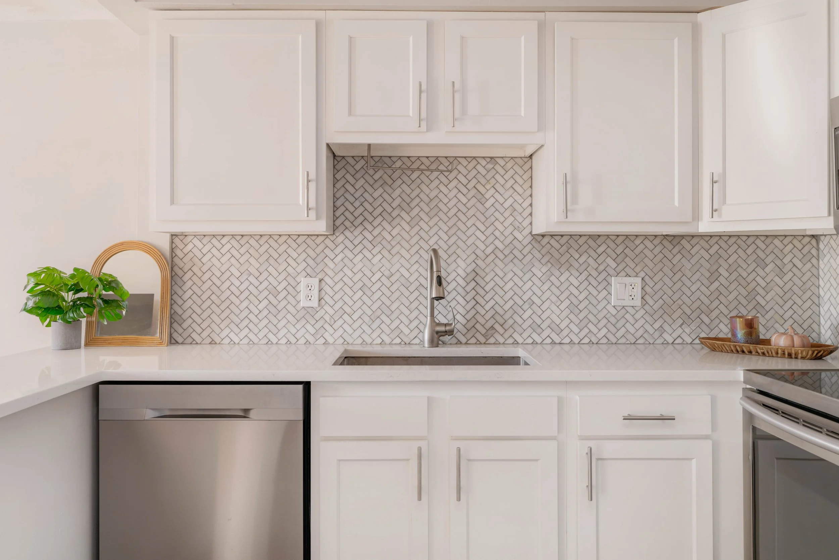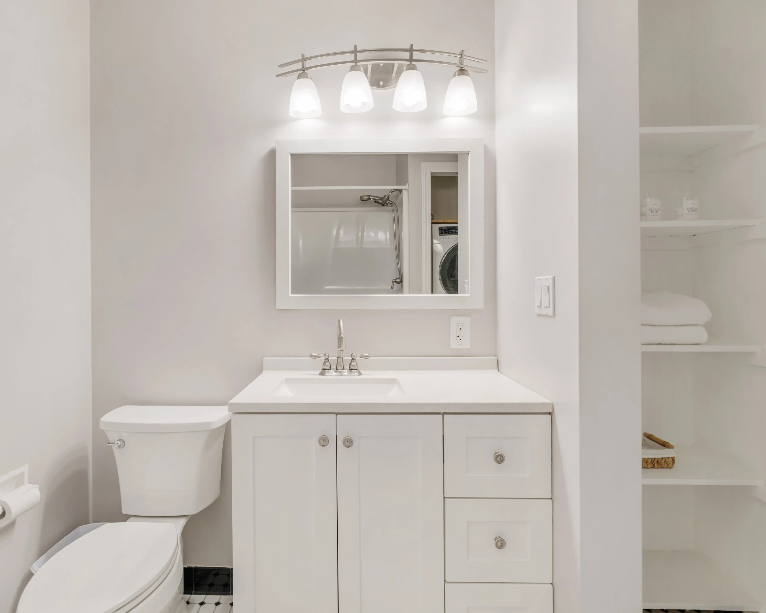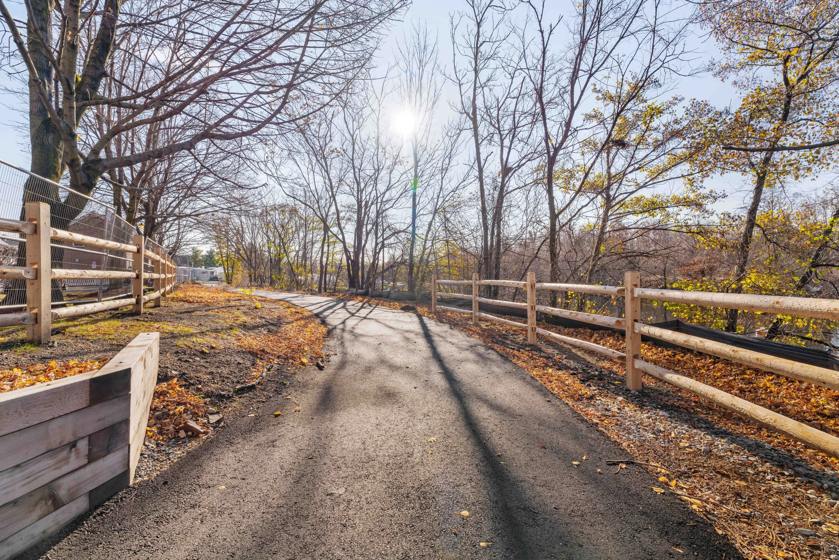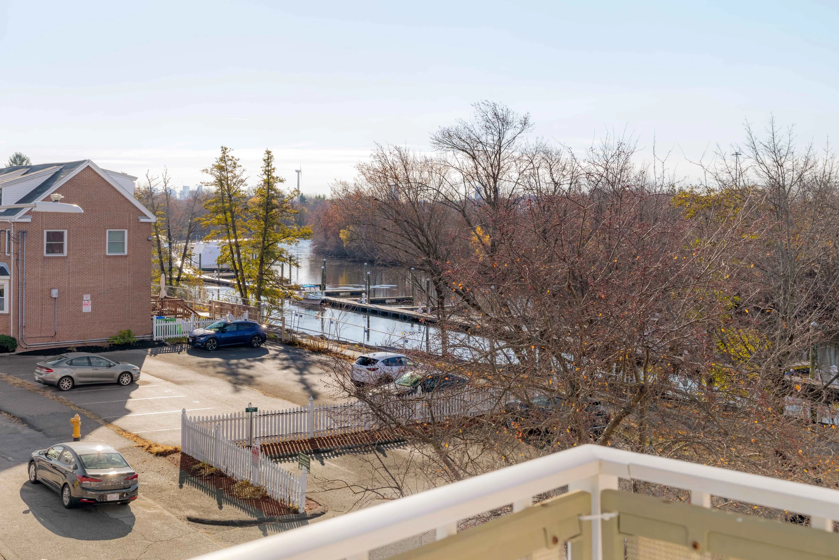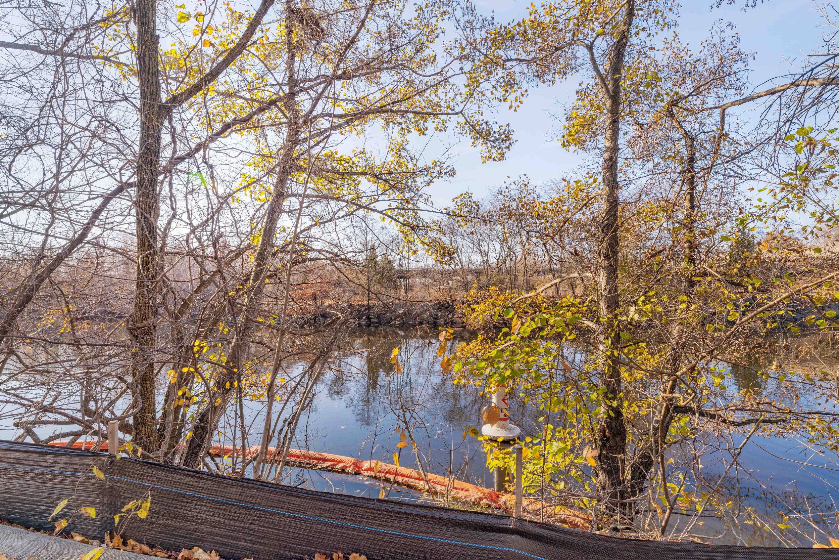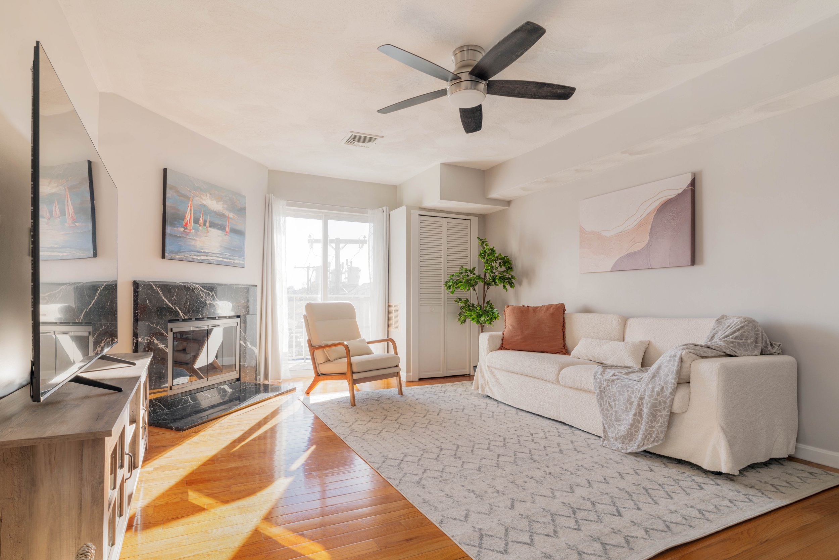
76 Ship Avenue, Unit 11
Medford, MA
$475,000
Situated on a dead-end street on the bank of the Mystic River, this sunny, top-floor corner 2 bd 1 ba offers modern living in an urban oasis. The newer open concept kitchen boasts stainless steel appliances and quartz countertops. The adjacent living room welcomes an abundance of natural light from the sliding glass door leading to a private balcony and features a cozy wood burning fireplace. The primary bedroom is spacious and offers ample storage with dual closets. The second bedroom is bright and has a large walk-in closet. That's not all! In-unit laundry, central A/C, covered deeded parking and shared storage area in the building... Commuter’s dream with easy access to I-93, Rt 16, Fellsway W, Wellington (Orange) and Tufts (Green) T Stations and bus lines. Direct access to the new Clippership Connector, a community path, connecting Riverbend Park and Medford Sq., residents are mere minutes to the many shops, retail, grocery stores, restaurants and community parks and gardens.
Property Details
2 Bedrooms
1 Bathroom
860 SF
Showing Information
Please join us for our Open Houses:
Thursday, December 5th
11:00 AM - 12:30 PM
Saturday, December 7th
11:00 AM - 12:30 PM
Sunday, December 8th
11:00 AM - 12:30 PM
If you need to schedule an appointment at a different time, please call/text Mona Chen (781-915-7267) or Stephen Johansen (857.288.9606) and they can arrange an alternative showing time.
Additional Information
4 Rooms, 2 Bedrooms, 1 Bathroom
Living Area: 860 Interior Square Feet
Condo Fee: $368/month
Year Built/Converted: 1987
Interior Details
Passing through the building front door you come into the entry foyer that houses the mail boxes, callbox and management office. Take the doorway to the left up the stairs to the 3rd floor and Unit 11 is at the end of the hall on the right.
Entering the unit you are greeted on your right by an open renovated kitchen featuring white shaker cabinetry with brushed nickel pulls, stainless steel Samsung appliances including a large french-door refrigerator with freezer drawer, electric range, microwave, and dishwasher, modern tiled flooring, a beautiful tile backsplash and white quartz counters. The Peninsula island sits 2 to 3 comfortably, perfect for hosting and a quick bite.
Continue through the kitchen past the peninsula to find yourself in the generously sized living room drenched in light from the sliding glass door leading to a private balcony with city views. The room also features a cozy wood burning fireplace and gorgeous hardwood flooring throughout.
There is a large front hall closet perfect for coats, shoes and storage. And just off the hallway are the 2 ample sized bedrooms separated by a full bathroom.
The primary bedroom is larger with wall to wall carpet and 2 large closets, one of which is a walk-in and the second bedroom also has wall-to-wall carpeting and a large walk-in closet.
The full bathroom features tile flooring, a modern vanity and vanity light, a convenient linen closet and full size LG stacked washer and ventless dryer.
Heading down the back stairway you will arrive at a shared storage area perfect for a bicycle. Go out the side door toward the back to find your dedicated carport.
From the side of the building you will find direct access to the newly constructed Clippership Connector walking and bike path that winds along the picturesque Mystic River, connecting Medford Sq. and Riverbend Park.
Systems and Utilities
Heating: Central heat, forced air, electric heat pump.
Cooling: Central air.
Hot Water: 40 gal electric (2019).
Electrical: Circuit breakers (125 amp).
Laundry: LG washer/vent less dryer (2017) are located in the bathroom closet and will be included in the sale.
Utilities: Average electric and gas cost for the last 12 months was $340/month, according to National Grid
Exterior and Parking
Roof: Flat rubber roof.
Exterior: Brick siding.
Windows: Replacement double pane slider style windows.
Parking: One covered parking space (#3) is assigned to this unit. There is also an outdoor parking area for guests.
Association and Finacial Information
14-unit association, 12 units are owner occupied.
The beneficial interest for this condo is 7.14%.
The reserve balance is $60,160.03
Condo Fee: $368/month. The fee covers: Master Insurance, Exterior Maintenance, Landscaping, Snow Removal, Refuse Removal, Extra Storage, Reserve Funds, Management Fee.
Management: The association is professionally managed offsite. Anchor Mgmt.
Pets: Allowed.
Rentals - total of 4 rental units at any time. Minimum of 12 months.
Smoking - Non smoking building.
Tax Information: $3,550.24/FY’24.






