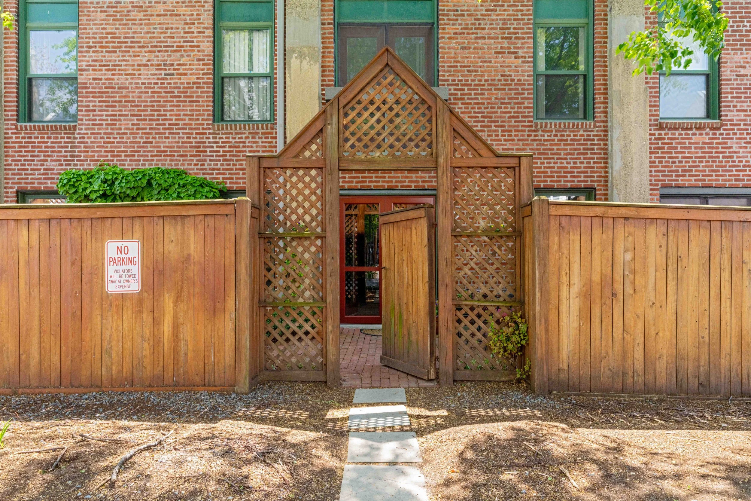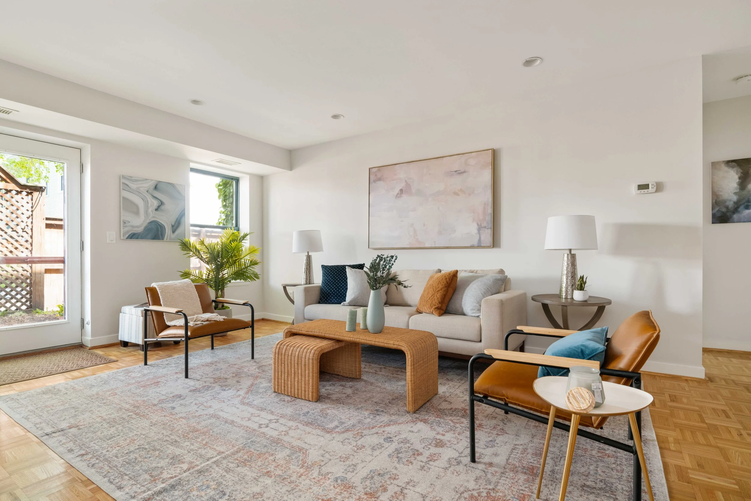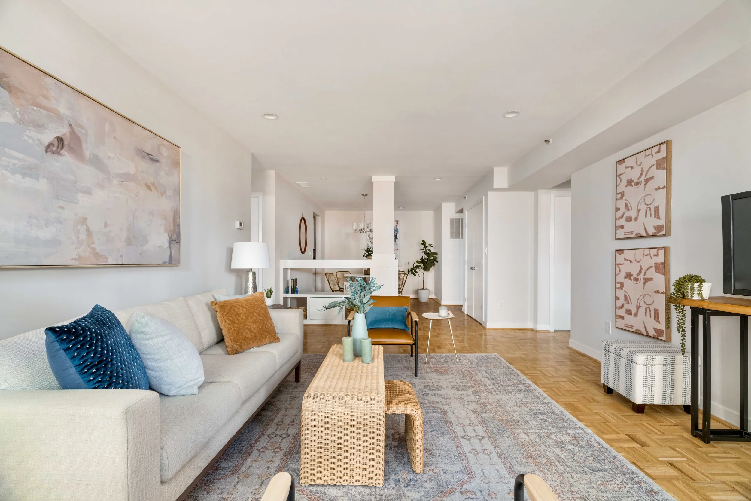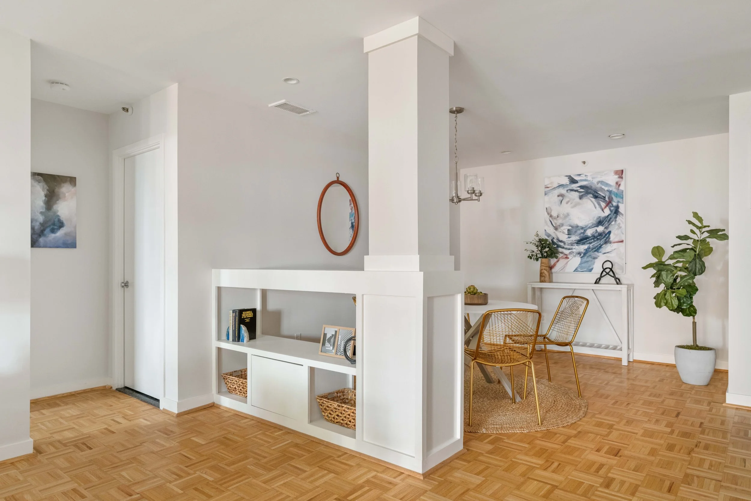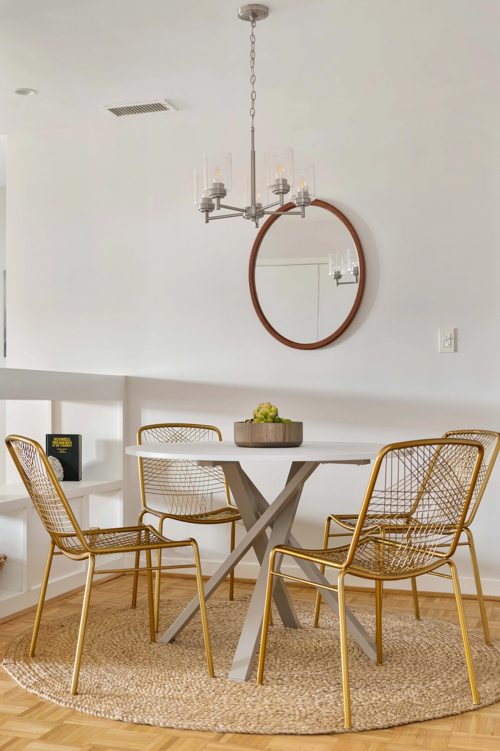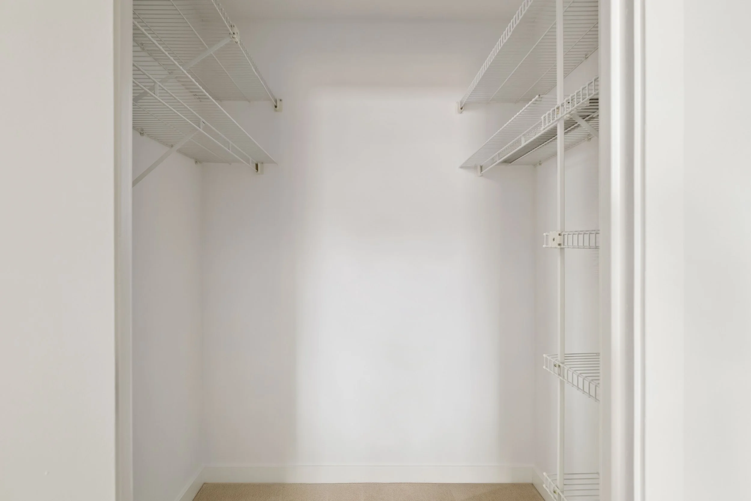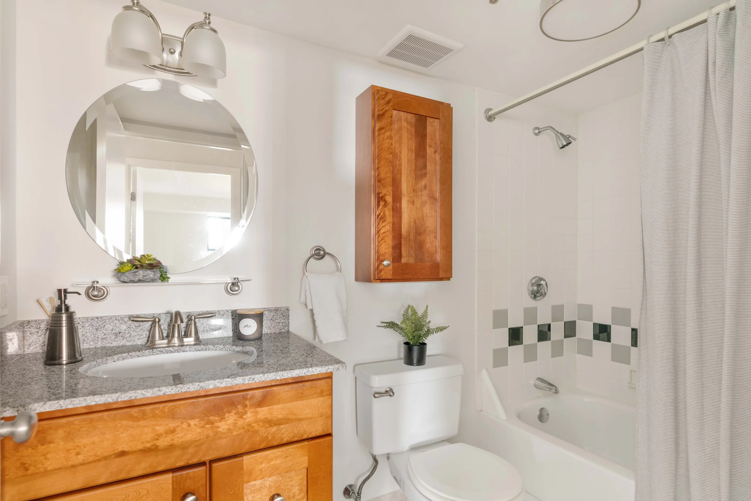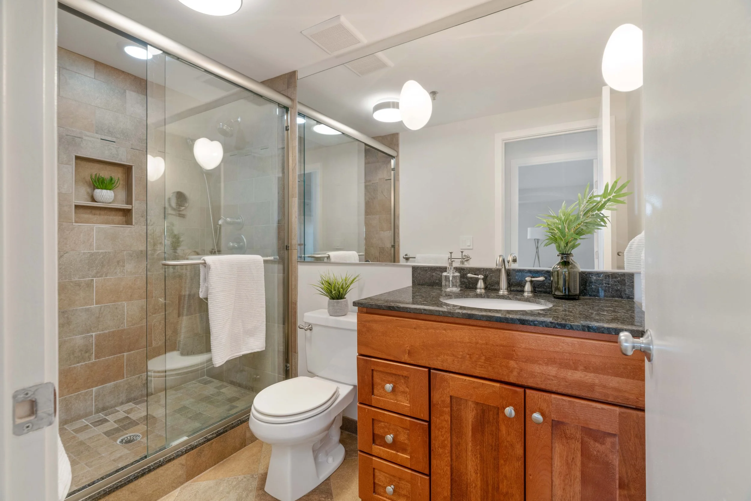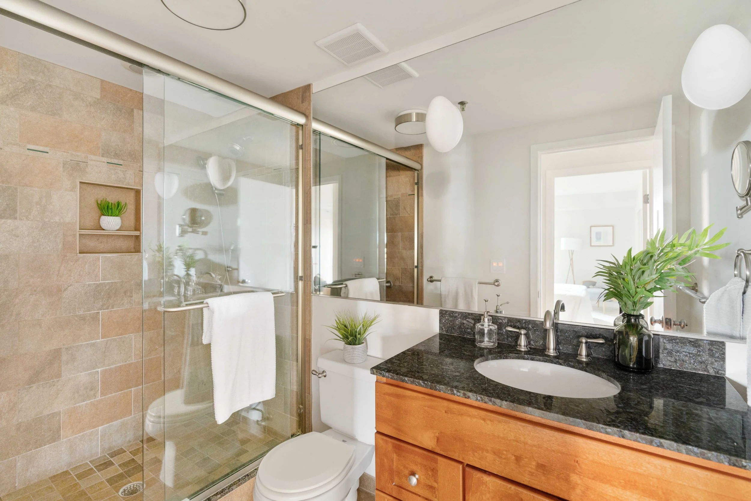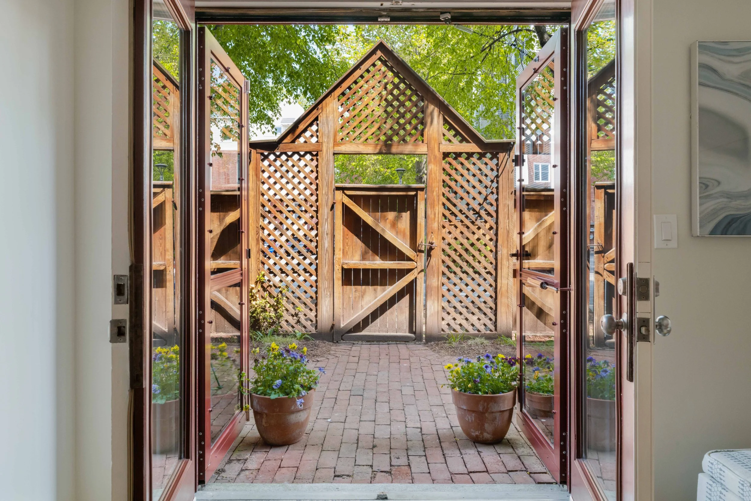
71 Fulkerson Street, Unit 102
Cambridge, MA
$825,000
Urban living with a private garden oasis! Immaculate 2 bedroom 2 bath in a former cooperage factory, just minutes to the conveniences of Inman and Kendall Squares. Spacious and efficient layout has an open floor plan that seamlessly flows between the living and dining areas, and the updated galley kitchen. Both bedrooms are accompanied by a well kept tile bathroom and a generous walk-in closet. High ceilings, in-unit laundry, central air and 2 car parking, round out this fabulous condo. Glass doors from the living room open onto the fully enclosed landscaped private garden for your enjoyment and relaxation. This professionally managed brick building is well maintained, smoke free, and pet friendly. Enjoy the best of city living with easy access to groceries, restaurants, cafes, shops, parks, swimming pools, bike paths, MIT/Kendall Sq red line, and Lechmere green line MBTA stations.
Property Details
2 bedrooms
2 bathrooms
1,105 SF
Showing Information
Please join us for our Open Houses below:
Thursday, May 18th
11:00 AM - 12:30 PM
Saturday, May 20th
2:00 PM - 3:30 PM
Sunday, May 21st
12:00 PM - 1:30 PM
If you need to schedule an appointment at a different time, please call/text Lisa J. Drapkin (617.930.1288) or Mona Chen (781.915.7267) and they can arrange an alternative showing time.
Additional Information
Living Area: 1,105 Square Feet
5 Rooms, 2 Bedrooms, 2 Bathrooms
Year Built & Converted: 1920/1988
Condo Fee: $536/month
Interior Details
Enter this lovely condo into a foyer with multiple closets. On the right is the mechanical closet that houses the HVAC, and on the left is the spacious laundry closet which has the hot water heater and additional shelving for storage. A large coat closet is just around the bend.
The dining area is decorated with a brushed nickel chandelier and is elegantly separated from the living room by a custom partition.
Adjacent to the dining room is the galley kitchen, where the dark granite countertops pair perfectly with the freshly painted white cabinets. The kitchen features under cabinet lighting, an Amana fridge, a GE gas stove and microwave (2020), and a Maytag dishwasher. The stainless sink has a disposal, a pull-out faucet, and a soap dispenser.
The well-proportioned open living room and dining room offer space for lounging and dining, and they connect nicely to the galley kitchen. Double glass doors and a window offer ample light, and the room is finished with recessed lighting, freshly painted walls and parquet flooring.
The primary bedroom suite has tall ceilings, a spacious walk-in closet, and a large window. The bathroom has an attractive tile floor, a spacious tiled walk-in shower with a shampoo niche and a glass door, a wood vanity with a granite countertop, and a wall mounted makeup mirror.
The second bedroom suite is located on the other side of the living room and has a large window and a sizable walk-in closet. The paired bathroom has a tub/shower combination with a whimsical black and gray tile surround, a cherry cabinet for storage, a wood vanity with gray granite countertop, and an oval mirror.
Systems
Heat: Gas-fired Carrier forced hot air system (2012) is controlled by a Honeywell programmable thermostat.
AC: Condenser is located on the roof (2019).
Hot water: Rheem Performance Platinum 40 gallon electric water heater (2019).
Electrical: 125 amps through circuit breakers.
Laundry: Whirlpool washer and KitchenAid electric dryer are included in the sale.
Alarm: Keypad alarm is located by the front door and could be monitored.
Fire Prevention: the association has a sprinkler system which may qualify for a discount on homeowner’s insurance.
Exterior and Property
The 380 sf landscaped rear garden is exclusive to this unit and has an irrigation system.
Exterior: Brick.
Windows: Portal double pane energy efficient windows.
Roof: Flat rubber roof, replaced in 2011.
Parking: Spaces #98 and #106, located at the side and in the rear of the building, are deeded for this condo.
Bike Storage: a locked room is accessible through the common hallway and from the parking area.
Association and Financial Information
38-unit association, which includes 4 townhouses. 14 units are owned by MIT (37%). Current owner occupancy is 45%.
This condo has a beneficial interest of 3.039%.
Condo Fee: $536/month includes master insurance, water & sewer, common electric, maintenance, snow removal, landscaping, professional property management, trash removal, and capital reserve.
Condo Accounts: the association had $220,870 in their accounts as of March 2023.
Management: Professionally managed by Dannin Management Corporation.
Taxes: $1,757.41 (FY2023, with the residential exemption discount of $2,841.79)
Rentals: Minimum term of 3 months.
Pets are allowed.
The association does not allow smoking in the units or common area.
There is a $200 move-in/move out fee.
The association has requested bids to replace the fencing and the plan is for the work to be paid for out of reserves.
Additional Information
The Grand Junction Railway line runs slow freight connectors 2-3 times per day.
The table and chairs on the patio are included in the sale.
Average monthly electricity bill was $74 and the average monthly gas bill was $31. These are from EverSource using the last 12 months.


