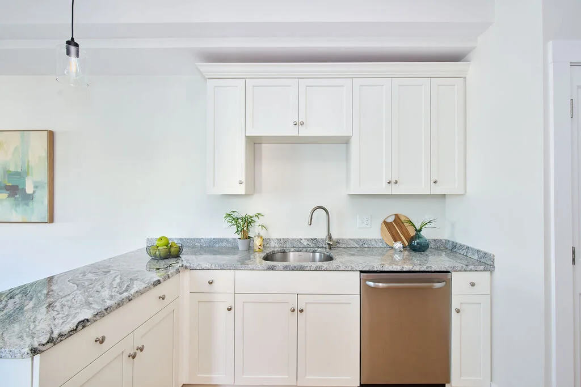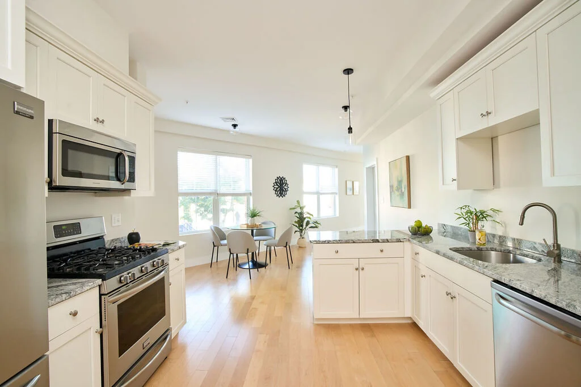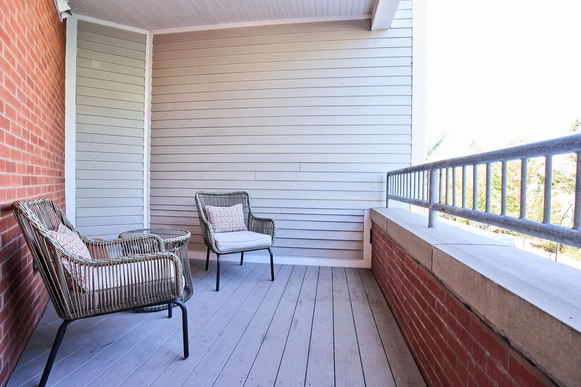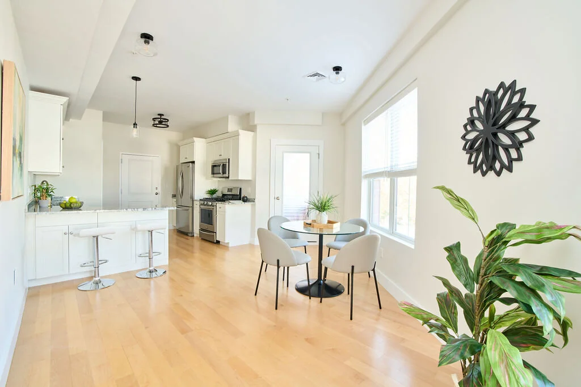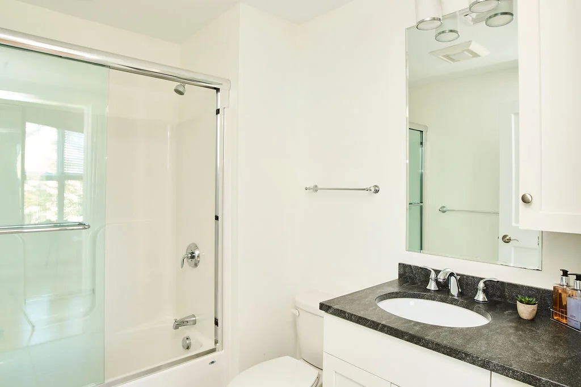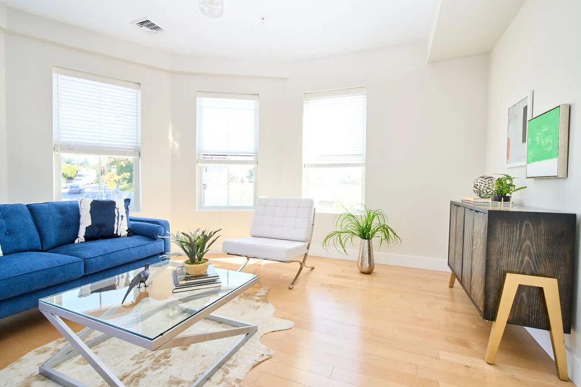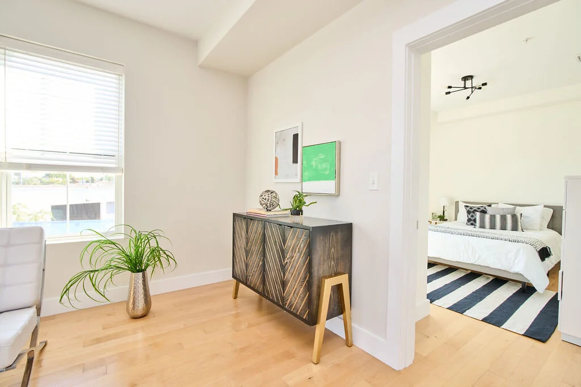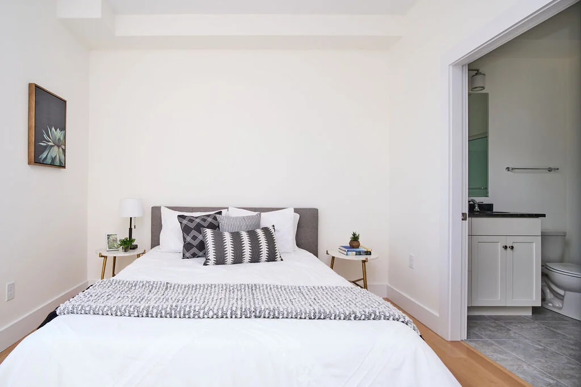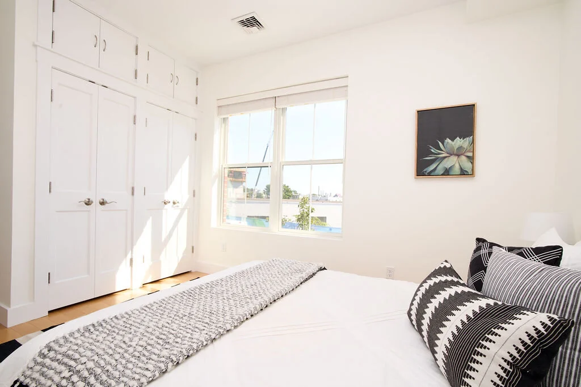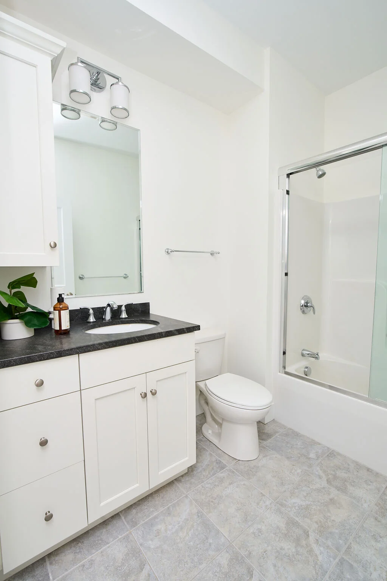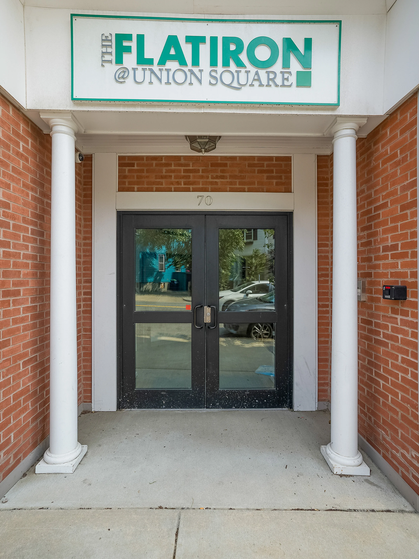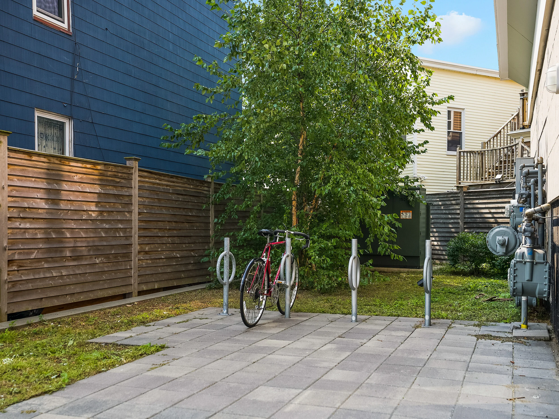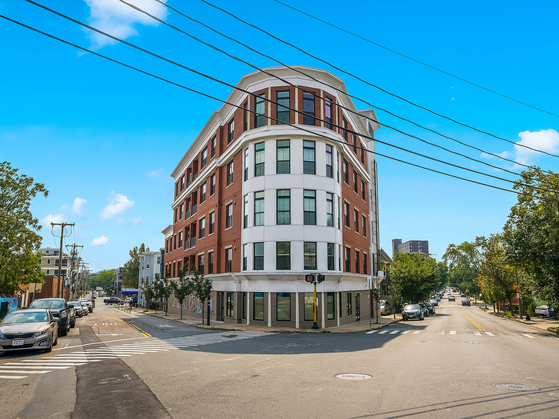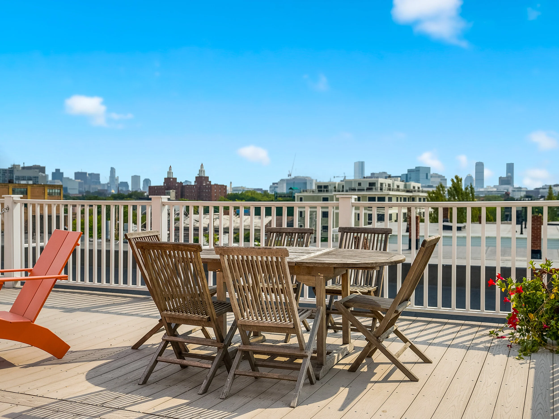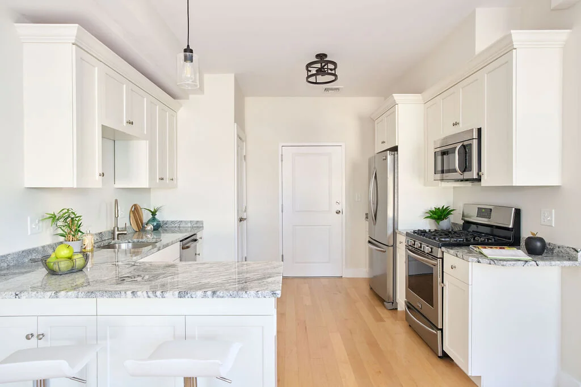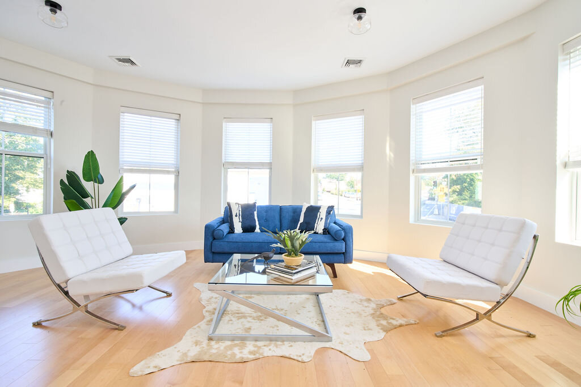
70 Prospect Street, Unit 201
Somerville, Massachusetts 02143
$775,000
A gorgeous contemporary Union Square condo with private outdoor space will be a must-see on any urban-dweller’s wish-list. Modern and upscale, this 2017 condo at The Flatiron is nestled between both Union and Inman Squares and overlooks the forthcoming green line stop. Located on the 2nd floor at the front corner of the flatiron, this one-of-a-kind open-concept home features 9 foot ceilings and oversized windows that span the entire length of the stunning floor plan. Amenities include garage parking, a 100-sq ft private deck, in-unit laundry and plentiful closets. White shaker cabinets, granite countertops, and maple floors offer modern, understated finishes. The Flatiron is a professionally managed luxury elevator building with a large common deck and a patio, plentiful bike racks, and dedicated storage rooms. With a walk score of 95, the building is conveniently located near Whole Foods, Target, and the Central Square red line T stop. Look no further for your urban oasis!
Property Details
2 Bedroom
2 Bath
1,176 SF
Showing Information
Please join us for our Open Houses below:
Thursday, September 23rd
11:30 AM - 1:00 PM
Saturday, September. 25th
12:30-2:00 PM
Sunday, September 26th
12:30-2:00 PM
If you need to schedule an appointment at a different time, please call Lisa J. Drapkin (617.930.1288) so she can arrange an alternative showing time.
Additional Information
Living Area: 1,176 interior sq ft
4 Rooms, 2 bedrooms, 2 baths
Year Built: 2017
Condo Fee: $443.75/month
Interior:
Enter into the kitchen with the dining area straight ahead, and deck access to your left.
Beautiful maple hardwood floors, high ceilings, and oversized windows set a modern backdrop.
Kitchen has shaker-style white cabinets, viscayne white granite countertops, stainless steel Frigidaire Gallery French door refrigerator, 5-burner gas stove, microwave, dishwasher with hidden controls, and a large sink with disposal. The counter extends to offer a breakfast bar for 2-3 guests, and there is a pendant light overhead.
A hallway leads from the kitchen/dining area down to a large living room, offers plenty of space for an oversized sectional to perfectly fit the amazing space at the tip of the ‘flatiron’. This living room is surrounded by windows, providing outstanding views toward Union Square and Prospect Hill.
A good-sized master bedroom includes a wide closet with overhead cabinets, two large windows, and an en-suite primary bathroom.
The second bedroom includes a wide transom window and a closet.
Both bathrooms have a good-sized vanity with black granite countertops, white shaker-style cabinets, gray tiled floors, and a combination tub/shower with a sliding glass door.
The condo includes an in-unit stackable Frigidaire washer and electric dryer, located in a closet in the kitchen.
The large private deck faces west looking over rooftops and featuring Trex decking.
Systems & Storage:
Heating & Cooling: supplied by a 95% efficient Air Temp HVAC system controlled by a Nest programmable thermostat.
Hot Water: provided by a 75-gallon direct-vent Rheem Classic-Plus energy-efficient gas-fired hot water heater, located in the storage closet on the 2nd floor.
Electrical: 100 amps with a circuit breaker panel in the kitchen area.
Internet: Starry and Comcast are available in the building. Starry.com is a high speed (200 mbps) internet service and is available for $50/month and they do not require a contract.
ABB Video Intercom system for accessing the front door of the building.
Fire Suppression system includes sprinklers.
There is a dedicated storage closet for this unit in the hallway (#2C).
Exterior and Property:
Private covered roof deck (103 sq ft).
Brick, clapboard and stone exterior.
Roof is rubber membrane.
2 over 2, Pella Impervia energy efficient windows.
Large common roof deck (515 sq ft) with Trex decking.
Bike storage racks are available in the garage.
Patio in rear of building on Webster Ave has bike storage racks and space for grilling.
Parking: Space #201 is shared with the 2 Commercial condos. The Commercial condos use it from 9am to 5pm Monday through Friday and this condo has exclusive use during the other times.
Association Information:
16-unit association, of which 14 are residential and 2 are commercial. Of the 14, 9 are owner-occupied (64%).
Building is managed by Charlesgate Management.
There was over $90,975 in the association’s accounts as of August 31, 2021.
Beneficial interest is 7.1%.
Condo Fee: $443.75/month (as of September 2021). Includes master insurance, property management, water & sewer, snow removal, elevator maintenance, fire alarm monitoring, landscaping, maintenance, trash removal, common area cleaning, and capital reserve.
Pets: up to 2 are allowed.
There is a $150 move-in/move-out fee.
Tax Information: $9,338.79, FY21 without Residential Exemption.
Exclusive Marketing Agents:
Lisa J. Drapkin, Managing Director, 617-930-1288
Todd Denman, Managing Director, 617-697-7462

