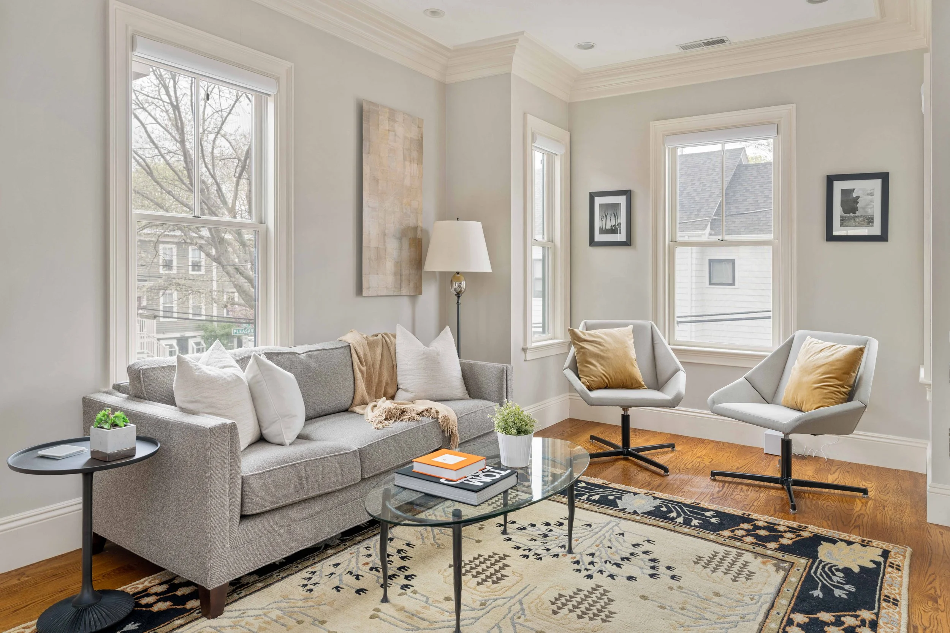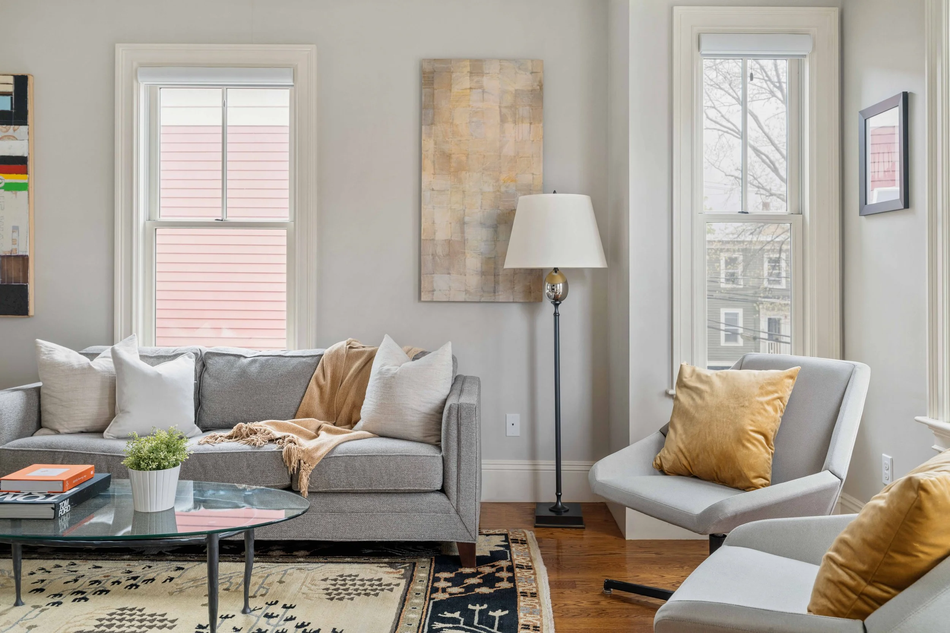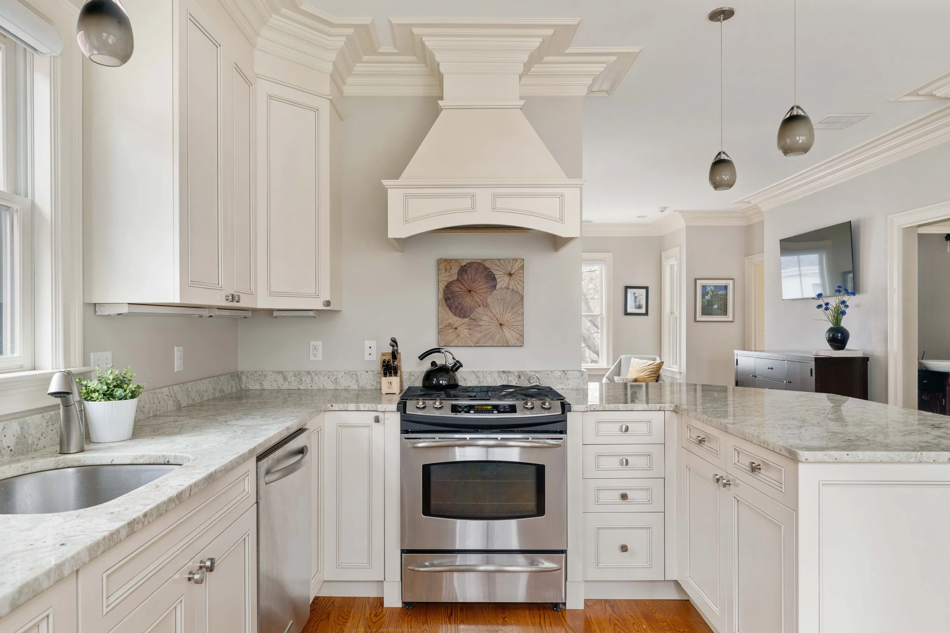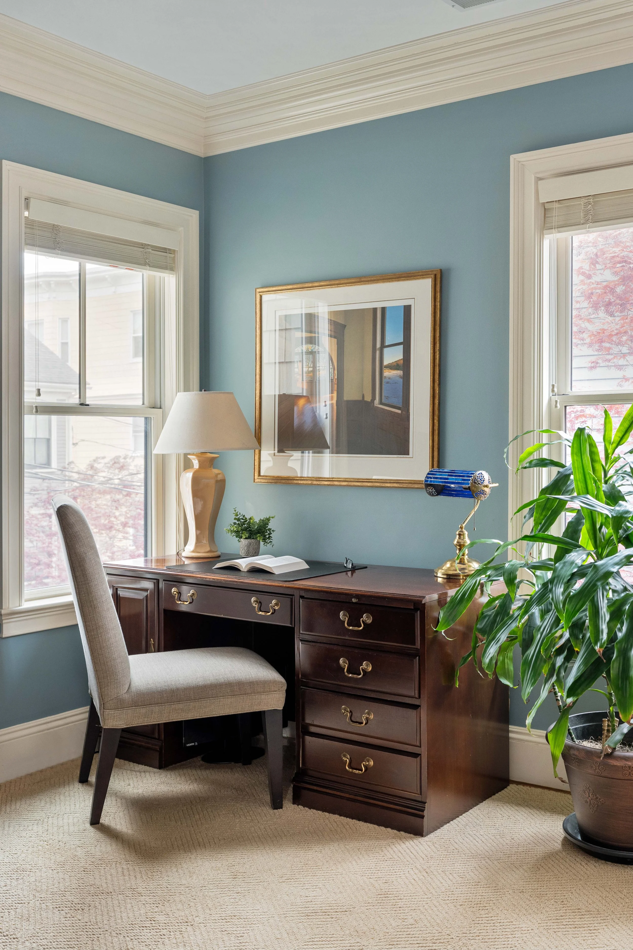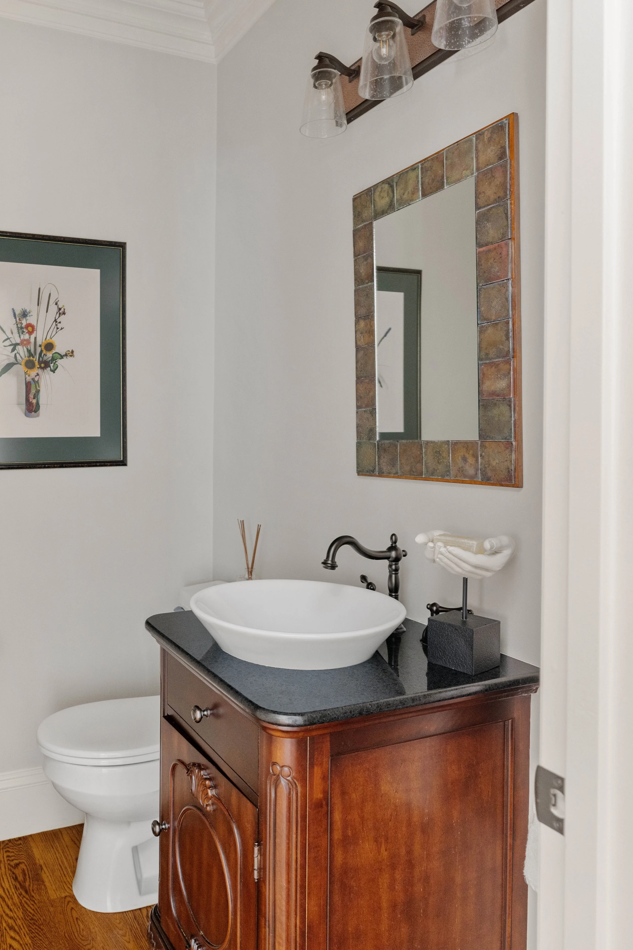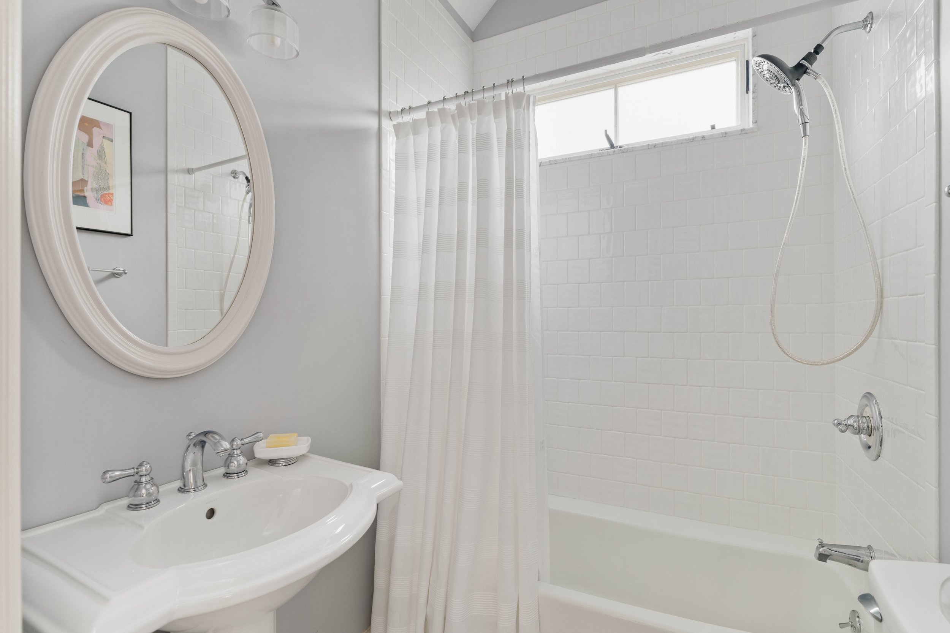
70 Prince Street
Cambridge, MA
$1,300,000
Welcome to one of the most charming 2-level condos on a tree-lined Cambridgeport side street! With 3 bedrooms and 2.5 baths spread across 1361 sq ft, this property boasts a perfect blend of classic architectural details and modern amenities. Upon entering, you're greeted by high ceilings, extraordinary crown molding, and large windows that illuminate the space. The main level features an open plan living/dining area with a beautifully updated kitchen that includes painted wood cabinets, stainless steel appliances, and a generous pantry. The main level also has 2 bedrooms and a bath and a half. The top floor is completely dedicated to a magnificent primary suite with 3 skylights, 2 walk-in closets, and a spacious primary bath. This home also offers in-unit laundry, a private deck, a shared backyard, and a spotless basement for additional storage. Easy access to Central Square, the red line MBTA, the Charles River, Trader Joe’s, Whole Foods, and the tennis and pickleball courts at Hoyt Field. What a perfect retreat - don't miss the opportunity to make this condo your own!
Property Details
3 Bedrooms
2.5 Bathrooms
1,361 SF
Showing Information
Please join us for our Open House:
Thursday, May 16th
11:00 AM - 12:30 PM
Saturday, May 18th
12:30 PM - 2:00 PM
Sunday, May 19th
12:30 PM - 2:00 PM
If you need to schedule an appointment at a different time, please call/text Lisa Drapkin (617-930-1288) or Mona Chen (781-915-7267) and they can arrange an alternative showing time.
Additional Information
Living Area: 1,361 interior square feet
5 Rooms, 3 Bedrooms, 2.5 Bathrooms
Year Built: 1894, Converted: 2009
Condo Fee: $335.13/month
Interior:
Enter the property through a private door and walk up the stairs to the open plan living room, dining area, and kitchen.
Charming powder room is equipped with an antique vanity with a vessel sink and a stylish vanity light fixture.
The ample-sized living room offers a great space for lounging and entertaining, and the four windows provide an abundance of natural light. Beautiful crown molding, window casings, hardwood floors and thick baseboards are just a few of the amazing details.
Cooks will delight in the spacious kitchen! It features classic painted wood cabinets with brushed nickel hardware, large wrap-around counter with breakfast bar that can comfortably sit 4, granite countertops, under cabinet lighting, and stainless steel appliances. The appliances include a Frigidaire Professional side-by-side refrigerator, GE Profile gas stove, KitchenAid dishwasher with hidden controls, and an exterior venting hood. The stainless-steel sink has a Moen retractable faucet and a disposal.
Large pantry closet and the laundry closet are both located by the kitchen. There is an LG stackable washer and gas dryer in the laundry closet.
Enjoy a meal with friends and family in the beautiful sun-filled dining area in the kitchen, overlooking the shared yard below.
There are two bedrooms located on the main level - the 1st bedroom, currently being used as a home office, is generously sized and has two large windows, a large customized closet, and deep crown moldings. The other bedroom has 5 windows, letting in an abundance of light, a double door deep closet, a glass door to the private deck, and an ensuite bathroom.
Ensuite bath is equipped with a Kohler pedestal sink, marble style tiled flooring, and textured white tile surround in the tub and shower combo.
Heading up the sun-filled stairway, you step into the primary suite, spanning the whole 3rd floor. With a large window and three skylights, this room is truly an escape from the hustle and bustle of the city! On top of that, there are 2 walk-in closets, additional eaves for storage, recessed lights, and a ceiling fan.
The top floor ensuite bath has dual vanities, stone countertop, a linen closet, marble tile flooring, a spacious walk-in shower, and another skylight!
Systems & Basement:
Heating & Cooling: Gas-fired American Standard forced hot air and air conditioning system (2008) are controlled by a Honeywell programmable thermostat. The air handler is located in the eaves in one of the walk-in closets on the top floor, and the condenser is located in the backyard.
Hot water: Gas-fired on-demand Rinnai tankless system, located in the basement storage area (2009).
Electrical: 100 amps through circuit breakers.
Laundry: LG stackable washer and gas dryer are located in a closet on the main level.
Storage: there are 2 private areas in the basement for this condo. One is quite large and the other is a lockable closet, currently being used as a wine cellar.
Water Filtration: Whole house system in the basement.
Exterior & Parking:
Parking: Street parking with City of Cambridge permit.
Exterior: Wood shingles.
Windows: Jeld-wen insulated windows (2009).
Roof: Architectural grade shingles (2009).
Deck: Private southwest facing, located on the main level.
Outside space: Shared fenced yard.
Association & Financial Information:
2-unit association. Unit 1 is rented with long-term tenants.
Beneficial interest: 57.45%.
Condo Fee: $335.13/month, this fee covers Master Insurance, Water & Sewer, Maintenance, Common Electric, and Capital Reserve.
Account: The association currently has $5,571 in their condo account.
Taxes: $7460.95, FY24 not including the Residential Exemption. If this condo were a primary home, the taxes would be reduced by $3,006.19, for a total of $4,454.76.
Pets: Allow for 1 dog less than 35 lbs, plus one other pet.
Rental: Initial minimum lease term of 6 months.
Utilities: Average monthly gas bill is $39.25, average monthly electric bill is $70.67, according to the Sellers.
Additional Information:
The TV brackets in the living room and the bedroom are included in the sale.
The Sellers currently mow the backyard and the 1st floor tenants shovel the sidewalk in the winter.



