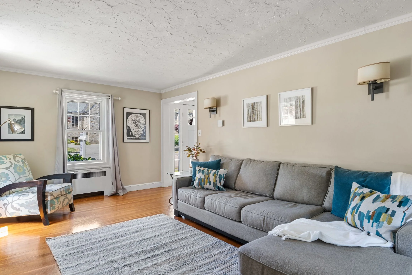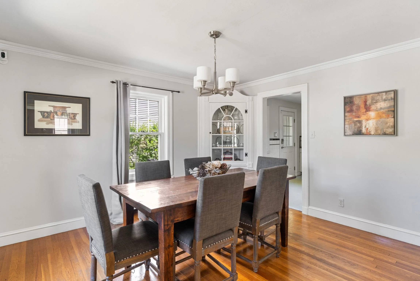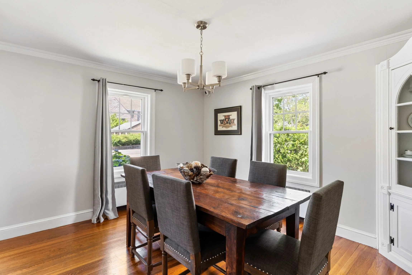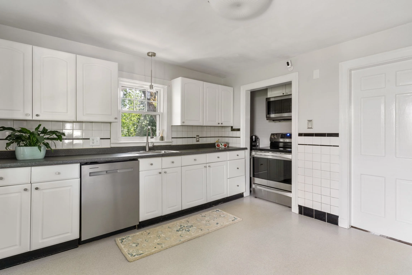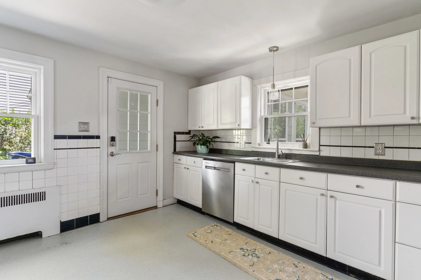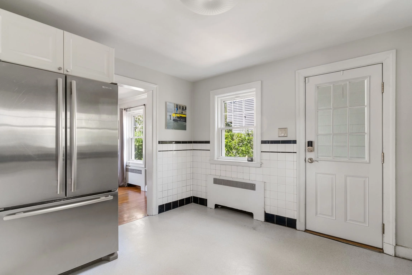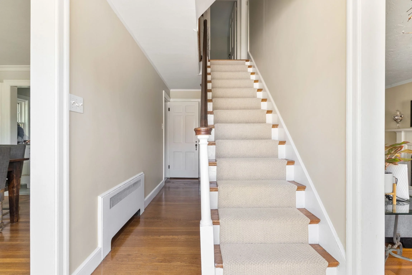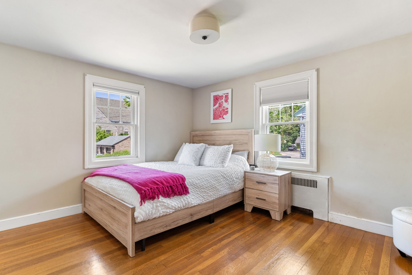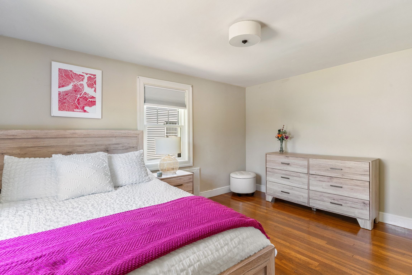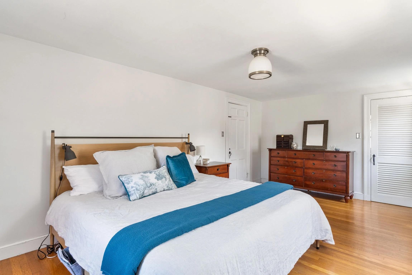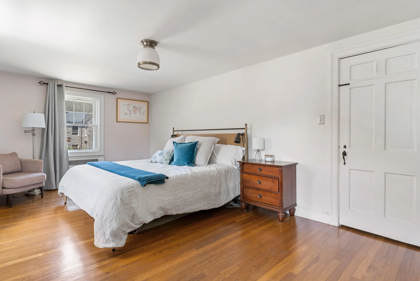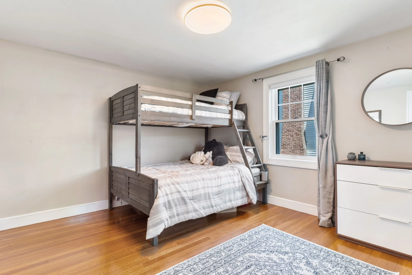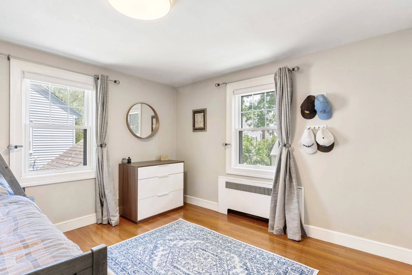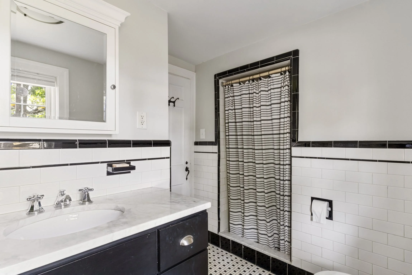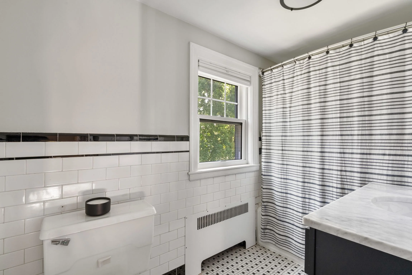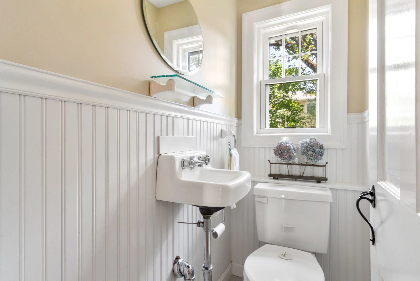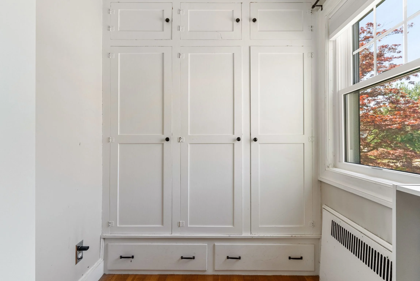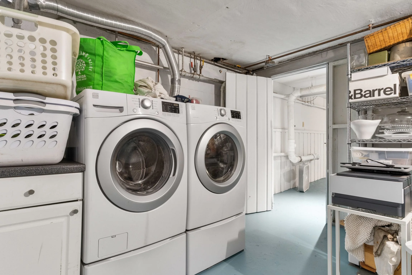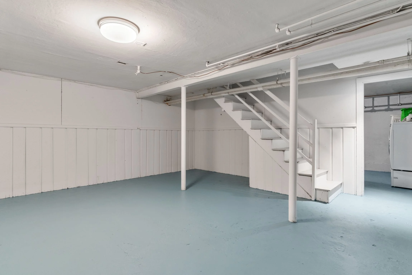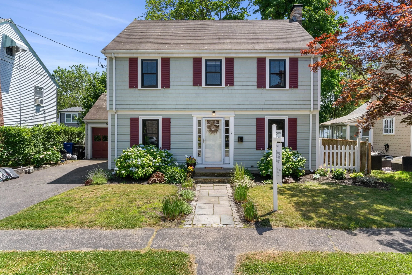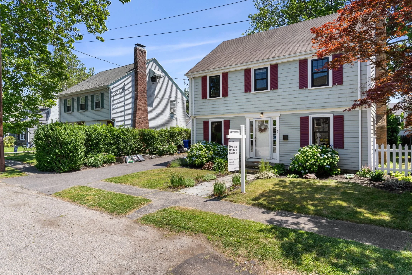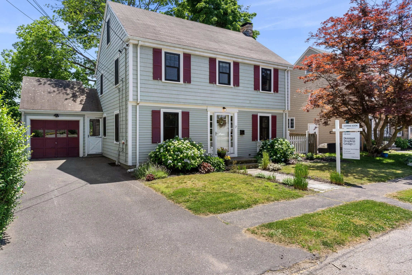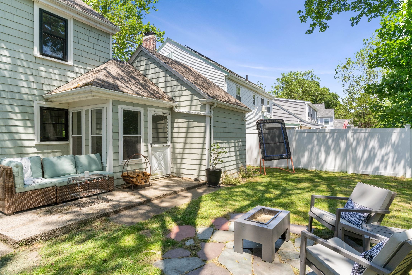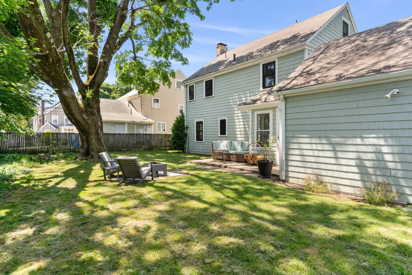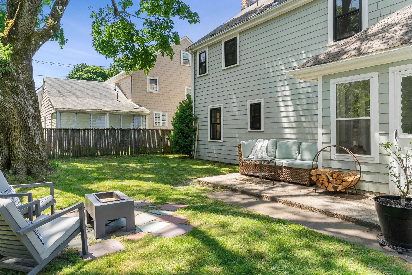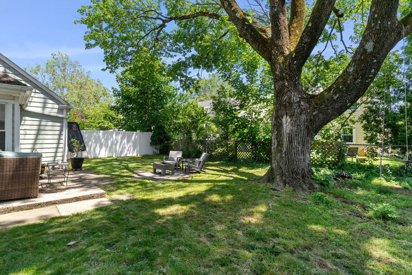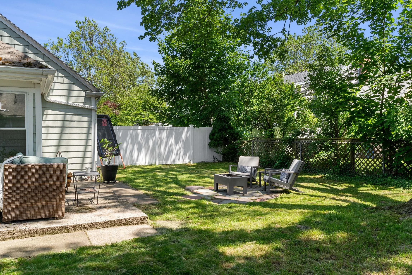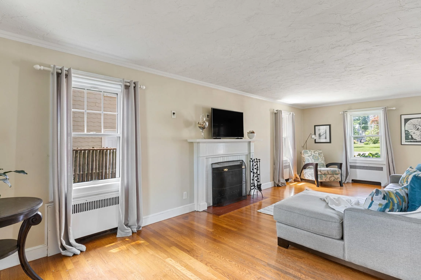
7 Crane Road
Milton, MA
$815,000
Come and see this classic colonial beauty nestled on a quiet, tree-lined street. Relax in your spacious, fireplaced living room after enjoying entertaining family and friends in the adjacent welcoming dining room, complete with a built-in hutch. The kitchen offers a great working space with stainless steel appliances, including a newer Kenmore induction stove and microwave, a new Maytag dishwasher, as well as a Jenn Air refrigerator. Off the kitchen, there is easy access to the breezeway that opens to your enclosed, grassy backyard – perfect for summer cookouts or unwinding at the end of the day! Upstairs, you'll find three generously sized bedrooms and a full bathroom, all featuring hardwood floors throughout. Additionally, there is a terrific walk-up attic with great storage or expansion potential. Ideally located within walking distance to Milton’s highly rated public schools, nearby Kelly Field, and Turner's & Pope’s Ponds. Don’t miss out on your opportunity to live in this lovely neighborhood!
Property Details
3 Bedrooms
1.5 Bathrooms
1,590 SF
4,400 SF Lot Size
Showing Information
Please join us for an Open House:
Thursday, June 20th
11:00 AM - 12:30 PM
Saturday, June 22nd
11:30 AM - 1:00 PM
Sunday, June 23rd
11:30 AM - 1:00 PM
If you need to schedule an appointment at a different time, please call/text Marianne Stravinskas at 617.438.2642.
Additional Information
Living Area: 1,590 Interior Square Feet
Lot Size: 4,400 Square Feet
6 Rooms, 3 Bedrooms, 1.5 Bathrooms
Year Built 1938
Interior:
Upon entering the front door on your right you will find a spacious front to back fireplaced living room
On your left the dining room leads to the kitchen that offers plenty of cabinet space.
Appliances include a Jenn Air refrigerator, Maytag dishwasher (2024), and Kenmore induction range and microwave (2022). There is a door from the kitchen that offers easy access to the grassy backyard.
A ½ bath is located on the first floor.
Ascend the hardwood staircase to the second floor and you will find 3 well proportioned bedrooms and a full bathroom.
Located in the upstairs hallway are the stairs leading up to the spacious attic that offers the potential of expansion and plentiful storage.
The basement level provides a versatile family room/playroom space, along with plenty of dry storage, a Kenmore washer and dryer (2021), and the mechanicals for the house. Additionally, there is a bulkhead that leads to the grassy backyard, offering convenient access to outdoor space.
Systems:
Heat: Hot water radiators via a Burnham Oil Fired Boiler.
Oil Tank: 10 years old.
Electrical: 100 amps through circuit breakers.
Laundry: Kenmore washer and dryer (3 yrs. old) are located in the basement and are included in the sale.
Exterior and Property:
Exterior: Wood Shingles.
Foundation: Poured Concrete.
Windows: 2019 Newpro.
Roof: Asphalt Shingle roof was replaced in 2001.
Storage: Walk up attic & plenty of basement storage.
Parking: Garage fits one car and driveway fits 2 additional cars.
Additional Information:
Taxes: $8,268 FY24
The Average electric bill is $138/month per Eversource.
The seller uses Petrol as their oil provider. Petrol also services the boiler.

