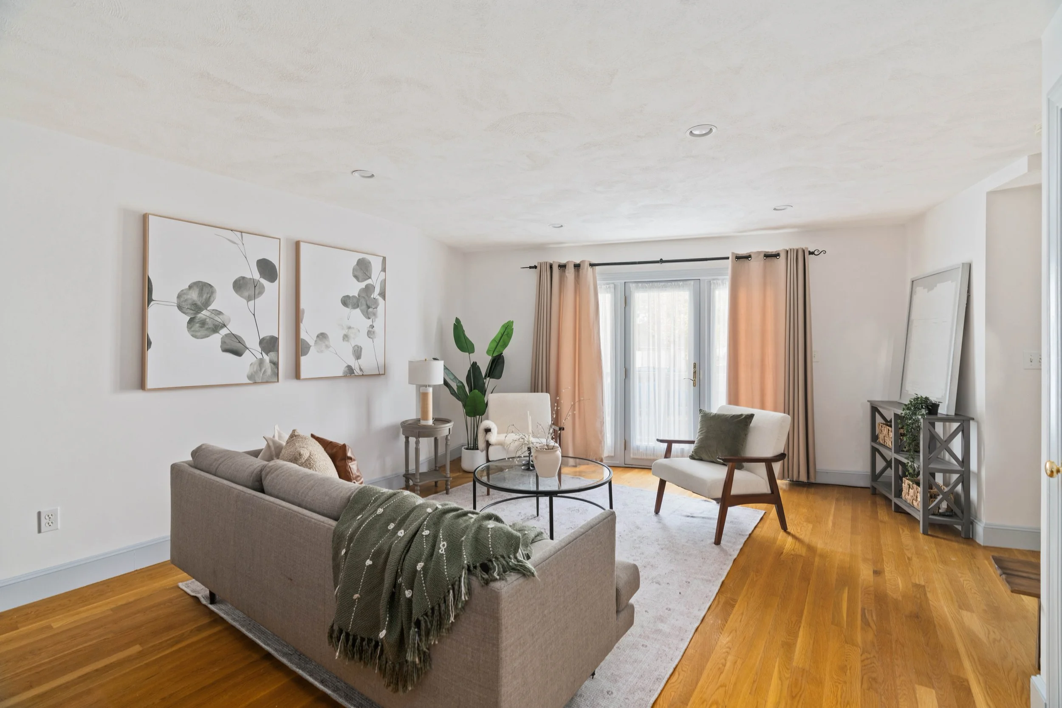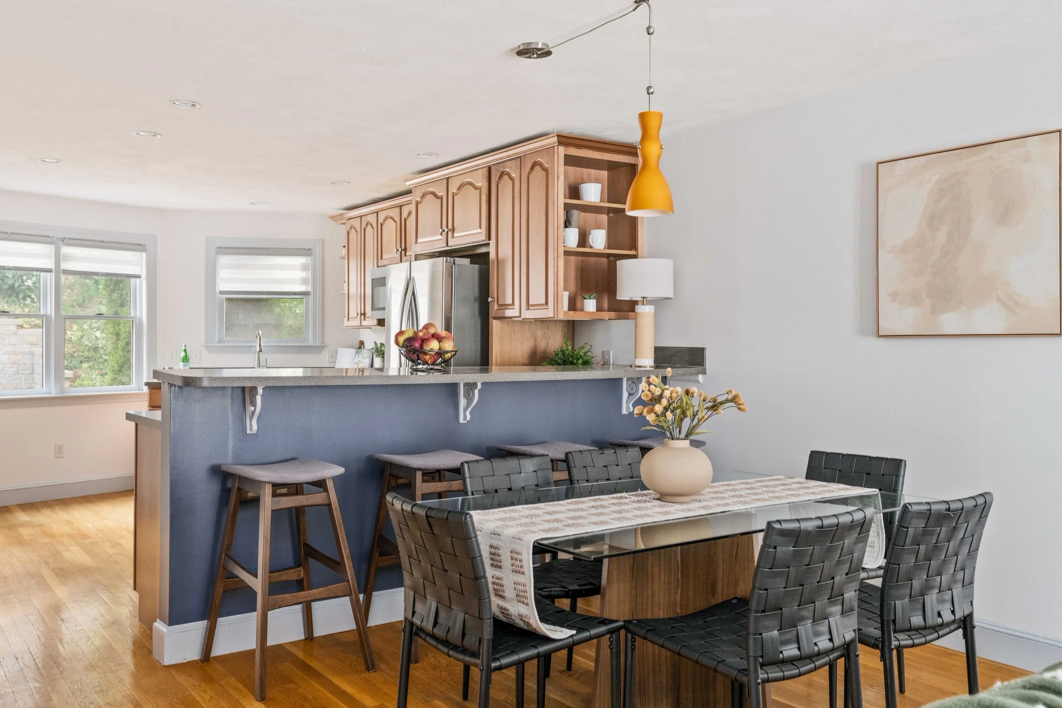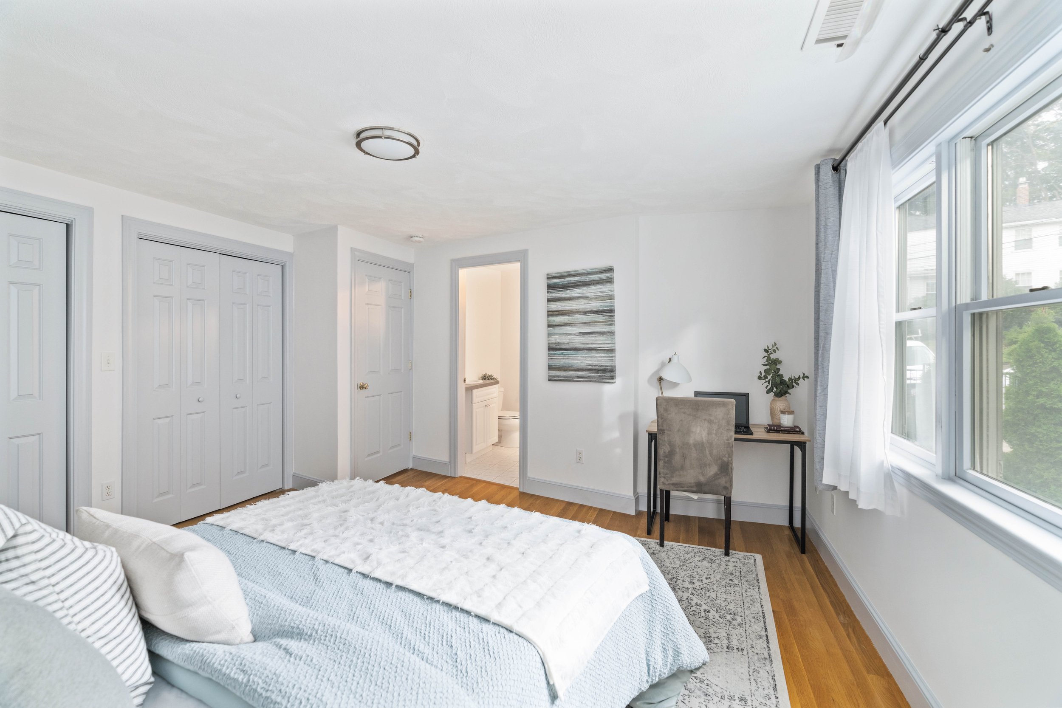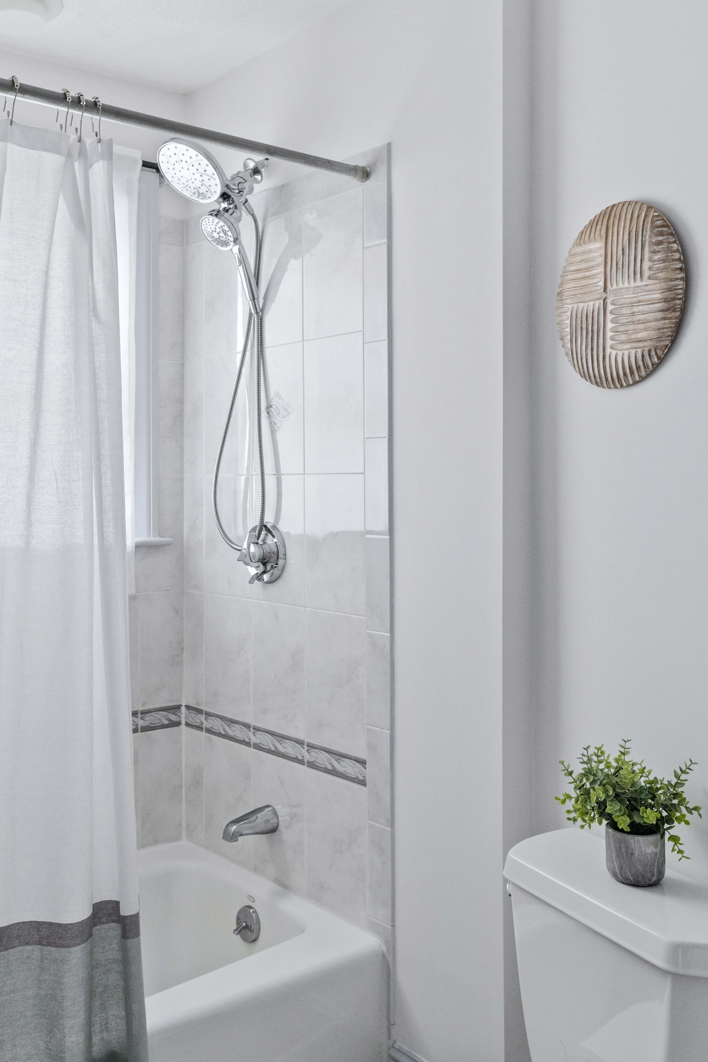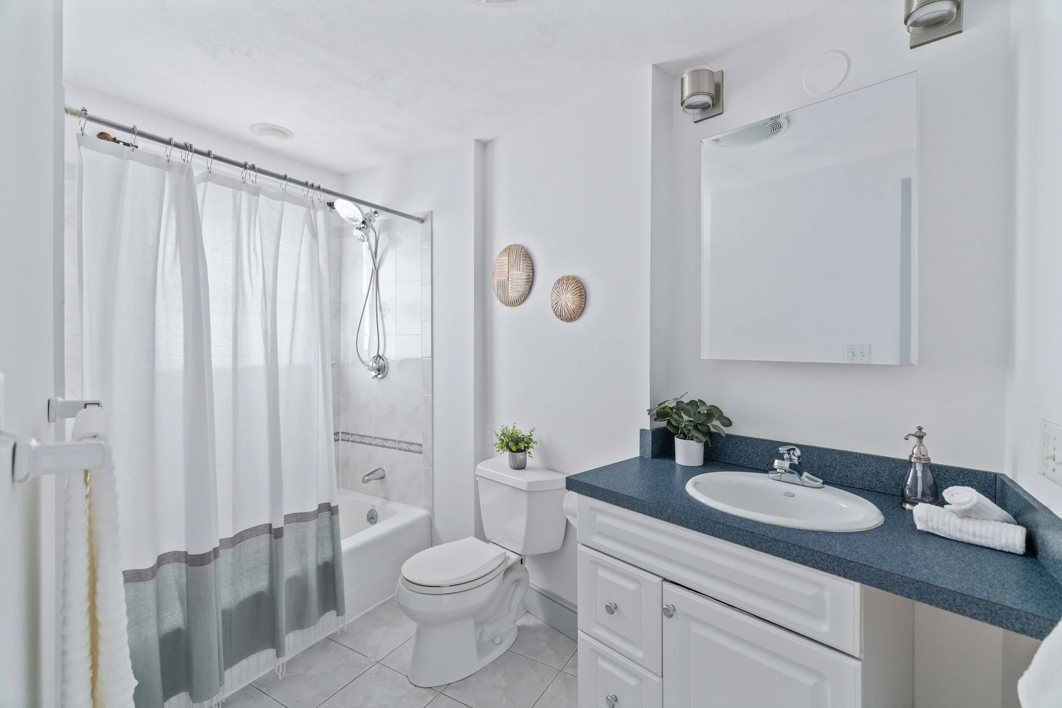
686 Belmont Street
Watertown, MA
$725,000
Built in 2003, this thoughtfully designed and lovingly maintained townhome on the border of Watertown and Belmont has all amenities you desire, with an enviable location ideal for commuters and homebodies alike! Enjoy an airy, open layout on the first floor with views of private outdoor oases in the front and rear, and the added convenience of a half bath. The kitchen boasts a full suite of stainless steel appliances, an abundance of cabinetry, and high top breakfast bar. Upstairs offers a king-sized primary suite with wall-to-wall closets and ensuite bath; a queen-sized second bedroom and flexible middle room ideal for an extra bed or office space, and a second full bath. Copious closets and storage throughout, in addition to the large private basement ready to be finished. 2 locations for laundry, central heating/cooling controlled by Nests, and 2 car parking. Freshly painted, ready to move right in! Easy access to the 73 bus, Watertown and Cushing Squares, Cambridge, Boston, & more!
Property Details
2 BD + Study
2.5 BA
1,426 SF
2 Car Parking
2 Private Outdoor Spaces
Showing Information
Please join us for our Open Houses below:
Saturday, November 11th
12:00 PM - 1:30 PM
Sunday, November 12th
12:00 PM - 1:30 PM
If you need to schedule an appointment at a different time, please call/text Logan Jacobs (774.573.0941) and they can arrange an alternative showing time.
Additional Information
6 Rooms, 2 Bedrooms + Study, 2.5 Bathrooms
Living Area: 1,426 interior square feet
Condo Fee: N/A
Year Built/Converted: 2003
Interior Details | First Floor
Enter through the private front security door to the freshly painted, open living/dining room with coat closet, hardwood floors, and recessed lighting with all new LED bulbs.
Gorgeous Andersen windows and door on your right invite plenty of sunshine, and lead to the front porch where you can sit and chat with the friendly neighbors passing by.
Continue on to the kitchen where there is a high top breakfast bar overlooking all the magic happening in the heart of the home. An abundance of cabinetry and counterspace make this an ideal design for home chefs. Frigidaire gas stove and Ultra Quiet Plus dishwasher, built-in GE microwave, KitchenAid disposal, and LG refrigerator with French doors and freezer drawer fully appoint the space.
Entertainers will appreciate a clear perspective of the private rear patio, living/dining space, and front porch, all from the center of the kitchen.
Find a convenient ½ bath with tile floor, a small vanity, and mirror.
Interior Details | Second Floor
Make your way upstairs to freshly repainted rooms with updated light fixtures, connected by a hallway with hardwood floors, recessed lighting, and plenty of built in storage.
The sun-splashed king-sized primary suite is the first stop and faces the rear. The bedroom boasts wall to wall closets, several windows, and an updated overhead light fixture. The ensuite bathroom offers a combination tub and tile surround, new large medicine cabinet, vanity storage, and tiled floors.
Nestled between the front and rear bedrooms is a comfortable bonus space, ideal for an extra bed, home office, library, game room, or nursery. Access to attic storage can be found in a hatch located in this room’s closet.
The front, queen-sized bedroom has multiple windows flooding the space with light, and a closet.
A roomy, shared full bath has a combination tub and shower with a classic tile surround, white vanity, and a new medicine cabinet flanked by tastefully updated sconces.
The laundry closet in the hallway provides an electric dryer hookup and washer hookup for added convenience, while there is a separate, additional hallway closet for linens and other storage.
Basement and Systems
The spacious private basement is accessible from the kitchen and has plenty of room for storage. It also houses the furnace, laundry, and a sump pump.
Heating/Cooling: Gas-fired Goodman HVAC system and Gibson condenser (2003) heats and cools 2 zones through ductwork by forced air and is controlled by Nest programmable thermostats. Most recently serviced in October and fully functional.
Hot Water: Gas-fired 40-gallon State Water Heater Proline XE Commercial Grade water heater (2018).
Electrical: 100 amps through circuit breakers.
Laundry: LG Thin Q washer and Kenmore gas dryer are located in the basement and will be included in the sale. There are additional washer and electric dryer hookups in the second floor hall closet.
Utilities: Average gas cost for the last 12 months was $130/month, according to National Grid. Average electricity cost was $242/month per Eversource.
Water/Sewer: $312.56/quarter
Utilities usage based on 3 occupants working from home, utilizing 2-3 additional computers throughout the day as servers (5-6 computers total).
Exterior and Parking
Exterior: The building exterior siding is composite clapboard and pine trim (2003).
Roof: Asphalt shingle (2003) with integrated ice melt system controlled by switch in the basement.
Windows: Andersen windows (2003).
Parking: 2 deeded outdoor, tandem parking spaces (not shared with other units) in the lot behind the unit on Hardy Ave.
The facade features a private, freshly painted wood front porch with planter hangers.
Exclusive use patio with seasonal plantings in the rear; accessible from the kitchen and down stone steps from the parking area.
Association and Financial Information
4-unit association (3 residential, 1 commercial), 75% owner-occupied.
The beneficial interest for this condo is 27%.
Condo Fee: No monthly condo fee. Unit owners pay master insurance quarterly.
This is an owner-managed condo association (no meeting minutes are kept). Owners communicate by text as needed.
Condo Account: The association does not maintain a reserve account.
Snow removal is coordinated as needed and cost is shared between owners.
Pet friendly
6 month minimum rentals
Tax Information: $4,458.50 (FY23 with the residential exemption discount of $3,598.51).




