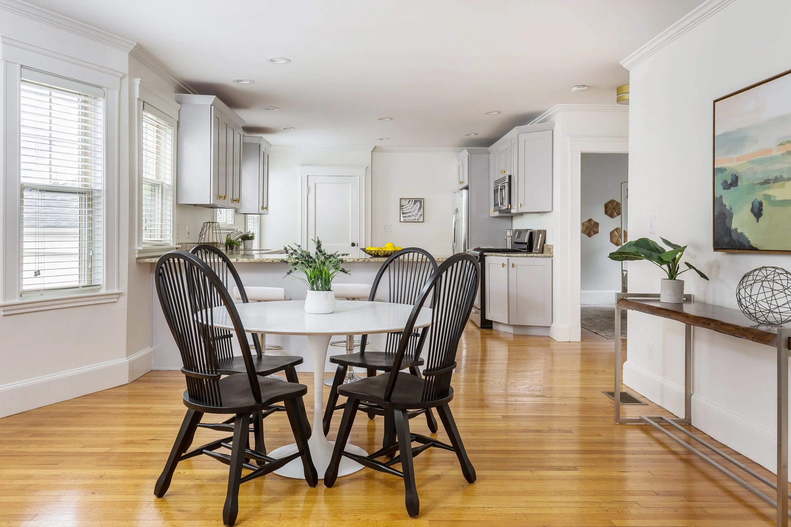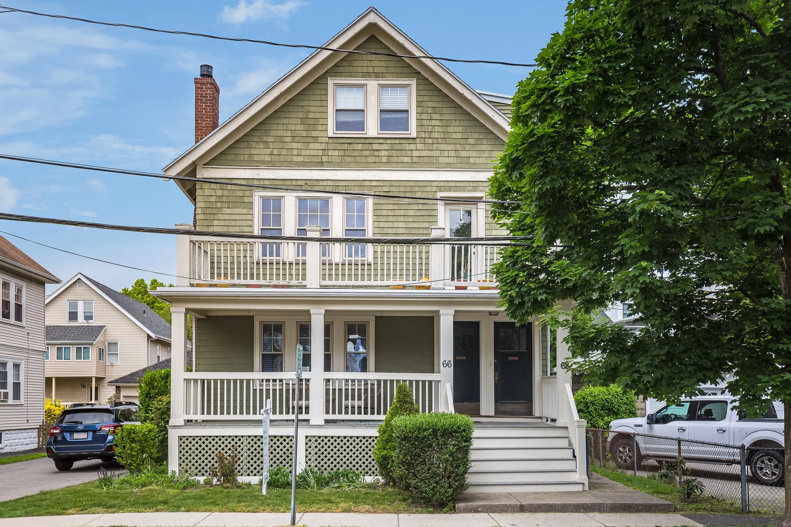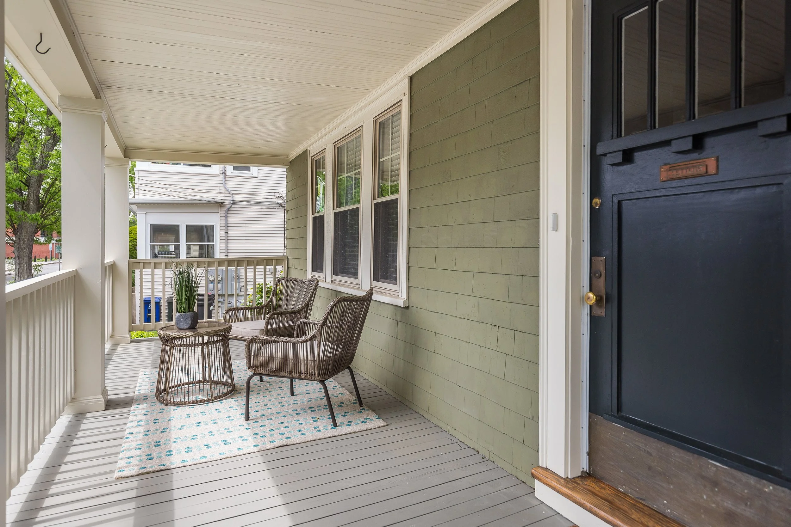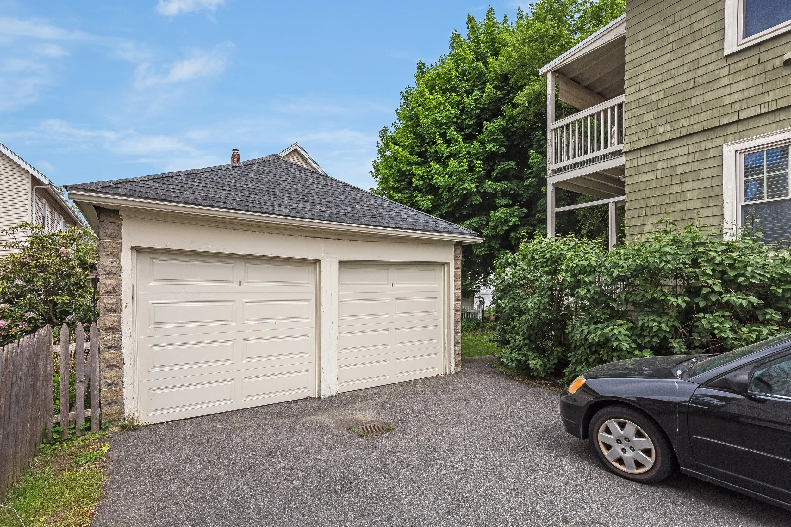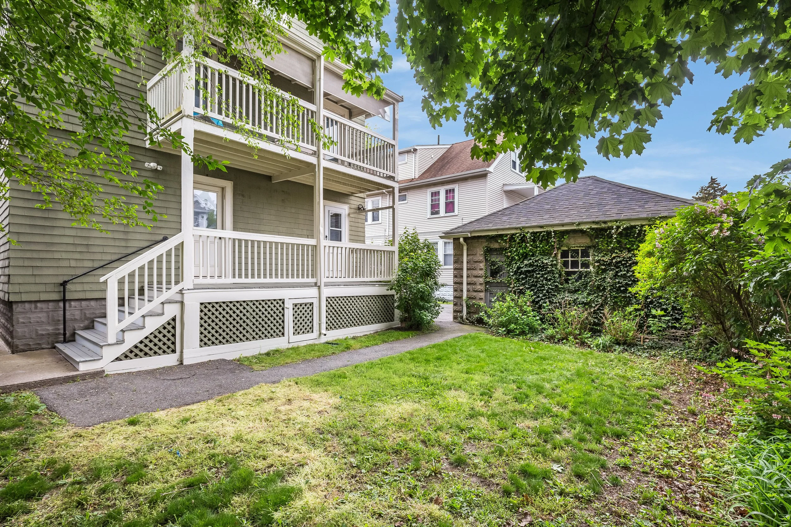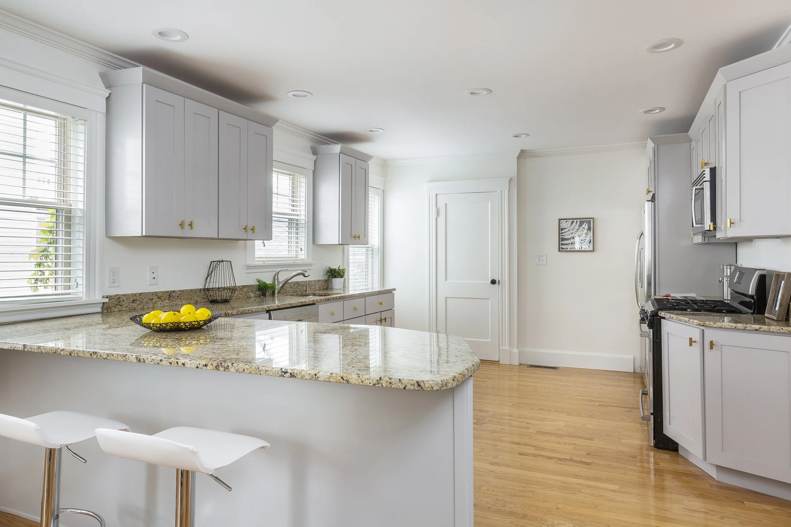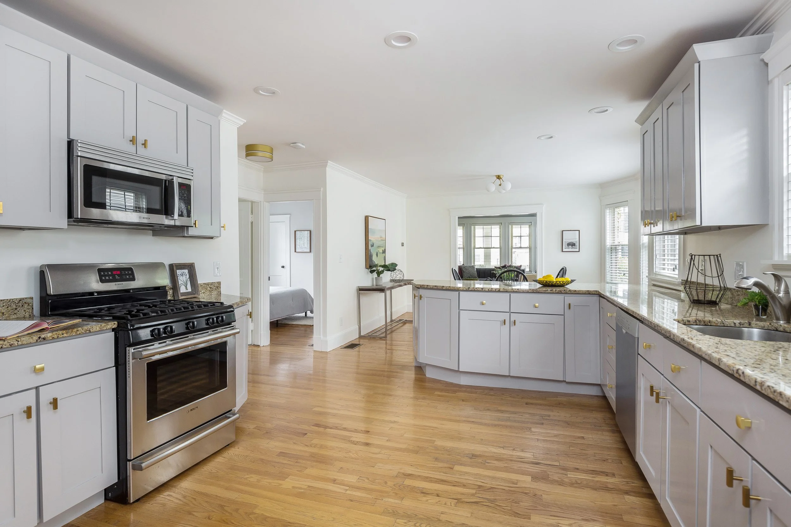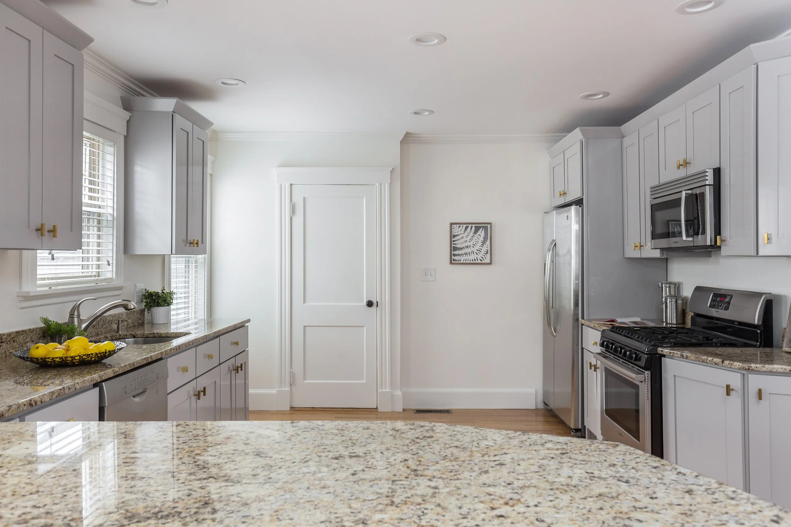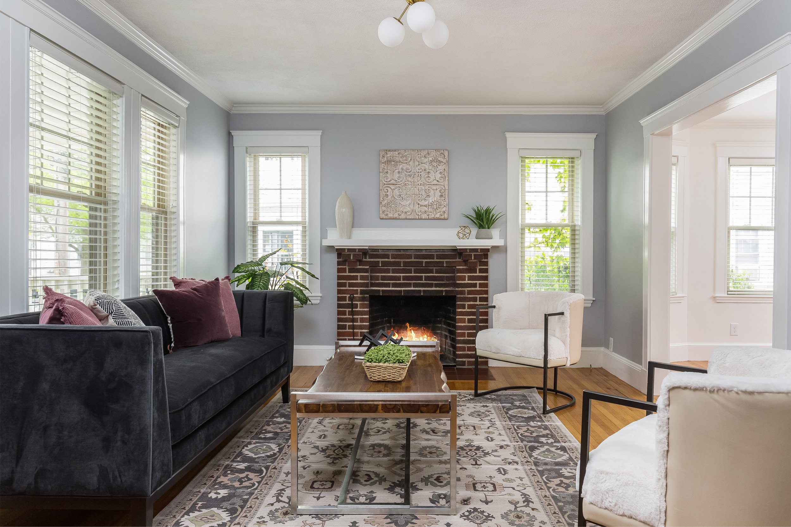
66 Foster Street, Unit 66
Arlington, Massachusetts 02474
$650,000
Gorgeous East Arlington condo with garage parking, central air, and three outdoor spaces. Just outside of Arlington Center, on a quiet one-way street, sits a beautiful first-floor condo that perfectly balances modern design with charming period detailing including gleaming hardwood floors, original trim, crown molding, contemporary lighting, and a wood-burning fireplace. Enter through the private entrance into an expansive sun-filled open-concept living, dining, and kitchen area that is perfect for entertaining. The updated kitchen boasts stylish gray shaker cabinetry, granite counters, Bosch appliances, and direct access to the back yard. The spacious primary bedroom boasts two closets and space for a desk. The full bath has a modern vanity, a tile-surround shower, and a jetted tub. The second bedroom is bright and spacious. Laundry and plenty of storage in the basement. Close to Arlington Center, public transportation, the Minuteman Bike path, Spy Pond, and the Breadboard Bakery.
Property Details
2 bedrooms
1 bathrooms
1,003 SF
Showing Information
Please join us for our Open Houses below:
If you need to schedule an appointment at a different time, please call Todd Denman (617.697.7462) and he can arrange an alternative showing time.
Thursday, June 2nd
Saturday, June 4th
Sunday, June 5th
2:00 PM - 3:30 PM
2:00 PM - 3:30 PM
2:00 PM - 3:30 PM
Additional Information
Living area: 1,003 interior sq. ft.
5 rooms, 2 bedrooms, 1 full bath
Year built/converted: 1922/2010
Condo fee: $122.50/month and covers master insurance, water/sewer, and exterior maintenance.
Interior
The unit opens through a private entrance into a spacious entry foyer with ample natural light and space for a bench to sit down.
The unit has gorgeous oak hardwood flooring throughout.
The expansive open-concept living, dining, and kitchen layout is perfect for entertaining.
The spacious and sun-filled living room features 3 windows facing the front covered porch, crown molding, and a brick wood-burning fireplace flanked by two picture windows, and a center light.
The formal dining room has a bay window, space for a buffet table, and a center light.
The spacious updated kitchen boasts granite countertops, stylish gray shaker cabinets, updated hardware, a large peninsula, recessed lighting, ample natural light from two windows.
Off of the kitchen, there is a small mudroom, and direct access to the basement and back deck.
The kitchen appliances include a Bosch gas range, microwave, dishwasher, two-door refrigerator (ice maker doesn’t work), and disposal.
The spacious primary bedroom has 2 closets, 2 windows, space for a desk, and a stylish light fixture.
The full bathroom has an updated vanity and mirror, a tile-surround shower, a jetted tub, an updated vanity light, and tile floors.
The 2nd bedroom or office has two windows, a closet, and a contemporary center light overhead.
Basement, Systems & Utilities
Basement: Unfinished with ½ of the basement deeded to unit 66, a fieldstone and block foundation, concrete floors, and direct exterior access.
Heat/Central Air: Supplied via forced air by an American Standard natural gas-fired furnace controlled by a Nest thermostat (Estimated 2010).
Hot water: Supplied by a Ruud natural gas tank hot-water heater (2021).
Electrical: 100 amps through circuit breakers.
Laundry: Bosch washing machine and electric dryer located in the basement.
Exterior & Property
The building exterior is painted cedar shingle siding.
The house has an asphalt/fiberglass shingle and rubber roof (ages unknown).
The unit has energy-efficient, double-paned windows, some of which are new and some of which are original.
The sizable front porch is exclusive to this unit featuring a handsome front door, wood decking, and overlooks the lovely landscaped front yard.
The freshly painted back porch is exclusive, has wood decking, and overlooks a shared backyard with mature vegetation.
Parking
1 garage space in a detached garage is deeded to unit 66 (left-hand space).
The paved driveway offers additional 2 off-street parking spaces (left-hand side of the driveway).
Forster Street offers plenty of day time on-street residential parking.
Association & Financial Information
The property has 2 units. Both units are rented.
This is an owner-managed condo association.
Unit 66 has 35% beneficial interest in the property.
The condo fee is $122.50/month and covers master insurance, water and sewer, exterior maintenance and reserves.
The association's reserve account had a balance of $12,000 as of May 2022.
The annual property taxes for FY22 were $5,948.91.
Pets are permitted (see condo docs for additional info).
The unit may be leased for no fewer than 6 months and not to more than 2 unrelated persons without trustee approval.
Listing Agent
Todd J. Denman, Listing Agent, 617-697-7462.






