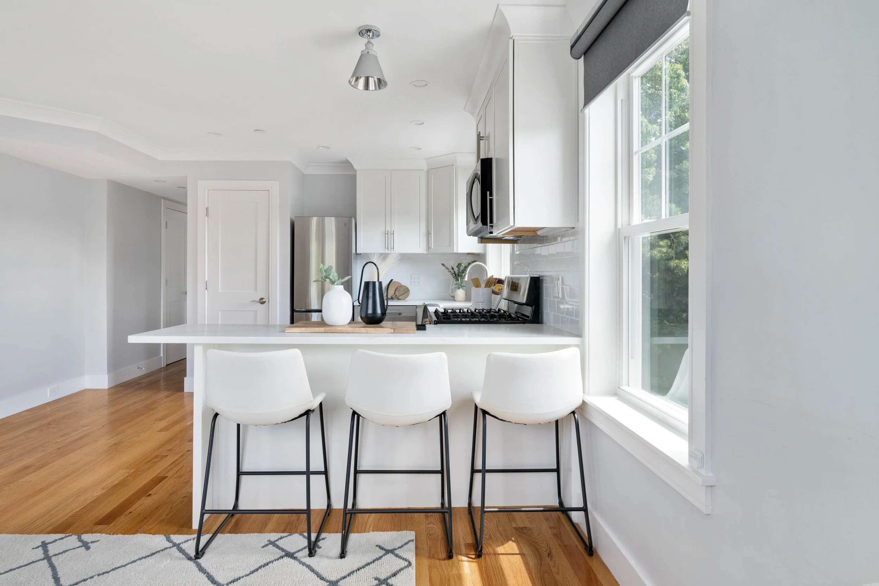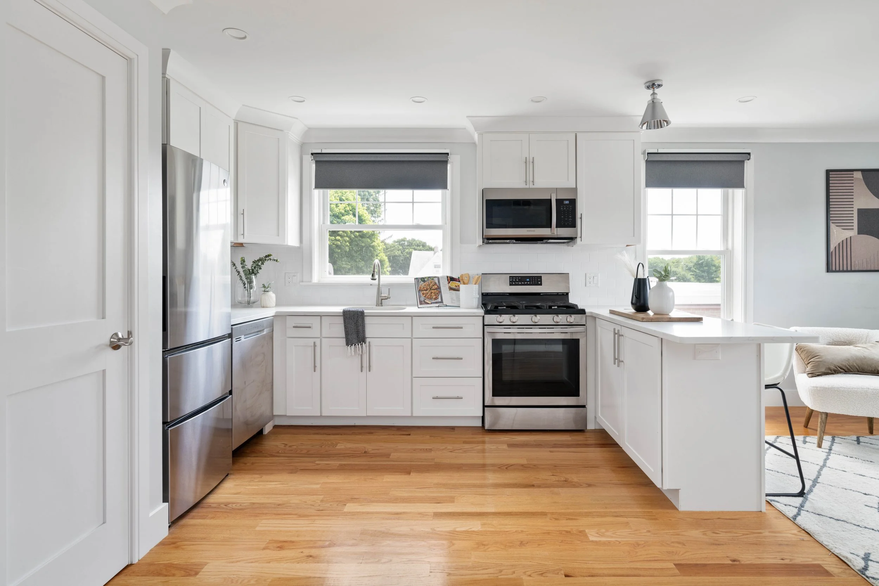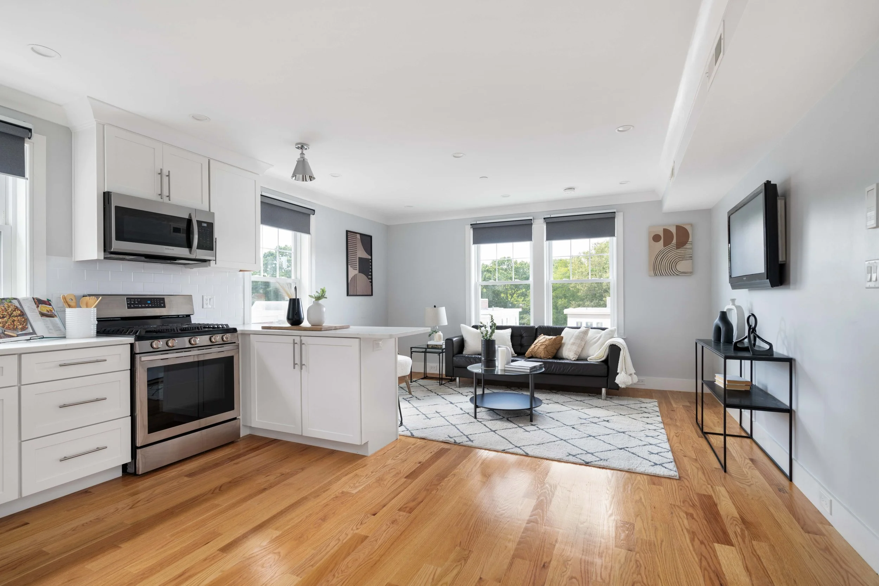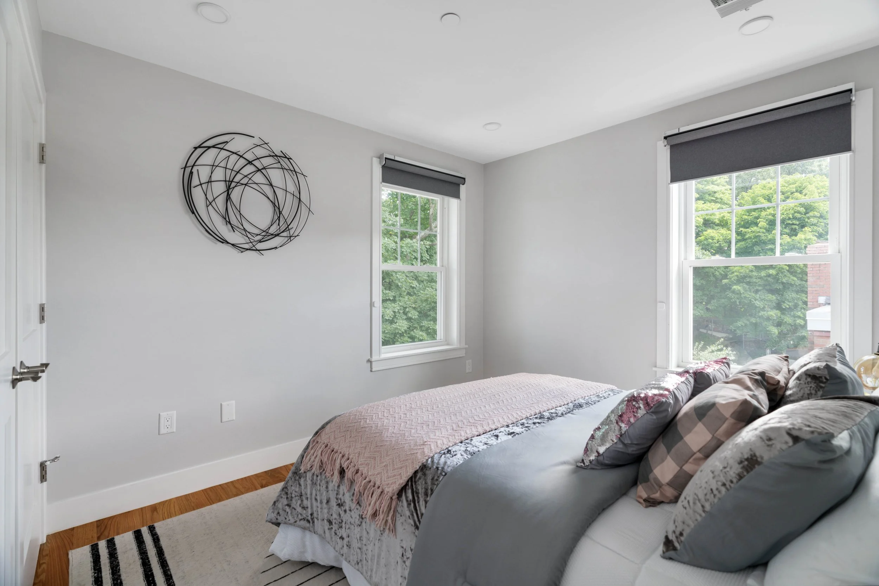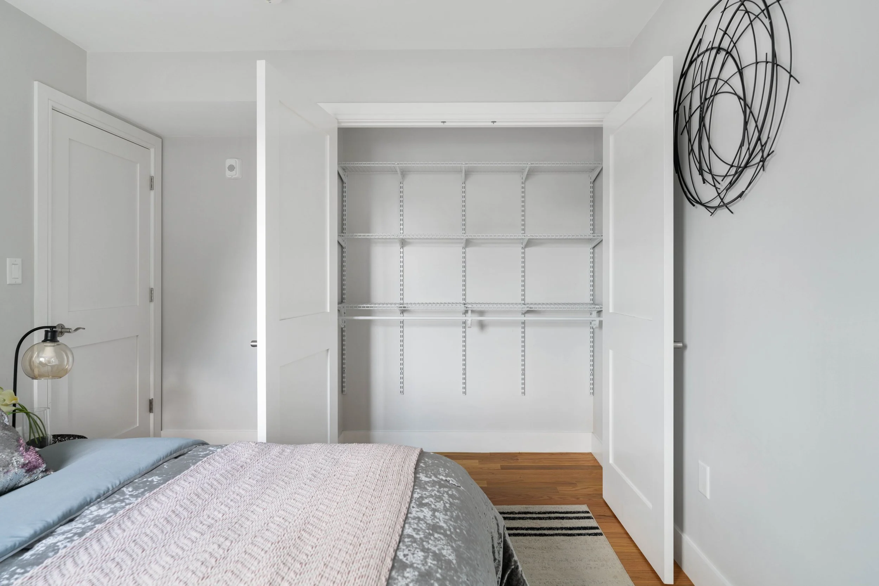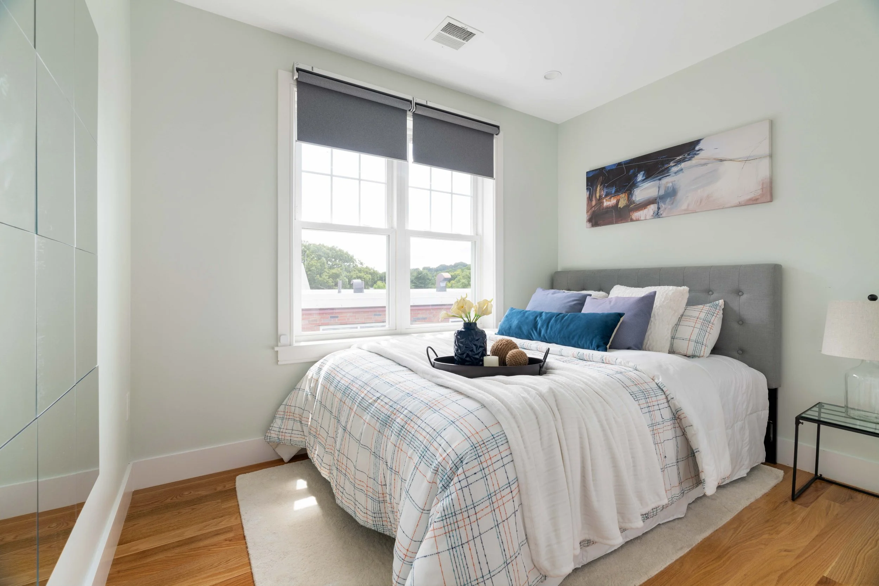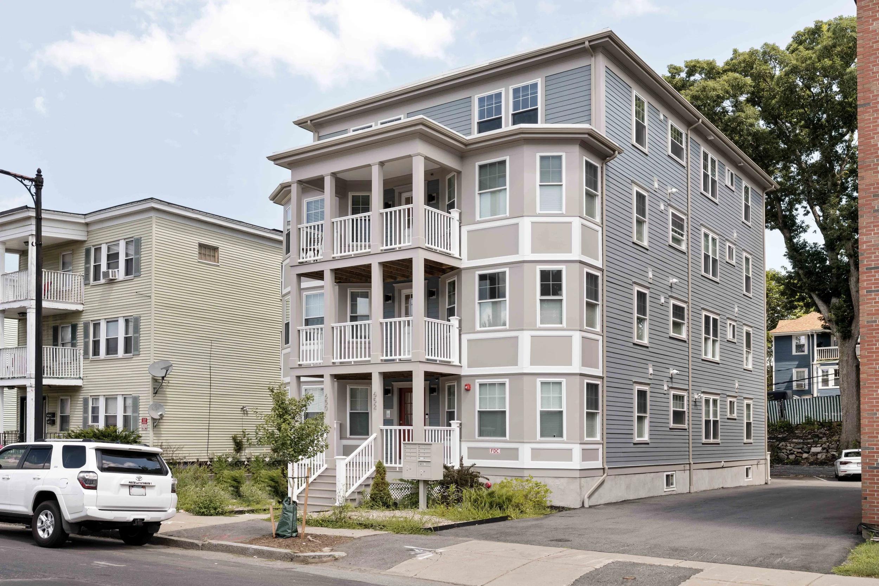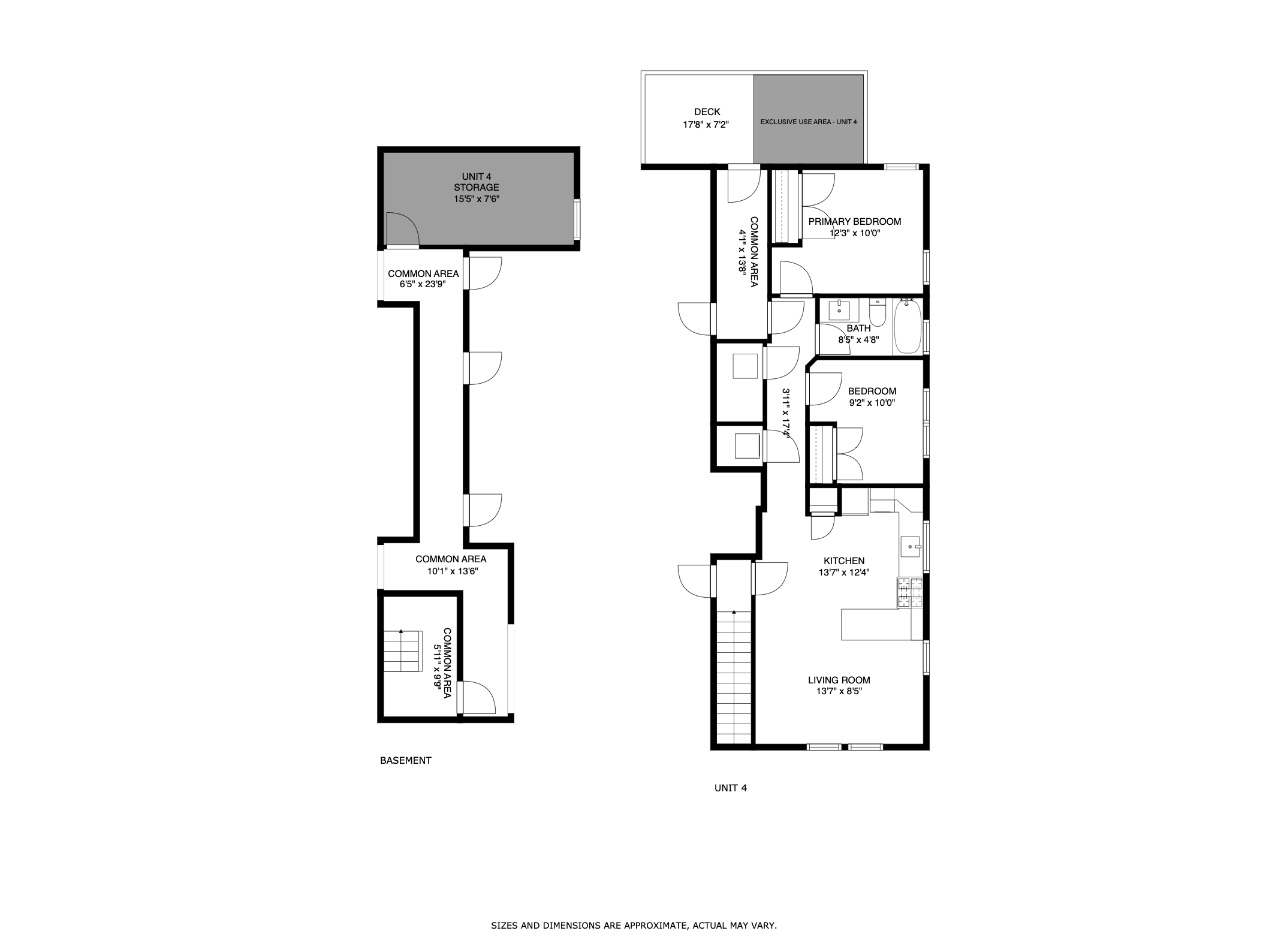
652 Hyde Park Avenue, Unit 4
Boston, MA
$435,000
Come and experience the perfect blend of modern living and convenience in Roslindale! Gorgeous 2021 gut renovation offering a 2 bedroom penthouse level condo with a stunning array of stylish finishes. As you enter the home, you’ll be greeted by a spacious open floor plan that boasts gleaming hardwood floors, high ceilings and abundant natural light. The ample sized living area seamlessly connects to the designer kitchen, featuring white shaker cabinets, quartz countertops, stylish tiled back splash and stainless steel appliances. In-unit laundry, central air conditioning, additional lockable storage in the basement and a rear deck with an exclusive use area complete this home. Centrally located, you'll have easy access to various bus and transit options, making commuting a breeze. With Roslindale village just moments away, you can immerse yourself in the vibrant local community. Spend your weekends exploring the Farmer's Market during the day and savoring the diverse restaurant scene at night.
Property Details
2 Bedrooms
1 Bathroom
694 Square Feet
Showing Information
Please join us for our Open Houses below:
Thursday, August 10th
11:00 AM - 12:30 PM
Friday, August 11th
4:30 PM - 6:00 PM
Saturday, August 12th
12:00 PM - 1:30 PM
Sunday, August 13th
12:30 PM - 2:00 PM
If you need to schedule an appointment at a different time, please call/text Mona Chen (781.915.7267) and she can arrange an alternative showing time.
Additional Information
Living Area: 694 Square Feet
4 Rooms, 2 Bedrooms, 1 Baths
Year Built & Converted: 1920/2021
Condo Fee: $175/month
Interior Details
Enter this lovely condo from the common front porch, and walk up the well-maintained stairway to the top. This unit is located at the penthouse level.
The attractive open floor plan offers ample space for lounging and entertaining. The living room gracefully connects to the updated kitchen. Windows surround, light toned hardwood floors and high ceilings making this entertaining area spacious and welcoming.
The modern kitchen is the focal point of the home with a spacious white quartz peninsula that seats two people comfortably. Cooks will enjoy gleaming quartz countertops throughout, modern white shaker cabinets, and stainless steel appliances including a GE refrigerator, Samsung 5-burner Gas cooktop, Samsung dishwasher, and a Samsung microwave. A light flooded wide window finishes this beautiful and updated kitchen.
Stackable laundry is located in the closet on the left side of the hallway with a Samsung front-loading washer and dryer.
The bathroom has a beautiful tiled tub, gray tiled flooring, a white shaker style vanity with quartz countertop and another light flooded window.
The secondary bedroom on the right side of the hallway has large windows, recessed lighting, and a double door closet. Perfect as a second bedroom or a home office.
The main bedroom, which is located in the back on the right side of the unit, has two windows, recessed lighting, and a double- door closet.
Systems and Basement
Heating/Cooling: Gas-fired Concord HVAC, 2021
Hot water: Gas-fired tankless Navien water heater, 2021
Electrical: Circuit Breakers
Laundry: In-unit stackable Samsung front loading washer and dryer.
Windows: Double pane, 2021
Exterior and Property
The 4th floor rear deck at the back of the building on the right side is exclusive to this unit
Exterior: Vinyl siding
Roof: Rubber roof
Parking: on street parking (no permit needed)
Association and Financial Information
8-unit association. 6 are owner-occupied (75%)
This condo has a beneficial interest of 12.5%
Condo Fee: $175/month. Includes water, sewer, master insurance, grounds maintenance, snow removal, and capital reserves
Taxes: $1,701.67 (FY2023 including residential tax exemption)
Rentals are allowed with restrictions (please see Master Deed)
Pets are allowed with restrictions (please see Rules and Regulations)


