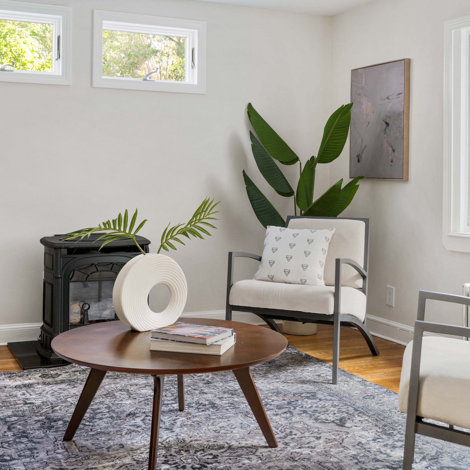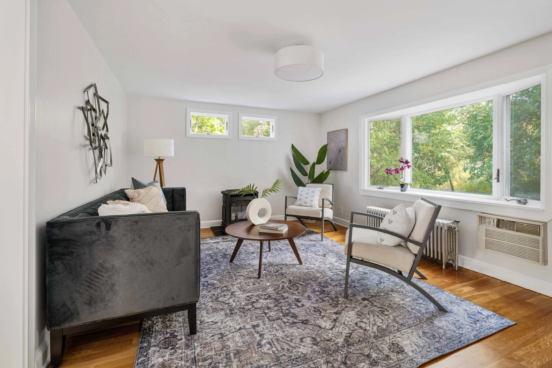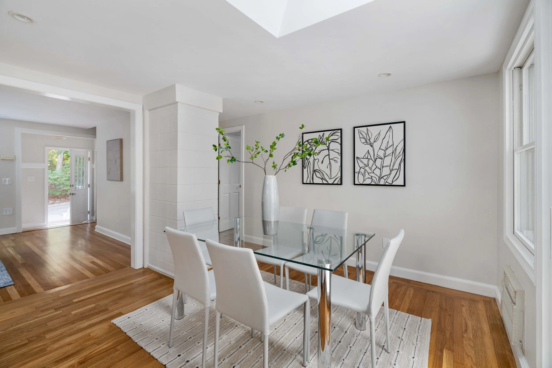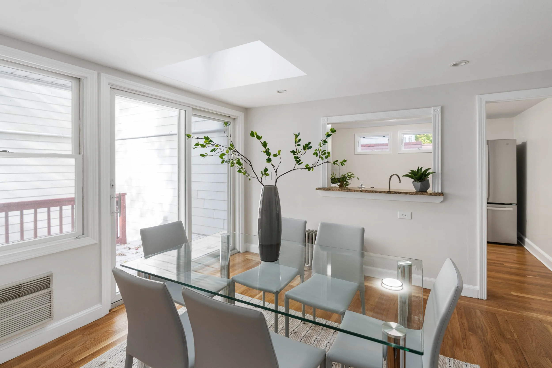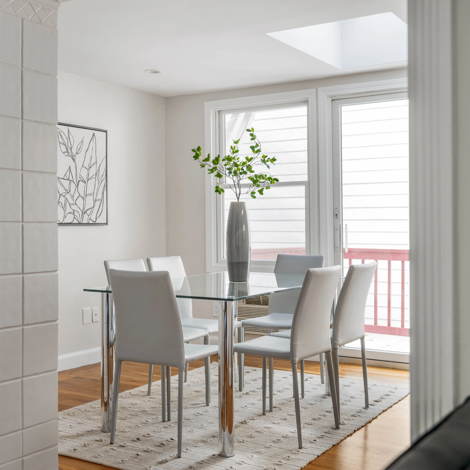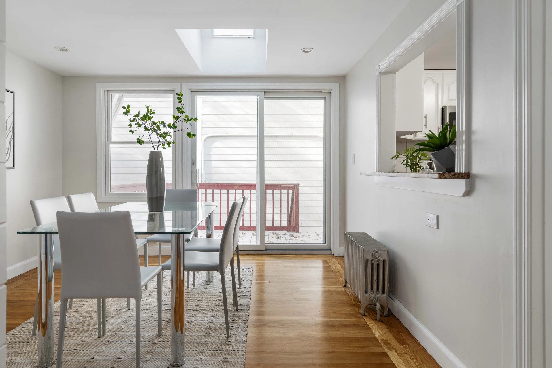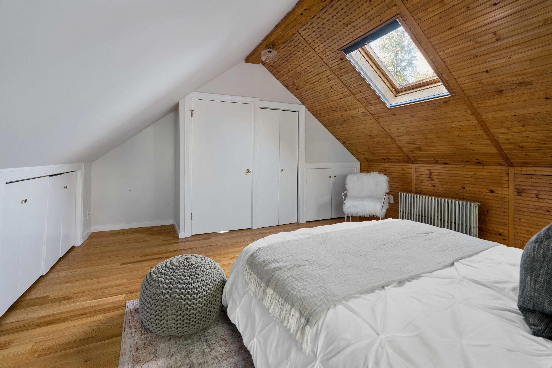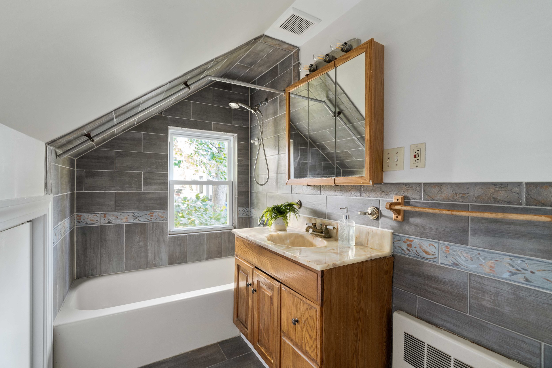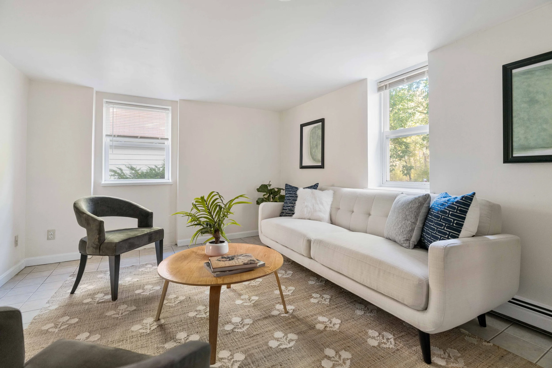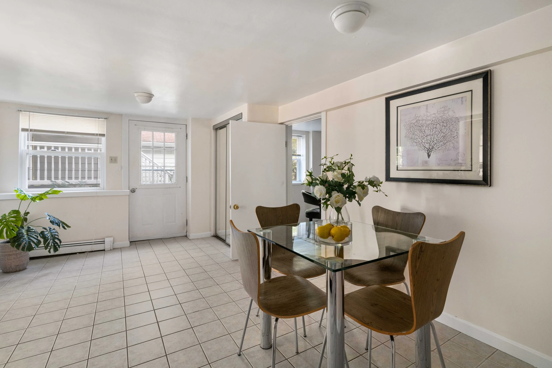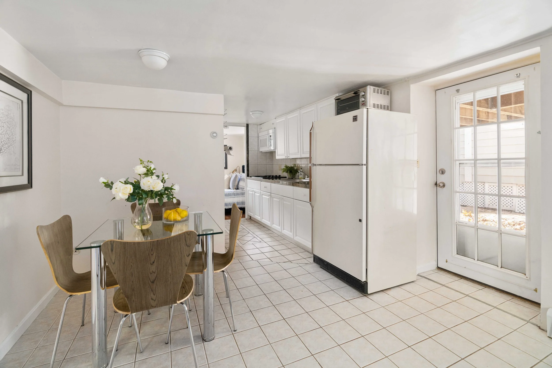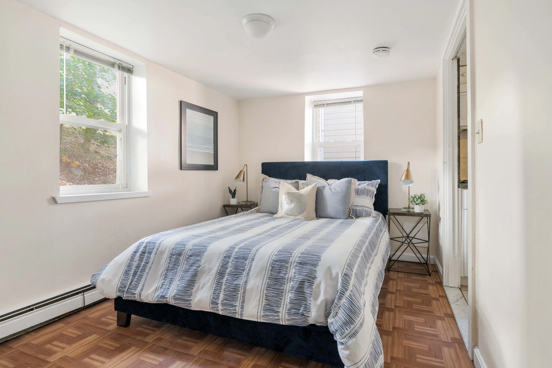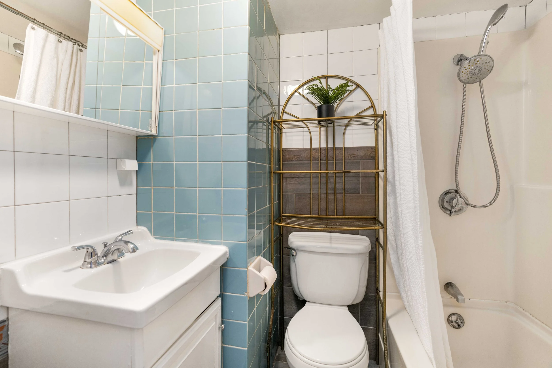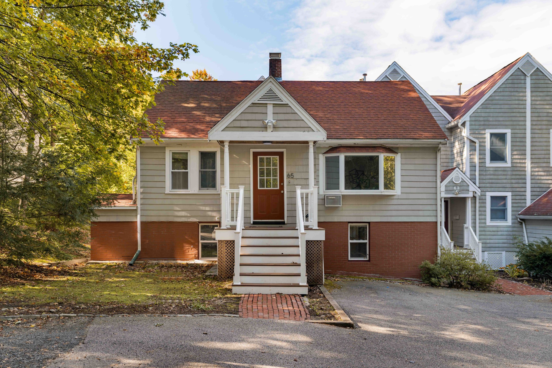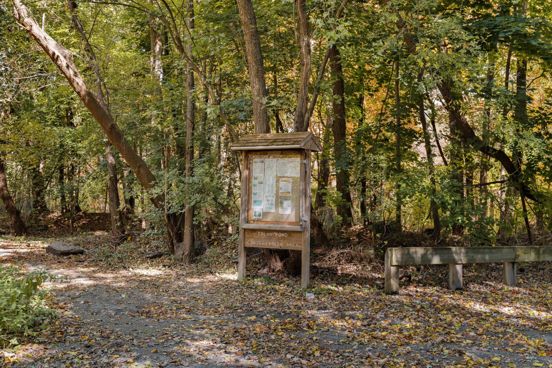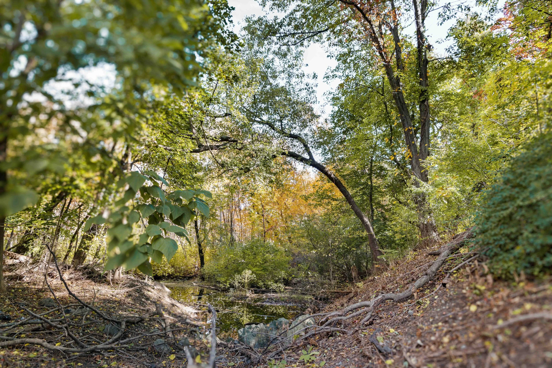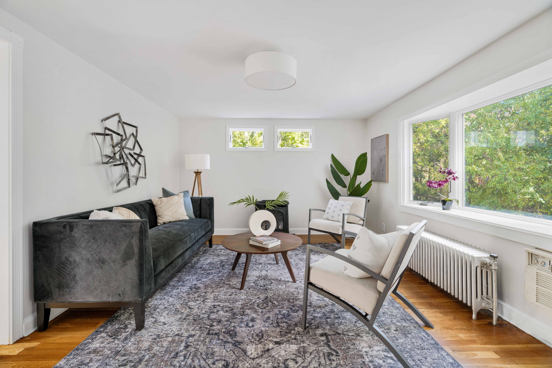
65 Webster Park
Newton, MA
$934,000
A nature-lover’s dream! Nestled on a quiet, leafy cul-de-sac on the edge of the Dolan Pond Conservation Area, this charming townhome lives like a single family with a fabulous in-law suite in a tranquil, yet convenient, setting. The spacious first floor offers an open layout, with a gas fireplace and a large bay window in the living room, plus a primary bedroom with ensuite bath and walk-in closet. A skylight adds natural light to the dining area with large sliding doors opening onto a sizable private deck. The kitchen has been updated with new GE appliances. A full bath is located near the foyer. Upstairs, you’ll find two additional bedrooms and a bath. The finished lower level has full-height windows, private entry, a bedroom, living room, kitchenette and full bath - the perfect in-law suite! Don’t miss this idyllic location, offering serene, flexible living space to enjoy all Newton has to offer, with easy access to I90, the commuter rail and the conveniences of West Newton Square.
Property Details
4 Bedrooms
4 Bathrooms
2,272 SF
Showing Information
Please join us for our Open Houses below:
Saturday, December 2nd
12:30 PM - 1:30 PM
Sunday, December 3rd
12:30 PM - 1:30 PM
If you need to schedule an appointment at a different time, please call/text Holden Lewis (617.817.4247) or Eirinn Carroll (860.508.6703) and they can arrange an alternative showing time.
Additional Information
10 Rooms, 4 Bedrooms, 4 Bathrooms
Living Area: 2,272 Interior Square Feet (measured)
Parking: 2 Off-street Parking Spaces with Direct Access
Outdoor Space: Private Front and side Yard, Private Back Deck and Private Back Patio
Year Built: 1947
Condo Fee: $200, includes Master Insurance and Common Electric
Primary Residence (6 rooms, 3 bedrooms, 3 baths)
This spacious townhouse-style condo has a primary suite on the 1st floor and 2 bedrooms on the 2nd floor.
Enter through the front door into a bright tiled foyer with vaulted ceilings and a spacious coat/utility closet perfect for storing coats and boots.
A full bath is located adjacent to the living room, near the entry foyer, with a convenient stand-up shower stall.
The living room is one step up from the entry, located in the front of the home and features bay windows and a gas fireplace.
The kitchen features white cabinets with stainless hardware, tiled countertops, and a stainless sink with disposal. There is a new appliance package by GE, including a gas range with 5 burners, over-the-range microwave, dishwasher, and french door refrigerator, all installed in September 2023.
The dining room is conveniently located off the kitchen and is open to the living room. There is a skylight over the dining table providing natural light. A sliding glass door leads to a large private deck, excellent for al fresco dining.
The private deck faces old growth trees and has stairs leading to a large patio.
The 1st floor primary suite is located in the hall near the dining room and features a walk-in closet and ensuite bathroom with a shower/tub combo and a wide single-sink vanity.
A doorway off the hall leads to the basement where you will find side-by-side laundry, mechanicals, and a large storage closet.
The 2nd floor has two spacious bedrooms. The rear-facing bedroom has two closets separated by a built-in shelving space. The opposite bedroom features a skylight, ample closet space and abundant under-eave storage.
The 2nd floor bathroom features a vanity with drawers and under-sink storage, a tiled shower/tub combo, a window providing natural light, and additional under-eave storage.
Lower Level Suite (4 rooms, 1 bedroom, 1 bath):
The walk-out basement is fully finished, tile flooring and full-height windows providing ample natural light. There are two private entryways on the right side of the home and at the rear patio.
The front private entry leads into a spacious eat-in kitchenette with a large closet at the front door. There is a large living room to the left and a back door leading to the private patio on the right.
A cozy bedroom is located at the rear of the unit with several windows and a closet.
Next to the bedroom, you will find a full tiled bathroom with a shower/bathtub combo with fiberglass surround.
Stacked Samsung laundry machines serving the suite are housed in the bedroom closet.
The suite has dedicated heating and hot water systems, located in the basement mechanical room.
Parking
Two direct access parking spaces to the right of the front porch. A third space on the street in front of the entryway has commonly been used by residents, but is not technically on the property.
Outdoor Space
A large private patio & a 1st floor deck offer luscious green space with old growth trees.
The trailhead to the Dolan Pond Conservation Area is directly adjacent to the property.
Systems & Basement
Heat: 2 Burnham gas-fired boilers, located in the basement, manufactured in 1989 and 2003.
Hot Water: 2 Bradford White 40 gallon tanks, installed 2019, 1 gas-fired, 1 electric.
Electrical: 100 amps via circuit breakers.
Laundry: Whirlpool Washer and Kenmore Dryer, side-by-side, are located in the lower level laundry room serving the Primary Residence. Stacked Samsung Washer and Dryer currently serve the Lower Level Suite.
Exterior
The building is a 3-story framed structure.
Siding: Cedar shingles, stained.
Roof: Architectural asphalt shingle, approximately 5 years old.
Association & Financial Information
2-unit association, 100% owner-occupied, self-managed.
Beneficial Interest: 50%
Condo Fee: $200/mo, covers Master Insurance and Common Electric. All other expenses separate.
Pets: Requires trustee approval, Seller/HOA open to amendment (include in offer).
Rentals: Minimum 6-month lease, Seller/HOA open to amendment (include in offer).
Taxes: FY2023, $8,771.41/yr.
Schools
Source: www.newtonma.gov/about/city-maps-available-for-download
Burr Elementary School (per Newton School District Maps)
F.A. Day Middle School (per Newton School District Maps)
Newton North High School (per Newton School District Maps)
Additional Information and Disclosures
Sliding glass door latch is broken, currently secured with a sliding door jamb/pole.
Cracked window pane in basement storage/mechanical room.


