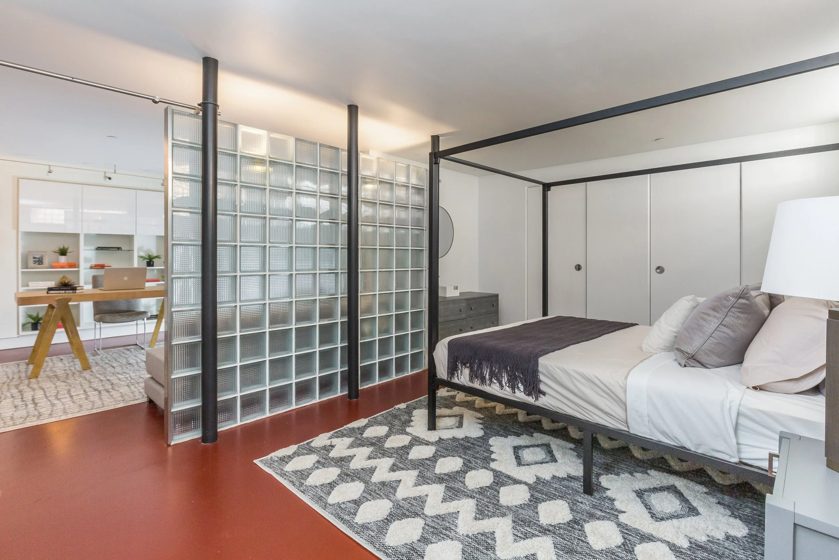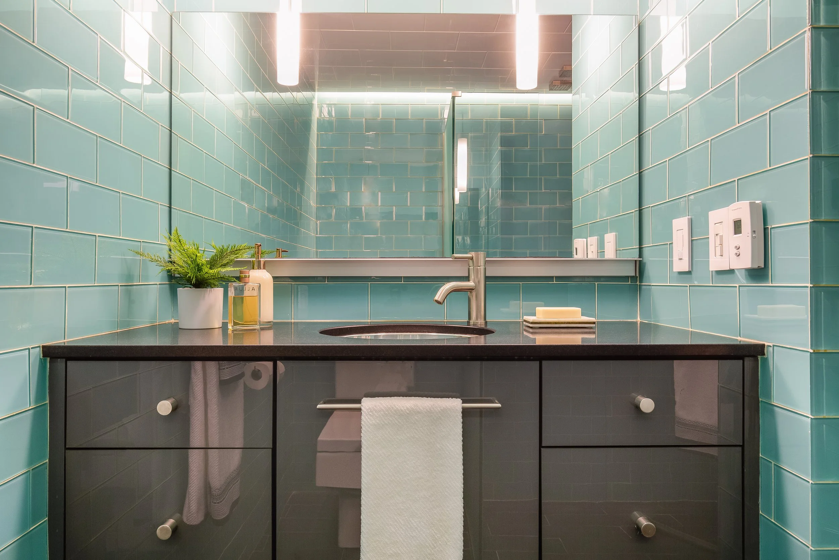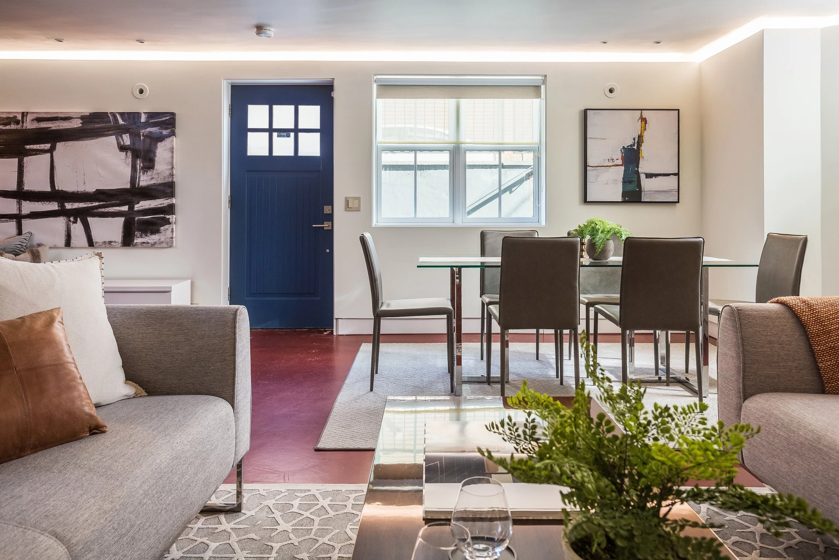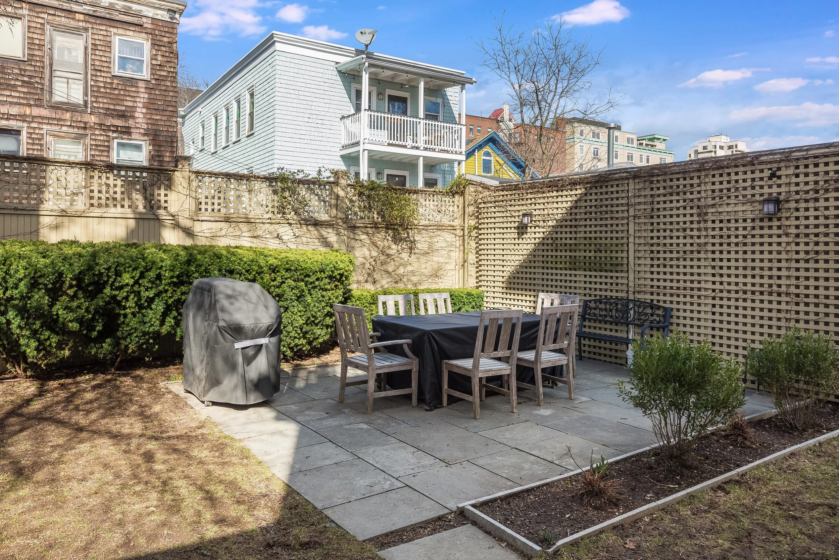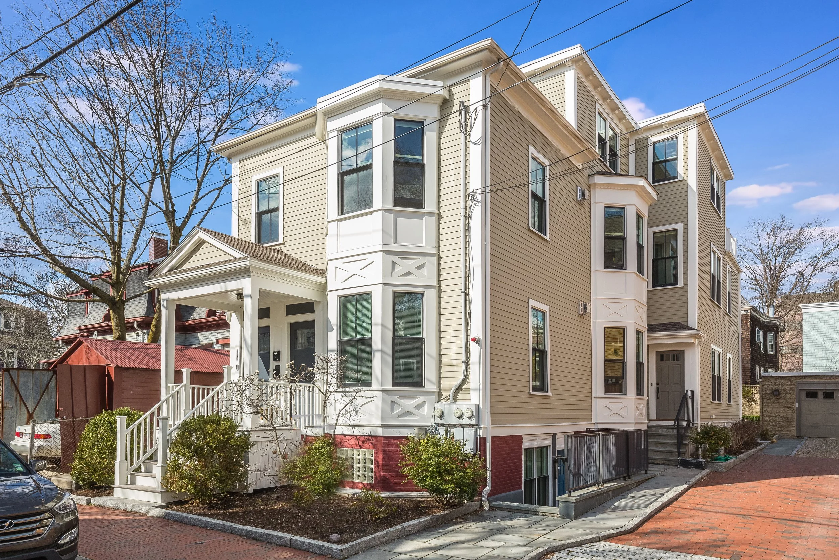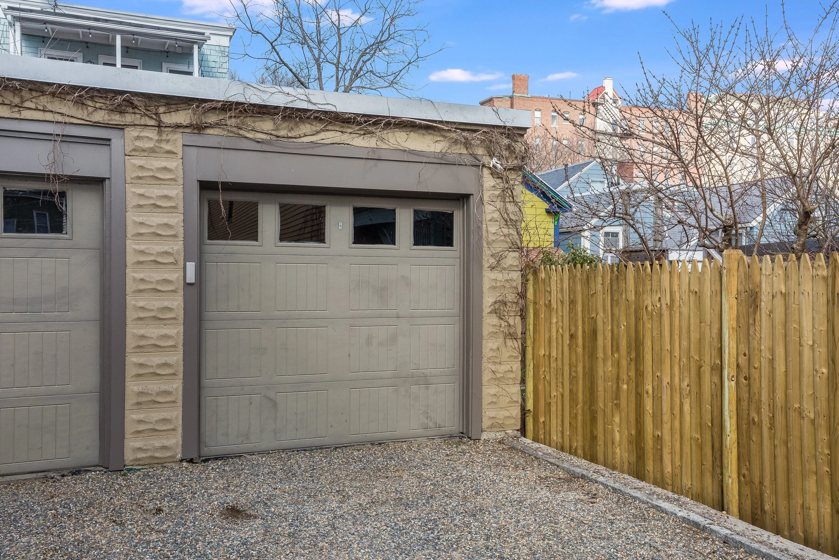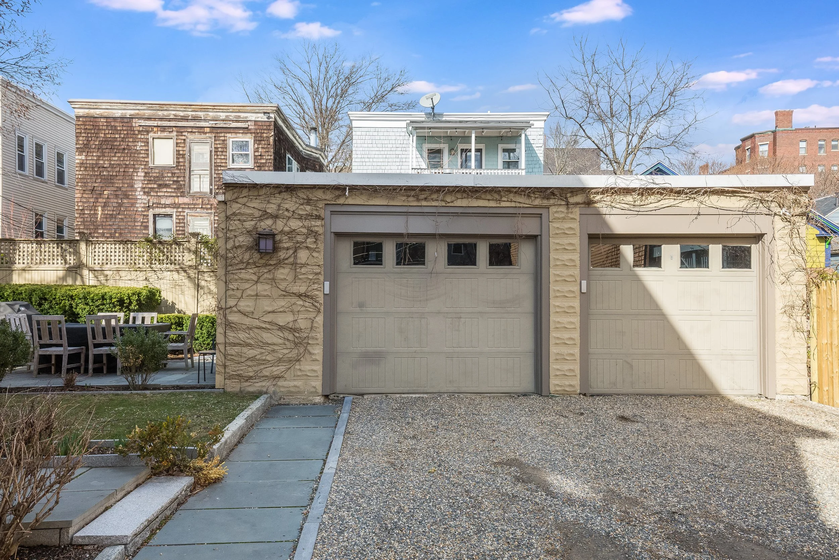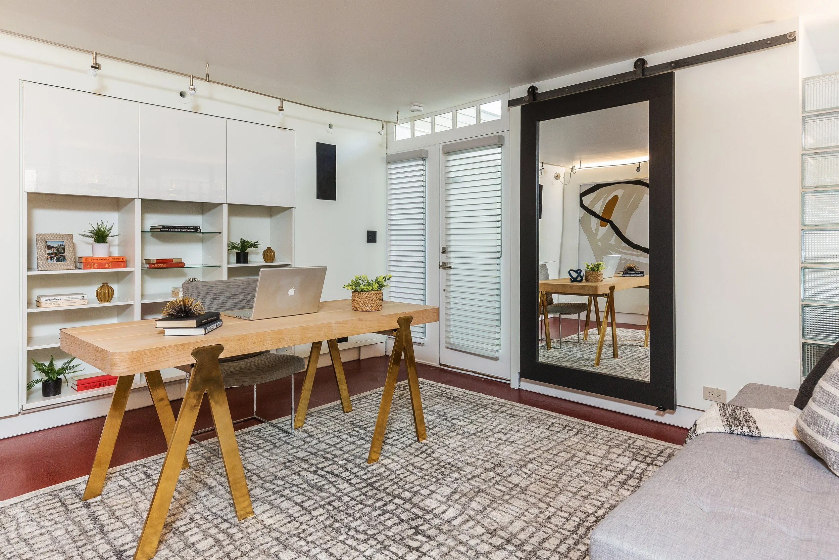
619 Franklin Street, Unit 3
Cambridge, Massachusetts 02139
$800,000
Spectacular architect-designed open plan condo with 2 parking, in the much sought-after Riverside neighborhood! No expense was spared – from the Viking stove to the radiant heated floors to the high-tech Smart Home system. The exposed brick and fieldstone wall is the focal point of the living room which is open to the gourmet kitchen with plentiful cabinetry, a glass tile backsplash, and Fisher & Paykel drawer-style dishwashers. The spacious bedroom has two closets and a glass block wall to maximize light. The home office/guest bedroom includes built-in shelving and cabinets. The spa bathroom features a luxurious AXOR shower system with 8 shower heads and a Robern medicine cabinet with a defogger! LG front loading washer and dryer. Direct access to a beautifully landscaped backyard/patio. Large windows provide tons of light into this garden level condo. Close to the Charles River, restaurants, public transportation, and minutes to Harvard & Central Squares, and MIT.
Property Details
1+ Bedrooms
1 Bath
1,209 SF
Showing Information
Please join us for our Open Houses below:
If you need to schedule an appointment at a different time, please call Lisa J. Drapkin (617.930.1288) or Annie Youssoufian (609.933.5280) and they can arrange an alternative showing time.
Thursday, April 7th
11:00 AM-12:30 PM
Saturday, April 9th
1:00-2:30 PM
Sunday, April 10th
1:00-2:30 PM
Additional Information
Living Area: 1,209 interior sf
4 Rooms, 1 Bedroom, Study/2nd Bedroom, Full Bath
Year Built/Converted: 1886/2012
Condo Fee: $322.09/month
Interior
The private entrance has lighted steps.
Sunny condo features high ceilings, freshly painted walls, and painted concrete floors.
Open plan living room, dining area, and kitchen. The living room has an exposed brick and fieldstone wall, an ethanol-burning fireplace, and a large white hanging box which works perfectly for a projection TV. The kitchen provides generous cabinet space, leathered granite countertops with bar seating, and an attractive glass tile backsplash. High end appliances include a 5-burner Viking gas stove (hood vent in cabinet to the right), Fisher & Paykel refrigerator with ice and water, Fisher & Paykel dishwasher drawers, and a Sharp microwave drawer. A spacious coat closet is adjacent to the front door.
The spa-like bathroom has an AXOR Shower System with 8 shower heads/jets and a handheld wand. There is a Robern Medicine Cabinet featuring up-lift technology, a night light and defogger, 2 hanging pendant lights, and two additional cabinets for storage. The walls have elegant glass tiles, a designer Duravit toilet, and radiant-heat for the floors.
Spacious Home Office has built-in shelving and a sliding barn door covering the closet. This room could be converted into a 2nd bedroom by adding 2 walls and a door.
The primary bedroom is spacious and has radiant-heated floors and 2 large lighted closets.
Systems & Utilities
Heat: Navien gas-fired hot water baseboard system operated by an Ecobee smart thermostat for the kitchen, living/dining, and study. Radiant floor heat operated by Honeywell thermostats for the bedroom and bathroom.
Air Conditioning: Goodman air conditioning with high velocity Space Pak air handling system by Intertek.
Hot Water: Supplied by the gas-fired Navien tankless water heater (new in 2017).
Electrical: 100 amps through circuit breakers.
Lighting: LED lighting throughout is controlled by a Lutron Caseta wireless smart lighting system that can be used to set scenes.
Laundry: In-unit LG front loading washer and gas dryer.
Laundry room utility sink.
Water Softening system by Kinetico.
Water Filtration system by Aqua-Pure.
SimpliSafe keypad alarm system.
Built-in speakers in study/2nd bedroom.
Foundation protected by B-Dry system with lifetime warranty. System includes an embedded French drain system with dual sump pumps and battery back-up.
Fire suppression sprinkler system throughout. System tanks are located in a closet outside the back door of this condo. Note that most insurance companies provide a discount for fire suppression systems of this type.
Exterior & Property
Outdoor Step lighting
Exterior: Clapboards were painted in 2021.
Roof: Composite shingle and rubber roofing (2013).
Yard: Common backyard with patio, lawn, and planting beds. The table and chairs are shared.
Parking
Garage: The heated garage on the right comes with an automatic door opener and keypad, and provides additional storage.
One outside parking space in the driveway, just outside the stairs to the front door.
Association & Financial Information
Self-managed 3-unit association, 1 owner-occupied
Condo Fee: $322.09/month, as of March 2022. This covers master insurance, water & sewer, landscaping, snow removal, maintenance, pest control, fire alarm, sprinkler monitoring and capital reserves. Condo fees are paid semi-annually in January and July, and the Seller has paid through June 30th.
Beneficial Interest is 17%.
The association’s account has a balance of $22,163 as of March 2022.
Recent improvement projects completed by the association include painting of the exterior of the house and trim in 2021, and expansion of the storm drainage system in the parking area in 2020.
Taxes: $2,144.71 (FY22 including the residential exemption of $2,701.58).
Pets: 2 pets are allowed, up to 35 pounds each, with Trustee approval (see Pet Amendment).
Rentals: Are allowed and must be for at least 6 months.
Non-smoking association.
Additional Information:
Average electricity bill is $77/month (according to EverSource).
Average gas bill is $42/month (according to EverSource).
Listing Agents
Lisa J. Drapkin, Managing Director, 617-930-1288
Annie Youssoufian, Realtor, 609-933-5280


