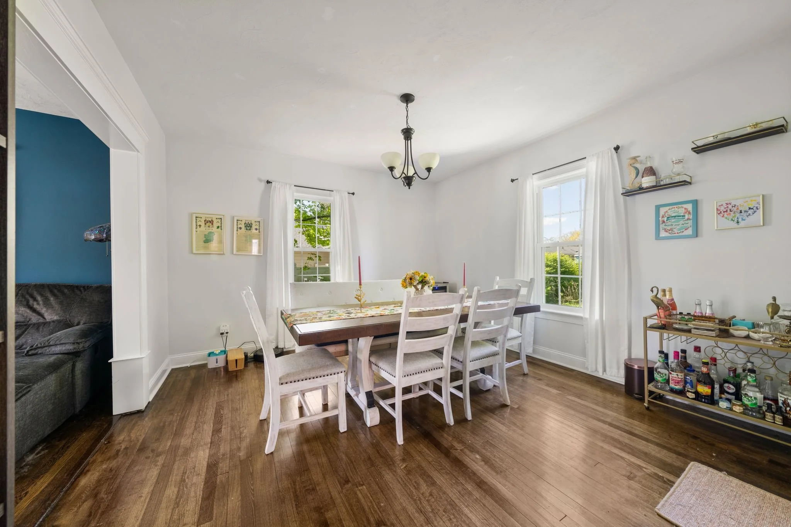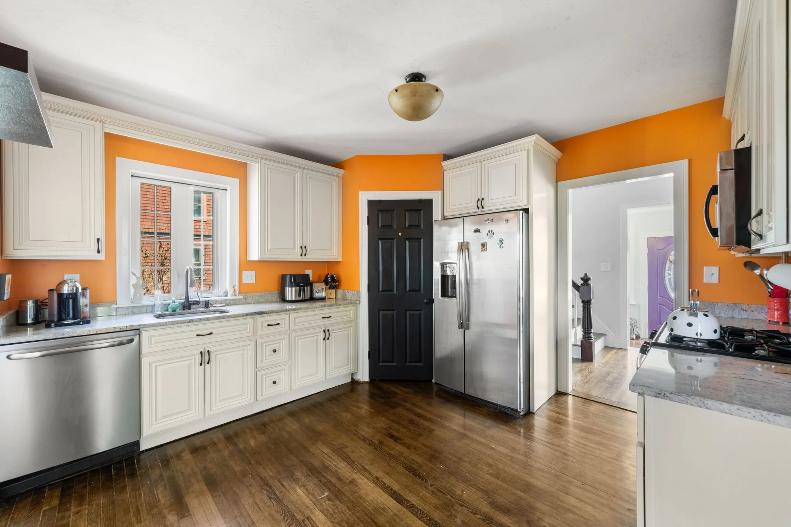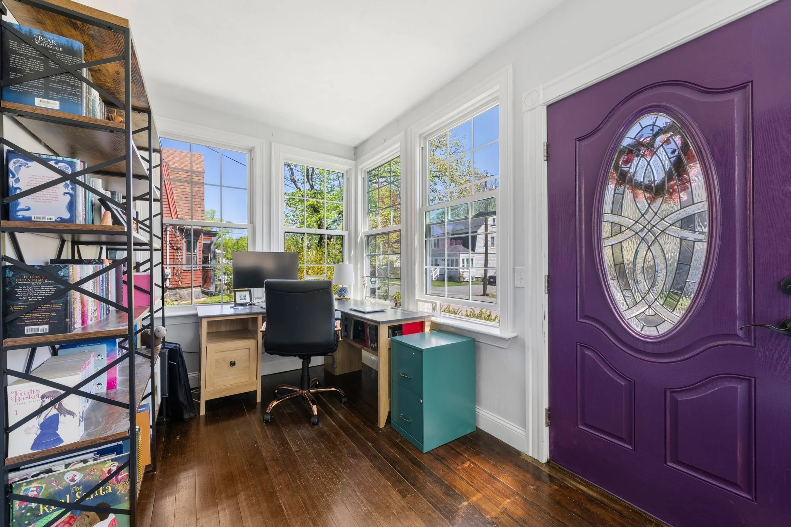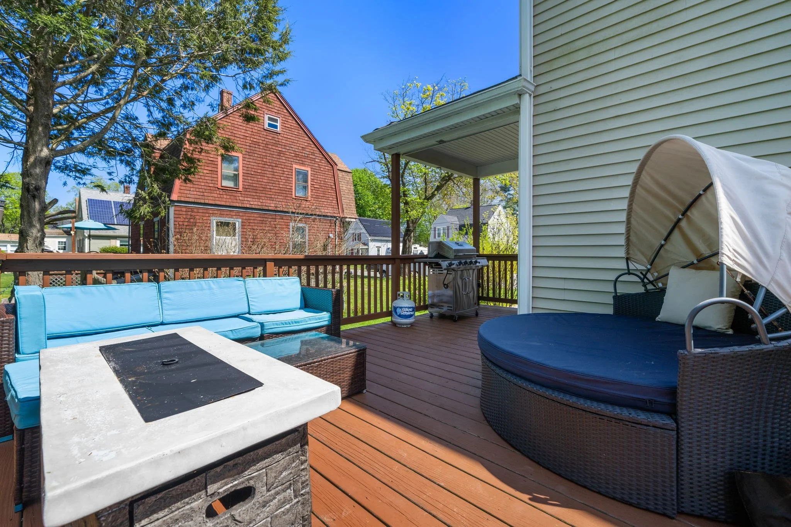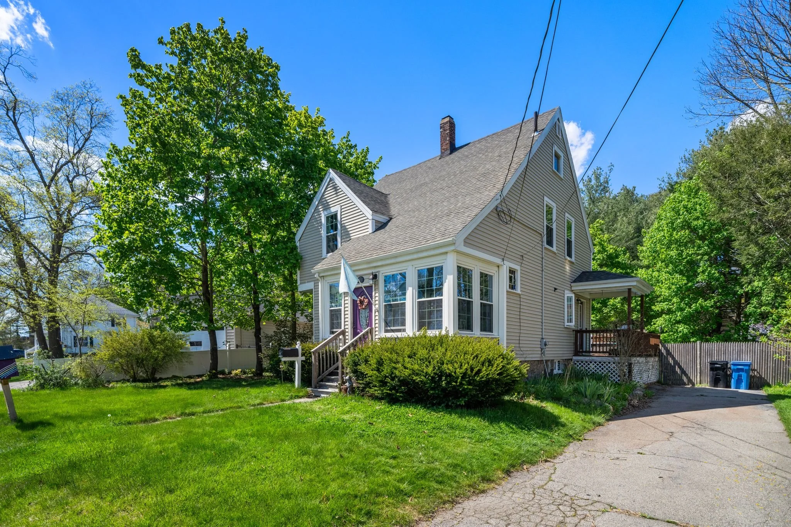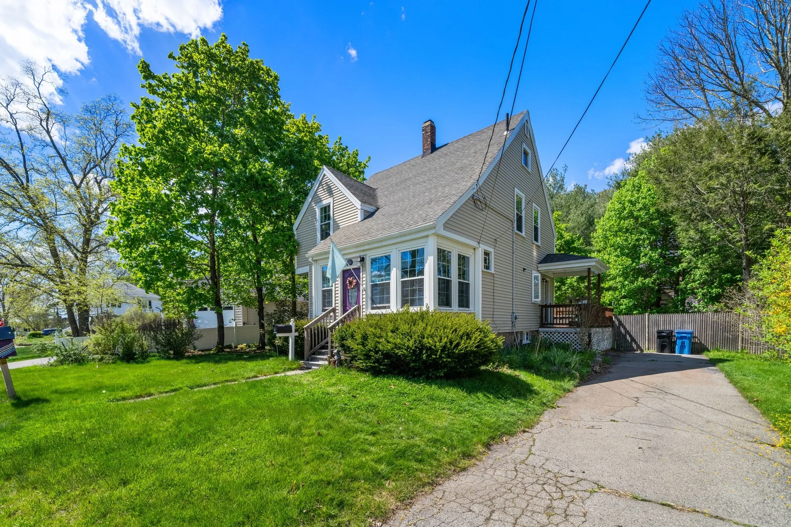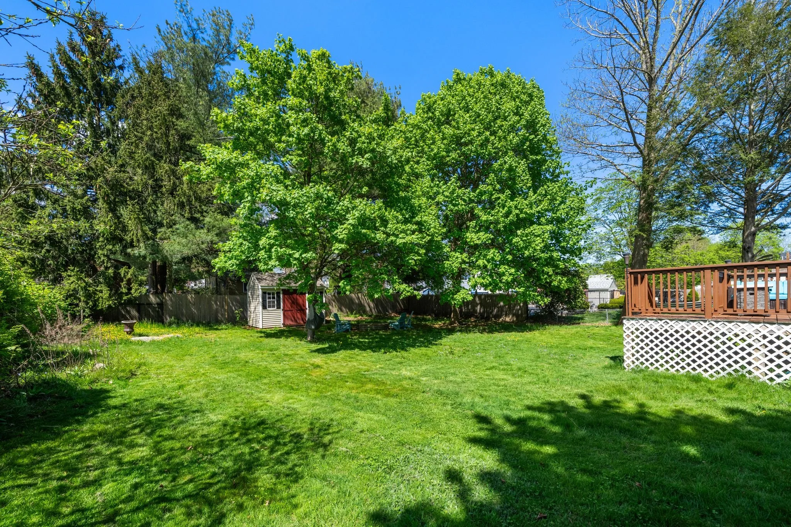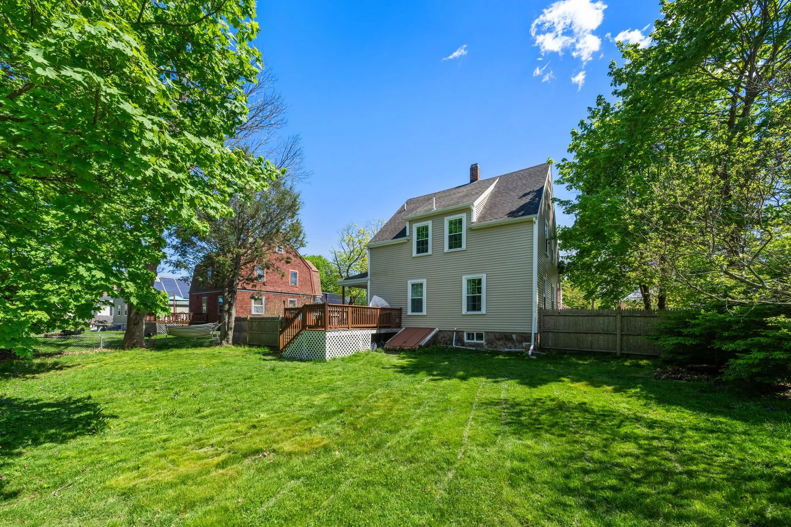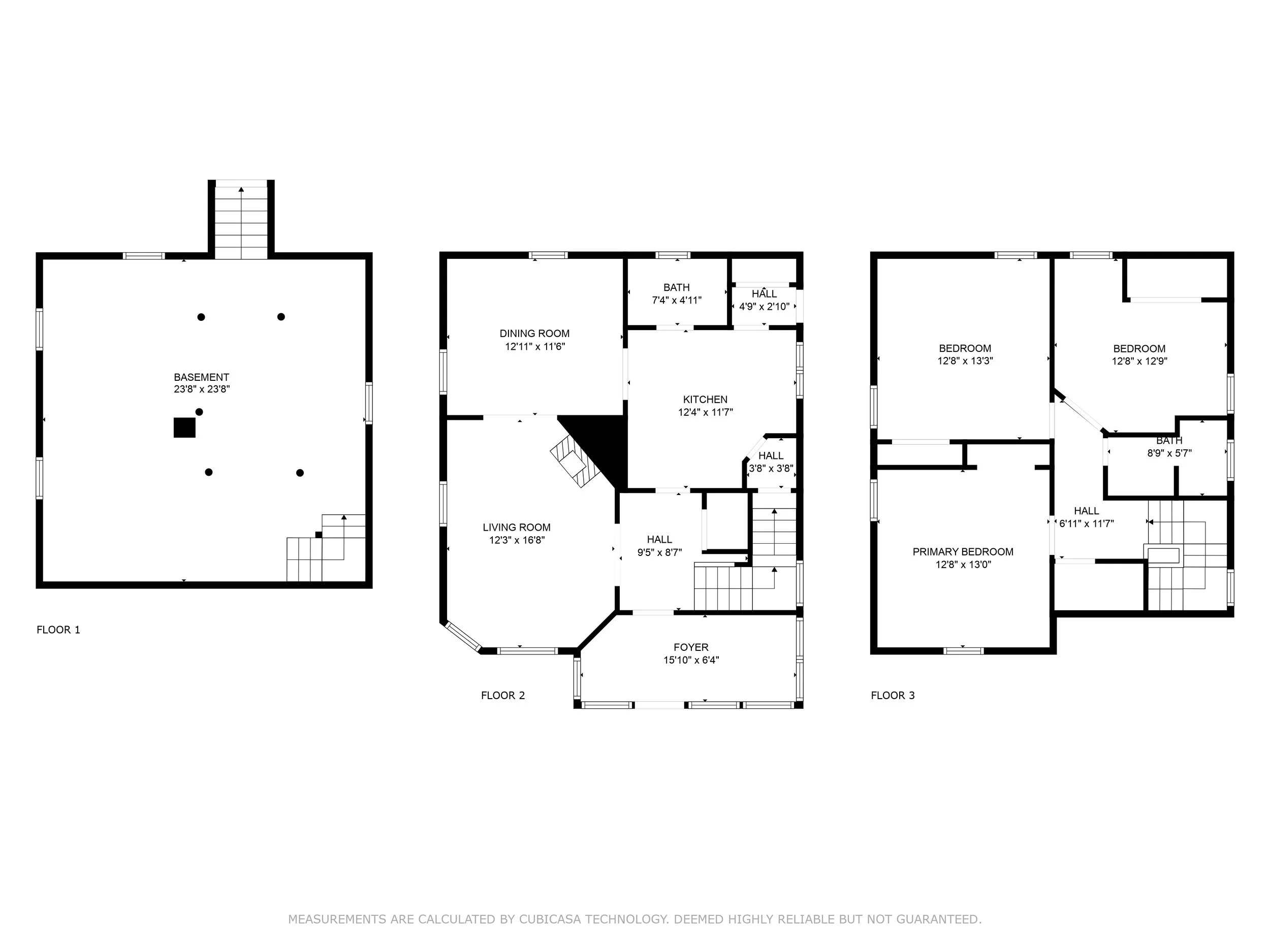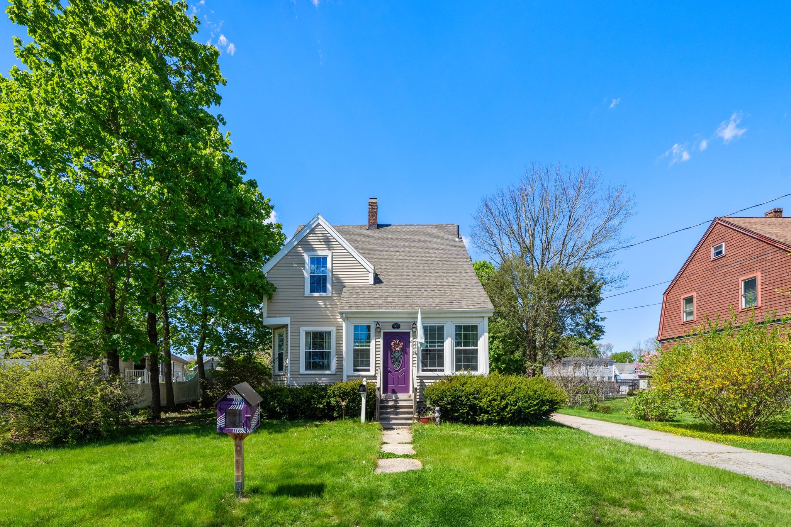
61 Lazel Street
Whitman, MA
$529,000
Nestled in a charming New England neighborhood sits 61 Lazel, a well-loved single family home on a large grassy lot. The heated sun-filled front porch makes for the perfect office, playroom or cozy reading nook. With oversized windows & hardwood floors, the 1st level boasts an ideal layout; the living room, right off a large foyer w/ coat closet, flows into an open dining room adjacent to the kitchen, perfect for gathering and entertaining. Outfitted w/ SS appliances, granite countertops and gracefully framed cabinets the kitchen leads directly to a large deck, great for al fresco dining in the summer months. Conveniently located on the 1st floor is a ½ bath with W/D. A gracious staircase w/ a colorful stained glass feature leads to the 2nd floor w/ 3 bedrooms and a full bath w/ jacuzzi tub adorned w/ dreamy blue tile. Commuter rail and town center just .4 miles away. Live the sweet life in Whitman, the birthplace of the beloved chocolate chip cookie!
Property Details
3 Bedrooms
1.5 Bathrooms
1,490 SF
9,827 SF Lot Size
Showing Information
Please join us for our Open House:
Saturday, May 18th
12:00 PM - 2:00 PM
Sunday, May 19th
12:00 PM - 2:00 PM
If you need to schedule an appointment at a different time, please call/text Lisa Daggett at 781.426.6626.
Additional Information
Living Area: 1,490 Interior Square Feet (includes heated sunroom)
Lot size: 0.23 (9,827 Square Feet)
6 Rooms, 3 Bedrooms, 1.5 Bathrooms
Year Built: 1900
Interior:
Upon passing through the centrally located front entrance, you are greeted by a sunroom ensconced in three walls of oversized windows.
From the sunroom step into an aesthetically proportional foyer with a nicely sized closet perfect for New England living.
To the right of the foyer, a sweeping staircase with original stain glass feature leads to the second floor.
From the left of the foyer a welcoming sunlit living room with gleaming hardwood floors awaits.
Beautiful classical detailing adorns the opening from the living room to a generously sized dining room.
Walk through the dining room into a large kitchen, furnished with custom raised-panel wood cabinetry, granite countertops and stainless steel appliances. Behind a cleverly placed kitty-corner door is a large closet for pantry storage which leads to a fieldstone basement housing the HVAC and hot water tank.
A small hallway at the back of the the kitchen leads to a partially roofed deck opening up to a sizable backyard and access to firepit and storage shed.
The first floor half bathroom houses a side-by-side washer/dryer and a large window overlooking the backyard allows for a sunny, utilitarian space.
Arriving on the second floor is a convenient storage closet to the left. Straight ahead is the primary bedroom with newly installed hardwood floors.
Continuing down the hallway there is a pull down ladder perfect for additional storage.
The upstairs full bathroom has a tiled floor, a newly installed jacuzzi tub with decorative tile surround, as well as an updated vanity.
To the back and to the left is a generously sized second bedroom adorned with cheery lemon-themed wallpaper.
Next door is a 3rd bedroom, also generously sized with two windows- one of which overlooking an open, fenced-in backyard.
Basement & Systems:
Large basement with fieldstone foundation, sump pump, and a bulkhead door that leads to the backyard.
Heating: gas powered Goodman HVAC unit (2016).
Cooling: Central Air (2016).
Hot Water: New (2023) AO Smith Pro Line Commercial Grade electric hot water tank.
Electrical: 100 amps through circuit breakers.
Laundry: side by side washer & dryer (2016) are located in the half bath and are included in the sale.
Utilities: Average gas bill is $130/month. Average electric bill is $159/month (National Grid).
Water/Sewer: $30/month (Paid semiannually in April and October).
Exterior & Parking:
Exterior: The building exterior is tan vinyl siding (2016).
Roof: Architectural shingle (2016).
Windows: Double paned windows (2016).
Parking: 4 tandem parking spaces in the driveway.
Deck & Yard: Partially covered wood back deck that is accessible to kitchen, large yard space with wooden fence, fire pit and storage shed.
Tax Information: $3,149.04 (includes residential exemption).
Additional Information:
Sellers prefer to close at the end of June with 60 date rent-free lease back option.
Exclusions: free-standing mantle.
Recent Updates
Replacements/repairs to upstairs bathroom-new bathtub, new shower head, new tiles, new medicine cabinet (2023).
Replaced water heater (2023).
Added electric outlets to sunroom (2023).
Additional Information
Sellers prefer to close at the end of June with 60 date rent-free lease back option.
Exclusions: free-standing mantle.



