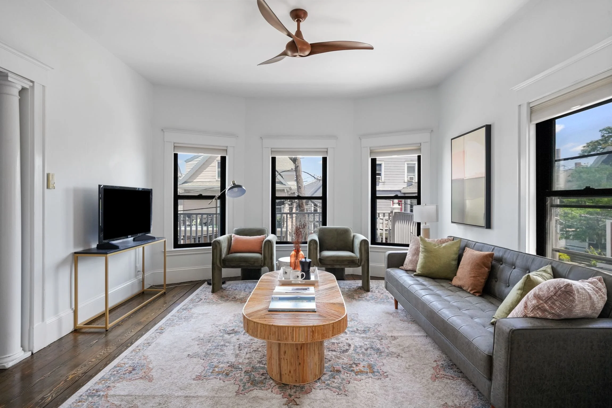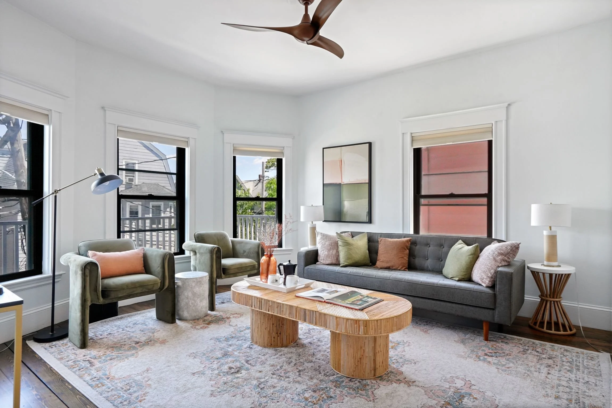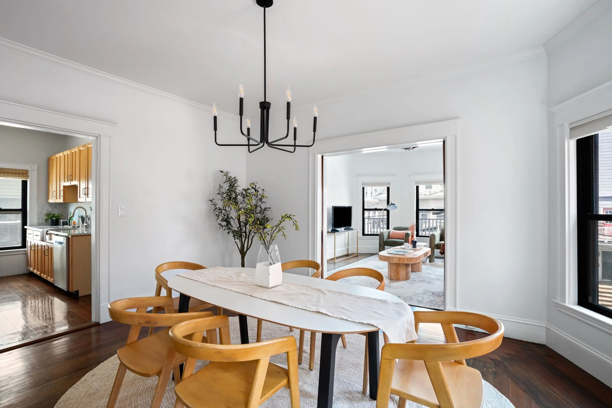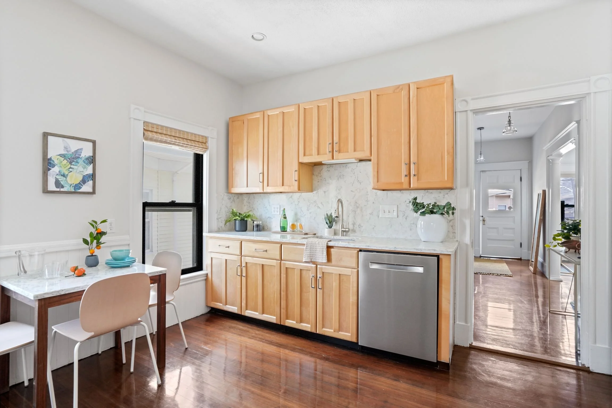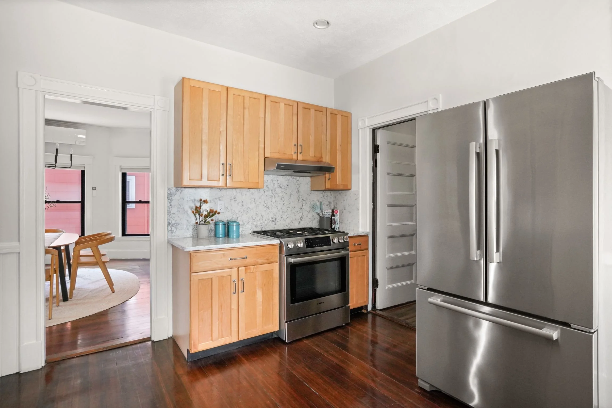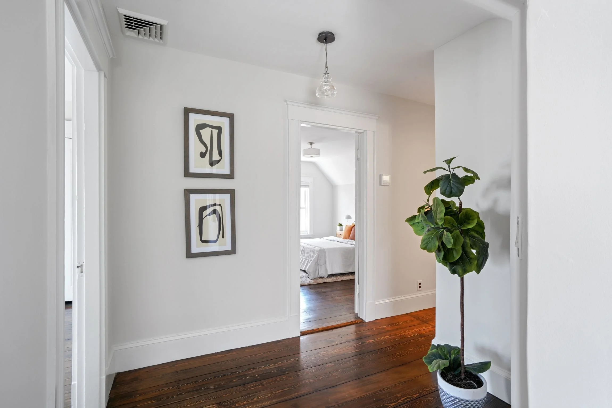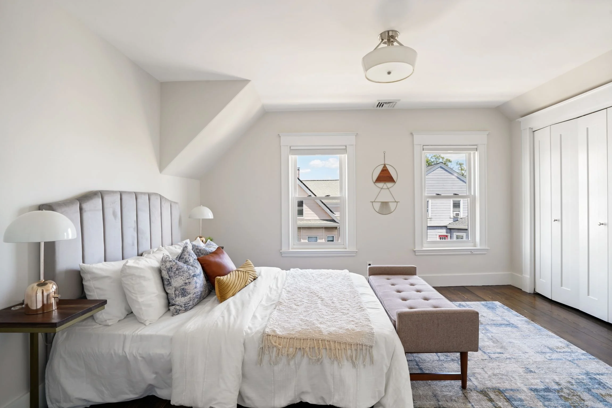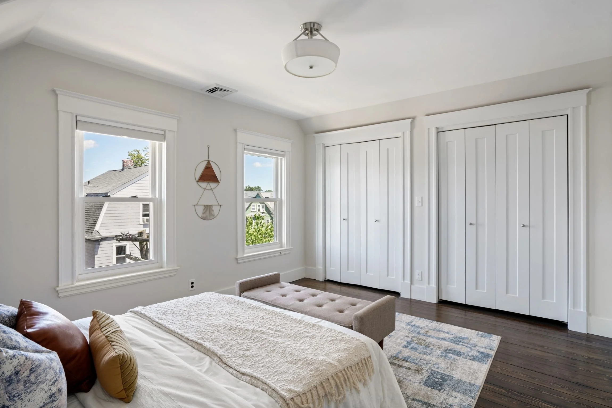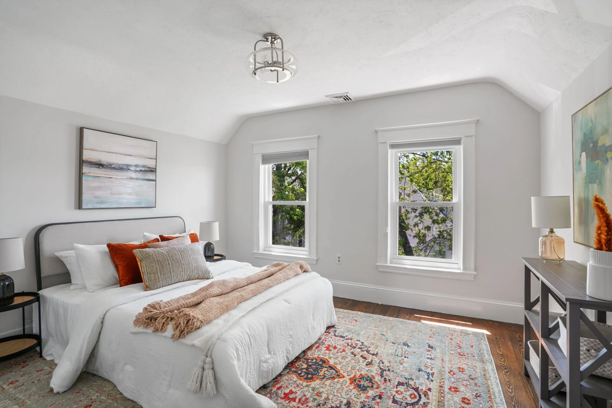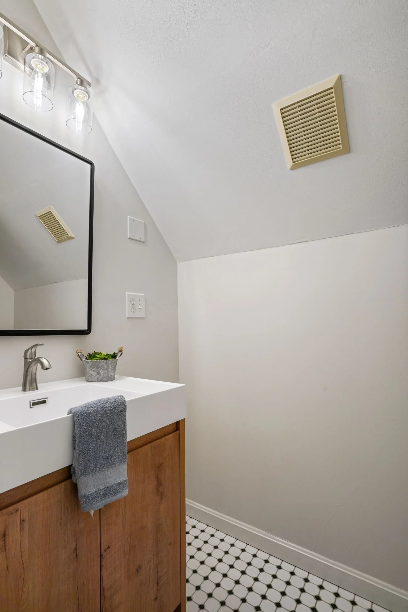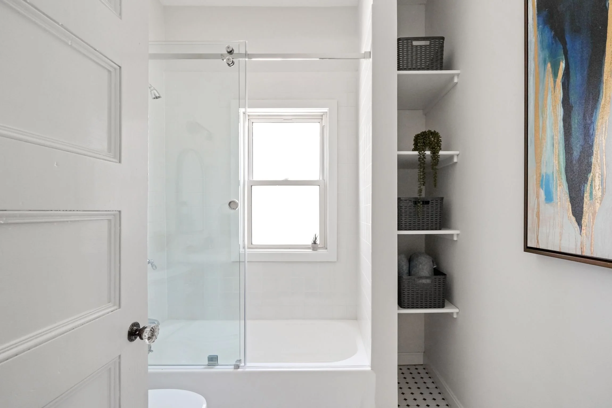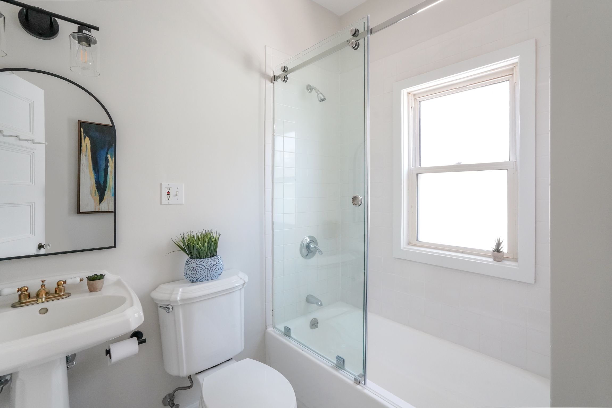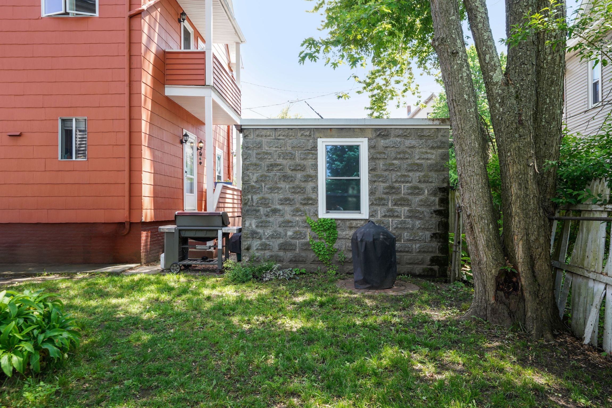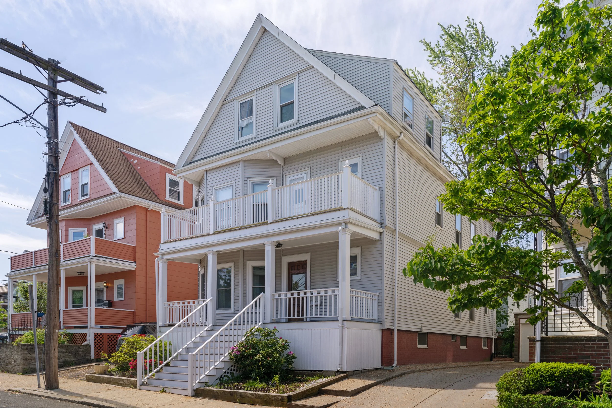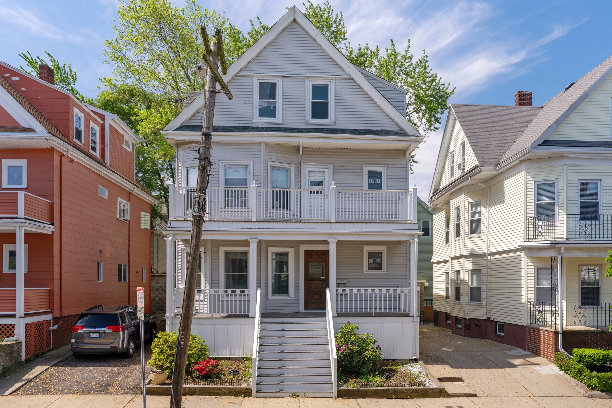
6 Windsor Road, Unit B
Somerville, MA
$1,100,000
On a lovely tree-lined street, 6 Windsor Road is a classic Philly-style condo nestled between Davis and Porter Squares. This spacious property boasts 3 bedrooms and 1.5 baths spanning 2 levels. On the main level, you are greeted by high ceilings, lots of natural sunlight and gleaming hardwood floors. The newly updated kitchen adds another touch of modernity, featuring stainless steel appliances, plentiful cabinets and a large pantry. The semi-open layout seamlessly connects the living room and the dining room with pocket doors and decorative columns. AC keeps the home cool in the hot summer days; and the delightful front deck is a perfect spot to unwind. There is private laundry off of the kitchen, an exclusive use driveway for up to 3 cars, and abundant storage in the basement. Located near Lexington Park, the bike path, Green and Red line MBTA stations, shops, restaurants, and nightlife. Easy access to Tufts, Harvard and MIT, Routes 93 and 2, and Logan Airport.
Property Details
3 Bedrooms
1.5 Bathrooms
1,680 SF
Showing Information
Please join us for our Open House:
Thursday, June 6th
11:00 AM - 12:30 PM
Saturday, June 8th
12:30 PM - 2:00 PM
Sunday, June 9th
12:30 PM - 2:00 PM
If you need to schedule an appointment at a different time, please call/text Lisa Drapkin (617-930-1288) or Mona Chen (781-915-7267) and they can arrange an alternative showing time.
Additional Information
Living Area: 1,680 Interior Square Feet
6 Rooms, 3 Bedrooms, 1.5 Bathrooms
Year Built: 1915, Converted: 2000
Condo Fee: $212/month
Interior:
Once inside the shared foyer, the unit #2 door is on your right, which leads to a private staircase with a gorgeous stained glass window.
The spacious 2nd floor landing offers the living room straight ahead, stairs to the 3rd floor and the private front porch to the left, and the hallway to the kitchen to your right.
A lovely light-filled bay window anchors the living room which connects to the dining room through a large opening with pocket doors and decorative columns. The living room boasts elegant walnut-stained hardwood floors, tall ceilings, and a stylish ceiling fan.
Enjoy a meal with friends and family in the beautiful dining room, accented by a large bay window, crown molding, and a modern chandelier. A Mitsubishi split ductless AC keeps this room and the living room cool in summer.
Cooks will delight in this updated kitchen, featuring plentiful maple shaker-style cabinets with brushed nickel hardware, granite countertops, and recessed and under-cabinet lighting. Stainless steel appliances are Bosch and include a French door refrigerator, 5-burner gas range, and a dishwasher with hidden controls. Above the stove is a Zephyr vent hood. The extra deep stainless-steel sink has a pull down faucet and a disposal. Large customized walk-in pantry has built-in shelves, drawers, and glass front cabinets for all of your kitchen storage needs.
Off of the kitchen, you will find a private set of LG stackable laundry machines.
A modern full bath finishes this level. Equipped with a pedestal sink, curved mirror, modern vanity light fixture, a tub and shower combo with tile surround and glass sliding doors, green and white floor tiles, and linen storage.
Private large front porch, perfect for a relaxing afternoon.
Walk up to the 3rd floor living quarters and you’ll find three large bedrooms with ample light, good closet space, and hardwood flooring.
The half bath is located by the bedrooms, with tile floor, a new medicine cabinet, new single vanity, and a stylish vanity light.
Systems & Basement:
Heating & Cooling: Gas-fired forced hot air furnace controlled by a Honeywell programmable thermostat on the 2nd floor. Mitsubishi mini split in the dining room controlled by a handheld remote, and central air (2016) for the top floor is controlled by a Mitsubishi programmable thermostat.
Hot water: Gas-fired State Select 40 gallon water tank (2015).
Electrical: 100 amps through circuit breakers.
Laundry: Stackable LG washer and electric dryer are in the back hall off of the kitchen.
Exterior & Property
Parking: 3 car off street parking in tandem in the exclusive use driveway.
Windows: double pane insulated windows.
Roof: Asphalt shingle (2017).
Outside space: Private front deck. A section of the rear yard is shared.
Exterior: Vinyl siding.
Association & Financial Information:
2-unit association, both are owner-occupied
The beneficial interest for this unit is 55%.
Condo Fee: $212/month, which is an estimate based on 55% of the recent water & sewer bills and master insurance. Bills are paid by percentage as they come in.
Taxes: $6037.17, FY24 with Residential Exemption.
Pets: One pet allowed.
Rentals: Must have a minimum lease term of 6 months.
Additional Information:
Utilities: Average monthly gas cost is $130, and average monthly electric is $170, per EverSource.
In 2020/2021, the front and back porches, and the upstair’s deck were redone and painted; blown-in insulation was added to the house.
This condo is referred to as Unit 2 in the Master Deed and Unit Deed.

