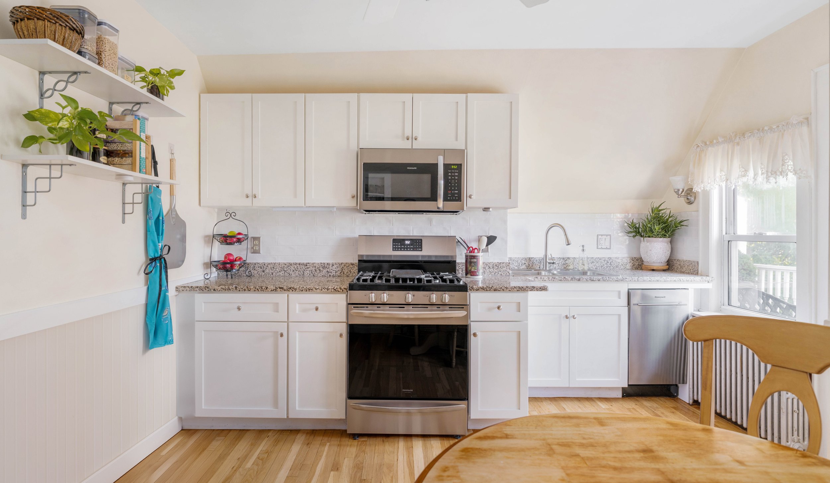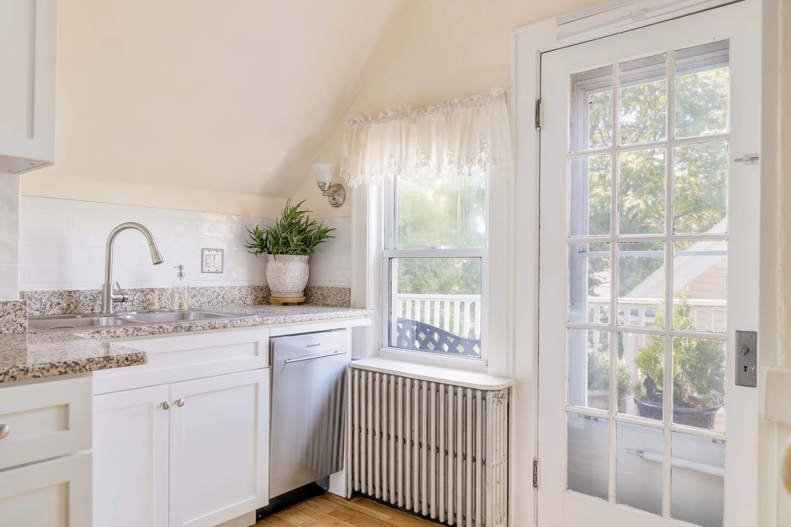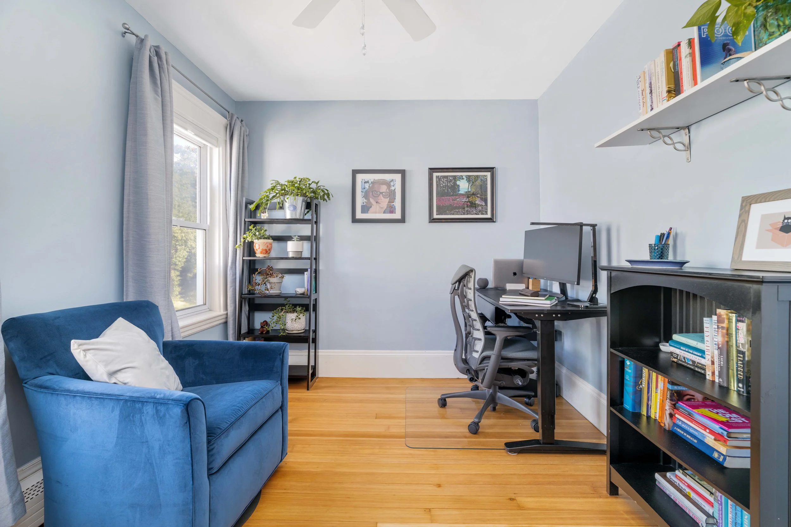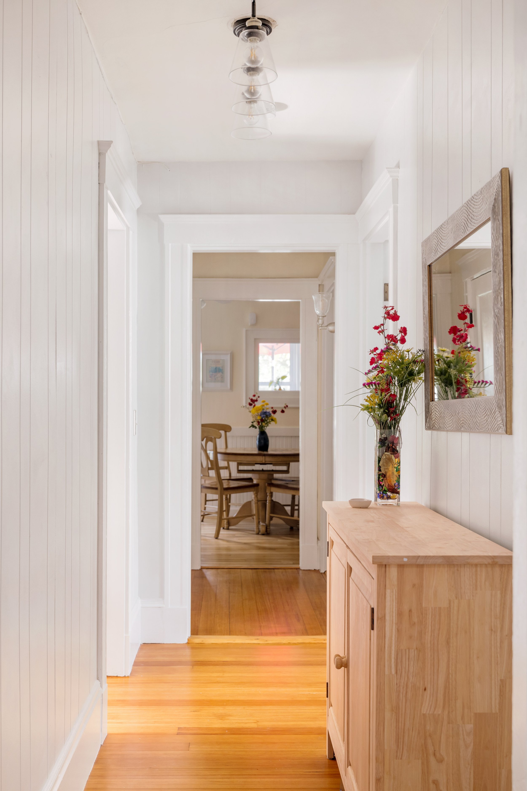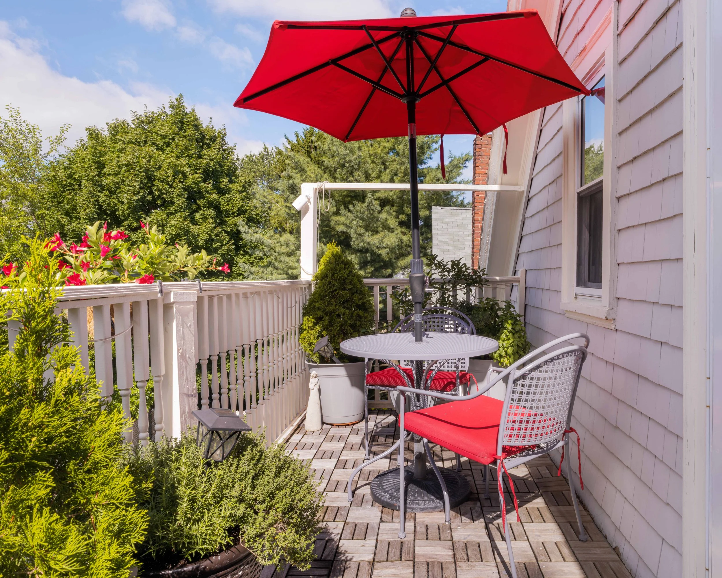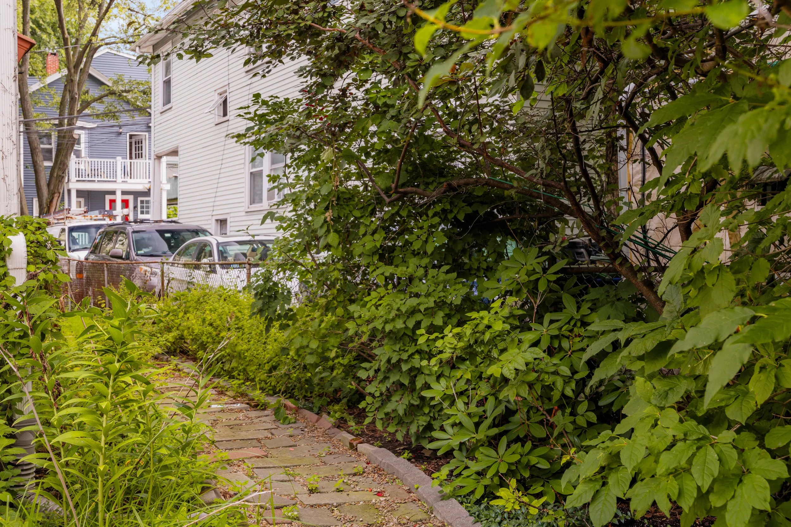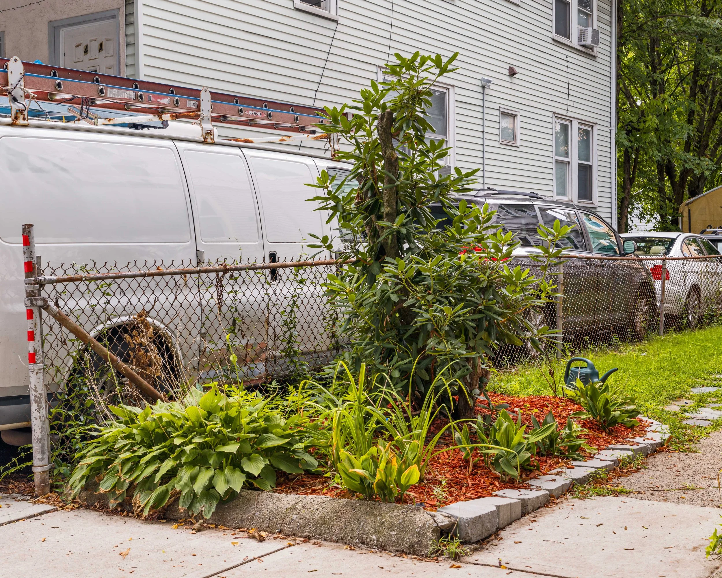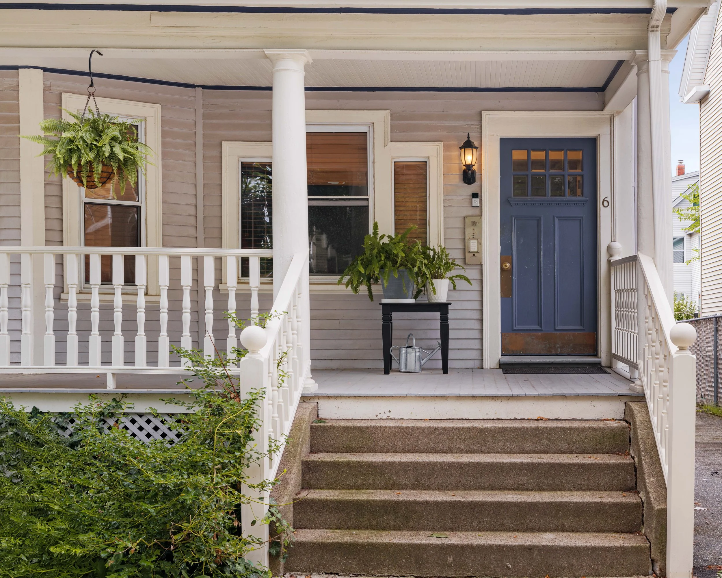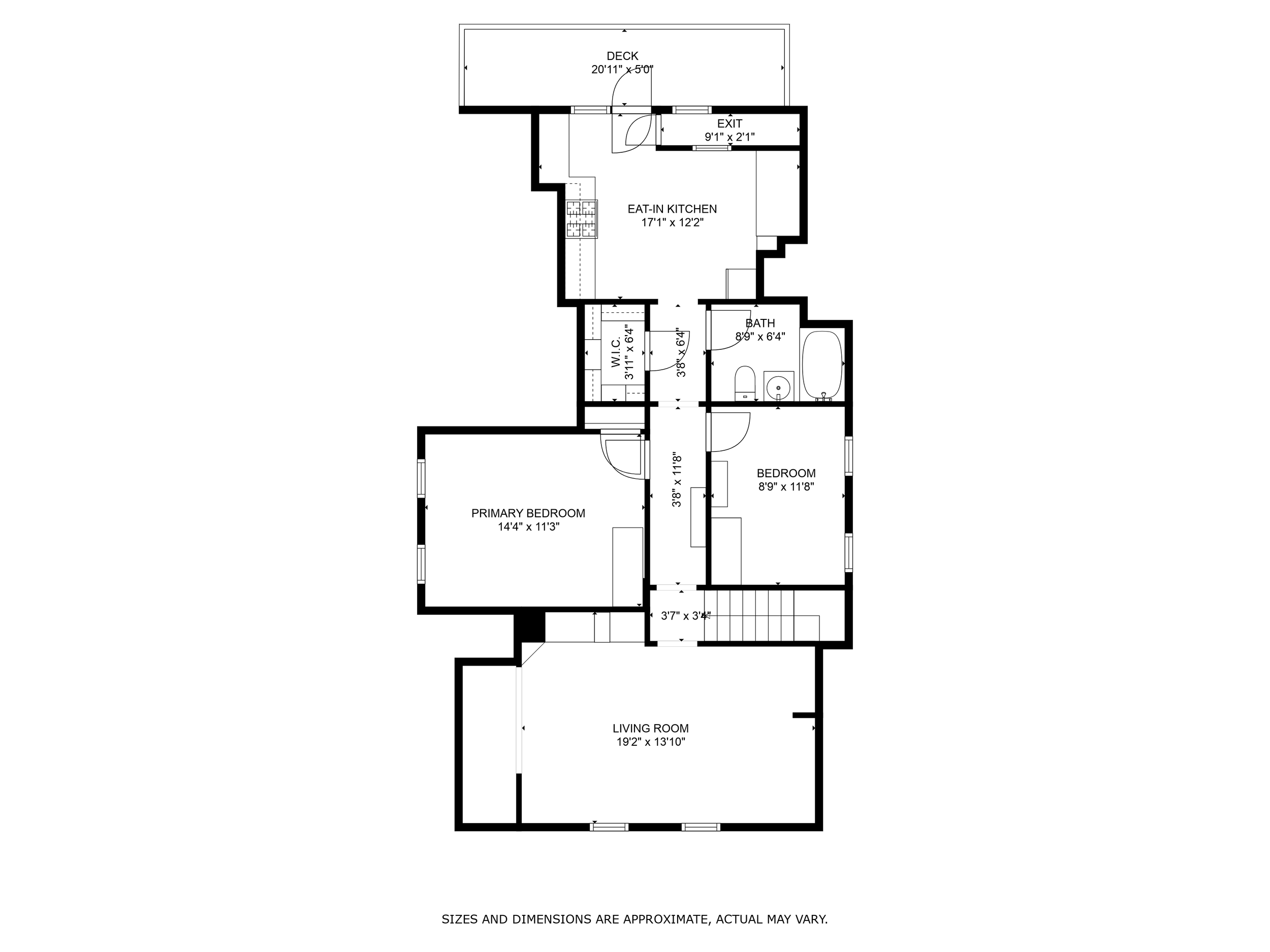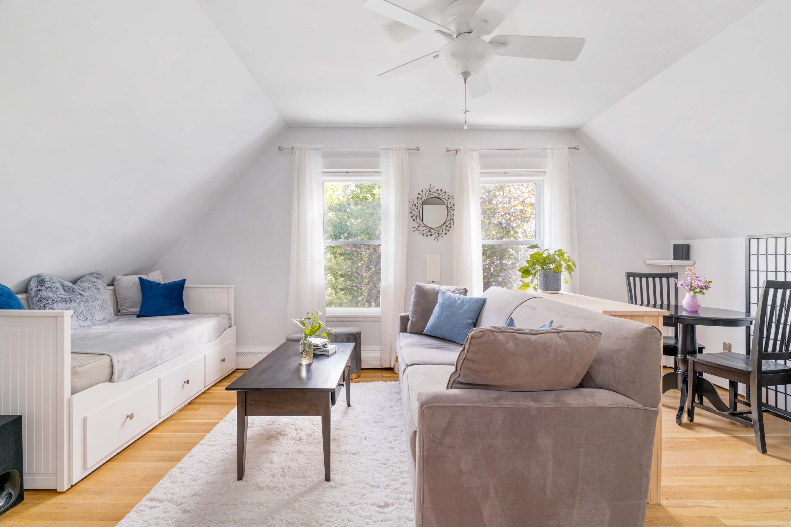
6 Oakland Avenue, Unit 3
Somerville, MA
$625,000
Delightful top-floor Winter Hill condo offers 2 bedrooms and 1 bathroom, private outdoor space, and assigned off-street parking on a quiet, tree-lined street! This sunny and cheerful home boasts dual-pane windows, handsome pine floors, a large walk-in closet, and a private rear deck that’s just perfect for growing herbs and enjoying meals al fresco while looking across the Somerville skyline. The fully updated kitchen offers newer stainless steel appliances, a comfortable dining space, and clever built-ins for storage convenience. Gardeners will enjoy the mature plantings and landscaped common areas. Only 1-block long, Oakland Ave. has minimal street traffic and is a mere 0.4 miles to both the Green Line MBTA stop at Gilman Square and the Somerville Community Path with access to Davis and Union Squares. Enjoy nearby restaurants including Sarma, Winter Hill Brewing, and Highland Kitchen, plus a wide array of shopping and dining at Assembly Row, only 1 mile away!
Property Details
2 Bedrooms
1 Bathroom
978 SF
Showing Information
Please join us for our Open House:
Thursday, September 5th
12:30 PM - 1:30 PM
Saturday, September 7th
11:00 AM - 12:30 PM
Sunday, September 8th
1:30 PM - 3:00 PM
If you need to schedule an appointment at a different time, please call/text Jenn McDonald (857-998-1026) and she can arrange an alternative showing time.
Additional Information
Living Area: 978 Interior Square Feet
4 Rooms, 2 Bedrooms, 1 Bathroom
Year Built: 1910, Converted: 2007
Condo Fee: $235/month
Interior:
This updated condo features oak hardwood floors (refinished in 2023), replacement dual pane windows, and new light fixtures throughout.
The 2nd floor entry leads into a landing area and private staircase leading to the 3rd floor. This space has been cleverly adapted to provide convenient storage for hanging coats and stashing shoes out of the way.
At the top of the stairs, the living room is to your left, and a central hallway heads off to your right.
The living room has large windows and a combination ceiling fan with light fixture overhead. A perfectly-sized day-bed with storage, which converts to a queen size bed for guests, is tucked along one wall, and is included with the sale. Storage is located under the eaves along the opposite side of the room. There is a built-in gray granite counter with room for a mini-fridge in one corner - perfect for entertaining!
A sunny and well-updated kitchen sits at the rear of the building and comfortably accommodates a dining table for 4. Newer stainless steel appliances include a Frigidaire refrigerator and microwave (2022), a Frigidaire Gallery gas stove (2022), and a Honeywell dishwasher (2024). Enjoy plentiful white wood shaker-style cabinets, speckled gray granite countertops, a glossy white textured subway tile backsplash (2024), a deep stainless sink with disposal, and a new faucet with pull-down sprayer, and brushed nickel hardware throughout. A custom built-in cabinetry wall (2019) adds clever storage and extra counter space that’s perfect for a coffee or meal-prep station. A flushmount light and sconces light the room while two windows plus a glass door to the rear deck bring in ample natural lighting.
The private rear deck is a charming oasis with plenty of space to grow potted plants and herbs or enjoy a meal with open skies and sweeping views across Somerville!
The spacious primary bedroom has 2 windows, a closet, and a combination ceiling fan and light fixture overhead. It comfortably accommodates a king-sized bed. A large wardrobe is included with the sale.
The second bedroom is also well-proportioned and has 2 windows and a closet.
The bathroom is outfitted with a gray ceramic tile floor, a white vanity with a granite countertop, a nickel and glass vanity light, a mirrored medicine cabinet, and a combination tub/shower with white tiled surround and decorative tile accent band.
Systems and Basement:
Heating: A gas-fired Burnham boiler (2014) provides hot water baseboard baseboard heating and is controlled by a smart Ecobee programmable thermostat. The kitchen is heated by a hot water radiator.
Hot water: RUUD gas-fired water heater (2021).
Electrical: Through circuit breakers.
Laundry: A large capacity, front-loading Electrolux washer and dryer set (2019) are located in the basement and shared amongst the association.
Storage: An assigned storage unit is located in the basement. There is also a deep storage closet on the first floor rear stairwell, which is common.
Exterior and Property:
Outdoor Space: One exclusive use rear deck and a shared yard.
Exterior: Wood clapboard siding.
Windows: Energy-efficient vinyl replacement windows.
Roof: Original slate tile that was last repaired in 2023 (to install a copper roof ridge and copper step flashing).
Parking: 1 assigned driveway space, to the left of the garage.
Association and Financial Information:
3-unit association. All are owner-occupied and the association is self-managed.
Beneficial interest is 26%.
Rentals are allowed.
Pets are allowed with restrictions (not to exceed 25 lbs. per animal).
Condo Fee: $235/month (as of August ’24) This covers water/sewer, master insurance, common electric & gas, snow removal, and maintenance.
Association Account: There was $3,689.19 in the association's bank account as of August 2024.
Tax Information: $480.48 (FY'24 with the residential exemption).
Average gas bill is $30-$400/month (per National Grid) and the average electric bill is $123 /month (per EverSource).
Disclosures:
The flooring under the daybed in the living room has not been refinished to match the flooring throughout the room.
The seller is leaving 3 window AC units as a gift.
The daybed in the living room and the armoire in the primary bedroom are included with the sale.









