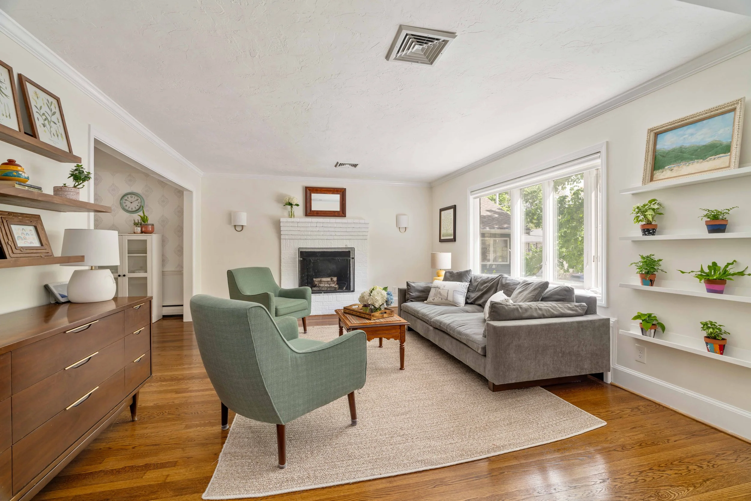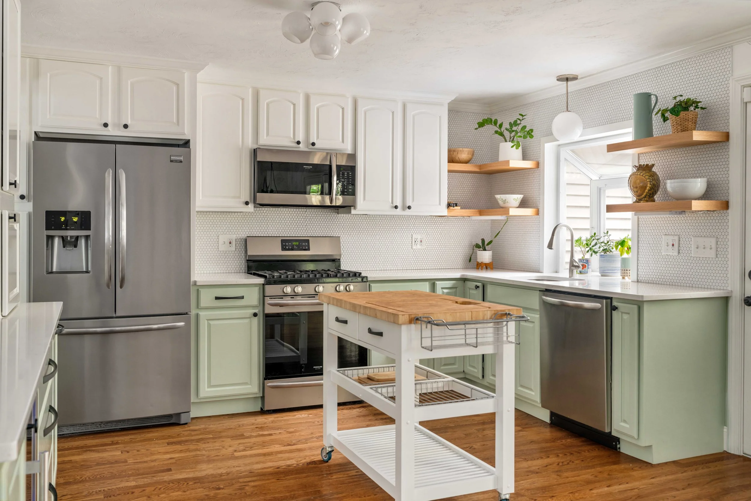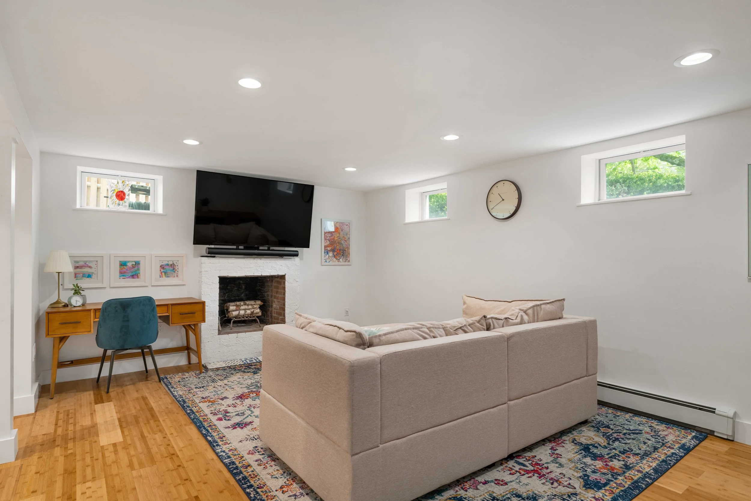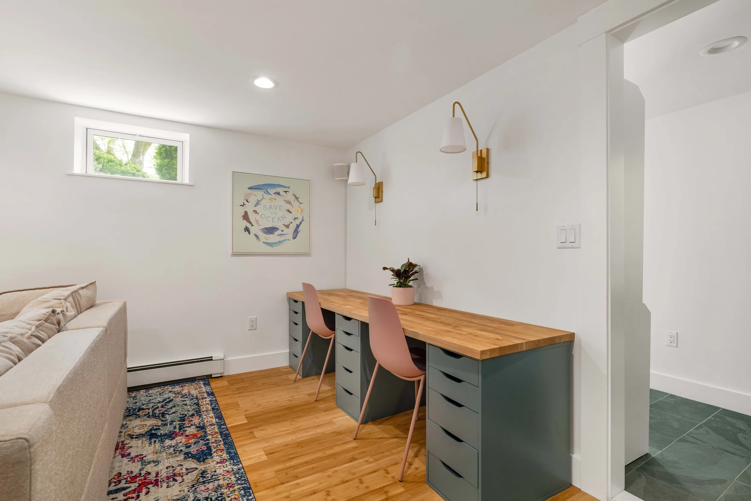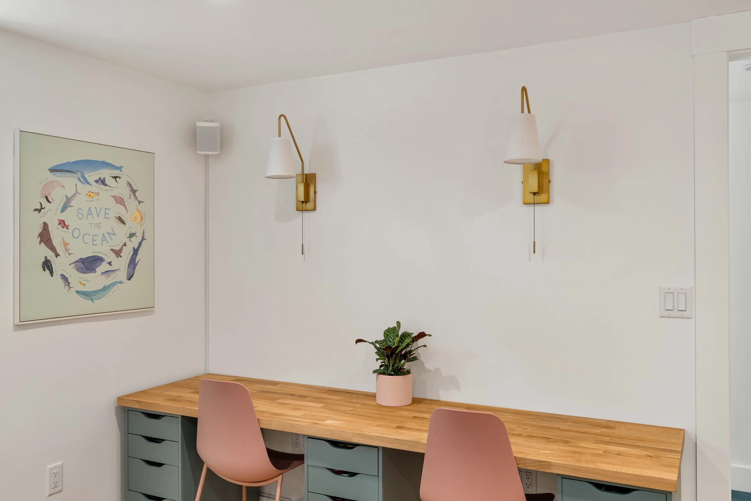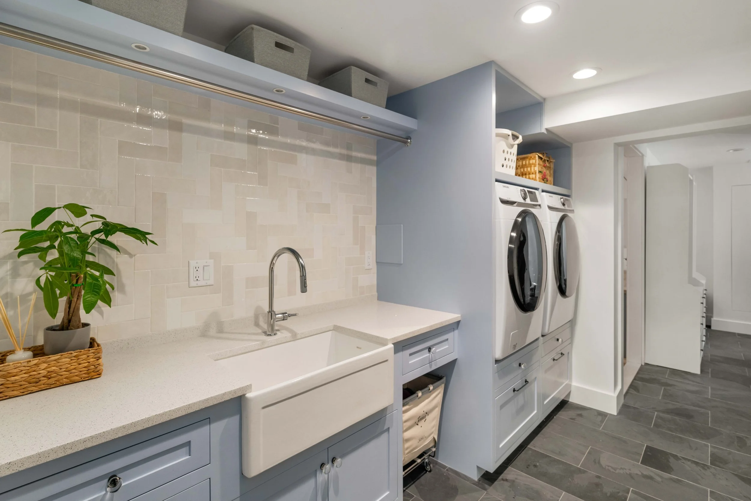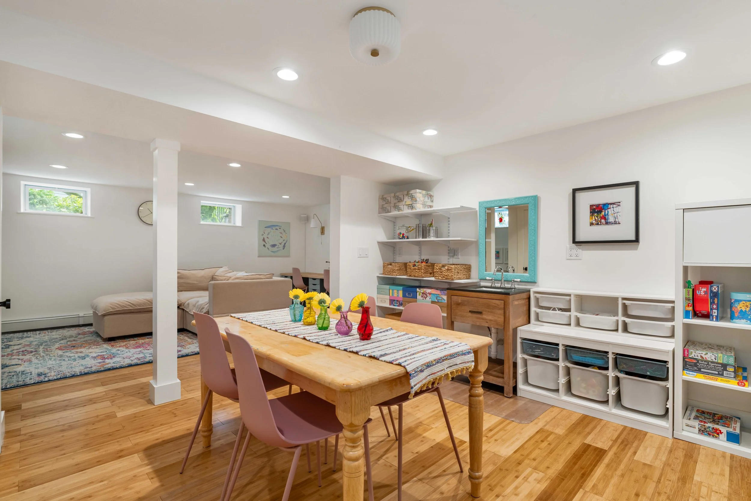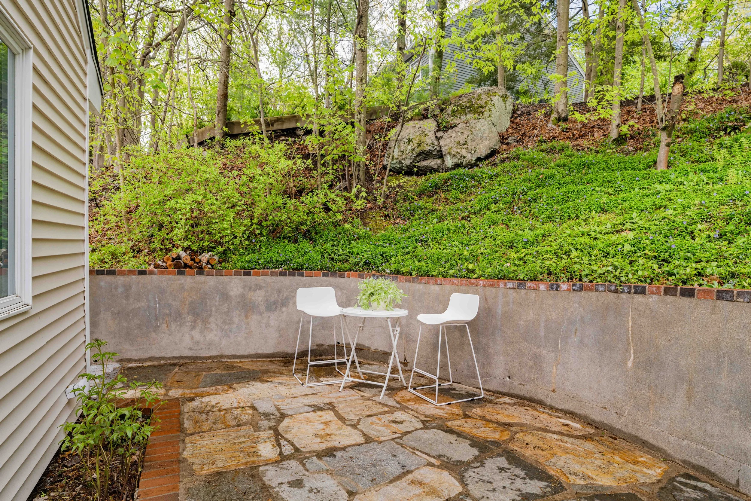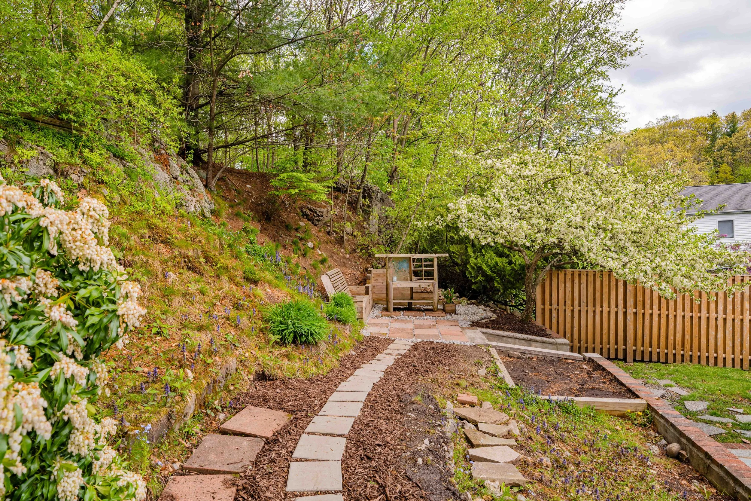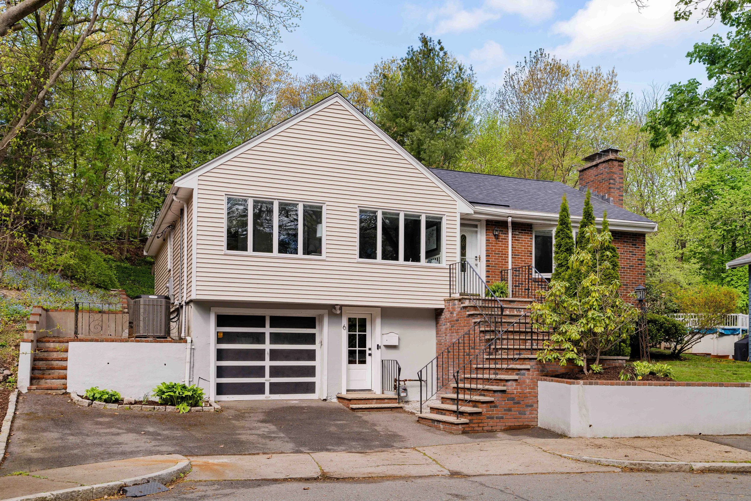
6 Hackensack Terrace
Chestnut Hill, MA
$1,150,000
Welcome to 6 Hackensack Terrace, a modern gem nestled on a cul-de-sac in coveted Chestnut Hill. This stunning home offers 3 bedrooms, 2 bathrooms, and boasts a spacious 2,272 square feet of living space on a generous 10,660 square foot lot. Step inside and be greeted by the renovated open kitchen and dining area, perfect for entertaining and everyday living. The fully renovated lower level is finished and features a full bath, custom-built laundry station, den, radiant heated floors and craft/game room, providing ample space for various activities. This home also offers central AC (main level), hardwood floors, two fireplaces, a formal dining room, and a private outdoor space, providing comfort and style in every corner. Enjoy the convenience of newer roof, heating, and utilities, ensuring peace of mind for years to come. Located on a quarter-acre lot, this property also grants easy access to Allendale Woods trails, inviting you to explore the outdoors with ease. With easy access to VFW Parkway, downtown Boston, and the shopping of Chestnut Hill, this home offers both tranquility and convenience. Additionally, this residence features a garage, and patio space, providing all the amenities you desire. Take the chance to make this home yours and experience the perfect blend of modern living and serene surroundings. Schedule your showing today and envision the lifestyle that awaits you at 6 Hackensack Terrace!
Property Details
3 Bedrooms
2 Full Bathrooms
2,272 SF
10,660 SF Lot
Showing Information
Please join us for our Open House:
Thursday, June 13th
12:00 PM - 1:30 PM
Saturday, June 15th
12:30 PM - 2:00 PM
Sunday, June 16th
12:00 PM - 1:30 PM
If you need to schedule an appointment at a different time, please call/text Janis Lippman (617-869-0496) or Ellen Grubert at (617-256-8455)
Additional Information
Living Area: 2,272 (includes 708 sf in the finished lower level)
Lot Size: 0.24 Acres (10,660 SqFt)
8 Rooms, 3 Bedrooms, Den, Craft/Play Room 2 Full Bathrooms
Year Built: 1955
Interior
Upon entering, you are greeted by the welcoming living room to your right, including a picture window allowing an abundance of light and a fireplace.
Walk through to the dining room and the well-equipped renovated kitchen. Furnished with stainless steel appliances, recessed lights, and direct access to the patio and yard
Walk down the hall to find three generous-sized bedrooms (including the Primary), and a full bath.
The bathroom has a tiled shower and tub and an updated vanity.
The second and third bedrooms are ample-sized with windows and a closet.
Through the primary bedroom closet is access to attic storage.
The lower level includes several rooms - the largest room can work nicely as a den or game room and has a fireplace. Another room is the ideal space for a craft room. There’s also a custom-built laundry station and a mud room as you enter from the lower level.
There’s also unfinished storage in the lower level and attic plus a garage
Hardwood floors on the main level - radiant heated slate floor on the lower level.
Systems
Heat: Gas heat/hot water unit (2022) with 2 zones heat through hot water baseboard and radiators, and is controlled by (2) programmable thermostats. Hot water: is on demand from the heating system
Lower Level - has radiant heated floors
Air Conditioning - 1st level only. (air handler 2020)
Electrical: 200 amps through circuit breakers.
Radon mitigation system included
Fireplaces: are gas and electric ready
Laundry: The washer and dryer are located on the lower level
Exterior and Property
Exterior: Brick and vinyl siding
Windows: replacement windows.
Roof: Asphalt shingles installed in 2021
Fence 2021
Yard: consists of a stone patio and tiered level yard space
Parking: The attached garage fits (1) smaller car and a 2nd and 3rd car can park in the driveway.
Additional Information
Taxes: $5,952.22 FY24 (includes residential exemption from City of Boston)
Gas $150 a month, electric $325 a month

