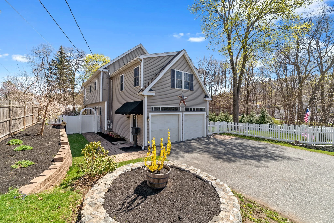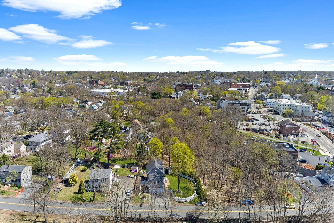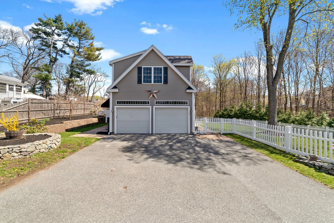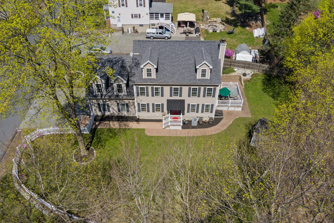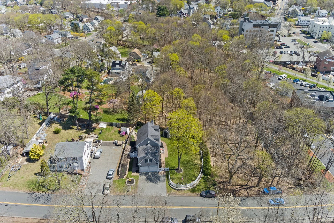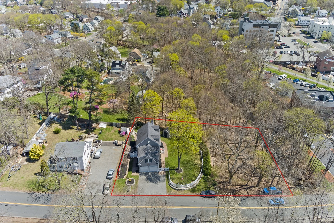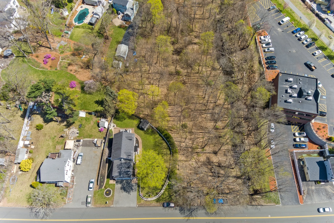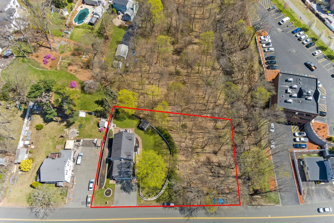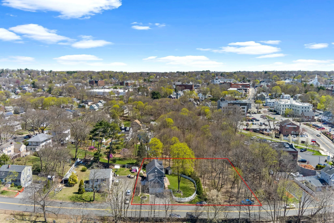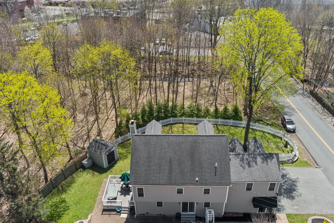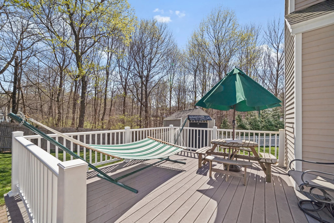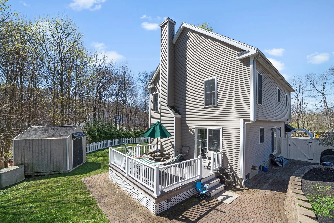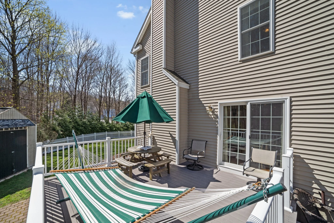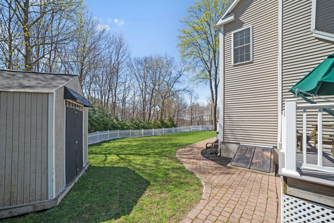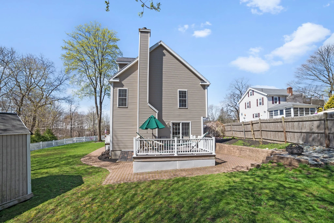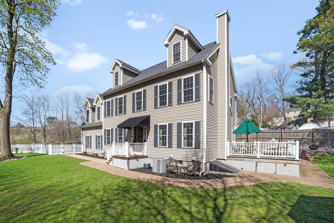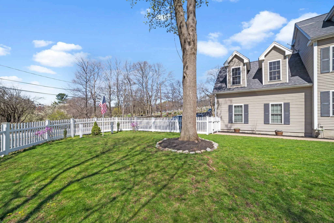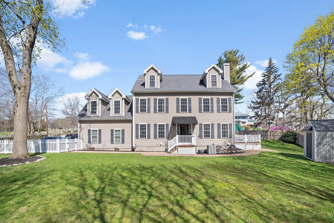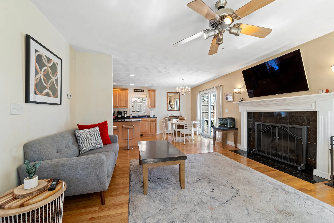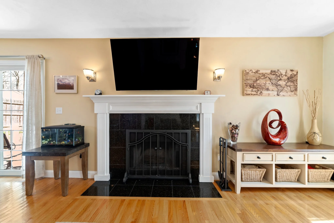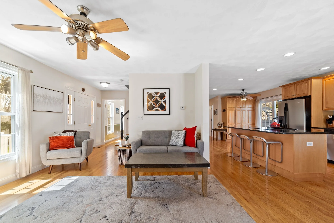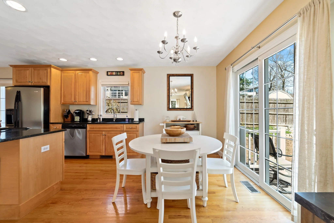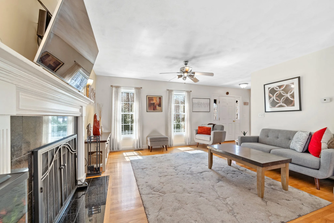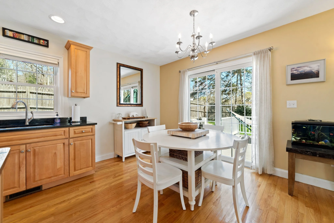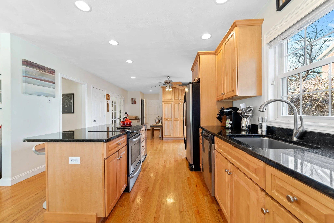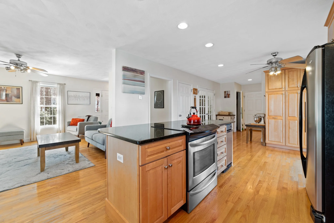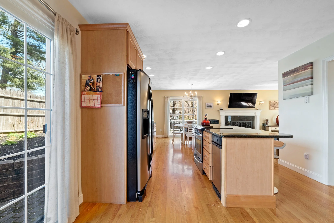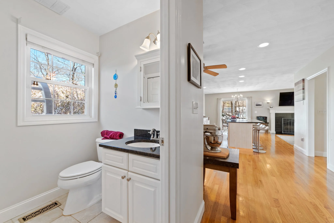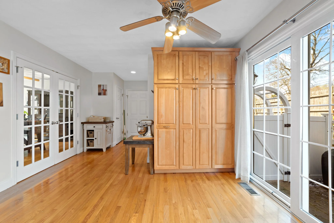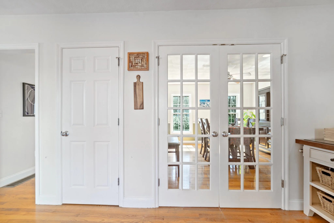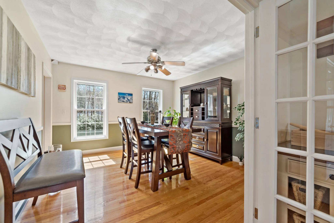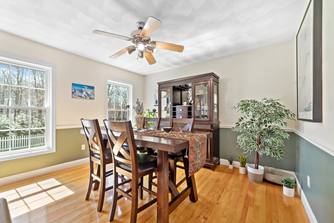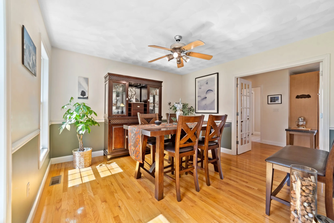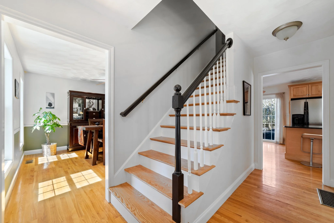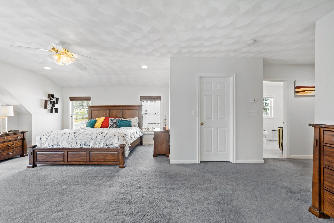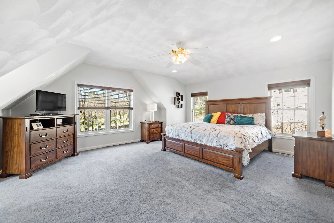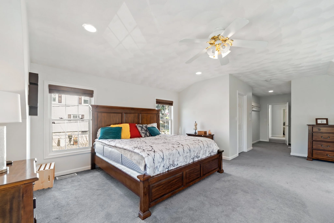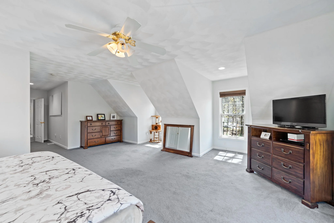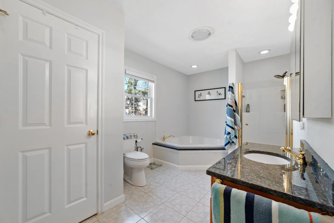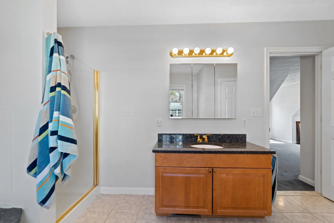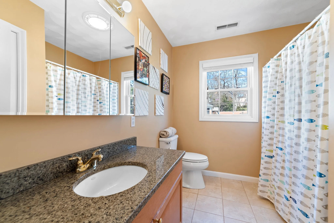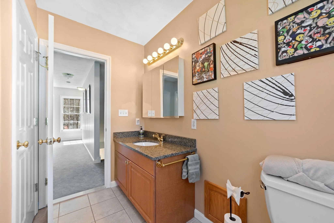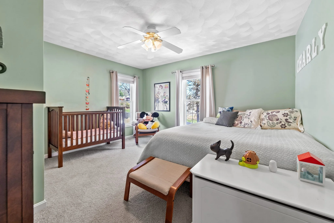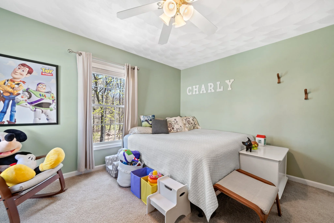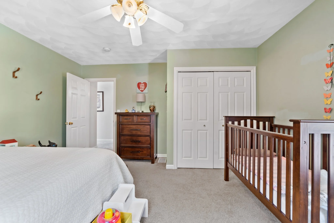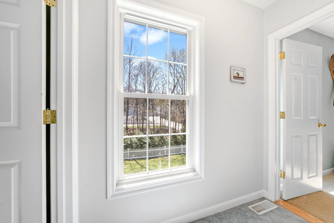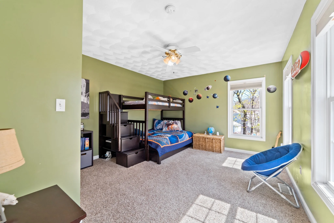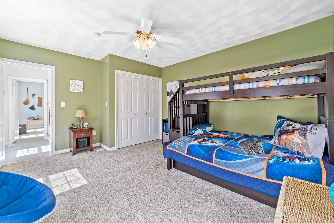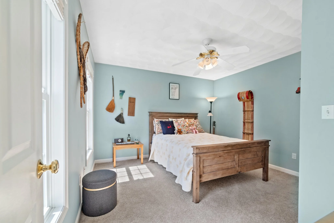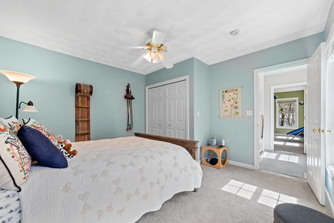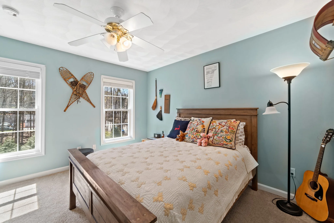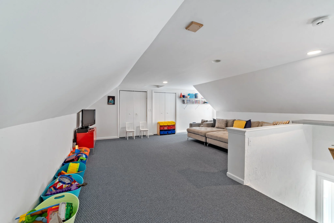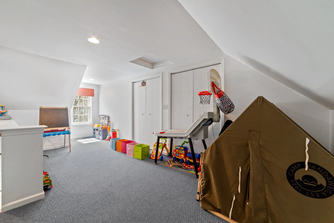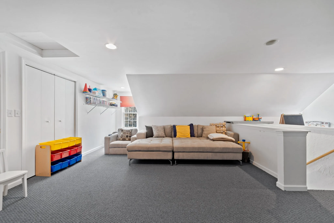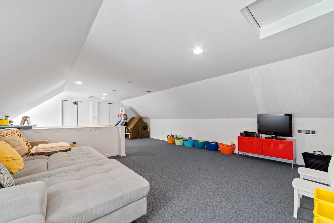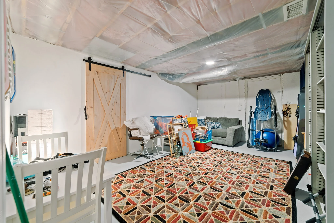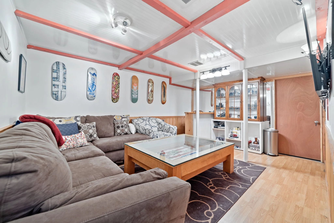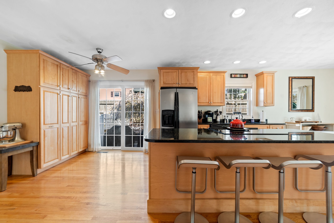
58 Lindenwood Road
Stoneham, Massachusetts 02180
$965,000
Stunning 4 bedroom single-family home in the desirable Lindenwood neighborhood of Stoneham. New construction in 2005, this home boasts a gorgeous open concept layout featuring hardwood floors, a wood burning fireplace, and plenty of natural light throughout. The chef’s kitchen boasts stainless steel appliances, granite countertops, a center island and direct access to a beautiful stone patio through sliding glass doors. Upstairs you will find a spacious primary bedroom with an ensuite that features a jacuzzi tub and a separate tiled shower. Three additional generously-sized bedrooms make for a perfect nursery, guest room, home office, or a gym. The shared full bath completes this floor. That’s not all! This home has a 2 car garage, central air, ample storage, and more. The beautifully landscaped yard sits on 1 acre of land making this home a true oasis. Easy access to Boston via 93 and close to downtown Stoneham. Come and make this home yours!
Property Details
4 Bedrooms
2.5 Baths
3,243 SF
Showing Information
Please join us for our Open Houses below:
If you need to schedule an appointment at a different time, please call/text Mona Chen (781.915.7267) to arrange an alternate showing time.
Saturday, April 30th
11:30 AM - 1:00 PM
Sunday, May 1st
11:30 AM - 1:00 PM
Additional Information
9 Rooms, 4 Bedrooms, 2 ½ Baths
Living Area: 3,243 interior sf
Lot Size: 1 acre
Year Built: 2005
Interior Details:
1st Floor:
Upon entering the home you are greeted with gorgeous hardwood floors and beautiful natural light.
To the right you see the large living room featuring a wood burning fireplace. The living room is open to the kitchen/breakfast nook.
The kitchen has dark granite countertops, Stainless steel appliances, warm-toned cabinets, a European cabinet pantry wall, and a large center island that can comfortably seat 4. Between the pantry and kitchen, a glass sliding door leads you to the back patio where you can grill and enjoy a meal out in the yard.
The formal dining room features hardwood floors, chair rail molding and beautiful french doors.
A half bathroom/laundry room combo with side by side LG front loading machines completes the first level.
2nd Floor:
The primary bedroom has carpet throughout, 6 windows, and a walk-in closet with a built-in custom closet solution. The ensuite, with tile flooring, offers an oversized corner Jacuzzi tub, a separate tiled shower and a large linen closet with wire racking.
There are three additional bedrooms on this floor, all of which have ample closet space and plenty of windows allowing in plenty of natural light.
The shared bathroom features a tub/shower combo, tile floors and a linen closet.
3rd Floor:
A large bonus space with carpet throughout and multiple closets for additional storage makes up the 3rd floor.
Basement:
The finished lower level boasts a family room with built-in bar.
A semi finished room on the other side of the stairs offers additional flexible space.
A utility room separated by a barn style sliding door houses all the mechanical systems.
Systems:
Heat: Armstrong Air ultra 80 Oil fueled forced hot air system (2005)
Hot Water: State Proline water heater (05/11/2021)
Cooling: Armstrong Air ultra 80 Central Air system (2005).
Electrical: 200A circuit breakers.
Laundry: Front-loading LG washer and electric dryer are in a closet in the half-bathroom on the first floor and are included in the sale.
Exterior:
Roof is asphalt shingle (2005).
Windows: Jackson heat sealing and tilt-to-clean windows throughout (2005). Custom noise and light proof blinds throughout the second floor ( 2018).
Fenced-in yard (installed post 2016).
Wrap-around stone patio.
Additional Information:
Parking: There is a 2-car garage and a driveway that can comfortably fit 2 cars.
Taxes: $8,361 (FY'21).
All custom window shades are included in the sale.
Listing Agent:
Mona Chen 781-915-7267

