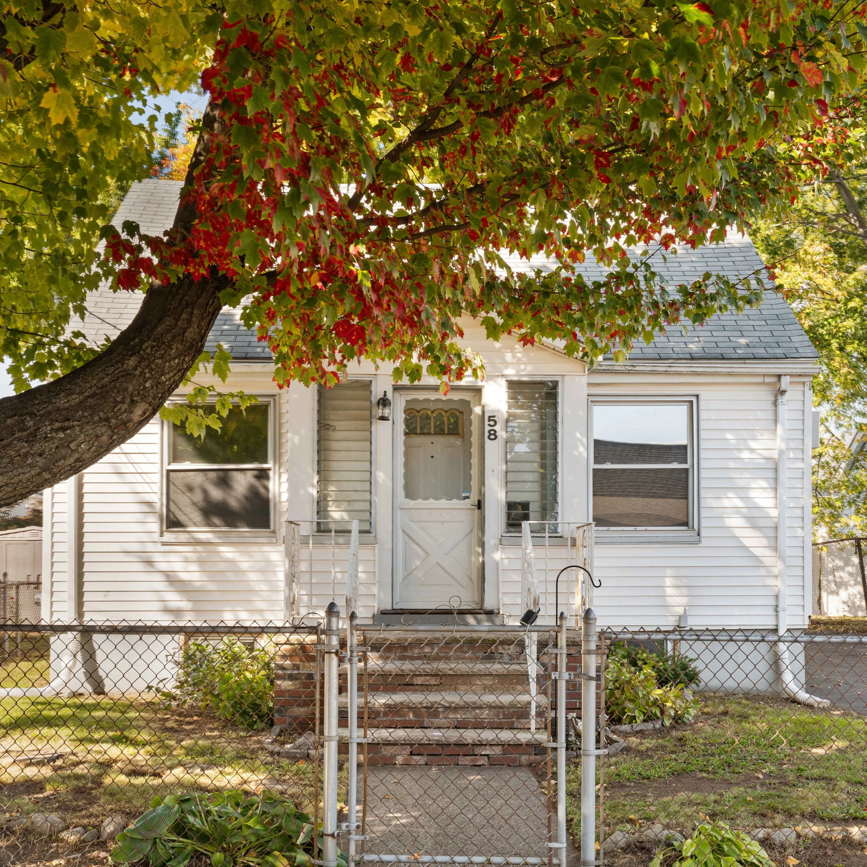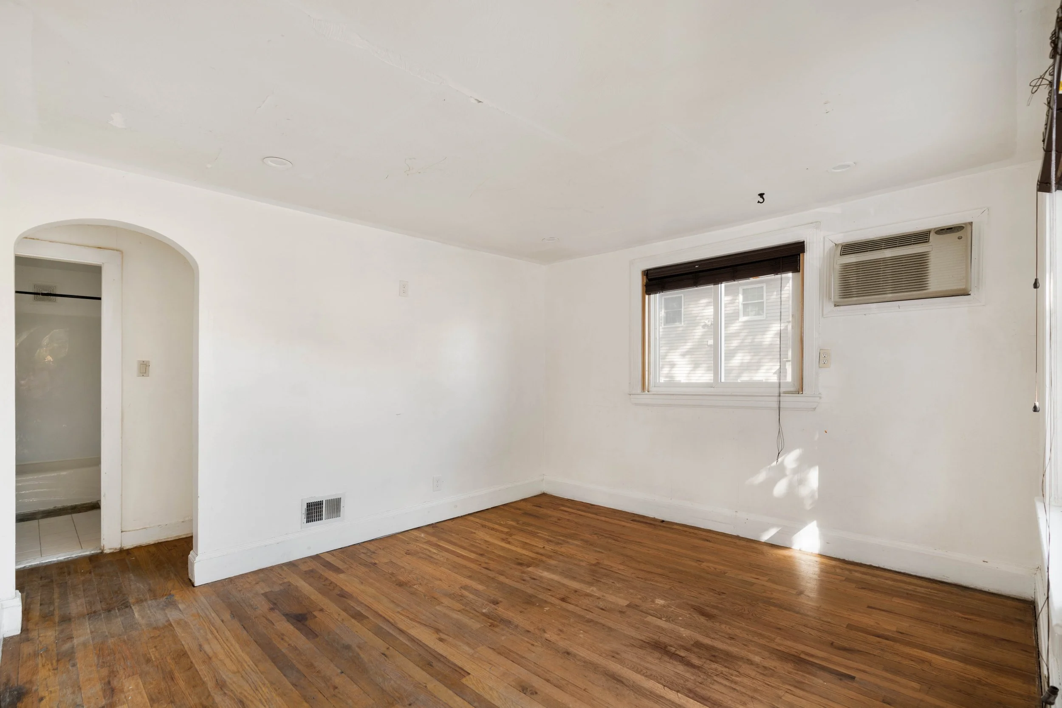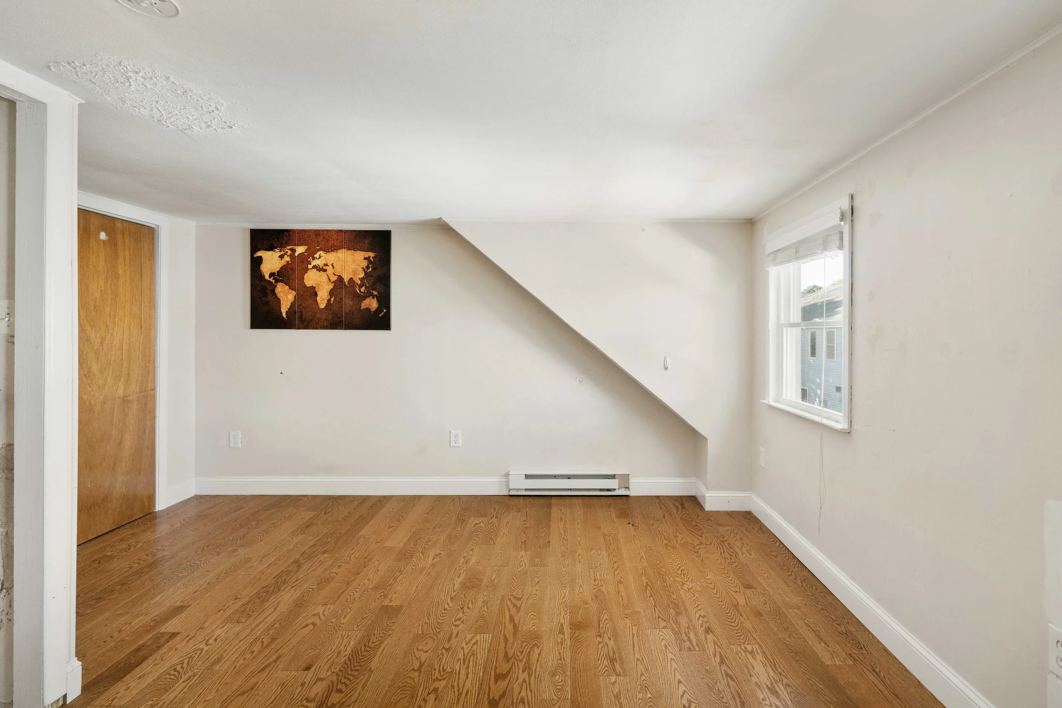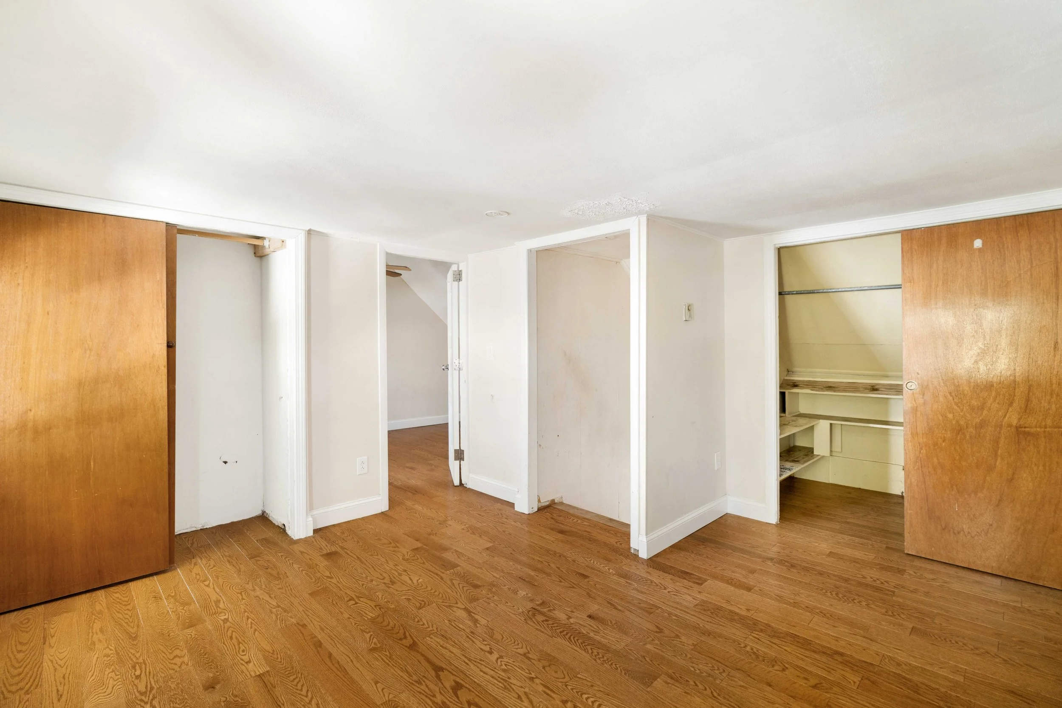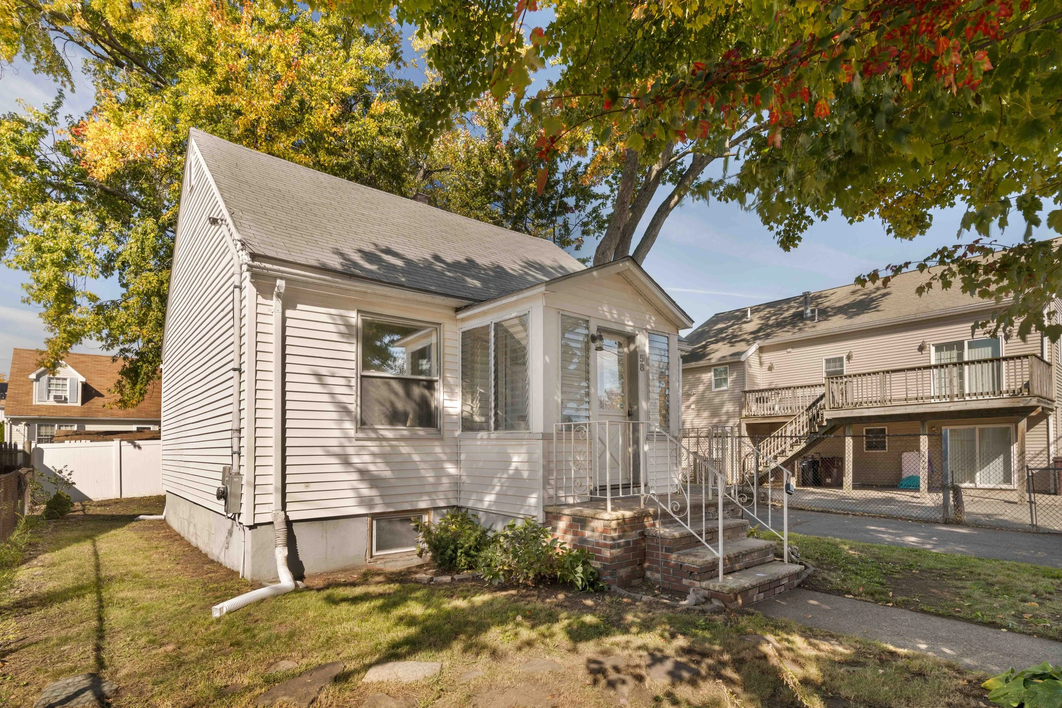
58 Coolidge Street
Everett, MA
$399,000
Nestled in a quiet Everett neighborhood, this charming single-family home offers a fantastic opportunity for both developers and handy end-users. Situated on a 2,779 sq ft lot, this 2-bed, 1-bath home boasts hardwood floors throughout. The living room features in-wall AC, and opens up to an adjoining room that can easily serve as a home office or additional living space. Continue on to a formal dining room possessing a corner china cabinet. The adjacent full bathroom offers convenience and functionality. The kitchen, equipped with a refrigerator and electric range, provides direct access to an enclosed porch. Two ample bedrooms on the second floor complete this offering. Close to Malden Center Station, the Lafayette School, Edith St Park, Stop & Shop, Rt 1, Revere Beach Parkway, and all that Everett and Malden have to offer.
Property Details
2 Bedrooms
1 Bathroom
1,008 SF
Showing Information
Please join us for our Open Houses below:
Thursday, November 2nd
12:30 PM - 2:00 PM
Saturday, November 4th
12:30 PM - 2:00 PM
Sunday, November 5th
12:30 PM - 2:00 PM
If you need to schedule an appointment at a different time, please call/text Alex Abramo (339.223.9277) and he can arrange an alternative showing time.
Additional Information
6 Rooms, 2 Bedrooms, 1 Bathroom
Living Area: 1,008 Interior Square Feet
Approximate Acres: 0.06 (2,779 Square Feet)
Year Built: 1947
Interior Details
Upon entering through the front vestibule, you'll immediately notice hardwood floors that flow throughout the home.
The inviting living room features in-wall AC, providing comfort during hot summer months, and opens up to an adjoining room that can easily serve as a home office or additional living space.
Continuing on, you'll find a formal dining room including a corner china cabinet.
The adjacent full bathroom offers convenience and functionality, with updated alcove vanity to maximize space.
The kitchen, equipped with a refrigerator and electric range, provides direct access to an enclosed porch, perfect for enjoying your morning coffee or relaxing in the evening.
Upstairs, you'll discover two generously sized bedrooms, offering plenty of space to unwind and make your own.
Basement and Systems
Unfinished basement with bulkhead access to the backyard.
Heating: Gas-fired Bryant furnace (age unknown) heats through forced hot air and is controlled by a Honeywell thermostat on the first floor. 2nd floor heated by electric baseboard.
Cooling: In-wall GE air conditioning unit located in the living room (age unknown).
Hot Water: Gas-fired 40-gallon Rheem water heater (2021).
Electrical: 200 amps through circuit breakers.
Laundry: Two side-by side washer and electric dryer sets are located in the basement.
Exterior and Parking
Exterior: The building exterior is vinyl. Foundation is poured concrete.
Roof: Asphalt shingles (age unknown).
Windows: Upstairs windows updated in 2019, the age of the rest of the windows is unknown.
Parking: Off-street tandem parking for 2 cars.
Outdoor Space: Fenced in grass yard.
Financial Information
Tax Information: $4,973.52 (FY23).
Additional Information
Please ask the agent for the list of updates and about modifications made to the bathroom.

