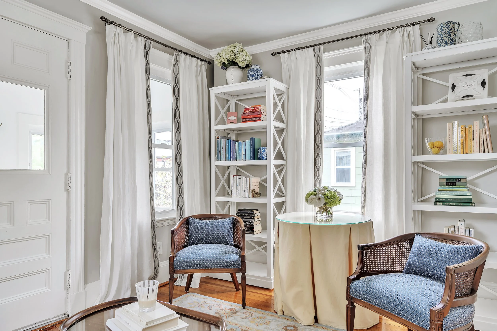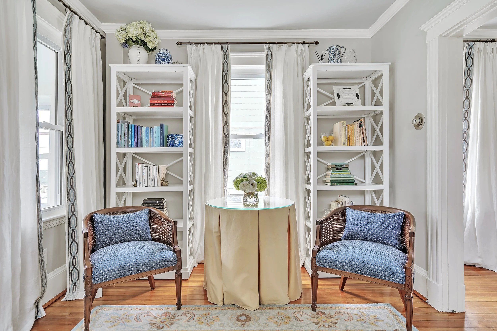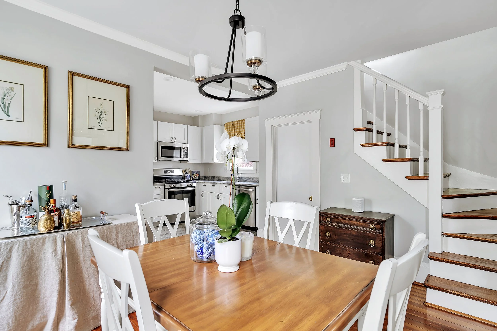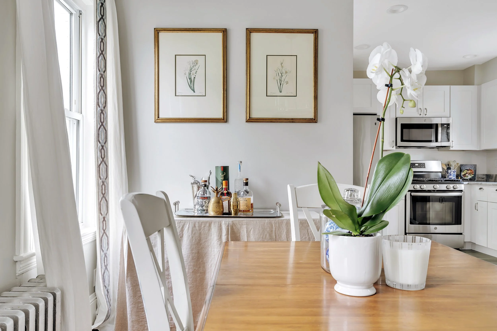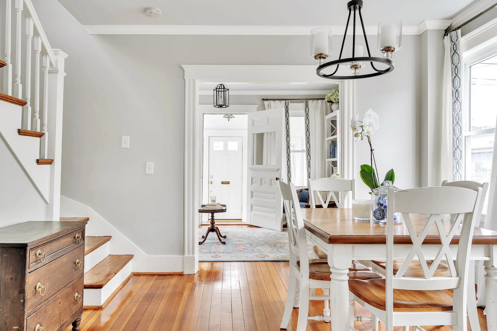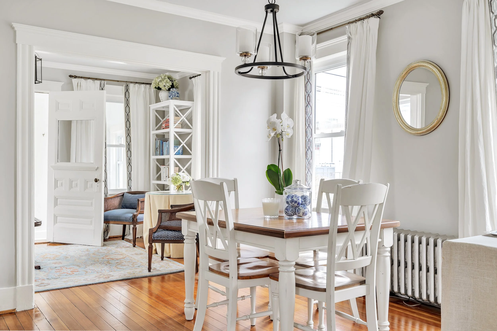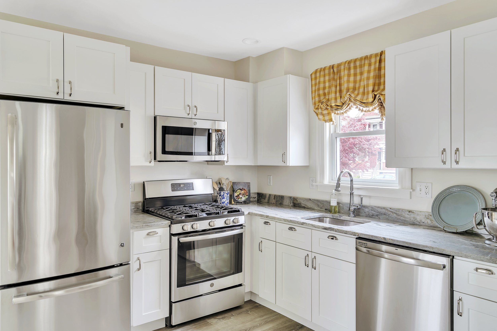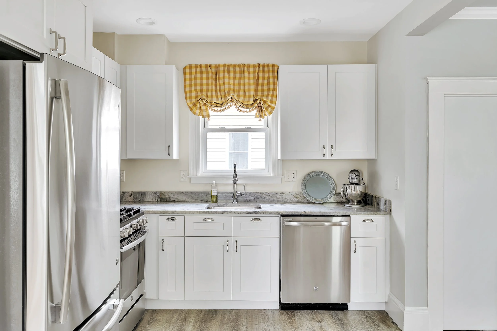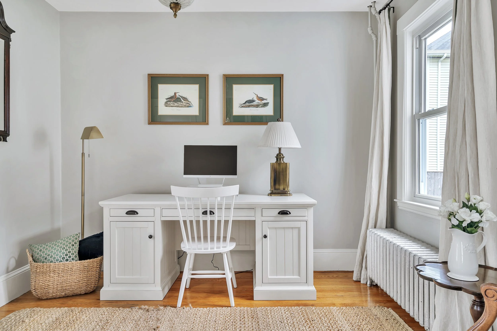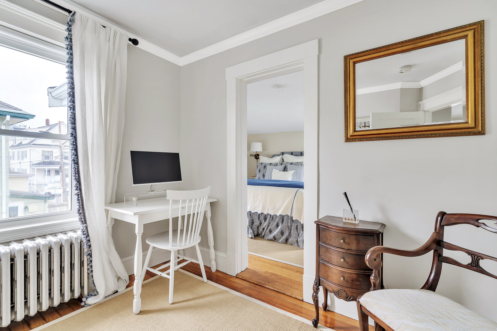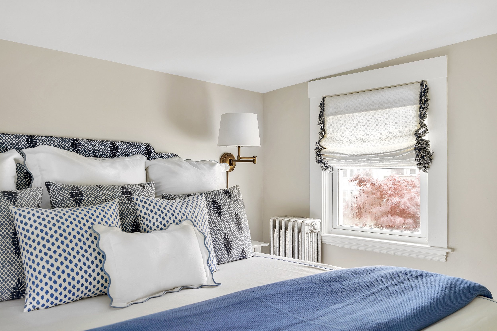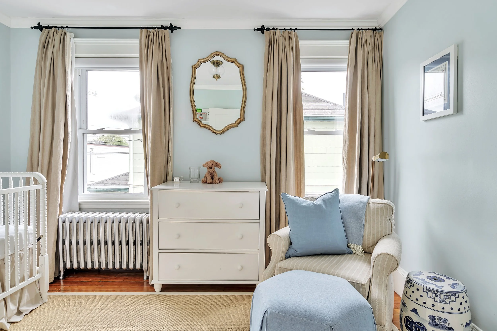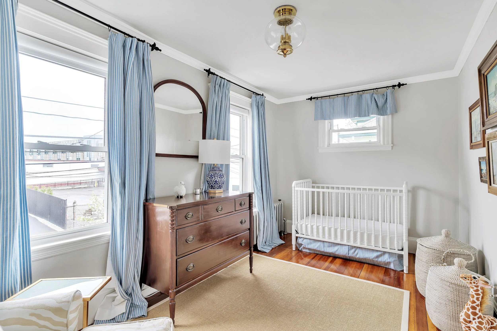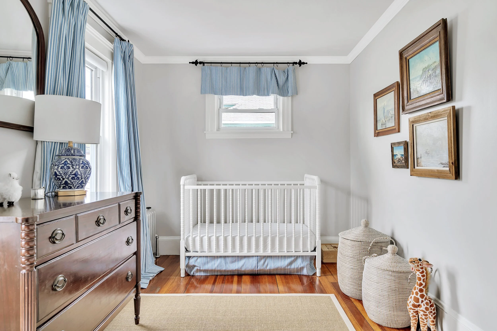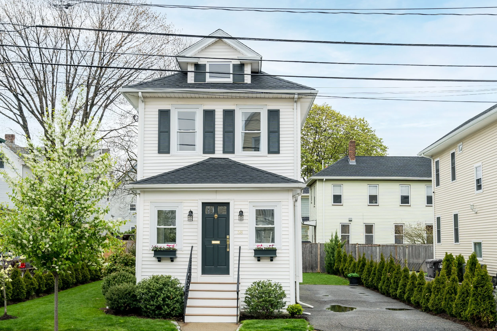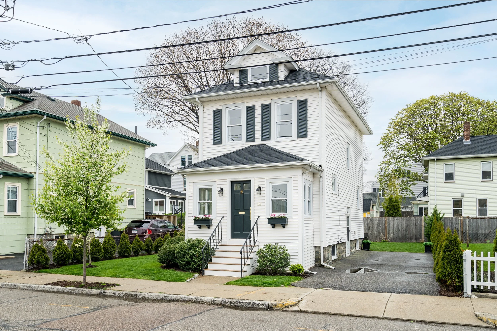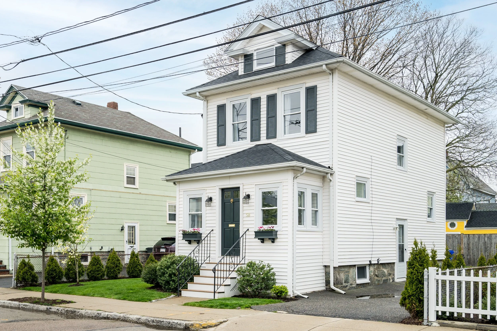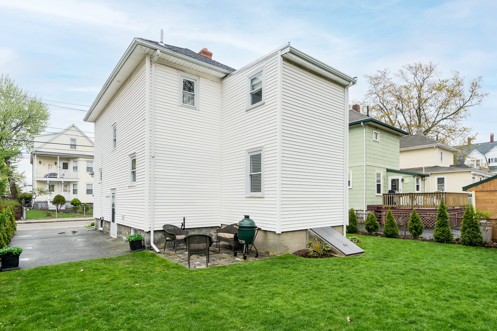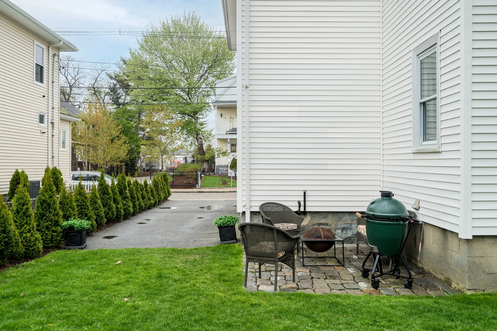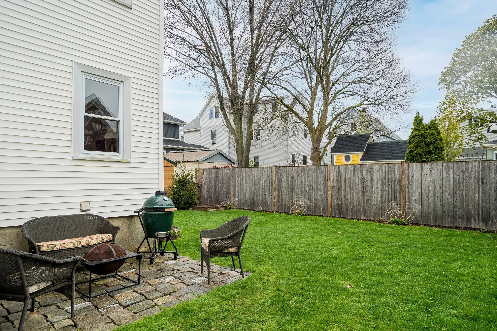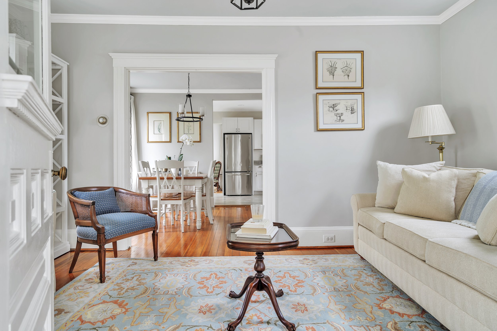
58 Antwerp Street
Boston, Massachusetts 02135
$875,000
Prepare to be charmed by this tastefully-updated Brighton single family house! Minutes to Harvard, Arsenal Yards, i93, Boston Landing and more, yet tucked away on a quiet street, this picture-perfect 3-bed colonial is the perfect oasis with easy access to the city. The front entry offers a spacious mud room leading into a light-filled living room. The modern kitchen boasts tasteful updates, with white shaker cabinets, GE stainless appliances, and granite countertops. A formal dining area has plenty of space to entertain off the kitchen. In the rear of the home awaits a flex space that can be used as an office or den. On the second level are 3 bedrooms and a full bath, with a linen closet in the hall and another cozy study. The landscaped back yard is perfect for gardening, grilling, or entertaining. This area is bustling with new activity — within blocks, you can start the day with a coffee at Pavement, peruse perennials at Mahoney’s, then enjoy a sunny afternoon at the Speedway beer garden! Nothing to do but enjoy this rare move-in ready home in a vibrant neighborhood.
Offers (if any) requested Tuesday 5/17 at 12PM. Please provide 24 hours for review. Send offers in a single PDF to haley.fehling@compass.com & holden.lewis@compass.com.
Property Details
3 Bedrooms
1 Baths
1,395 SF
Showing Information
Please join us for our Open Houses below:
If you need to schedule an appointment at a different time, please call/text Holden Lewis (617.817.4247) or Eirinn Carroll (860.508.6703) to arrange an alternate showing time.
Thursday, May 12th
Saturday, May 14th
12:00 PM - 1:00 PM
11:30 AM - 1:00 PM
Sunday, May 15th
11:30 AM - 1:00 PM
Additional Information
9 Rooms, 3 Bedrooms, 1 Baths
Living Area: 1,395 Interior Sq Ft
Lot Size: 3,510 Sq Ft
Year Built: 1910, Renovated: 2018
Interior Details:
1st Floor:
The front entryway features a three-season porch that currently serves as a mudroom. The side entryway also provides a vestibule with easy access from the driveway.
The front entryway features a three-season porch that currently serves as a mudroom. The side entryway also provides a vestibule with easy access from the driveway.
The spacious living room is ideal for entertaining or lounging and is surrounded by windows on three sides.
The dining room, connecting the living area and kitchen, is central in the home and allows for a sizable dining table.
The kitchen, updated in 2018, features granite countertops, white shaker cabinets with chrome (polished nickel) hardware, a stainless sink with disposal, and a pull-down faucet. All appliances brand new in 2018: GE gas stove, dishwasher, refrigerator, and microwave (2021).
At the rear of the home, off of the kitchen, there is a perfect office space, sitting room, or den.
2nd Floor:
The primary suite is located in the rear of the 2nd floor, away from the street and situated nearest the full bath. The main bedroom is accessed via a pass-through room that currently serves as a study/dressing room.
The updated full bath has a combination tub/shower with tile surround and a full-size vanity.
Just outside the bathroom, you will find a closet with ample space for cleaning supplies and linens.
There are two additional bedrooms, each with its own closet.
Systems & Basement:
Large unfinished basement with 8’+ ceilings and bulkhead access to the back yard.
Laundry: Side-by-side Samsung front-loading washer and electric dryer, installed 2018, (to be negotiated with the sale).
Heat: 2010 Oil-fired Burnham steam boiler.
Hot Water: 2018 Gas-fired Rheem hot water heater with a 40-gallon tank.
Electrical: 100 Amps, through circuit breakers.
Exterior:
Landscaped fenced rear yard with a paver patio.
Siding: White Vinyl.
Windows: Dual-paned vinyl replacement windows.
Roof: Asphalt shingles, replaced 2021.
Additional Information:
Taxes: $4,913.34/yr (including Residential Exemption)
Average gas bill was $40/month for the last 12 months per National Grid.
Average electricity bill was $160/month for the last 12 months per Eversource.
Average oil bill was $80/mo (2021).
Disclosures:
The property deed stipulates that the home must be owner occupied.
Some windows have broken seals.
Electric heat in kitchen and bathroom, no heat source in foyer.
Living area measured at 1,395 sf, but assessed at 1,320 sf (per public record).
Listing Agents:
Holden Lewis, Vice President, 617-817-4247
Eirinn Carroll, Realtor, 860-508-6703



