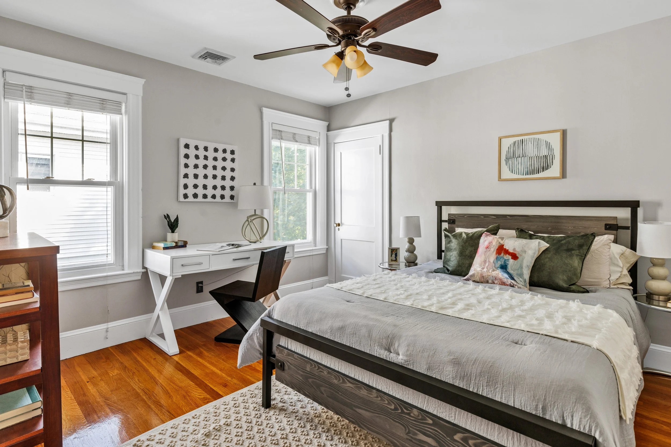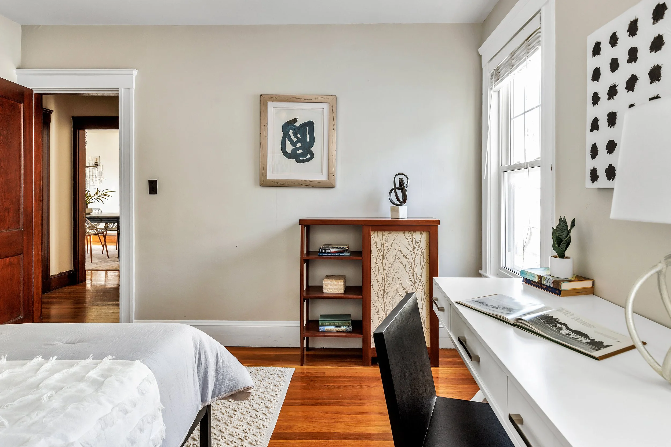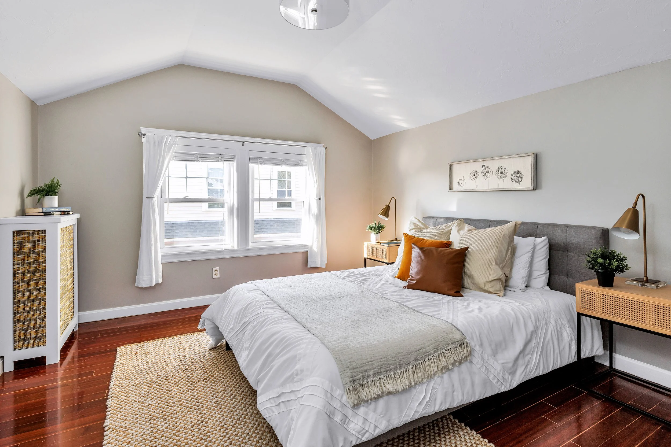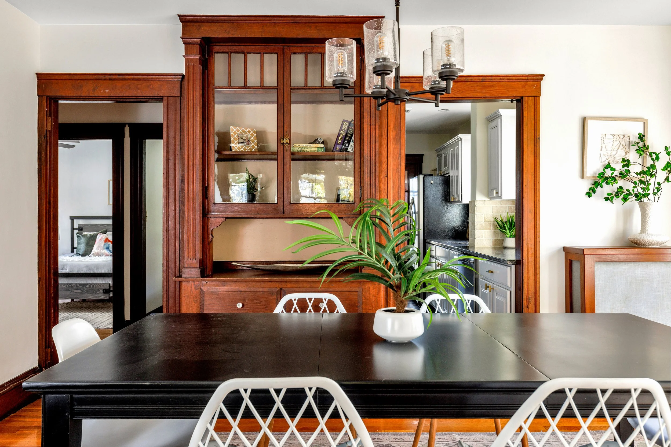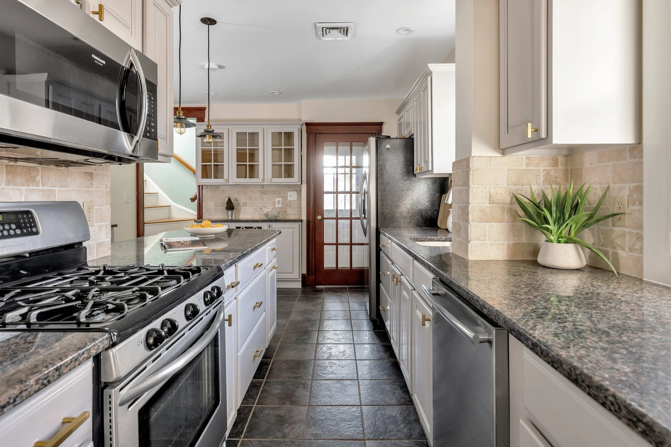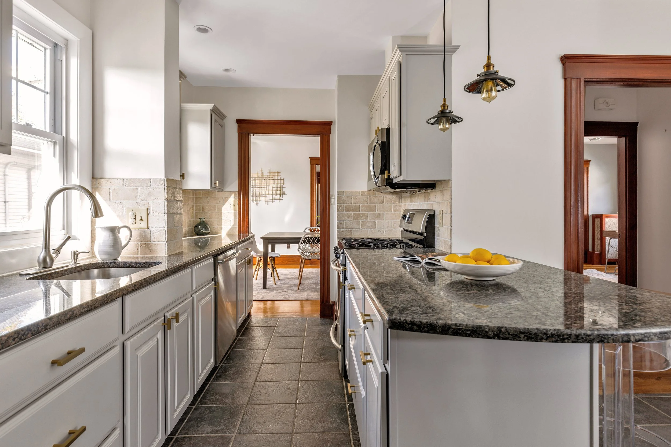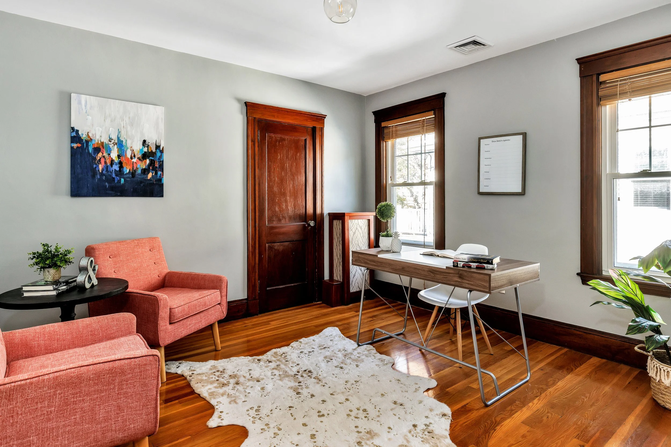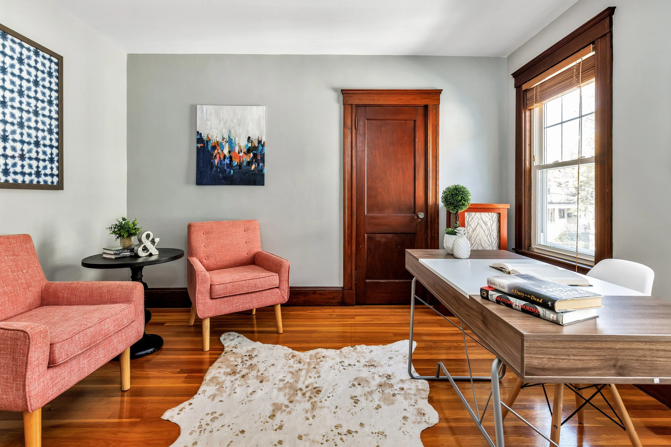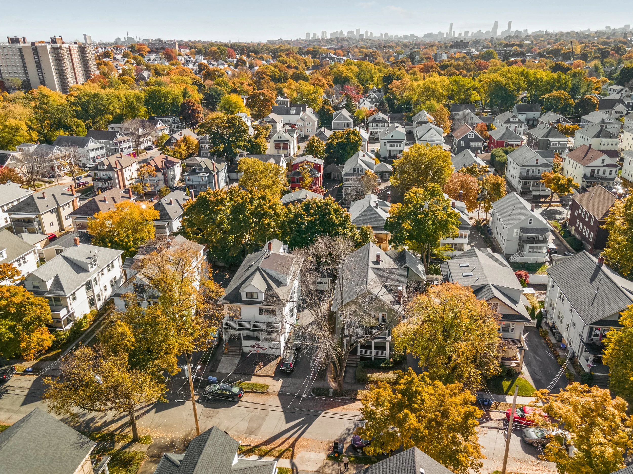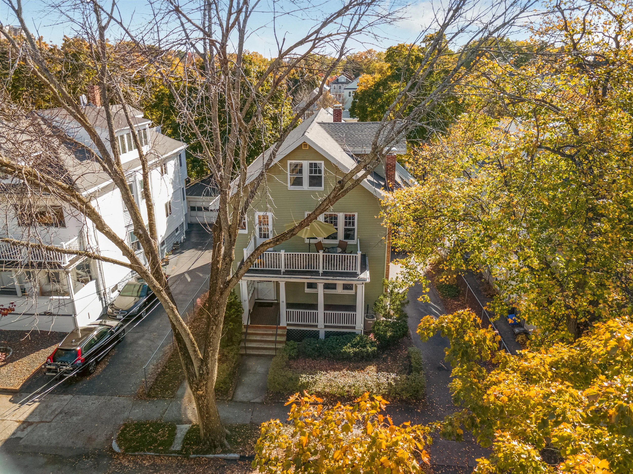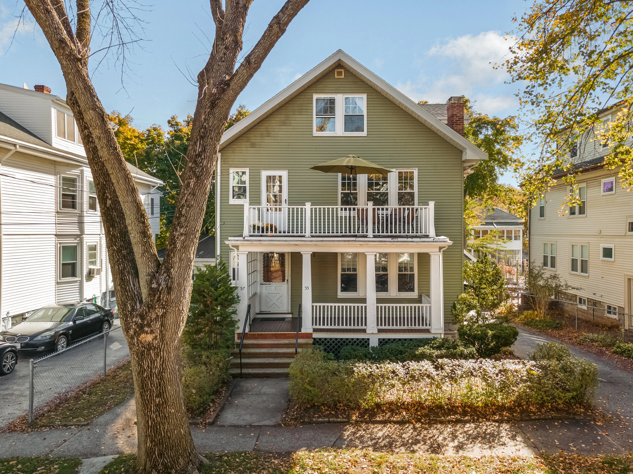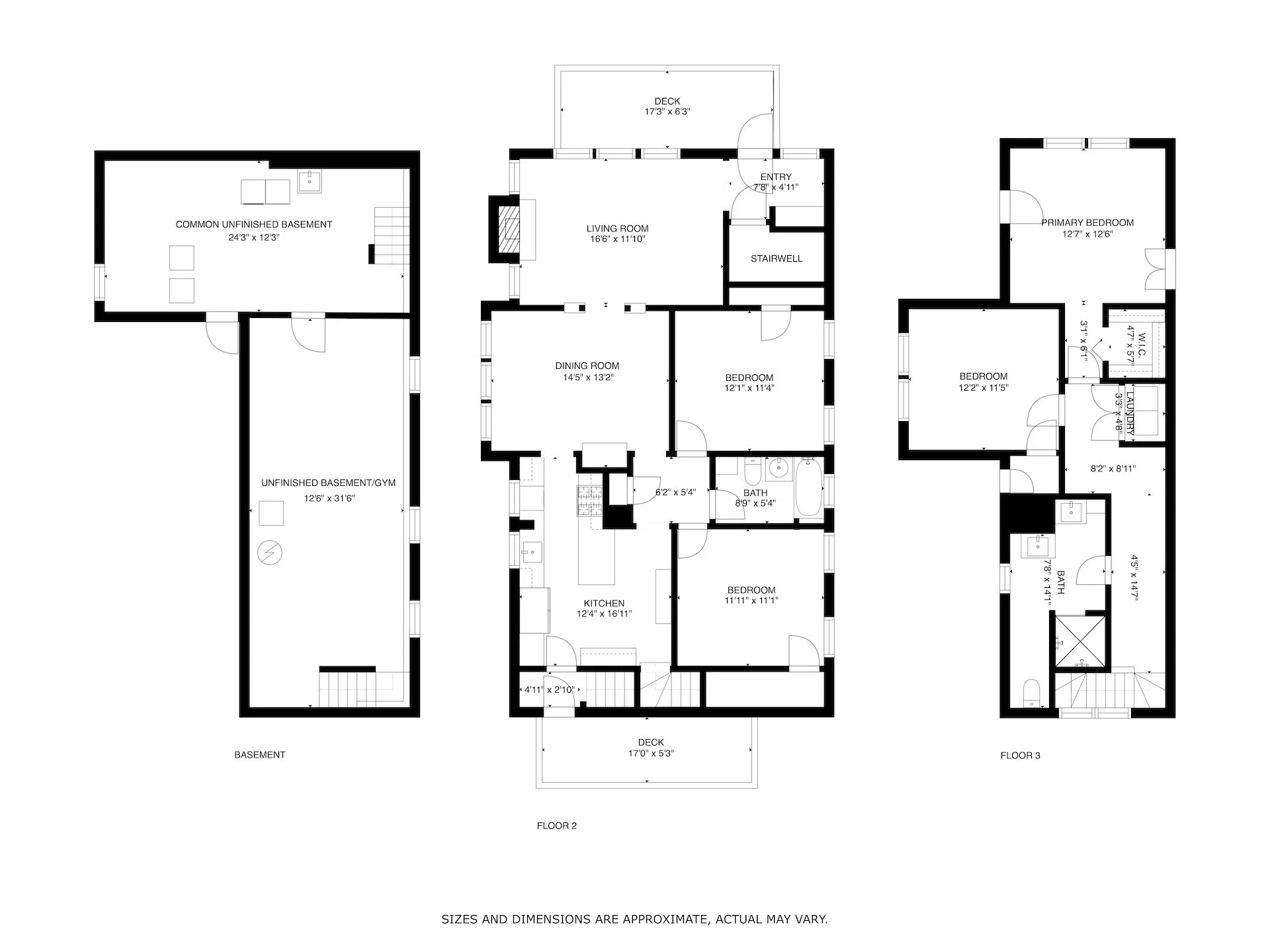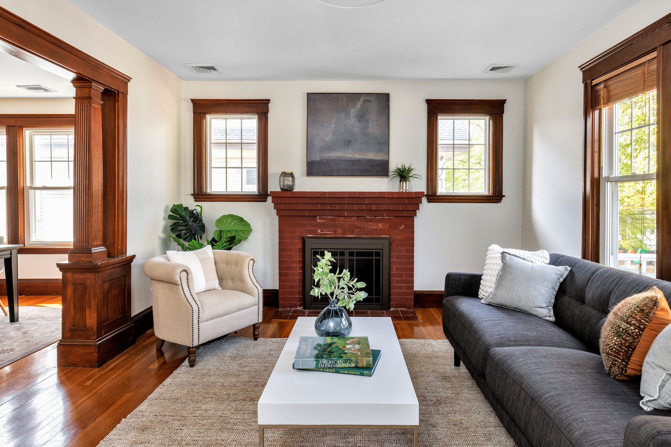
57 Trowbridge Street, Unit 2
Arlington, MA 02474
$925,000
Set on a quiet, tree-lined street in desirable East Arlington, this gorgeous sun-filled home boasts a flexible layout spanning two levels of spacious living, garage parking, and 2 private decks. Enter into an open-concept foyer, living, and dining area anchored by charming original millwork, hardwood flooring, contemporary lighting, and a brick fireplace. Granite counters detail an updated kitchen with stainless appliances, stylish cabinetry, and a breakfast peninsula. Two gracious bedrooms and a full bath rounds out the first floor. Upstairs, two bright bedrooms, a sprawling updated bath with skylight, and in-unit laundry rounds out the space. Central air, a shared backyard, and a basement with extra storage and a gym completes this offering. This A+ location affords easy access to major routes, public transportation, parks, elementary schools, the bike path, plus an abundance of popular shops, eateries, and entertainment.
Property Details
4 bedrooms
2 bathrooms
1,882 SF
Showing Information
Please join us for our Open Houses below:
Thursday, November 10th
Friday, November 11th
Saturday, November 12th
Sunday, November 13th
11:00 AM - 12:30 PM
4:30 PM - 6:00 PM
12:30 PM - 2:00 PM
11:00 AM - 12:30 PM
If you need to schedule an appointment at a different time, please call Alex Abramo (339.223.9277) or Todd Denman (617.697.7462) and they can arrange an alternative showing time.
Additional Information
Property Details:
Living area: 1,882 interior Sq. Ft. (per 2nd amendment to Master Deed)
7 rooms, 4 bedrooms, 2 full baths
Year built/converted: 1921/2005
Condo fee: $215/month
Interior
A quaint entrance foyer greets guests, ushering them upwards to the second-floor unit
The sprawling unit boasts a mix of refinished hardwoods and tile in the kitchen/baths
Affording seamless indoor/outdoor flow, the unit is equipped with two private decks
Located at the front of the home, a formal living room with decorative fireplace is lined in glossy hardwoods (Fireplace hasn’t been used by the current owners)
Decked in granite counters, an updated kitchen with peninsula island features rustic stone backsplash and stainless-steel appliances
The kitchen appliances include Frigidaire refrigerator, 5-burner gas range and oven, dishwasher, and microwave
The unit is equipped with a small mudroom near the front door, and basement access in the rear stairwell
Two gracious bedrooms lie on the main floor
Located at the uppermost level, a spacious primary bedroom as well as an additional bedroom afford sweeping views of the surrounding treetops
One full bathroom lies on the main level, while the second bathroom, equipped with double vanity, tiled shower stall, and skylight, lies at the uppermost level
Basement, systems & utilities
Basement: concrete and fieldstone with direct access
Hot water: supplied by a gas-fueled Rheem 50 gallon hot water heater tank (2020)
Heating/Cooling: Heat and cooling are supplied by electric heat pump (2020)
Additional heat source: Steam radiators powered by gas from Burnham boiler. Steam pipes in the basement were insulated and a new vent installed in the system in 2020
Radiators come with custom covers
Electrical: 200 amps through circuit breakers
Laundry: GE washing machine and Maytag dryer located on 3rd level next to primary bedroom
Irrigation system present, but not used
Exterior & property
The building exterior is aluminum siding
The house has an asphalt/fiberglass shingle roof (age unknown)
The unit has vinyl windows, ages vary (1st level unknown, second level likely 10 years, the exclusive basement level new as of 2020)
The residence features a columned front portico and exclusive use front and back decks
Equipped with an oversized back patio, the unit shares a lush backyard lawn
Storage is exclusive to the basement and crawl space above garage
Parking
The left hand garage space (facing the garage) is deeded to Unit 2 (per Master Deed)
1 off-street parking space adjacent to garage space
Association & financial information
The property has 2 units. Both units are owner occupied
This is an owner-managed condo association
Unit 2 has 55% beneficial interest in the property
The condo fee is $215/month and covers water, sewer, master insurance, and common electric
The association’s reserve account had a balance of $2,942.55 as of November 2, 2022 (Will be reduced to $720.55 once master insurance payment goes through)
The annual property taxes for FY22 were $8,824.23
Ordinary domestic pets are permitted (see condo docs for additional info)
The unit may be leased for no fewer than 6 months (see condo docs for additional info)
Listing agent:
Todd J. Denman, Listing Agent - 617.697.7462
Alex Abramo, Listing Agent - 339-223-9277

