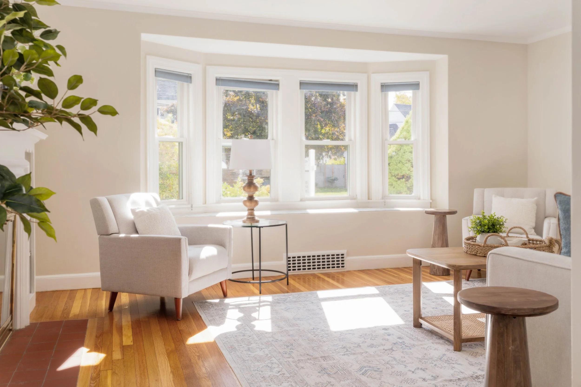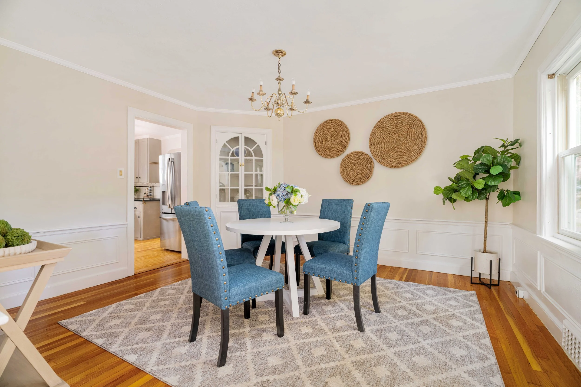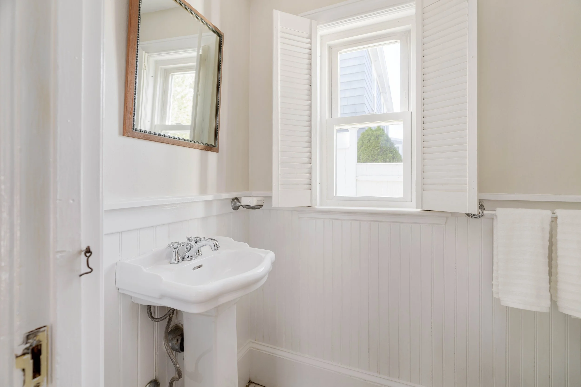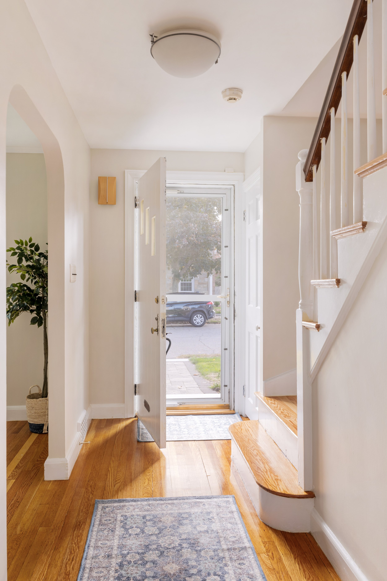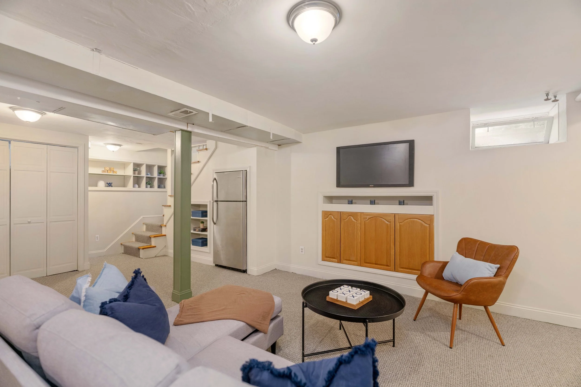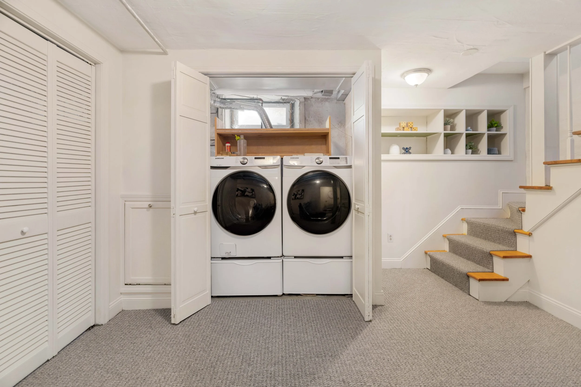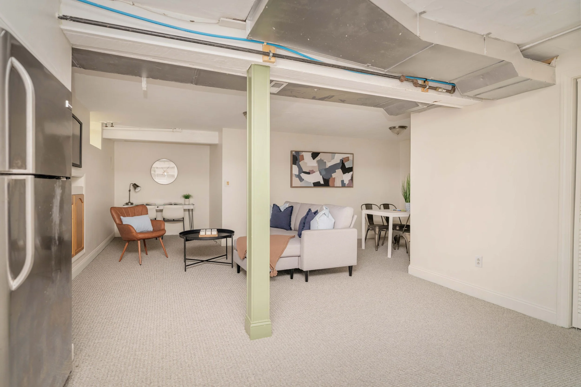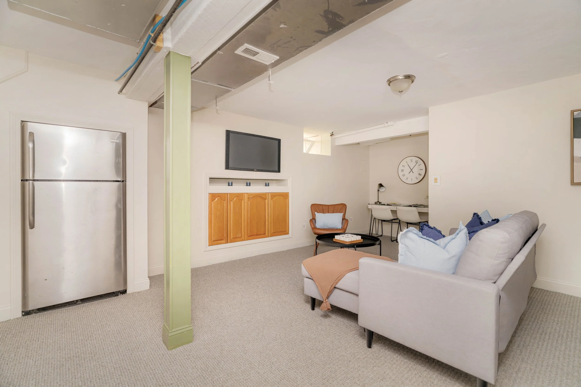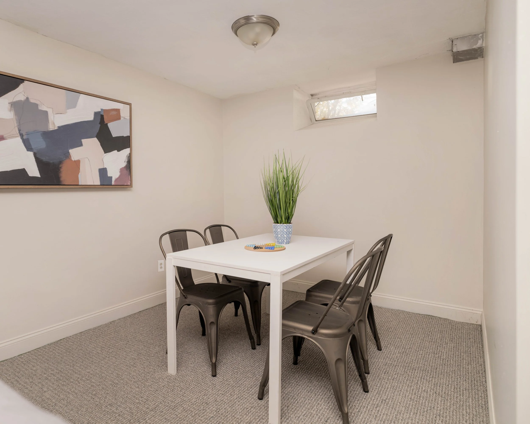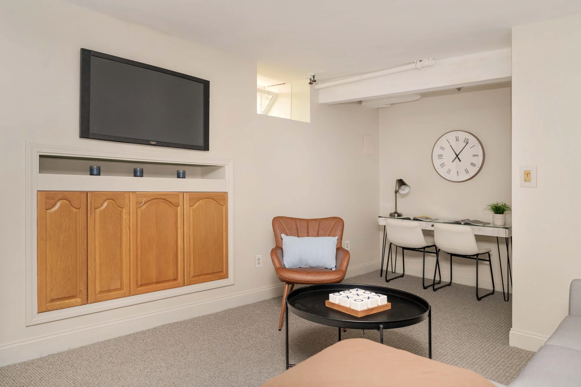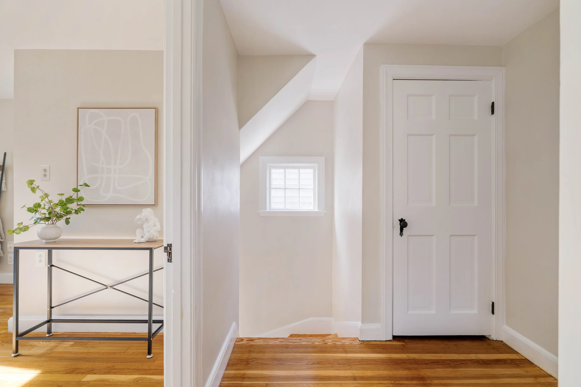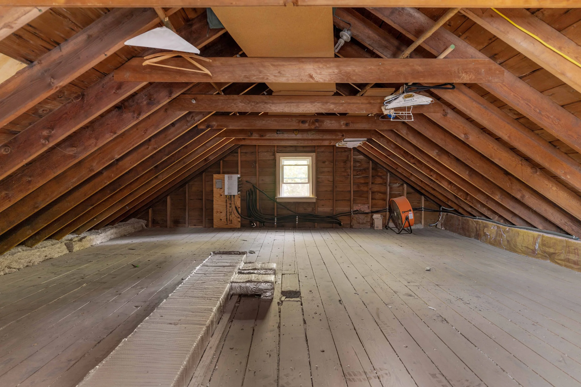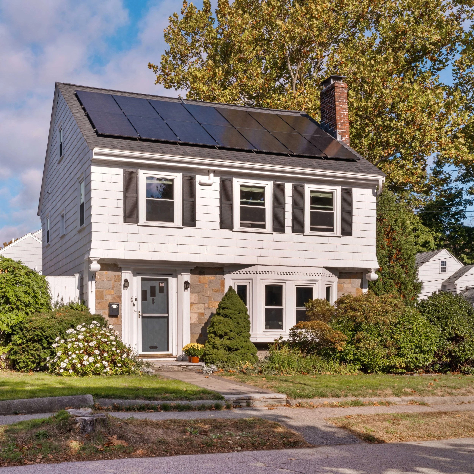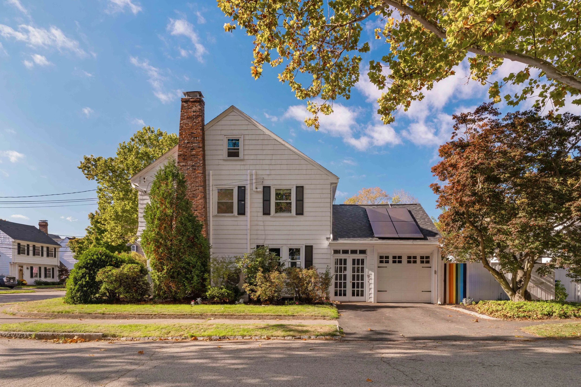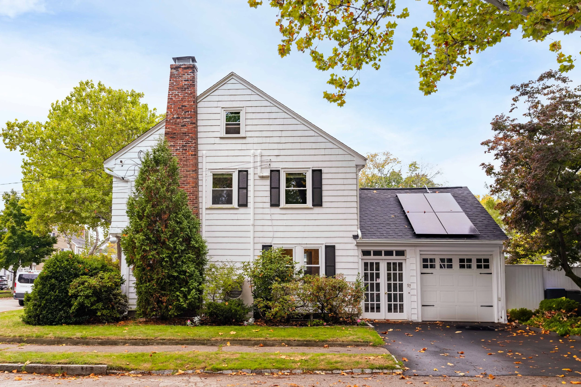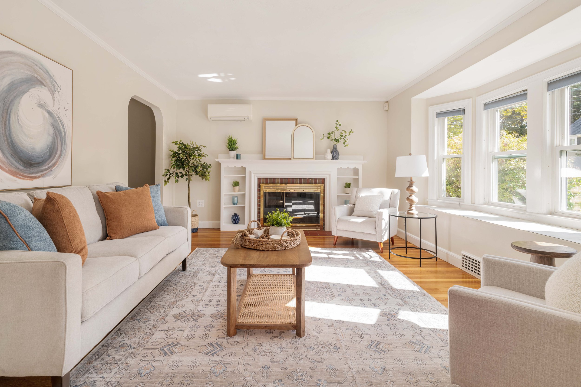
57 St. Mary’s Road
Milton, MA
$835,000
Welcome to 57 St Mary's Road, a charming colonial nestled in the heart of Milton.This beautifully maintained home offers an exquisite blend of classic elegance and modern comforts. Upon entering, you are greeted by the warmth of gleaming hardwood floors that flow seamlessly throughout. The spacious fireplaced living room is perfect for hosting gatherings, while the adjacent dining room provides a setting for dinner parties. The kitchen complements the classic colonial style of the home. A 1/2 bath finishes out the 1st floor. Upstairs you'll find three well-appointed bedrooms and a full bath. The walk-up attic presents a fantastic opportunity for extra storage or future expansion. For those seeking additional space, the finished basement offers versatile options for a playroom, workout area or office space. Out back, you will discover your private garden area, perfect for enjoying serene moments at the end of the day! Located a short distance to Milton's highly rated schools!
Property Details
3 Bedrooms
1.5 Bathrooms
2,063 SF
4,164 SF Lot
Showing Information
Please join us for an Open House:
Friday, October 25th
4:30 PM - 6:00 PM - Catered broker open house
Saturday, October 26th
11:00 AM - 12:30 PM
Sunday, October 27th
11:00 AM - 12:30 PM
Catered broker open house, featuring charcuterie board, beer, and wine, sponsored by Jane Shanley of Guild Mortgage.
If you need to schedule an appointment at a different time, please call/text Marianne Stravinskas at 617.438.2642.
Additional Information
Living Area: 2,063 SF including 480 SF in the finished basement
Lot Size: 4,164 Square Feet
6 Rooms, 3 Bedrooms, 1.5 Bathrooms
Year Built: 1937
Interior
As you enter through the front door, you are welcomed by the inviting living room, complete with a wood-burning fireplace—a must for cozy nights in colder weather!
The open first-floor layout creates a seamless flow from the living area to the kitchen, making it perfect for entertaining friends and family. The kitchen is equipped with a stainless steel appliances including a GE refrigerator, a Bosch 5-burner gas stove, a Bosch dishwasher, and a Kenmore microwave.
Off the kitchen, you'll find a mudroom with easy access to the attached garage, as well as a three-season porch.
The spacious dining room is ideal for hosting delightful dinner parties or enjoying a cozy meal with loved ones.
Rounding out the first floor is a conveniently placed half bath, adding to the home’s functionality.
On the second floor, you will discover three comfortable bedrooms and a full bathroom with a glass-enclosed tub.
Off one of the bedrooms there is access to the walk-up attic, offering storage and potential expansion possibilities.
The lower level features a large finished room with newly installed carpeting, perfect for use as a den or exercise room. A Frigidaire refrigerator in the basement is also included in the sale.
The back fenced-in garden area and patio include a garden shed and a hot tub, creating a wonderful outdoor space perfect for relaxing at the end of a long day.
Systems
Heat: Forced hot air American Standard Gas Furnace (2008).
Cooling: Four mini splits provide air conditioning to the living room and each bedroom (2023).
Hot water: Rheem 40 Gallon Gas Water Heater (2017).
Electrical: 200 amps through circuit breakers.
Laundry: Samsung washer & dryer are located in the lower level and are included in the sale.
Exterior and Property
Exterior: Wood Shingles (painted in 2019).
Windows: Harvey Replacement Windows (2009).
Roof: Asphalt shingles (2023).
Basement: Basement was completely stripped and the walls and floor were sealed to prevent any future water intrusion (2010). Sellers have not experienced any leaks since having this done.
Energy Features:
Insulation: Mass Save insulated the house in 2013. Insulation was blown into the walls on the first and second floors and below the floorboards in the attic. Vent fans were also installed in the attic to prevent ice dams.
Solar Panels: Panels were added to the house in 2023. They are rented from Sunnova and the sellers currently pay $183.92/month. The new owners would take over the lease, pending acceptance by Sunnova of their credit rating. Prior to installing the solar panels the sellers average monthly electric bill was $251/month. Eversource charges a monthly delivery fee of $10; however, the net metering credit from the energy produced by the solar panels offsets this charge, resulting in a monthly credit to sellers from Eversource.
Yard: Enclosed garden with patio area and hot tub.
Parking: One parking space in the garage and the paved driveway fits two additional cars.
Additional Information
Taxes: $8,494.45 FY 2025.
Town of Milton trash pick-up is on Friday.
Utilities: Average gas bill for the last 12 months was $120/month (per National Grid).
Offers, if any, requested by Monday, October 28th at 12:00 pm.






