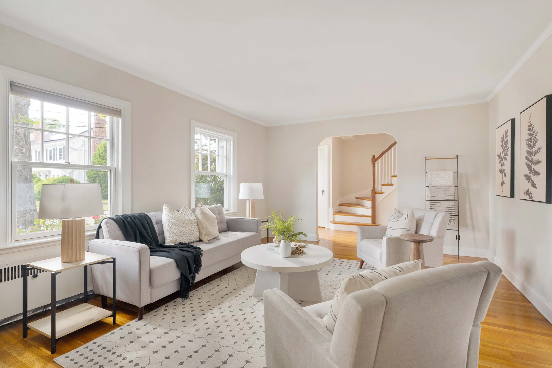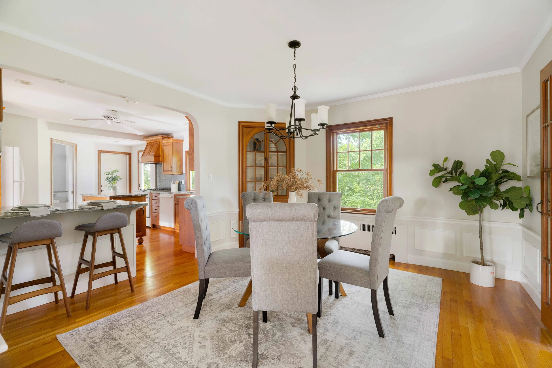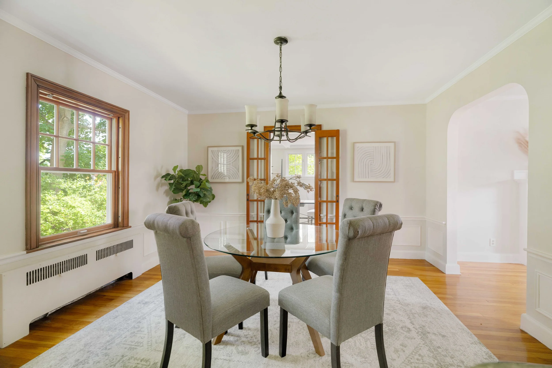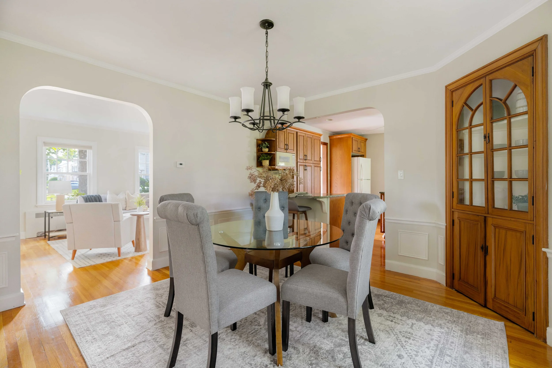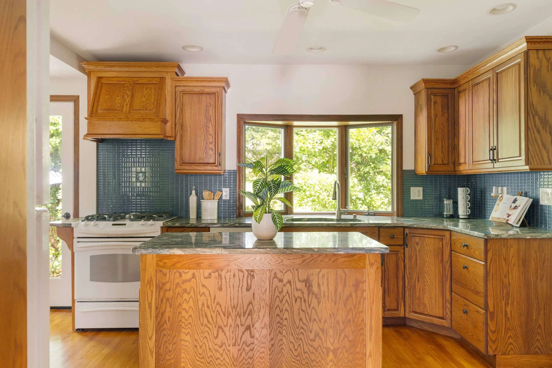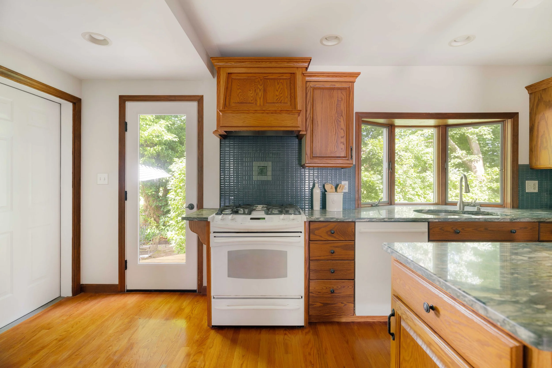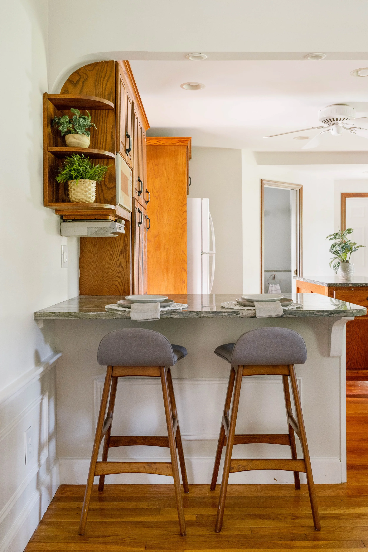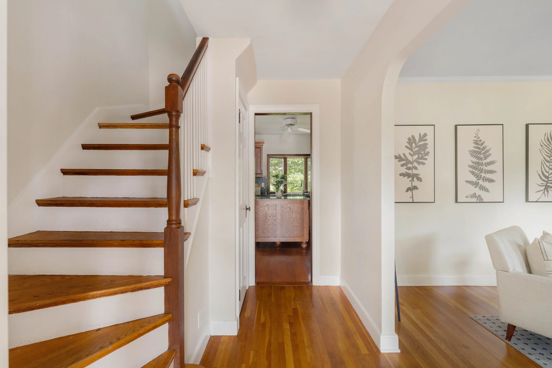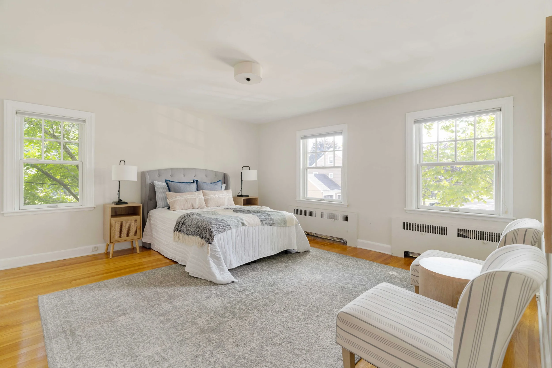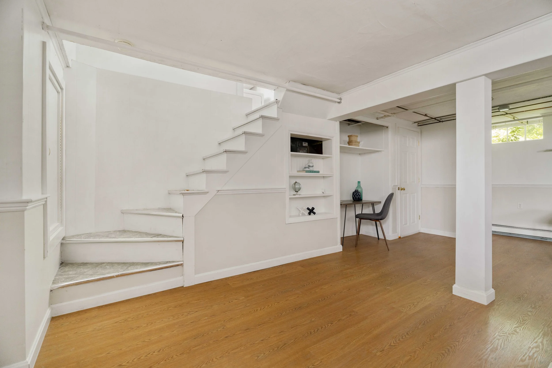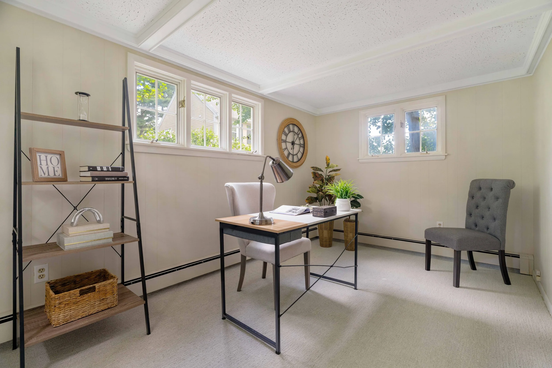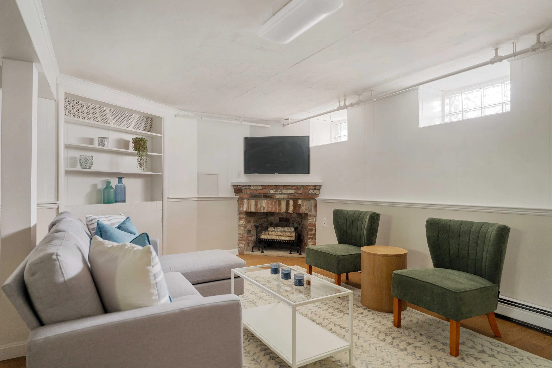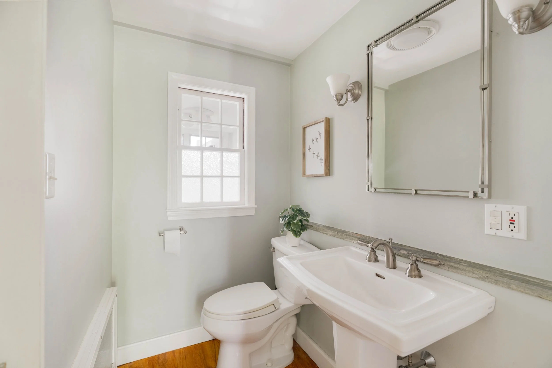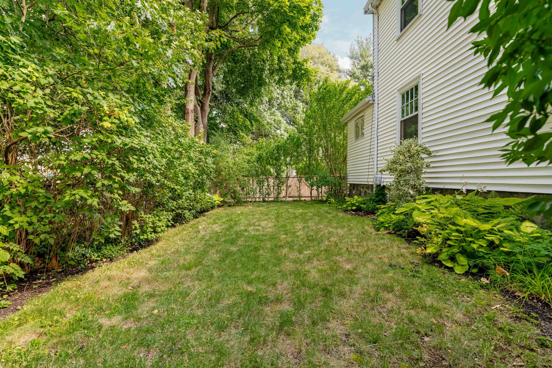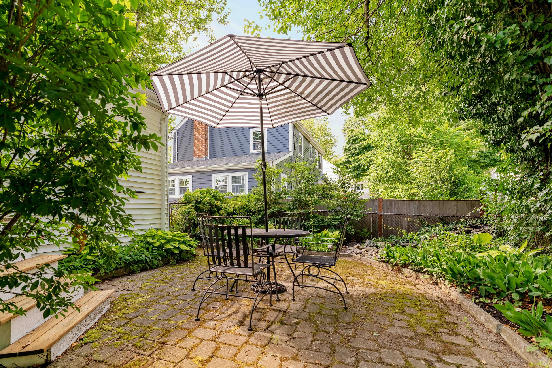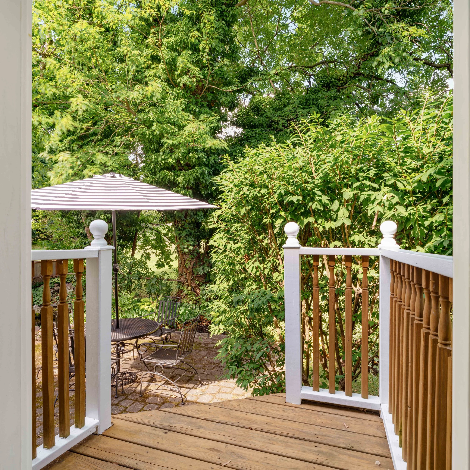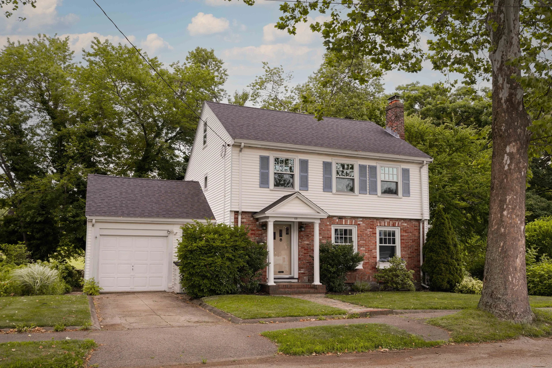
52 St. Mary’s Road
Milton, MA
$835,000
Welcome to this charming 3 bed, 1.5 bathroom home with gleaming hardwood floors throughout. You’ll be greeted by an inviting atmosphere that features a cozy living room with a wood burning fireplace. The kitchen with modern glass-tile backsplash, granite counters and an island adds a touch of elegance to the heart of the home. The spacious dining room is open to the kitchen and ideal for family meals and entertaining. A bonus room off the dining room offers possibilities of a dedicated workspace, den or guest room. Located upstairs are the 3 bedrooms. The walk-up attic provides ample storage and potential for expansion, while the finished basement offers versatility for a playroom, gym, or additional living area. The patio with easy access off the kitchen is a true oasis, boasting a lush green backyard & ornamental pond creating a tranquil ambiance overlooking Kelly Field. Ideally located within a short distance to Milton’s highly rated public schools, the T and Turner's Pond.
Property Details
3 Bedrooms
1.5 Bathrooms
2,062 SF (includes finished basement)
4,935 SF Lot Size
Showing Information
Please join us for an Open House:
Thursday, July 25th
4:30 PM - 6:00 PM
Saturday, July 27th
11:30 AM - 1:00 PM
Sunday, July 28th
11:30 AM - 1:00 PM
If you need to schedule an appointment at a different time, please call/text Marianne Stravinskas at 617.438.2642.
Additional Information
Living Area: 2,062 Square Feet (including finished basement)
Lot Size: 4,935 Square Feet
6 Rooms, 3 Bedrooms, 1.5 Bathrooms
Year Built: 1933
Interior:
The open first floor layout creates a seamless flow from the living area to the kitchen, perfect for entertaining friends and family. The kitchen boasts granite counters, a convenient breakfast bar, and a stylish island, making it a chef's dream. Appliances include a Frigidaire refrigerator (2019), GE Profile gas stove, Bosch dishwasher, and a GE Spacemaker microwave. There is also a freezer in the basement that is included in the sale.
A convenient half bath is located on the first floor, adding to the functionality of the home.
Off the kitchen is easy access to the attached garage and steps leading to the private outdoor oasis that adds to the overall appeal of the outdoor space.
The spacious dining room is perfect for hosting delightful dinner parties or enjoying a cozy meal with loved ones.
One of the standout features of this home is the versatile bonus room, which offers endless possibilities as a home office, den, or guest room. Whether you need a dedicated workspace, a quiet area for relaxation, or accommodations for visitors, this bonus room provides the flexibility to meet your specific needs. Bonus room has its own heat zone.
On the second floor you will find three bedrooms and a full bathroom.
Off one of the bedrooms there is access to the walk-up attic with storage and room for expansion possibilities.
The lower level has a large finished room that can work nicely as a den or exercise room. This level has its own heat zone.
Systems:
Heat: Oil-fired Burnham boiler heats through forced hot water radiators and baseboards. There are 3 zones.
Hot water: 41 gallon Amtrol Boilermate hot water tank.
Electrical: 100 amps through circuit breakers.
Updates: Chimney liner replaced (2015) and Sump pump (2010).
Laundry: Insignia dryer (2023) and a Kenmore washer are located on the first floor and are included in the sale.
Exterior and Property:
Exterior: Vinyl siding.
Windows: Double pane Pella energy efficient windows.
Roof: Asphalt shingles (2022).
Yard: Backyard ornamental pond & patio overlooking grassy Kelly Field.
Parking: Paved driveway fits two cars.
Additional Information:
Taxes: $9,538.62 FY 2024.
Town of Milton trash pick-up is on Friday.
The Seller uses Hohmann Oil Company for oil delivery.




