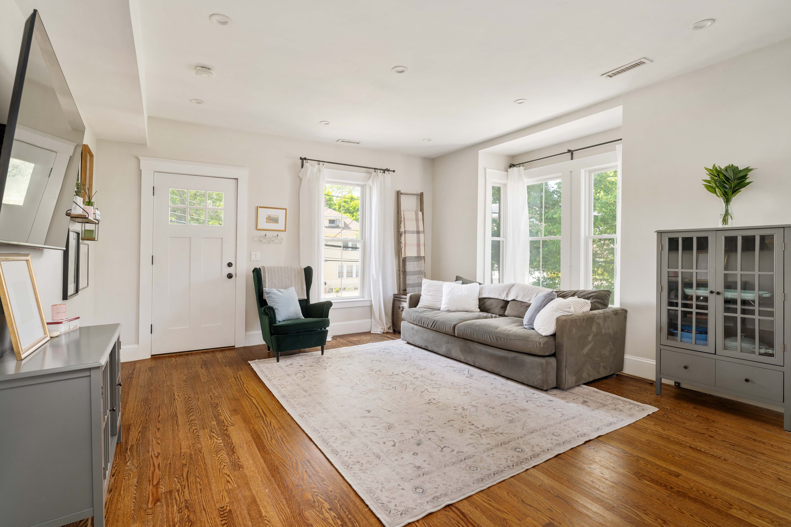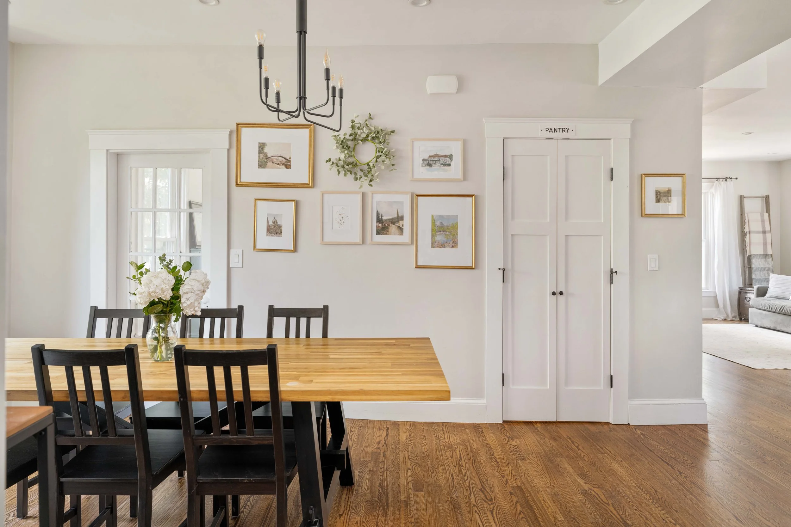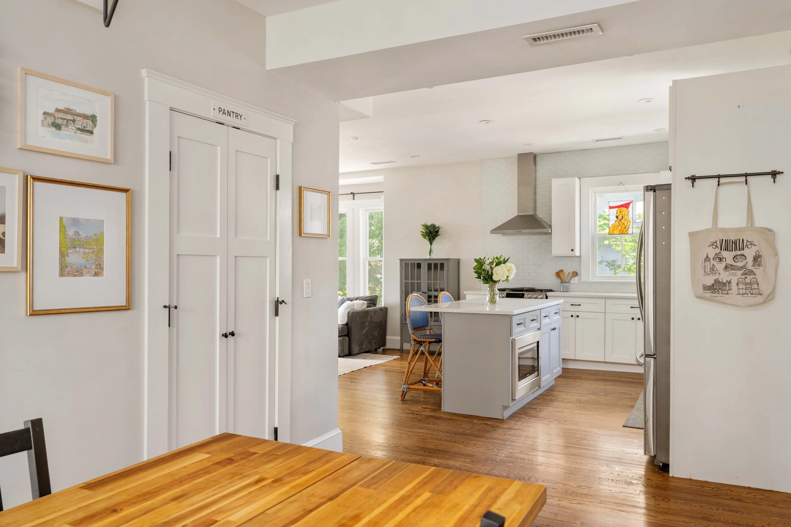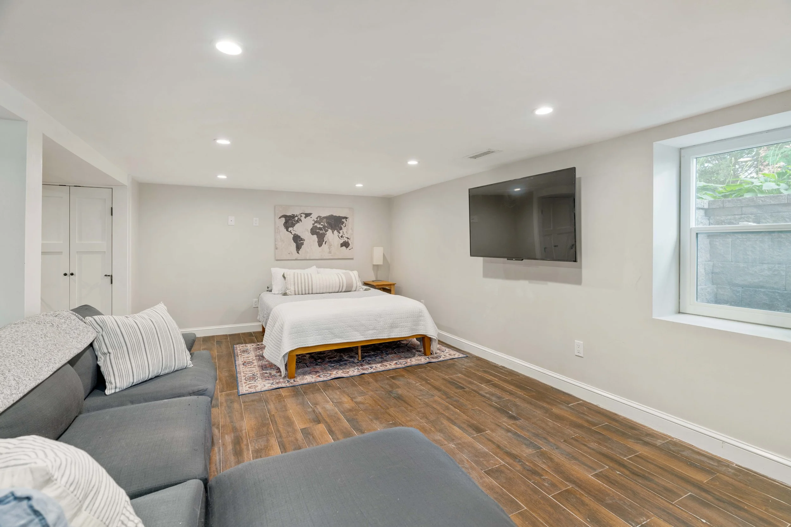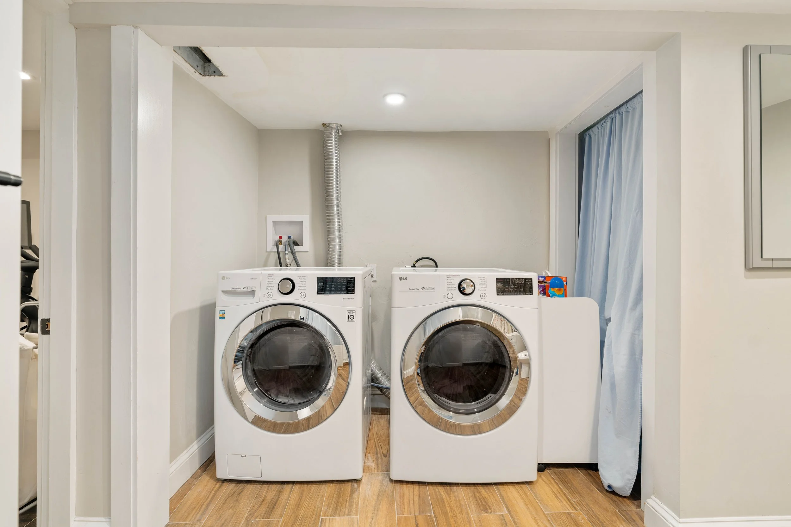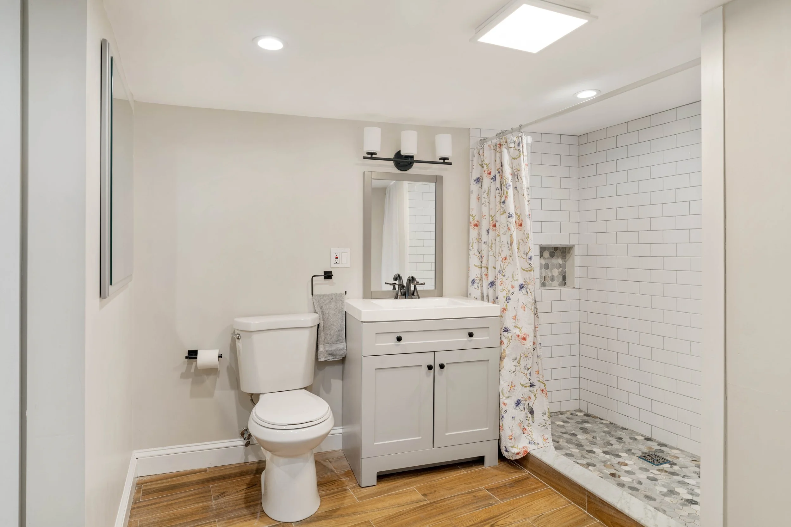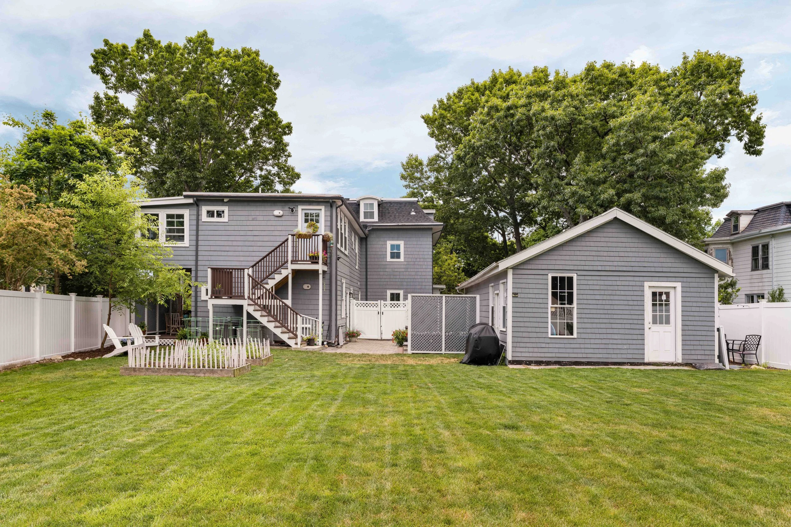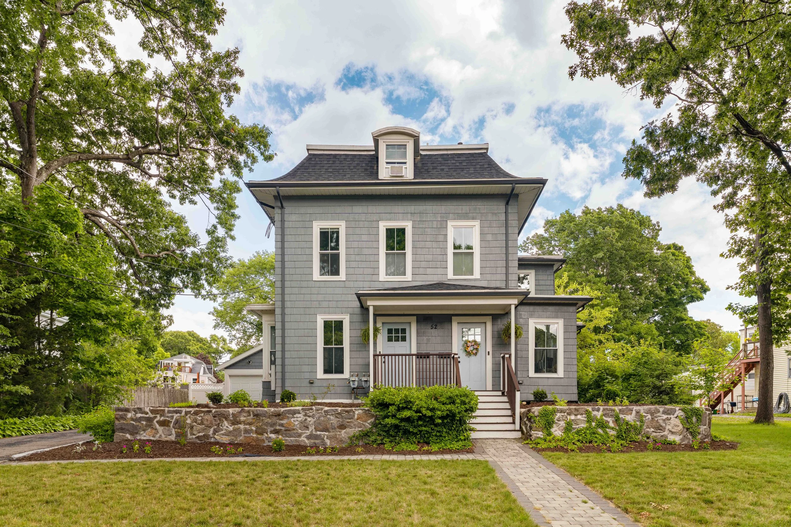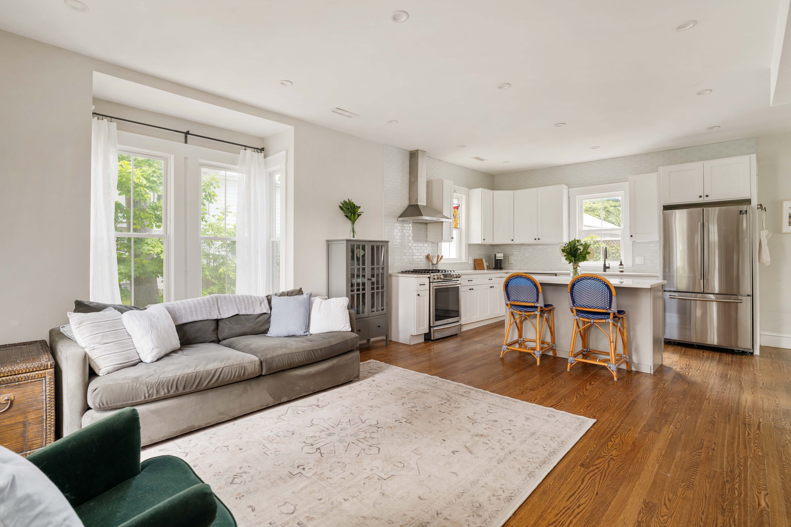
52 Maple Street, Unit 1
Hyde Park, MA
$725,000
Welcome to 52 Maple St, Unit 1! This fabulous 4-year young renovation in a two-family home is in the heart of emerging Cleary Square. Delight in an expansive open floor plan with over 2000 sq ft of living space, featuring 3+ bedrooms, 3 full bathrooms, a beautifully lit office, and an entire lower level with a full bath perfect as an Au Pair suite or media room. Love to cook? You'll adore the chef's kitchen with new stainless steel appliances, quartz countertops, and a kitchen island with plenty of storage. The primary suite features a walk-in closet and a spa-like bathroom. The exclusive-use patio, deck, and oversized fenced-in yard are perfect for summer barbecues and outdoor entertaining - a rare find in Boston proper. With garage parking plus 2 additional spaces, and located in between 2 different commuter rail lines, the convenience of the city is at your doorstep. Don't miss the opportunity to make this your new home sweet home!
Property Details
3+ Bedrooms
3 Bathrooms
2,005 SF
Showing Information
Please join us for our Open House:
Saturday, July 13th
12:00 PM - 1:30 PM
Sunday, July 14th
12:00 PM - 1:30 PM
If you need to schedule an appointment at a different time, please call/text Ellen Grubert (617.256.8455) or Janis Lippman (617.869.0496) and they can arrange an alternative showing time.
Additional Information
Living Area: 2,005 Interior Square Feet (includes 625 SF in lower level)
7 Rooms, 2+ Bedrooms, 3 Full Bathrooms
Year Built: 1899, Converted: 1899/2020
Condo Fee: $300/month
Interior:
Upon entering the home through your private entrance you are greeted with 10ft ceilings, warm hardwood floors and a light-filled contemporary open-concept floor plan, perfect for entertaining.
Enjoy cooking in the well-equipped chef’s kitchen that features quartz countertops, a white subway tiled backsplash, and stainless steel appliances including a cabinet microwave, vent hood, stove, refrigerator, dishwasher, washer/dryer. There is also ample storage with a kitchen island and an adjacent pantry.
To the right of the kitchen you will finda a spacious dining room with room to host large dinner parties.
A light and bright home office can be found just off the dining room.
Down the hall is the guest bathroom featuring a fully tiled tub/shower. The 2nd bedroom is across the hall and features double closets along with two oversized windows.
The primary bedroom is situated towards the back of the house and affords much peace and serenity thanks to direct access to a private deck, a walk-in closet and marbled en suite bath complete with a walk-in tiled shower.
If you choose to enter the home from your exclusive parking area, you will find a convenient tiled mudroom where you can conveniently take off your shoes, coats, and hats.
In the lower level you will be pleasantly surprised by the amount of finished space. This area is perfect as an Au Pair Suite or media room, and is completed with a full bath and laundry.
Systems & Basement:
Heating and Cooling: The forced-air HVAC system (2020), powered by gas and controlled by a digital Nest thermostat (in the dining room), is located in the closet off of the mudroom.
The A/C condenser is located outside underneath the stairs to Unit 2.
Hot water: Supplied by a gas-fueled Rinnai tankless on-demand hot water heater (2020).
Electrical: 100 amps through circuit breakers.
Laundry: In-unit, located in lower level bathroom.
Exterior & Property:
Outdoor space: This unit enjoys a private patio, private deck, and huge common yard complete with a new fence, raised garden beds, and plantings.
Exterior: Wood shingles.
Windows: Newer replacement windows.
Roof: Rubber roof (2020).
Parking: (1) garage parking space + 2 additional outside spaces.
Storage: The unit comes with an extra large storage shed outside.
Disclosures:
The office has electric heat.
Association & Financial Information:
2-unit association, 2 are owner-occupied (100%).
The beneficial interest for this unit is 50%.
Condo Fee: $300/month. This covers water, sewer, master insurance, landscaping, maintenance, snow removal, credit card payment for fence the purchase (15 mos left), and capital reserves.
Snow removal and landscaping is done by the unit owners.
Association Reserve $2035, as of June 2024.
Pets: Are allowed.
Rentals: Are allowed with a 12-month lease.
Taxes: $1,819.44 FY 2024, this includes a residential tax exemption.
Recent improvements: The current owners added new fence around the property, a french drain in the yard, made downspout upgrades, and purchased equipment for the association (snowblower, leaf blower, and string-trimmer/edger).
Additional Information:
Utilities: The average monthly gas cost is $156.61, and the average monthly electric is $332.10 per National Grid.
Trash & Recycling: pickup is on Tuesday


