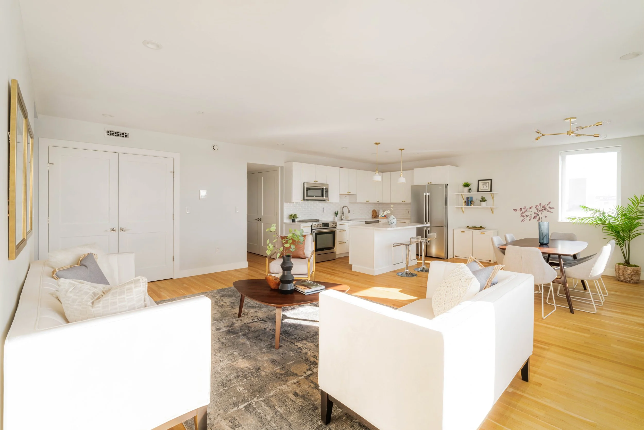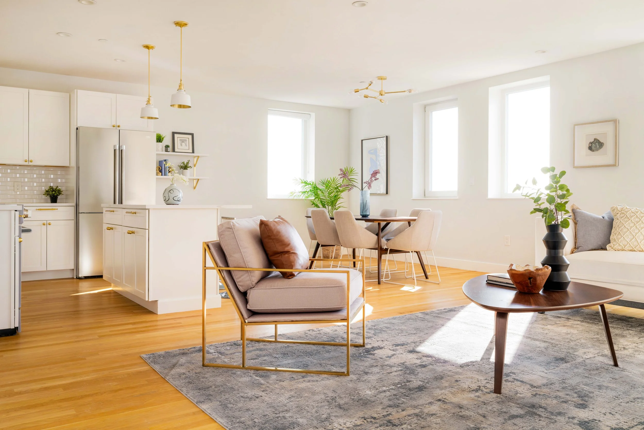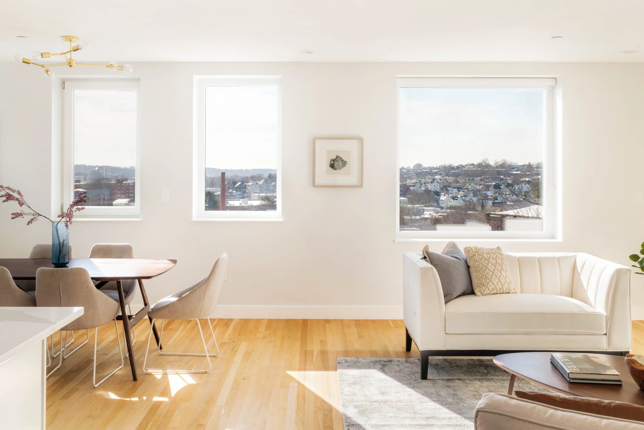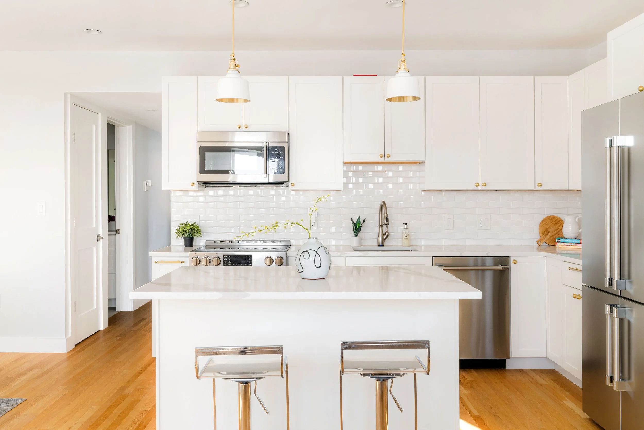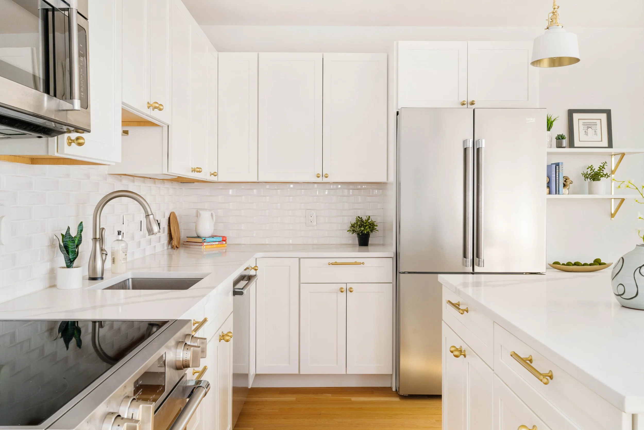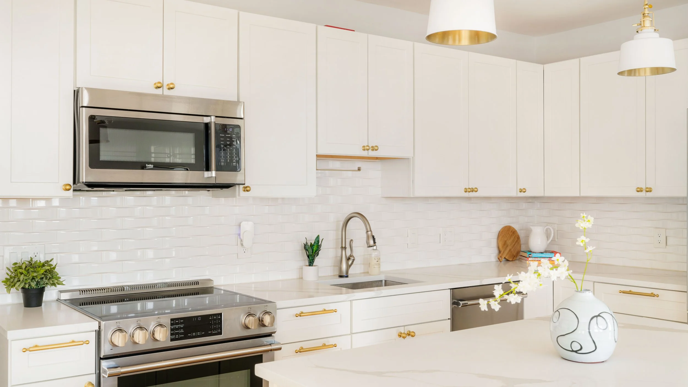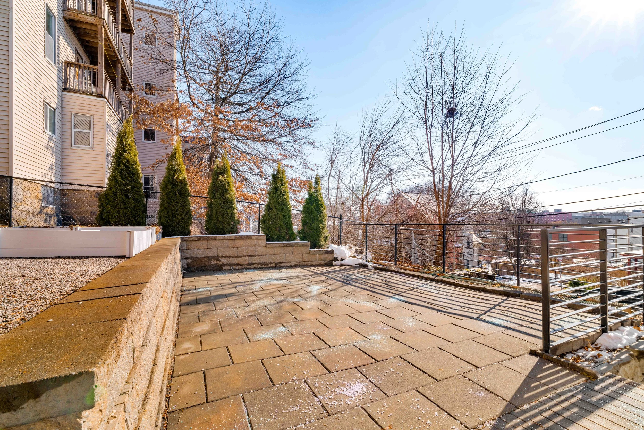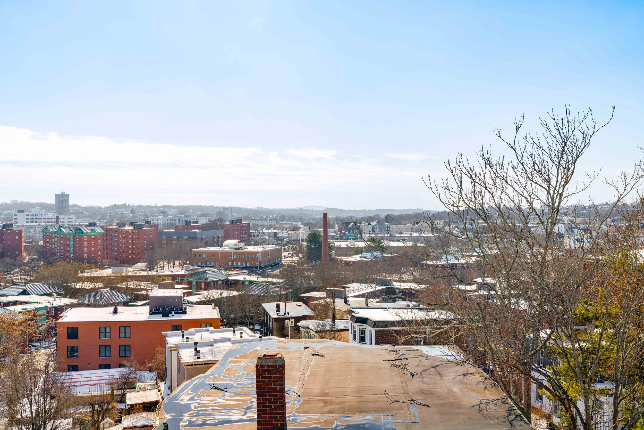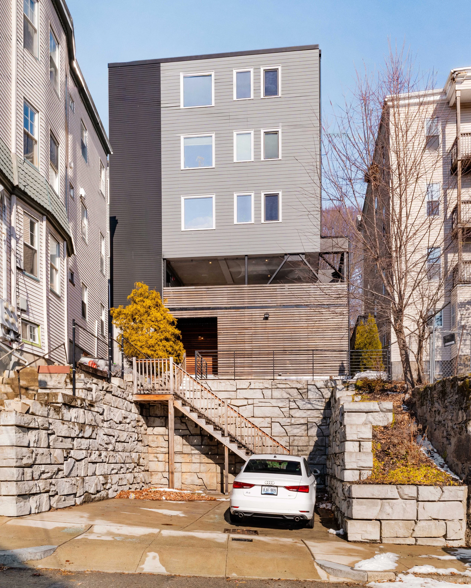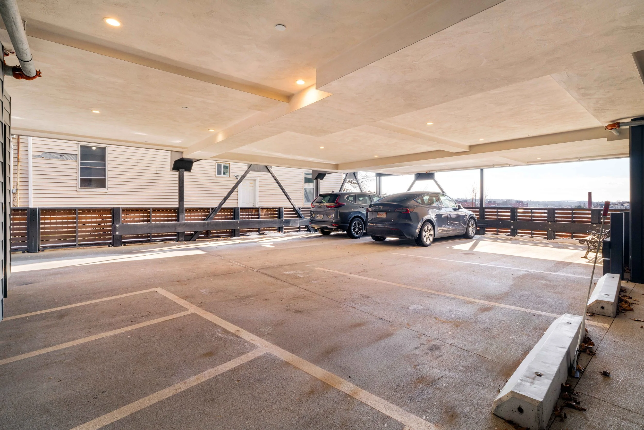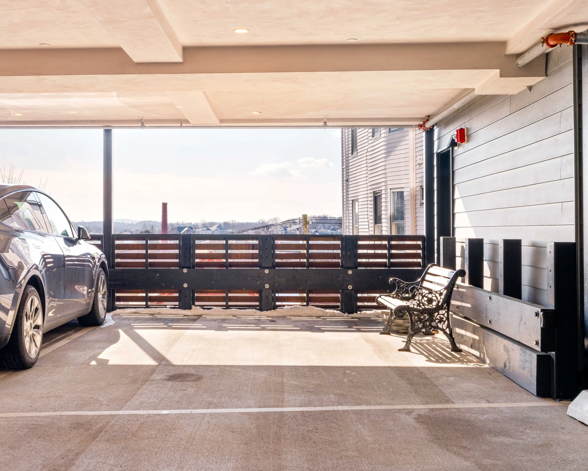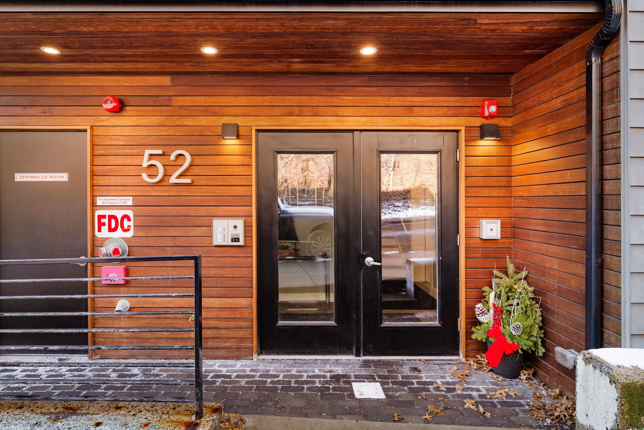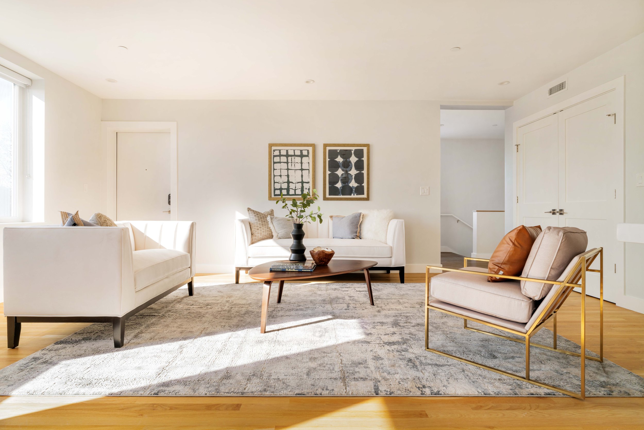
52 Fisher Avenue, Unit 401
Boston, MA
$1,075,000
Discover this stunning 3-bedroom, 2-bath urban luxury oasis atop Mission Hill, offering breathtaking views of the Blue Hills and McLaughlin Hill Park. Built with solar, green energy performance, and Passive House principles, it minimizes utility costs and features a state-of-the-art ventilation system for superior air quality.
The open-concept kitchen is a chef's dream, equipped with Energy Star appliances, elegant white shaker cabinets, and a spacious polished quartz island, perfect for cooking and entertaining. Bathrooms evoke a spa-like ambiance with sculptural wave tiles and sleek glass shower doors.
Additional highlights include dedicated covered parking with an electric charger, an in-unit washer and dryer, and a private roof deck for relaxation and stunning vistas. Conveniently located between two T-stops, commuting to downtown or nearby hospitals is a breeze. Built in 2020, this home is ready for you to move in and enjoy!
Property Details
3 Bedrooms
2 Bathrooms
1,470 SF
Showing Information
Please join us for our Open House:
Saturday, March 15th
12:00 PM - 1:30 PM
Sunday, March 16th
12:00 PM - 1:30 PM
If you need to schedule an appointment at a different time, please call/text Lisa Daggett (781-426-6626) or Ellen Grubert (617.256.8455) or Janis Lippman (617.869.0496) and they can arrange an alternative showing time.
Additional Information
Living Area: 1470 Interior Square Feet
6 Rooms, 3 Bedrooms, 2 Bathrooms
Year Built: 2020
Condo Fee: $395/month
Interior
Upon entering the unit you are greeted by a light-filled open living space with hardwood floors. The open concept living area seamlessly integrates the living, dining, and kitchen spaces.
The beautiful chef’s kitchen anchors the space and boasts quartz countertops, and stainless steel appliances—including an Energy Star refrigerator, dishwasher, stove, and microwave—and is complemented by white shaker cabinetry with gold finishes and tile backsplash. The kitchen includes a convenient island with seating for two, illuminated by two stylish drop-down pendant lights. Open shelving to the right of the refrigerator adds both function and character to the room.
The dining room seamlessly extends from the kitchen and comfortably accommodates a table with seating for six. A stunning gold Sputnik chandelier hangs at the center, adding warmth and illumination to any gathering.
Entertainers will love the expansive deck adjacent to the expansive living room. It creates an ideal setting for a summer BBQ with friends, offering a private and inviting retreat with stunning views of the Blue Hills.
Down the hall lies the primary suite, featuring 2 spacious side-by-side closets with built-in drawers and a beautiful en-suite bathroom.
The adjoining primary bath is a sanctuary of relaxation, complete with a separate glass-enclosed shower/tub combination and a spacious vanity offering plenty of storage.
Two additional spacious bedrooms across the hall from the primary suite provide additional versatility and comfort. The second bedroom captivates with a striking accent wall adorned in black and gold wallpaper that's reminiscent of delicate dandelion designs, complemented by a gold Sputnik-style chandelier. The third bedroom provides ample space for a guest retreat, or can be used as a private home office.
A bonus area next to the living room offers the perfect space for a desk, library, or exercise nook.
A full guest bathroom and in-unit laundry complete the conveniences of this floor.
Systems and Basement
Heat: mini-splits/heat pump 2020
Cooling: mini splits 2020
Hot water: Rheem Marathon 80 gallon water tank
Air filtration and circulation: Zehnder ComfoAir 350
Electrical: 100 amps through circuit breakers
Laundry: An in-unit washer and dryer in the hallway
Exterior and Property:
Outdoor space: There is a 200 square foot private deck located off the living room with room to expand it to 400 square feet, and common space for gardening and hosting behind the building.
Exterior: Composite siding
Windows: Triple-glazed European tilt-and-turn windows 2020
Roof: Rubber roof 2020
Parking: This unit includes one covered designated parking space located directly underneath the building in a carport with its own electric car charger.
Storage: There is common area storage.
Association and Financial Information:
6-unit association, 6 are owner-occupied (100%).
The beneficial interest for this unit is 22.53%.
Condo Fee: $395/month. This covers water, sewer, master insurance, exterior maintenance, snow removal, fire monitoring, outside management, and capital reserve.
Association Reserve Account: $16,393, as of Jan 2025.
Pets: Are allowed.
Rentals: Are allowed. There is a minimum 1-year lease.
Trash & Recycling: pickup is on Tuesday and Friday
Taxes: $4,058.68 (FY 25), including a residential tax exemption.
Utilities: electric averages $320 (with car charging) $240 (without car charging) /month per Eversource.



