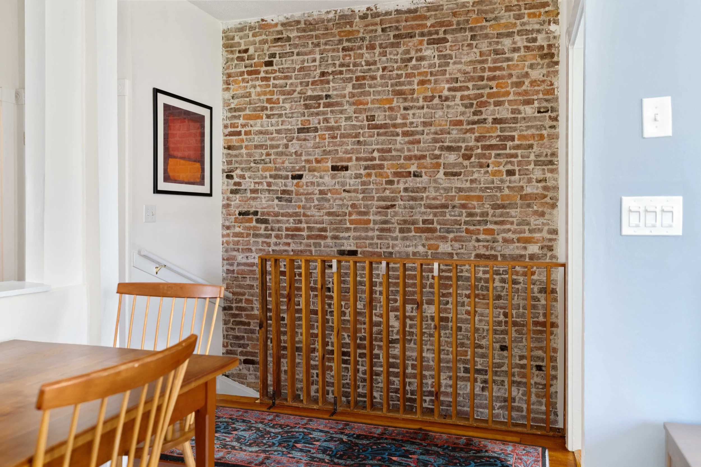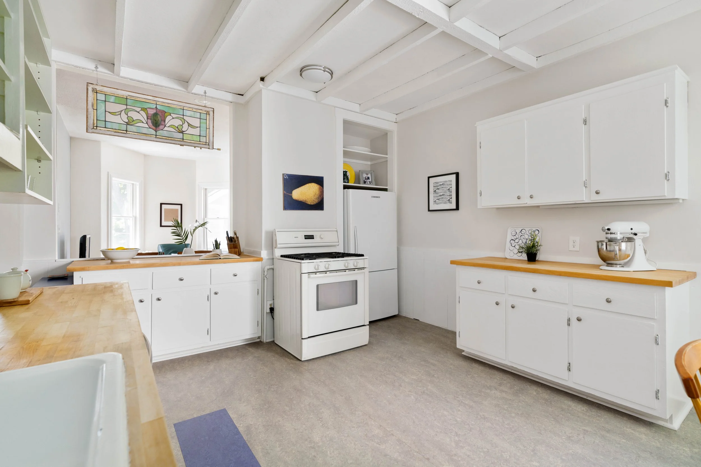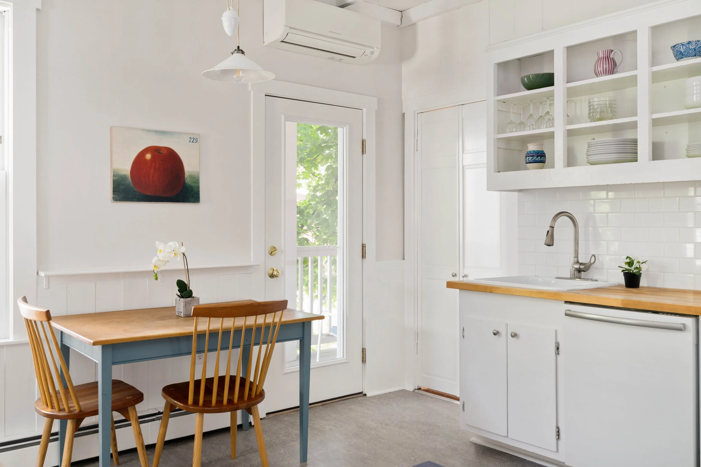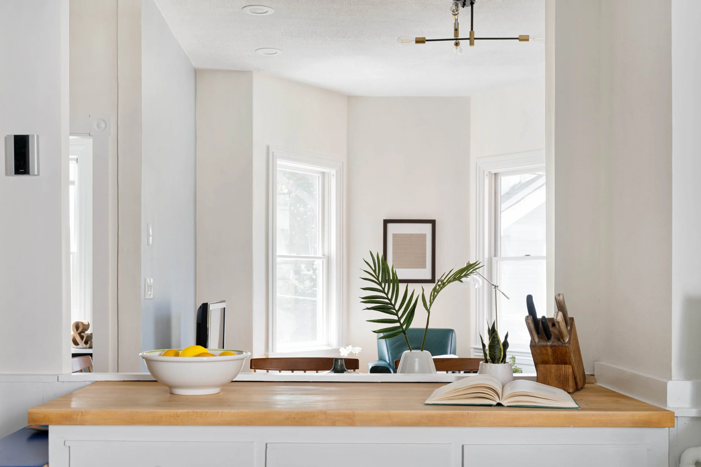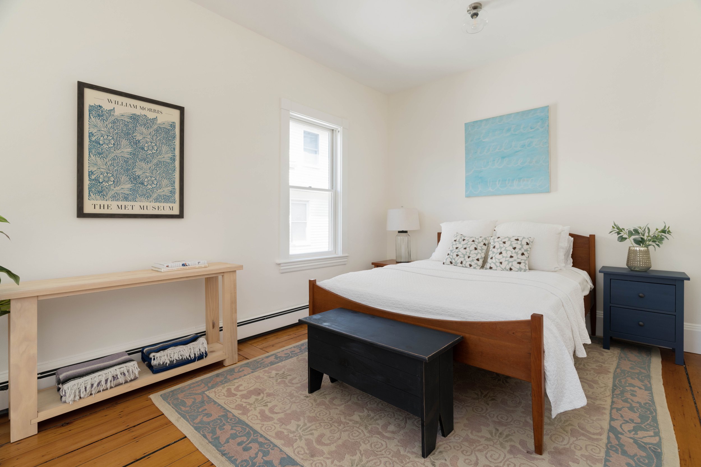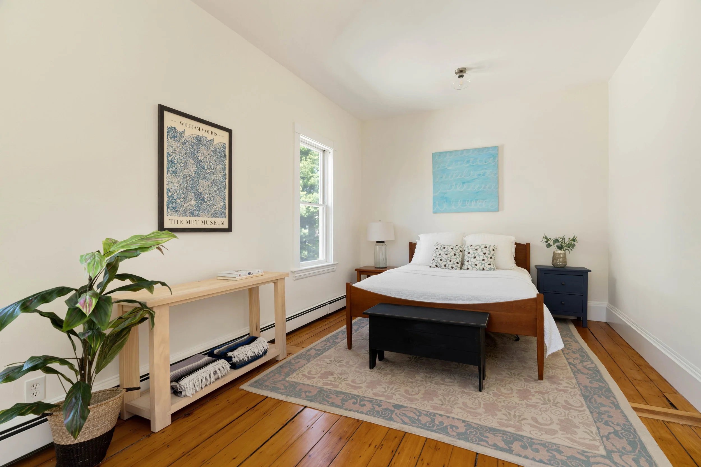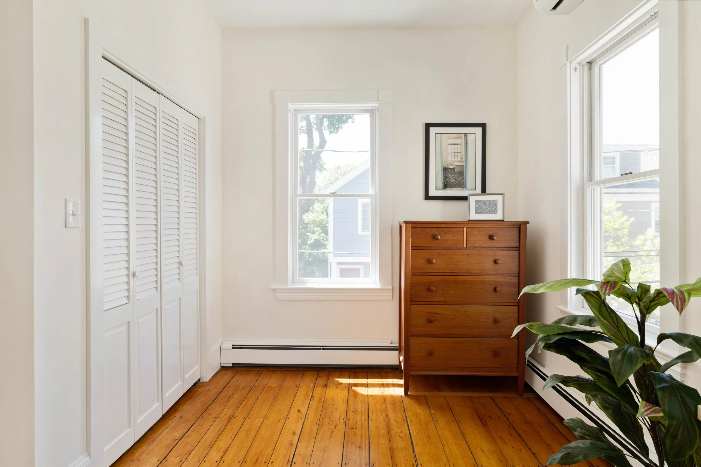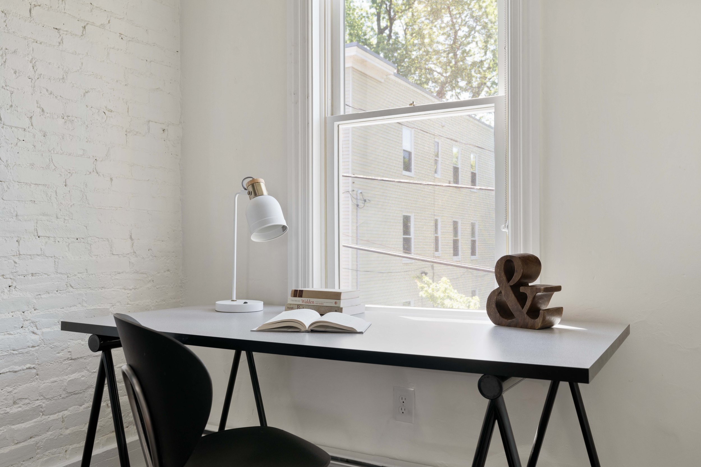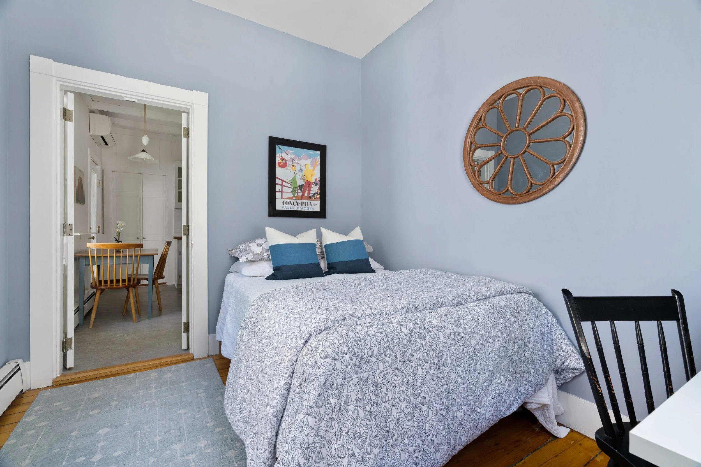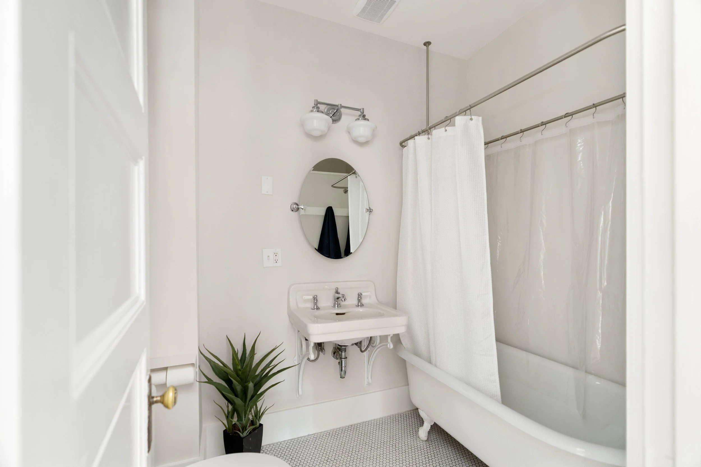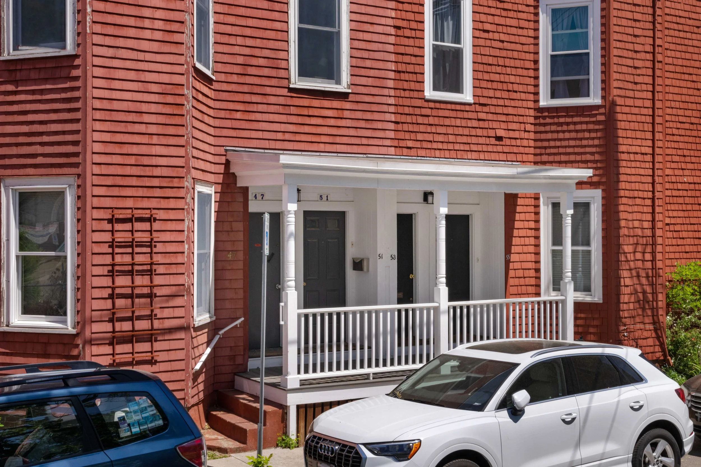
51 Hayes Street
Cambridge, MA
$775,000
Sun drenched top-floor condo offers the perfect blend of style, comfort, and convenience! Located in the much sought-after Riverside neighborhood, nestled between vibrant Harvard and Central Squares, MIT, and the Charles River. This charming two bedroom also includes a perfect home office and a classic white tile bath with a clawfoot tub/shower. The spacious and efficient layout has high ceilings and a semi-open floor plan that seamlessly flows between the living room and kitchen. Random width pine floors and an exposed brick wall along the staircase provide character and warmth. That’s not all! Private back deck, in-unit laundry, mini-splits for AC, and additional basement storage complete the package. Enjoy the best of city living with easy access to groceries, restaurants, cafes, shops, parks, bike paths, Harvard Square and Central Square Red Line.
Property Details
2 bedrooms + study
1 bathroom
994 SF
Showing Information
Please join us for our Open Houses below:
Thursday, June 1st
11:00 AM - 12:30 PM
Saturday, June 3rd
12:30 PM - 2:00 PM
Sunday, June 4th
12:30 PM - 2:00 PM
If you need to schedule an appointment at a different time, please call/text Lisa J. Drapkin (617.930.1288) or Mona Chen (781.915.7267) and they can arrange an alternative showing time.
Additional Information
Living Area: 994 Square Feet
5 Rooms, 2 Bedrooms + Study, 1 Bathroom
Year Built & Converted: 1886/2005
Condo Fee: $325/month
Interior Details
Enter this lovely condo through its private entrance on the front porch. Walk up the stairs along the exposed brick wall to the bright and airy living space. You are greeted by a welcoming living/dining room to your left and the large eat-in kitchen to your right, with a deep coat closet nearby.
The sun filled living room is framed by two windows, and has recessed lighting and a Sputnik-style ceiling light.
The oversized primary bedroom has three large windows that let in an abundance of natural light. A mini-split provides cool air during the hot summer days. Gorgeous wood floors, updated ceiling lights, and a double closet finish this lovely bedroom.
Between the living room and the entry stairway is the bonus room! Currently used as a home office, this room has a painted brick wall, a window, and a whimsical pendant light.
Transitioning from the living area into the eat-in kitchen area, there is a wall with a large opening that gives a perfect balance of separation and openness to the two spaces.
By the top of the stairs next to the coat closet is the bathroom with period charm. The flooring is white penny tiles, and there is a single bathroom sink with a swiveling mirror, schoolhouse lights, and a clawfoot tub with a shower enclosure.
The oversized eat-in kitchen has a loft-like beamed ceiling, plentiful white cabinets, open shelving, and butcher block countertops. It is equipped with a Fisher & Paykel fridge, a Bosch 4-burner range and dishwasher, and a retro light pendant over the breakfast table area. The flooring is Marmoleum, which is a 97% natural resilient material. There is a mini-split for AC and a glass door leading to the private back deck. The large closet in the kitchen houses the stackable Whirlpool washer and electric dryer and there is plenty of extra room for storage.
The second bedroom off of the kitchen has a calming stylish wall color, two windows, a flush mount ceiling light, and a deep closet.
Walk onto the rear deck through the glass door in the kitchen and you’ll find newer composite decking. This is a perfect space to enjoy some fresh air and a morning coffee!
Systems and Basement
Heat: Gas-fired Burnham boiler provides heat through the hot water baseboards and is controlled by a Nest programmable thermostat.
AC: Mini-split system with the condenser located in the rear of the building (2013). Note that the system was just serviced in May 2023.
Hot water: AO Smith 40 gallon gas water heater (2016).
Electrical: 100 amps through circuit breakers.
Laundry: Whirlpool front-loading washer and electric dryer are included in the sale.
Each unit has a designated area in the basement. The dehumidifier and laundry sink are shared.
Exterior and Property
The rear deck is exclusive to this unit.
Exterior: Stained cedar shingles.
Windows: Andersen double-pane energy efficient windows.
Roof: Flat rubber roof (2021).
Porches: Back porches were rebuilt in 2019 and front porches were updated in 2017.
Parking: Street parking with resident permit.
Storage: Additional storage area in basement.
The front shared garden has a Japanese maple and lovely perennial flowers.
Association and Financial Information
2-unit association, 100% owner-occupied.
This condo has a beneficial interest of 54%.
Condo Fee: $325/month includes master insurance, water & sewer, maintenance and capital reserve, as of May 2023.
Condo Accounts: the association had $13,045 in their account as of May 2023.
Taxes: $1,249.20 (FY2023, with the residential exemption discount of $2,841.79)
Rentals: Minimum of 2 months.
Pets are allowed.
Additional Information
The stained glass hanging in the kitchen opening is not included in the sale but can be purchased for $400.
Monthly average gas bill is $105 and electricity is $46.
This association is subject to a Party Wall Agreement that was recorded in 1987.















