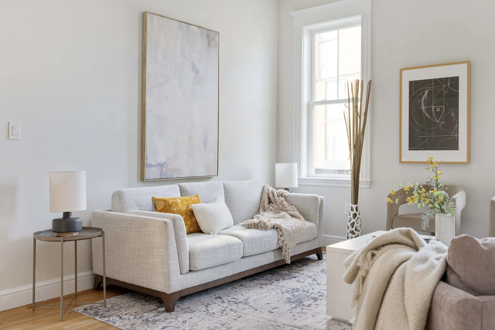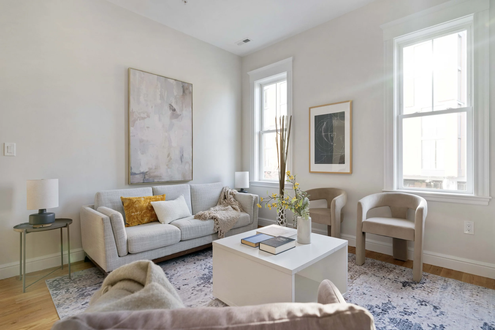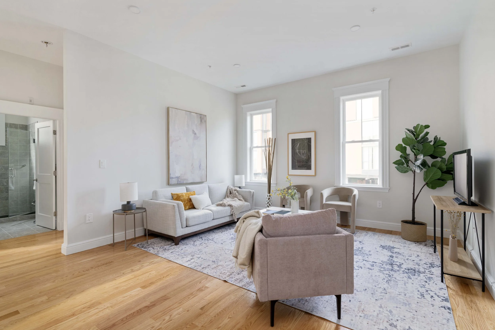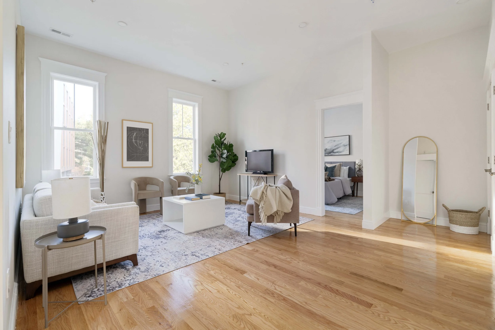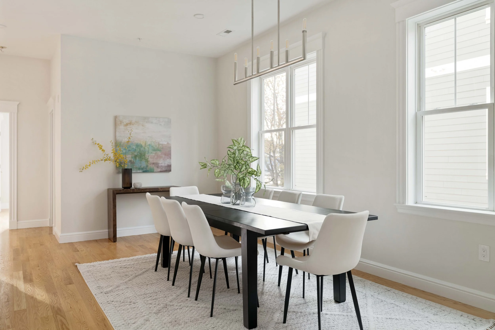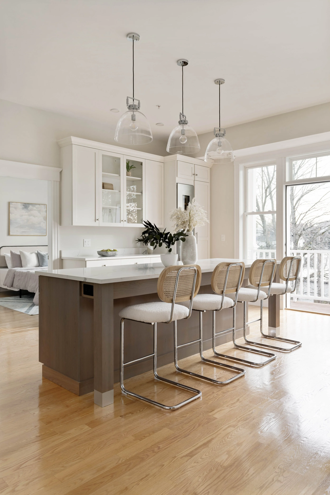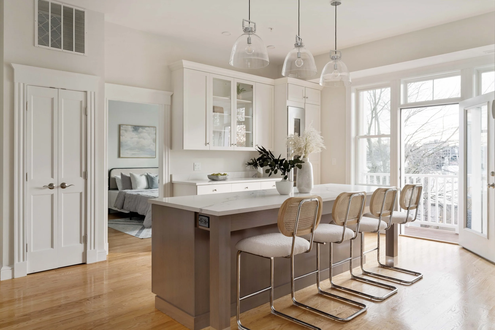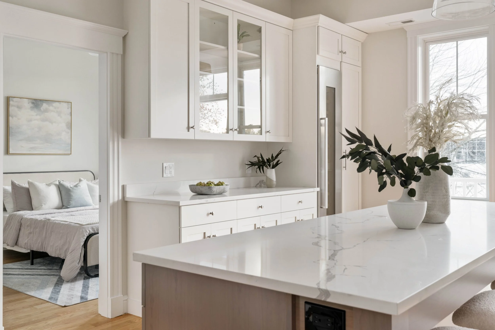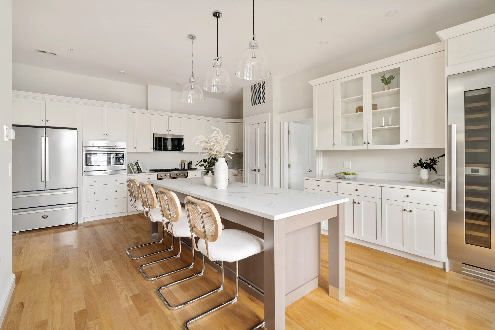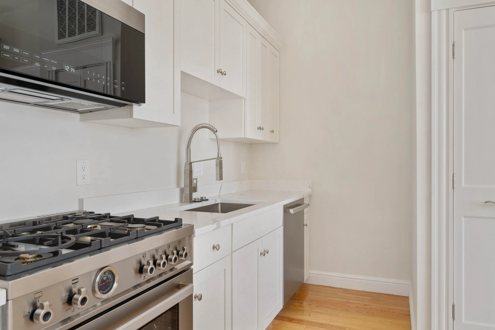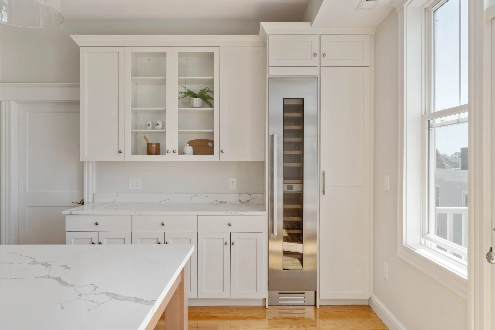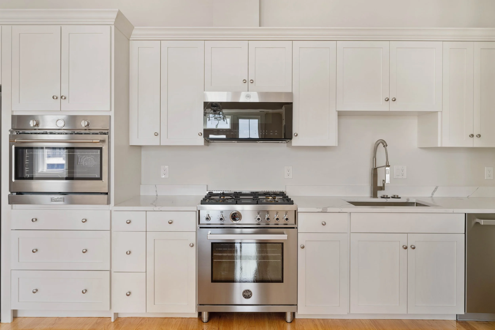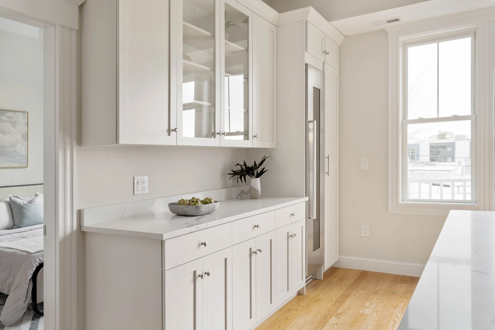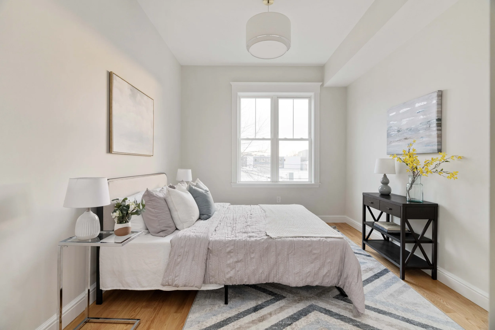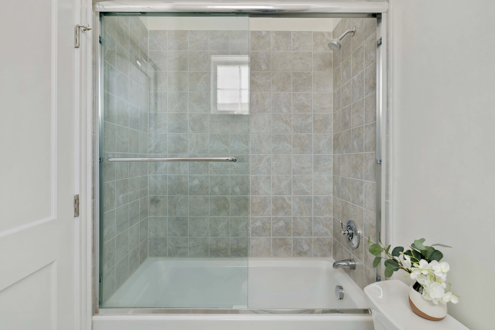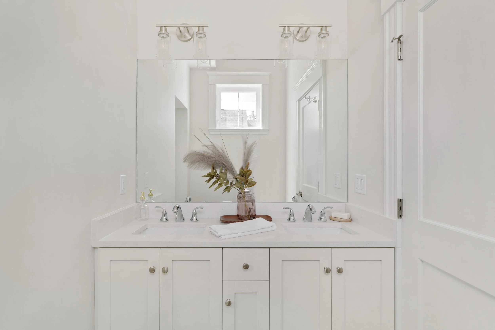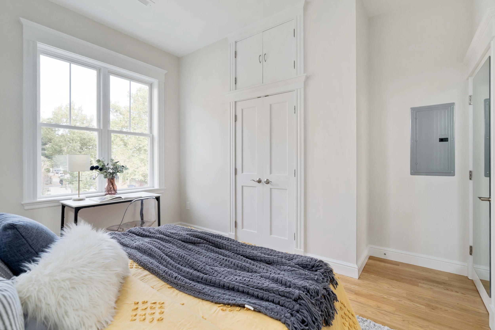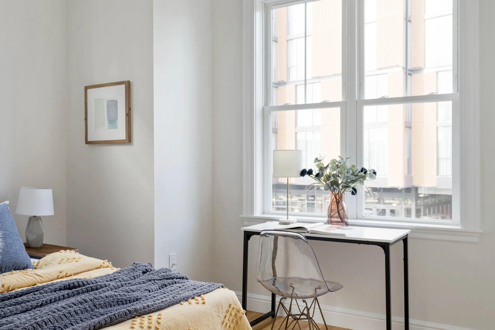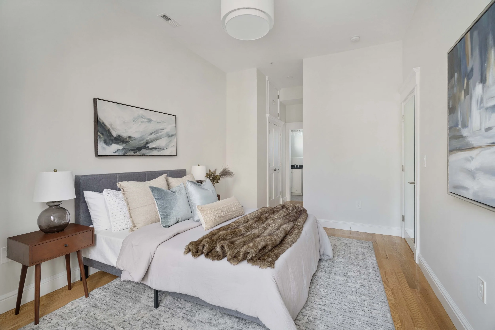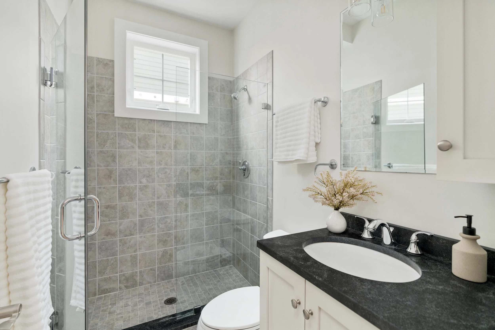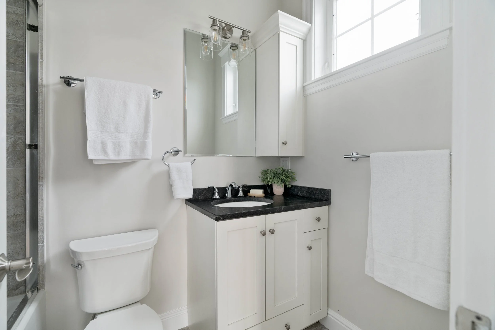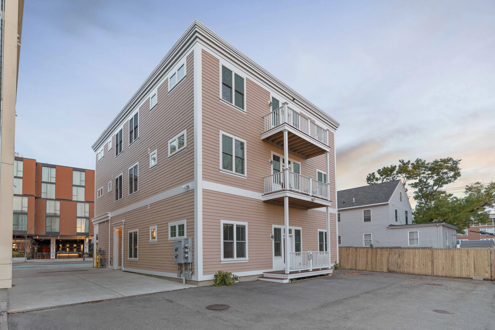
508 Somerville Ave, Unit 2
Somerville, MA
$1,300,000
Embrace modern luxury in this 4-bed, 3-bath Somerville condo, all on one floor, ideally situated between Porter and Union Squares.The high ceilings and abundant natural light create a welcoming and spacious ambiance. The open-concept layout seamlessly connects the large dining room to the spacious living room and the gourmet kitchen, which has a new 10-foot island. All new Bertazzoni and Verona appliances including an oversized wine fridge! All of the bedrooms have maple floors and plentiful closets. In-unit laundry with a wall of storage closets adds practicality. Step onto your private balcony for a morning coffee, and enjoy the convenience of two parking spaces. Meticulously renovated with top-tier finishes, this move-in-ready condo exudes style. It's the perfect fusion of urban living and modern comfort. Explore this vibrant neighborhood filled with shops and restaurants at your doorstep; just minutes to Union Sq, Porter Sq, Bow Market and the Aeronaut Brewery.
Property Details
4 Bedrooms
3 Bathrooms
1,995 SF
2 Parking Spaces
Showing Information
Please join us for an open house:
Saturday, May 4th
12:30 PM - 2:00 PM
If you need to schedule an appointment at a different time, please call/text Lisa Drapkin (617-930-1288) or Mona Chen (781-915-7267) and they can arrange an alternative showing time.
Additional Information
Living Area: 1,995 interior square feet
7 Rooms, 4 Bedrooms, 3 Bathrooms
Year Built: 2015 | Converted: 2024
Condo Fee: $354.71 per month
Interior
The building has the iconic colorful Wagner’s flower shop on the ground floor. On the side by the driveway, you will find the entrance to the residences with an intercom system and mailboxes.
Once inside this condo situated on the second floor, you are greeted by the large and welcoming living room and the spacious dining area.
The living room has 2 large windows, hardwood floors and recessed lighting. Facing the living room is a wall of closets including the HVAC closet, the laundry closet, and 2 additional storage closets.
Next to the living room is the primary bedroom with a double vanity bath. It has a drum ceiling light, 2 windows, and 2 large closets with extra storage atop.
Two other bedrooms with stylish West Elm dome ceiling lights flank the dining room, each with 4 windows and a large closet. They are also paired with a full bath with a walk-in shower.
The open and bright dining room with a signature polished nickel chandelier is a true showstopper! It can comfortably accommodate a 10-foot table, large enough for all dinner party groups.
Flowing seamlessly from the dining room is the state of the art kitchen. Jaw dropping custom 10-foot island with 3 glass pendant lights centered in this Entertainer’s kitchen. It is equipped with brand new Bertazzoni stainless steel appliances: 4-burner gas stove, microwave, French-door refrigerator with 2 freezer drawers, and a dishwasher. There is also a Verona wall oven and an oversized Bertazzoni wine fridge. Finished with white upper and lower cabinets, some with glass fronts, white quartz countertops with gray veining, hardwood flooring and recessed lighting throughout. That is not all, with a wall of windows letting in plenty of natural light, there is also a door leading to the private balcony for a breath of fresh air.
The 4th bedroom is situated behind the kitchen and has 2 large windows, a stylish cloth drum light, and 2 closets with additional storage atop. This bedroom has a door into the double vanity bath so this bedroom can also be used as the primary!
Systems
Storage: Private lockable designated room on the first floor, which also contains one of the hot water heaters for this unit.
Heat & AC: 2 gas-fired hydro systems, manufactured by First Co. (new in 2016), and controlled by Honeywell programmable thermostats.
Hot water: 2 Navien on-demand hot water heaters (new in 2016).
Electrical: 100 amps through circuit breakers.
Laundry: Front-loading LG washer and electric dryer are included.
Exterior and Parking
Exterior is HardiePlank Lap Siding (2016).
Windows: Pella double hung thermopane.
Roof: Rubber (2016).
Parking: 2 deeded off street parking spaces in the back parking lot (spots E & F).
Association and Financial Information
4-unit association, 1 unit is commercial, currently used as a Florist shop. Unit #1 is owner-occupied and Unit #3 is under agreement and will be owner-occupied.
Beneficial interest is 34%.
Condo Fee: $354.73/month. This covers master insurance, common electricity, maintenance, snow removal, fire alarm testing and monitoring, and capital reserve.
Pets: Up to 2 are allowed.
Rental: Minimum period of 6 months is required.
Taxes: $5,533 (FY 23), without residential tax exemption. This is 34% of the total tax bill for the whole building as a mixed use multi-family. See note below.
Additional Information
Developer will pay all common condo expenses until all units are sold (master insurance, common electricity, maintenance, snow removal, and fire alarm testing and monitoring).
The residential and commercial units have separate water meters. The residential units will split their water and sewer bills when they come in.
The City of Somerville will assess and tax these units once all of the units are sold. Until then, each unit will pay their share of the tax bill for the building.

