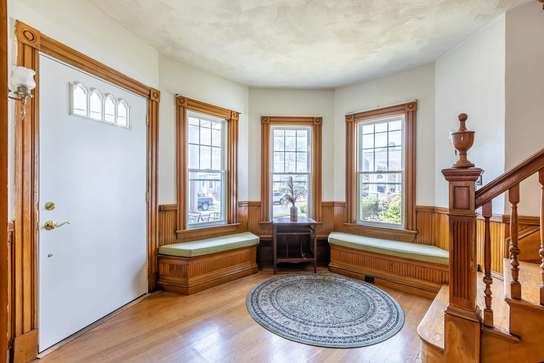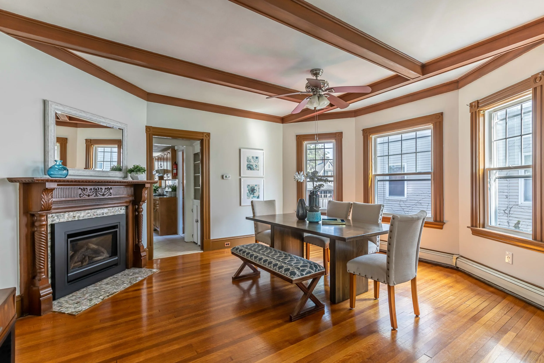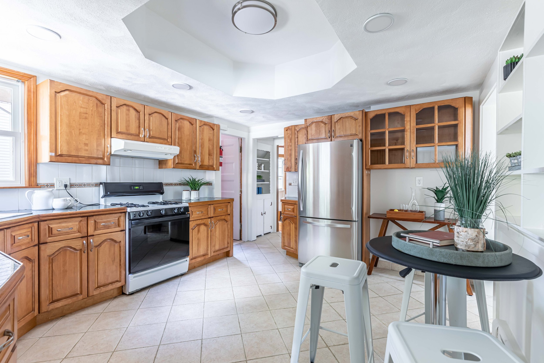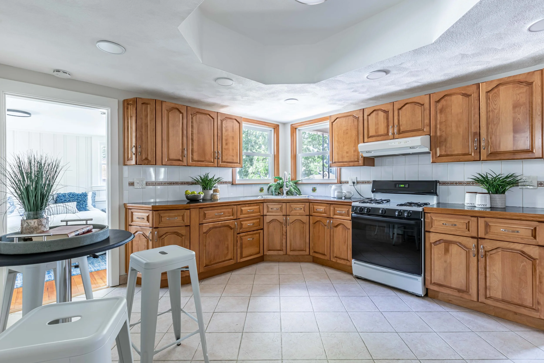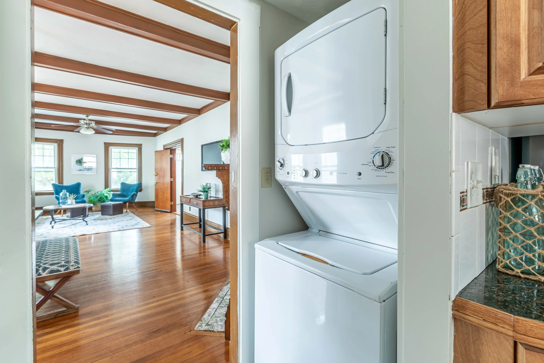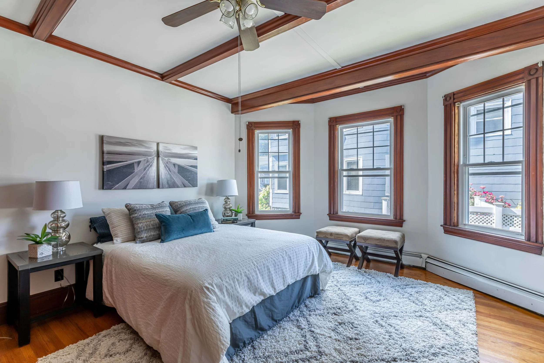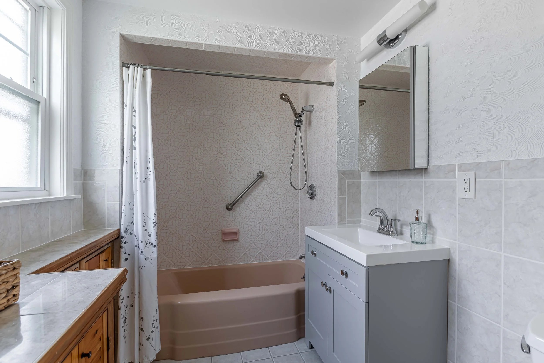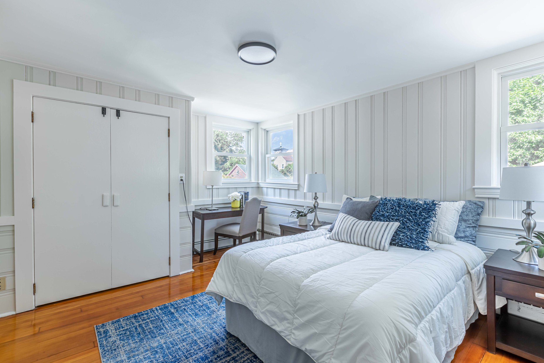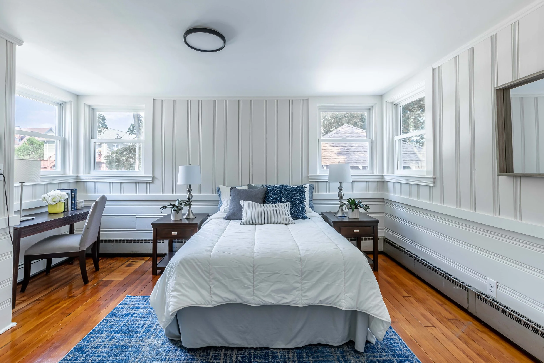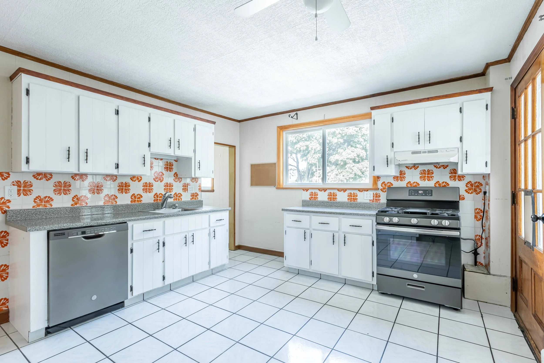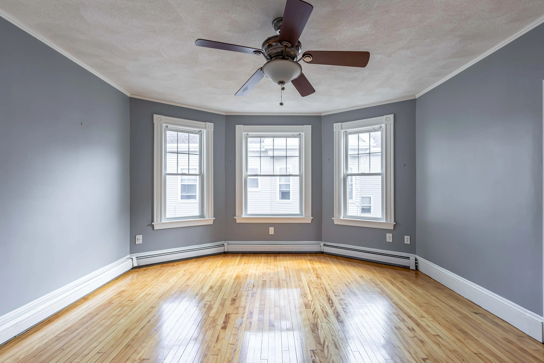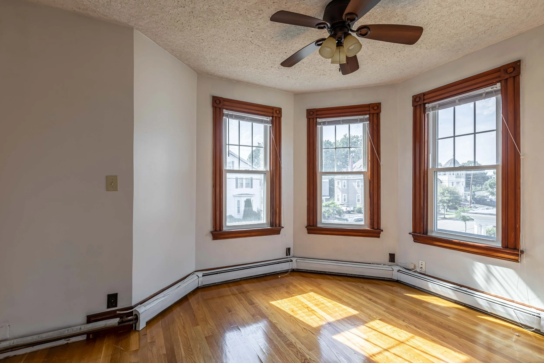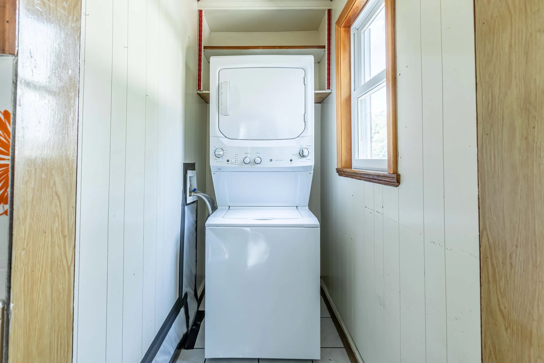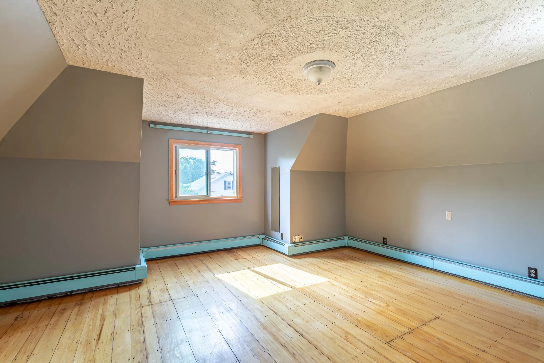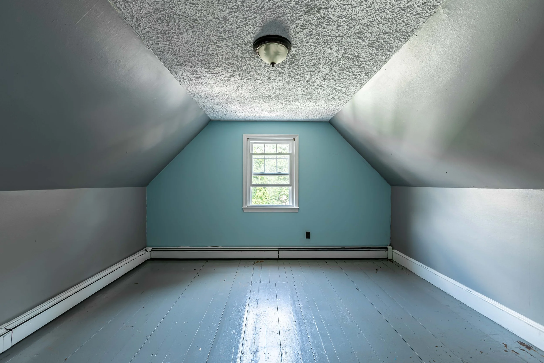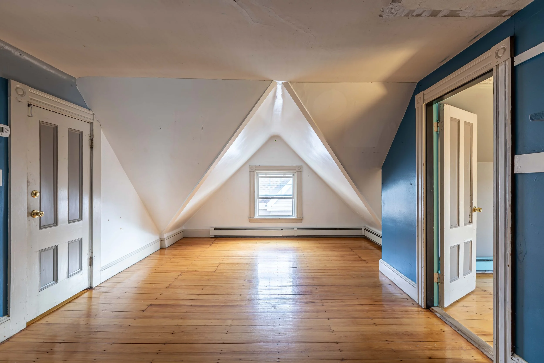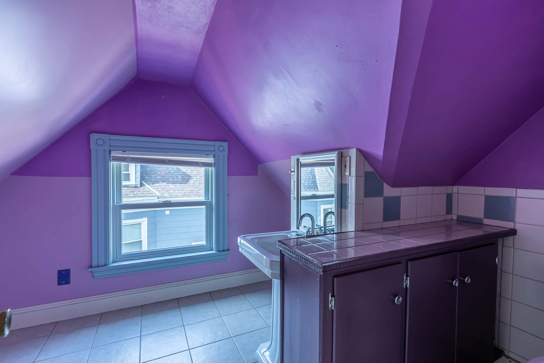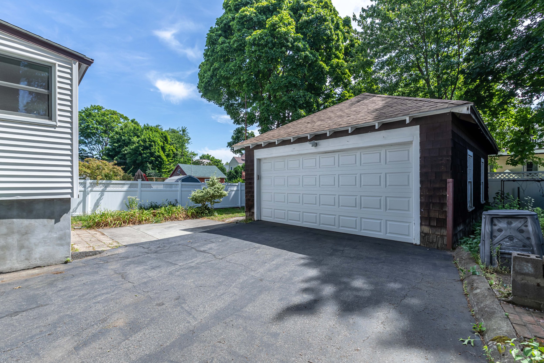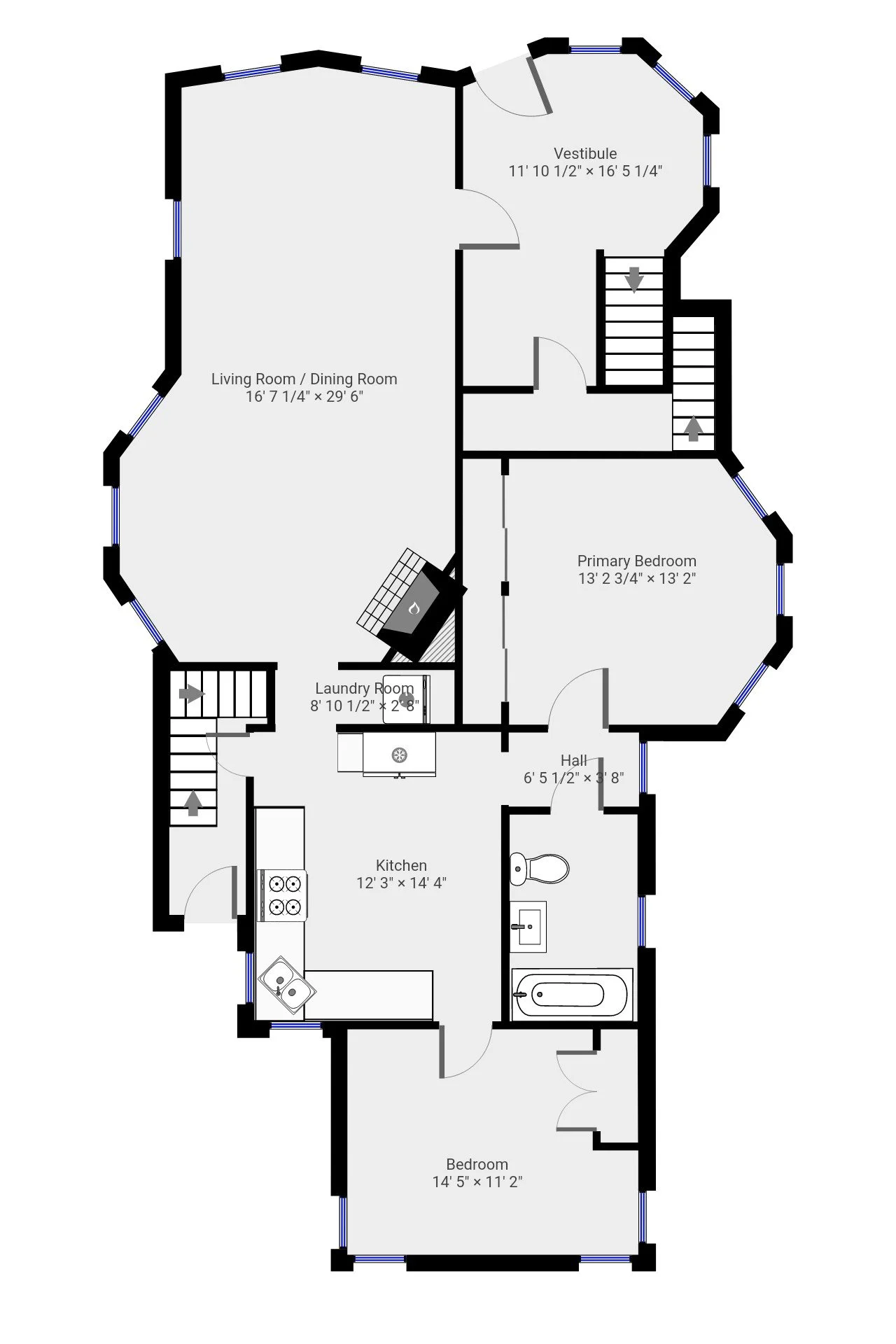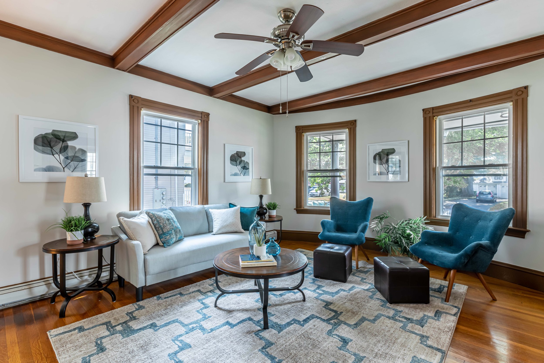
49 Dudley Street
Medford, Massachusetts 02155
$985,000
Opportunity usually knocks on the door but in this case, it's pounding! Don’t pass up this incredible chance for investors, developers, or end users to make their mark in Medford’s lovely Glenwood neighborhood. This solid, very well-maintained, rambling two family home is replete with classic detail that includes an ornate reception hall with three windows accented with window seats, beamed ceilings and an intricately carved fireplace mantle in the 2 bedroom, 1 bath first floor unit.
There are 4+ bedrooms and two full baths in the two-level upper unit. This is the perfect floor plan for an owner-occupant looking for income or a wonderful space for extended family. A 2-car garage joins this stately home on an expansive flat lot presenting possibilities that are virtually endless. The location is fabulous because it’s just a 3-minute drive to Medford Sq. and I-93, 7 minutes to the shopping and restaurants at Station Landing, and 10 minutes to Somerville’s signature destination, the hip and trendy Assembly Row. The spacious rear and side yards were made for summer recreation and cook-outs with family and friends.
Property Details
4+ bedrooms
3 bathrooms
2,701 SF
Showing Information
Please join us for our Open Houses below:
If you need to schedule an appointment at a different time, please call Lisa J. Drapkin (617.930.1288) or Dave Wood (617.388.3054) and they can arrange an alternative showing time.
Saturday, July 16th
Sunday, July 17th
1:30 PM - 3:00 PM
1:30 PM - 3:00 PM
Additional Information
Living Area: 2,701 interior sq. ft. according to public record
Lot Size: 7,700 sq. ft. according to public record
12 rooms
Unit 1: 2 Bedrooms, 1 Bath
Unit 2: 4+ Bedrooms, 2 Baths
Year Built: 1900
Interior
Unit 1:
A single front door from the spacious porch ideal for relaxing leads to the magnificent reception hall and begins your journey into this stately home whose ornately carved wainscotting, banister and newel posts is a fine example of the craftsmanship from a bygone era. The large windows capture abundant natural light.
A door directly ahead features a large closet and also leads to the basement.
The unit 1 entrance is to the right and opens to an expansive open plan living and dining room with original beamed ceilings and a delicately carved wooden mantle with tile accent surrounding the modern gas fireplace. Bay windows overlooking the driveway suggest an ideal dining area.
There is a pass-through pantry with a stackable GE washer and electric dryer (new in 2020) and shelves for storage.
The large eat-in kitchen has plenty of maple cabinets and tile countertops. There is a tile backsplash above all the counters, a white GE four burner gas stove and a Kenmore stainless steel refrigerator (new in 2014) with a bottom freezer compartment.
A door to the right leads to the back hall with stairs to the upper unit, and there is a door to the back porch.
Off the kitchen is a good-sized bedroom with a generous closet and windows overlooking the garage and back patio and yard.
The primary bedroom and tiled bathroom with shower and tub are accessed through a door on the left side of the kitchen where a small hallway with a built-in AC unit separates the bedroom and bath. The bedroom features a large double closet with sliding doors and a beautiful natural wood beamed ceiling and trim.
Unit 2:
At the top of the elegantly detailed staircase from the front hall you will enter this unit. There is a hallway where you will find a large primary bedroom and adjoining room separated by solid panel double doors that could easily be a bedroom. There is no closet but ample room to build one or use an armoire. The space could also function as a home office or workout area.
To the right is a suns splashed bonus room overlooking the front yard that could also be an ideal office or media room.
Left of the unit door, the hallway leads to a smaller room with three built-in drawers below a closet. This is next to the full bath with a tiled tub and shower.
There is a 3-season porch where the white GE upright freezer chest and Frigidaire refrigerator (both 2018) are located. There is a tile-topped storage cabinet and plenty of windows overlooking the driveway and yard.
A laundry room is across from the porch and there is a GE stackable washer and electric dryer (new in 2020). A staircase off the kitchen opens to an attic family room, two good-sized bedrooms with closets and a full bath with shower stall.
Systems & Basement:
A staircase from the front foyer leads to the basement, which has good ceiling height and hook ups for a washer and electric dryer. There is rough bathroom plumbing installed in the front section of the basement, and a small door to the back yard.
Heating: There are separate gas-fired Burnham Alpine direct vent boilers (new in 2014) providing hot water baseboard heat.
Hot water: Hot water is provided by two gas fired HTP 45 gallon high efficiency water heaters (new in 2014).
Electric: There are 200 amp electrical panels for each unit (2013).
Exterior & Property:
Property is set back from the sidewalk by a good-sized front yard bisected by the cement walkway leading to the large porch stretching across the front of the house.
Exterior siding is vinyl
Roof is asphalt shingle and is approximately 12 years old
Parking: Two car garage and paved driveway that can fit several cars in tandem.
Patio is to the left of the garage and leads to a wide lawn that runs the length of the house to the sidewalk.
Parking:
Parking: Two car garage and paved driveway that can fit several cars in tandem.
The patio is to the left of the garage and leads to a wide lawn that runs the length of the house to the sidewalk.
Additional information:
There are beautiful hardwood floors throughout most of the living area on the first two levels.
21 Anderson replacement windows were installed in 2019 and 2020
New flashing and shingles were installed around the chimney in 2018
New garage door with remote and keypad entry (2018)
New gutters with screens installed in 2016
There are 4 heating zones controlled by programmable thermostats; 3 in the upper unit and 1 on the first floor
Property to be delivered vacant
Trash collection is every Monday, recycling every other Monday
Taxes: $9,128.03 for FY 2022
Listing Agent
Dave Wood, Realtor, 617-388-3054




