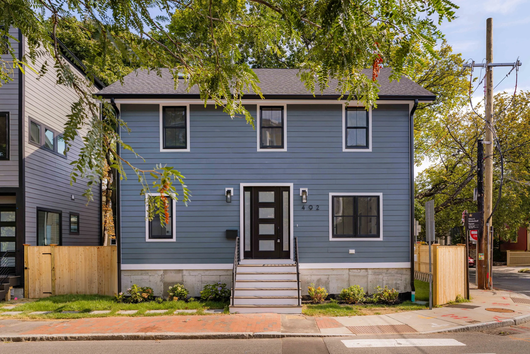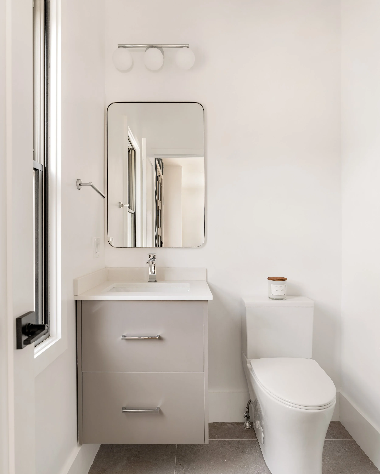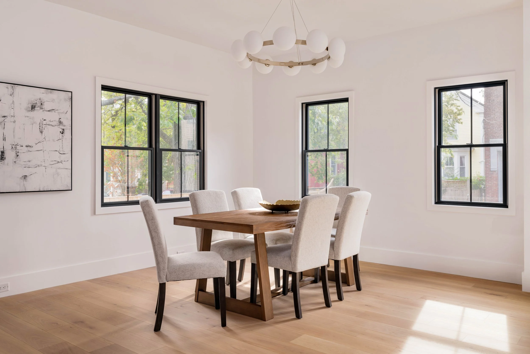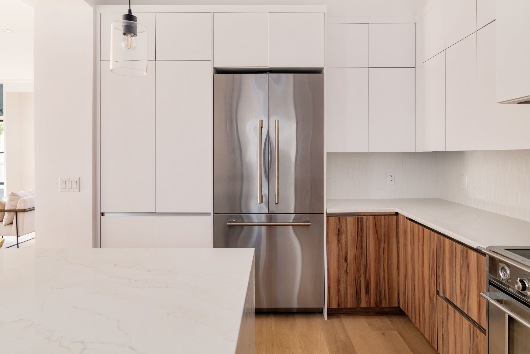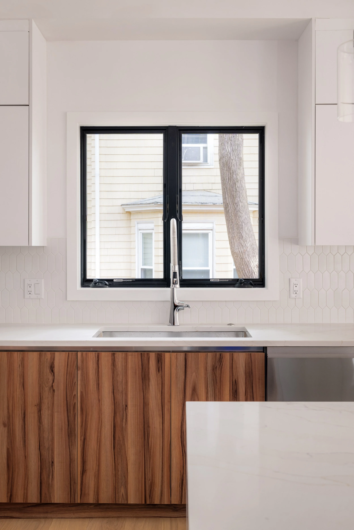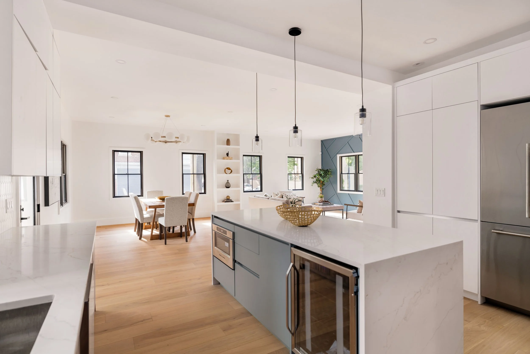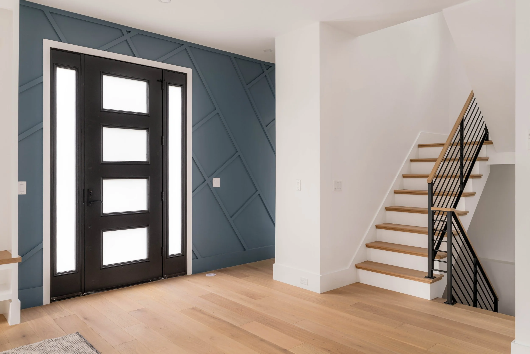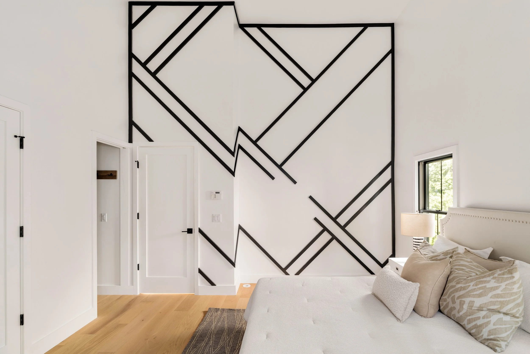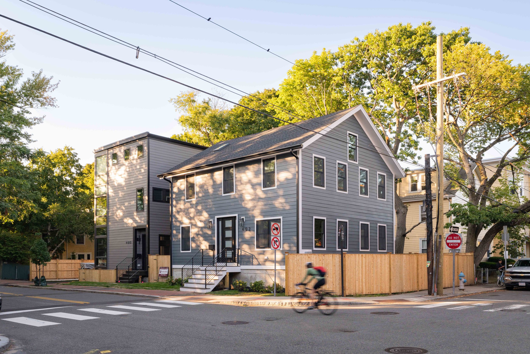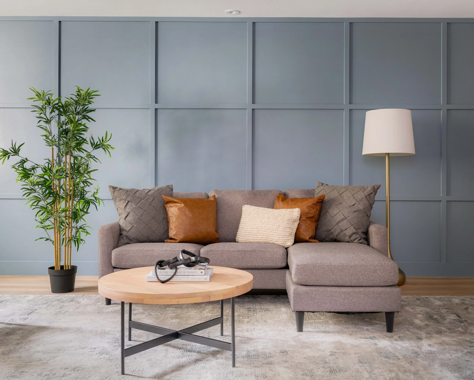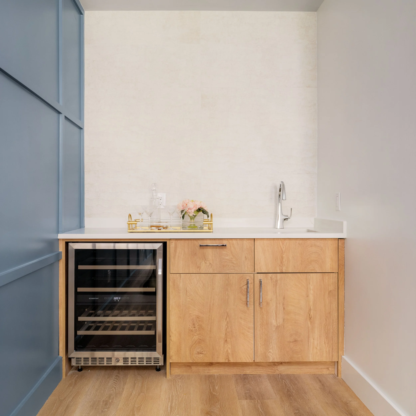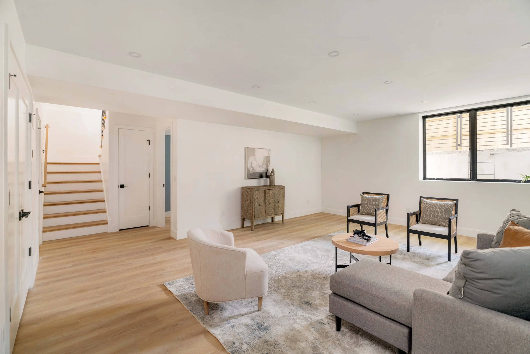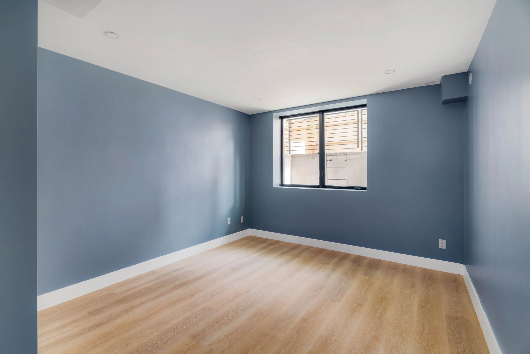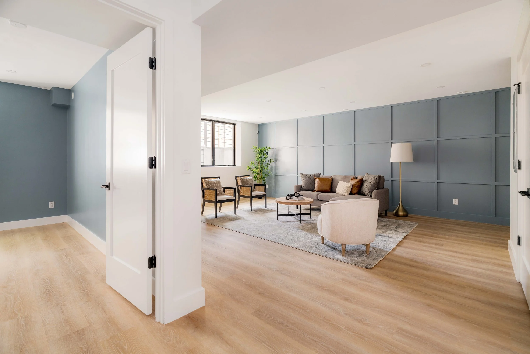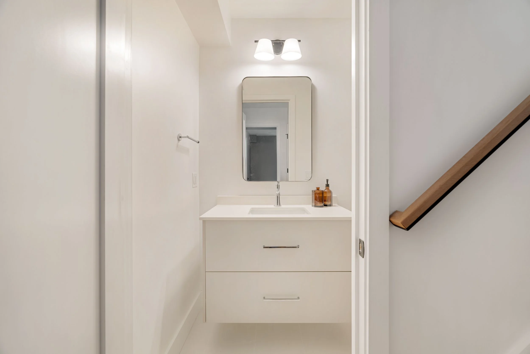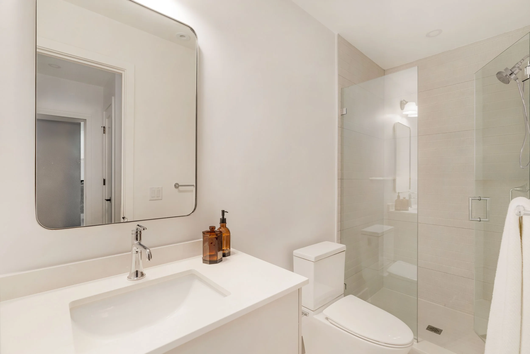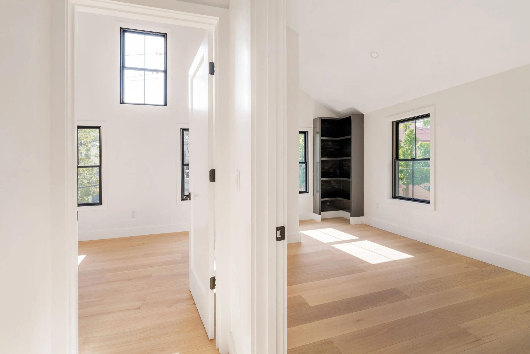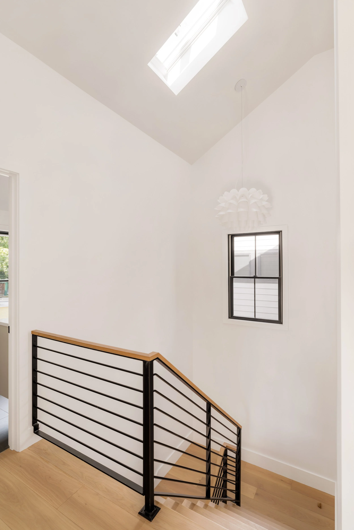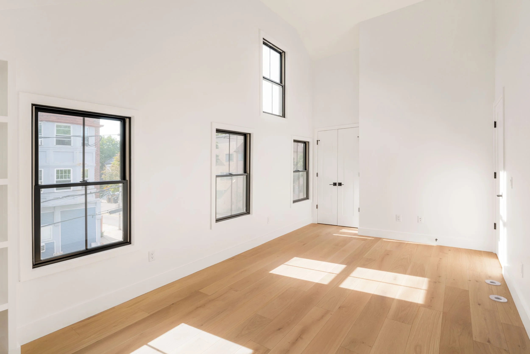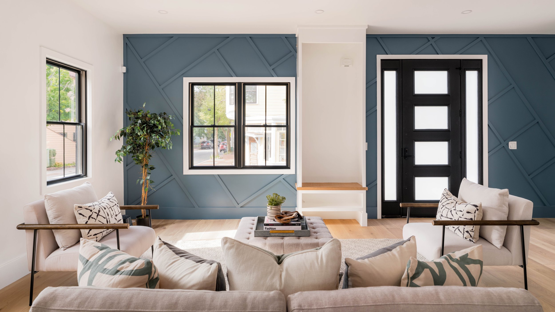
492 Putnam Avenue
Cambridge, MA
$2,495,000
Nestled in a prime location, this stunning 4-bed, 3.5-bath home epitomizes modern luxury and urban convenience, located just minutes from Central and Harvard Squares, MIT, and the beautiful Charles River. The open-concept first floor seamlessly blends aesthetic appeal with functionality, featuring high ceilings and large windows that flood the space with natural light. The chef's kitchen is a culinary dream, boasting state-of-the-art appliances, sleek cabinetry, and a spacious island, with a convenient walk-out to a private backyard oasis perfect for relaxation. The lower level is designed for versatile entertainment, featuring a bedroom, full bath, and a wet bar. Upstairs, the luxurious primary suite offers cathedral ceilings, a walk-in closet, and a serene ensuite bath, accompanied by additional well-appointed bedrooms. This eco-friendly home is close to Trader Joe’s, Whole Foods, the Red Line, and numerous outdoor amenities, offering the perfect blend of luxury and convenience.
Property Details
4 Bedrooms
3.5 Bathrooms
2,740 SF
Showing Information
Please join us for our Open House:
Sunday, November 10th
12:00 PM - 1:00 PM
If you need to schedule an appointment at a different time, please call/text Yassien Yousef (617-901-3377) and he can arrange an alternative showing time.
Additional Information
8 Rooms, 4 Bedrooms, 3.5 Bathrooms
Living Area: 2,740 Interior Square Feet (904 square feet below grade)
Year Built/Converted: 1873/2024
Condo Fee: $50/month (condo fee subject to change)
Interior Details
Step into this incredibly spacious and expansive home, where design meets ultimate functionality. From the moment you enter, the open layout and thoughtfully curated spaces make this home feel both inviting and effortlessly elegant. The first impression is one of airy openness, accentuated by the wide-plank, prefinished engineered white oak hardwood floors that stretch throughout the main level.
The living area is a bright and welcoming space, illuminated by large black Andersen windows that allow natural light to pour in, creating an ideal setting. The flow from the living room to the adjacent spaces is seamless, enhancing the home's sense of space and connectivity.
To your left upon entry, you'll find a conveniently placed coat closet and a sleek half bath—perfectly situated for guests and everyday use.
Moving through the living space, you arrive at the dining area, a perfect setting for both intimate dinners and larger gatherings. This space not only offers ample room for dining but also features a walk-out to your spacious private backyard, providing an effortless connection between indoor and outdoor living. Whether you're hosting a summer barbecue or simply enjoying a quiet morning coffee, this backyard retreat is a rare find in urban living.
Adjacent to the dining area is the modern chef’s kitchen, a true showpiece of the home. The cabinetry in this kitchen features a clean and modern design with matte white upper cabinets that create a bright, airy feel. The lower cabinets are finished in a warm wood-inspired tone, adding a natural contrast to the space. A large waterfall island, topped with pristine white quartz countertops, serves as both a practical workspace and a stylish centerpiece for casual dining. High-end Fisher & Paykel appliances, including a 36” induction range, 36” refrigerator, 24” dishwasher, 24” built-in microwave, and an extra large sink with a pull down faucet, ensure that this kitchen is as functional as it is beautiful.
Descend to the lower level of this home, where you are immediately greeted by a striking blue accent wall directly across from you, setting the tone for the stylish and inviting space. To your left, a spacious bedroom awaits, filled with natural light from a large window that brightens the room and enhances its welcoming ambiance.
To your right, you'll find a modern full bathroom, featuring contemporary fixtures and a glass-enclosed shower, offering both convenience and comfort.
As you move past these spaces, the lower level opens up into a vast entertainment and living area, characterized by its high ceilings and generous proportions. This expansive area is perfect for hosting gatherings, movie nights, or simply enjoying some downtime in a relaxed setting.
Tucked to the right within this expansive living area, you'll discover a well-appointed wet bar, complete with custom cabinetry, a sleek quartz countertop, and a built-in beverage cooler. This thoughtful addition enhances the space's functionality, making it ideal for entertaining.
With its high ceilings and versatile layout, this lower level is a perfect blend of style and practicality, offering a spacious and adaptable area that complements the rest of the home beautifully.
Ascend to the top floor of this stunning home, where you are immediately greeted by the grandeur of cathedral-style high ceilings, setting the tone for the elegance and spaciousness that define this level. At the top of the stairs, the design and layout reveal both functionality and luxury.
Directly ahead, a conveniently placed laundry closet provides easy access, adding practicality to your daily routine.
To your right, you'll find a full bathroom, thoughtfully designed with modern fixtures and a clean, minimalist aesthetic. This bathroom serves the nearby rooms, offering comfort and convenience for both family members and guests.
As you continue through the hallway, you arrive at the entrance to the grand primary suite on your left. This expansive suite exudes a sense of luxury and openness, amplified by the high cathedral ceilings. The primary suite includes a spacious walk-in closet and an elegantly designed bathroom with dual sinks, large standing shower, and premium fixtures.
The two additional rooms on this level also feature the grand cathedral ceilings, providing plenty of space for a large bed, a desk, and more. Each room is equipped with custom closets, offering both storage and style.
This top floor combines sophistication with comfort, offering a private and serene sanctuary within the home, perfect for relaxation and unwinding at the end of the da
Systems and Basement:
Foundation: Poured concrete.
Heating: Spacepak electric forced air system controlled by 3 Ecobee thermostats (2024).
Cooling: Central air system controlled by 3 Ecobee thermostats. The condenser is located at the rear of the building (2024).
Hot Water: AO Smith 50 gallon electric water tank (2024).
Insulation: Open and closed cell spray foam insulation.
Electrical: 200 amps through circuit breakers (2024).
Cable: Hookups are located in the living room and all bedrooms.
Security: Yes, Generic
Doorbell: Ring
Laundry: Electric dryer and washer hook up are located in a closet on the second floor
Interior perimeter drain and sump pump with battery backup (2024)
Exterior and Parking
Exterior: James Hardie fiber cement siding.
Roof: Asphalt Shingle
Windows: Andersen windows
Parking: One oversized parking spot (located to the left of the unit)
Wood fencing surrounds the property on the left and rear side (2024)
Professionally landscaped with irrigation system (2024)
Association and Financial Information:
Association: Owner-managed association
Condo Fee: $50/month. The fee is subject to change. The fee will cover master general liability insurance.
Snow Removal: to be determined by the new owners.
Pets: Allowed with no restrictions.
Rentals: Allowed with no restrictions.
Smoking: Allowed with no restrictions.
Tax Information: taxes will be reassessed as condos in 2024.

