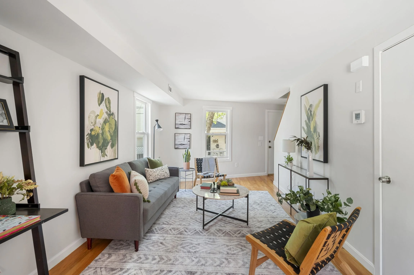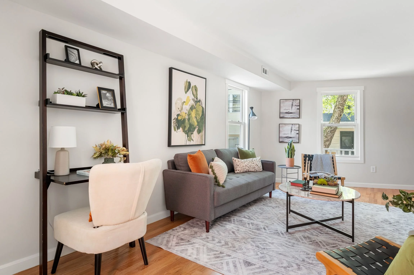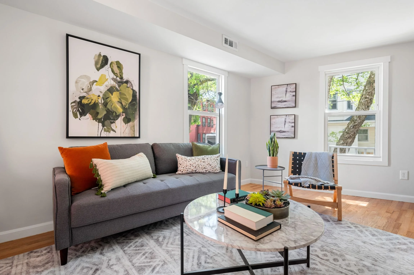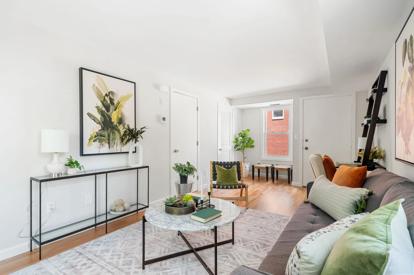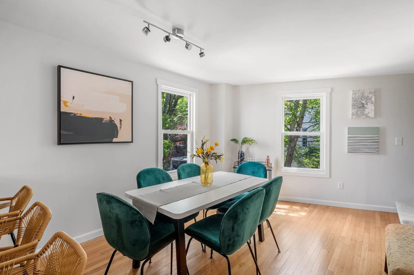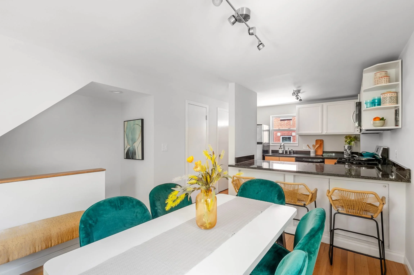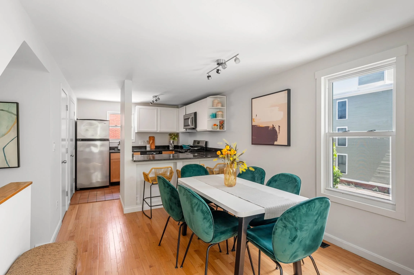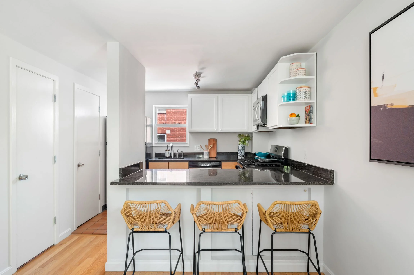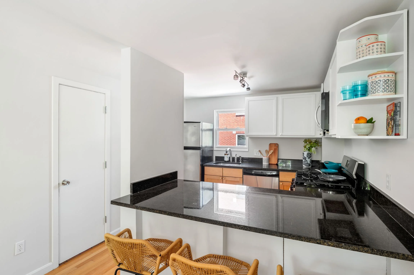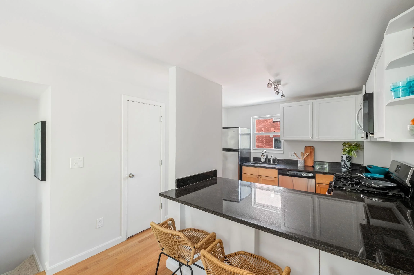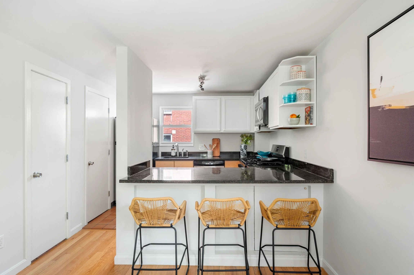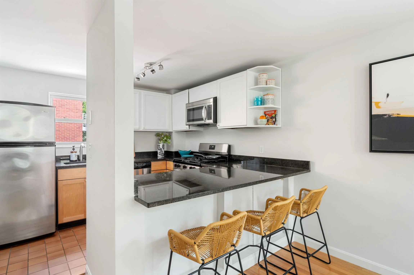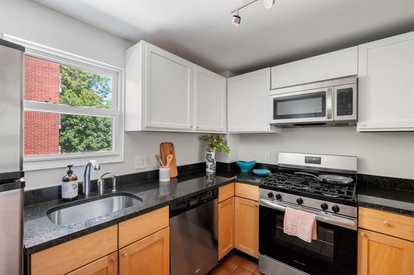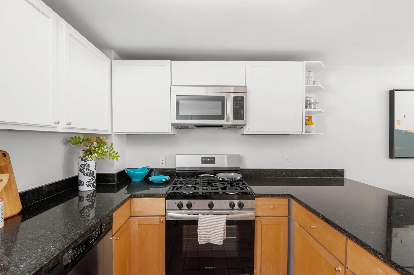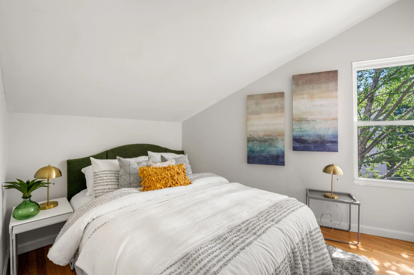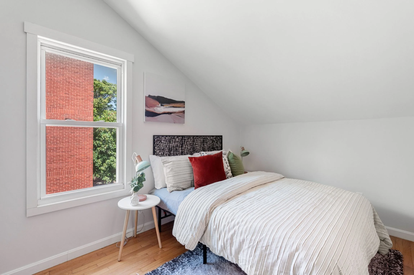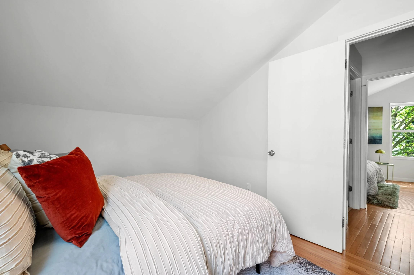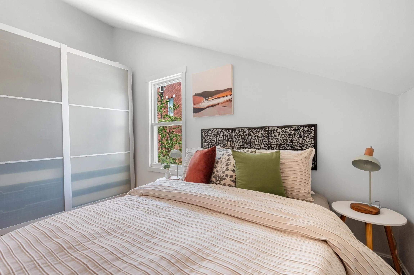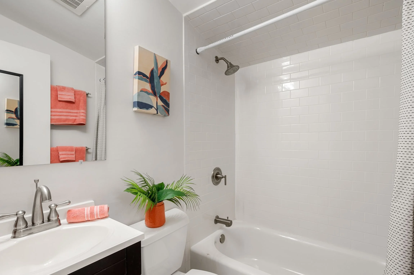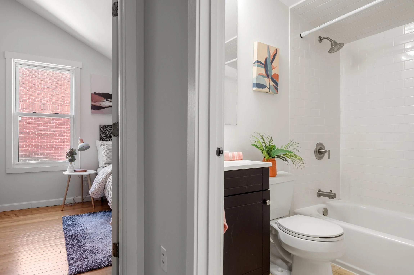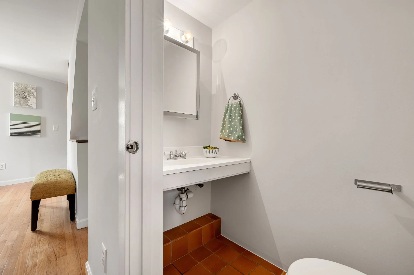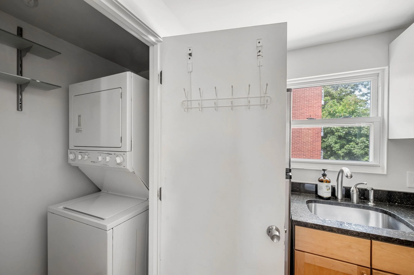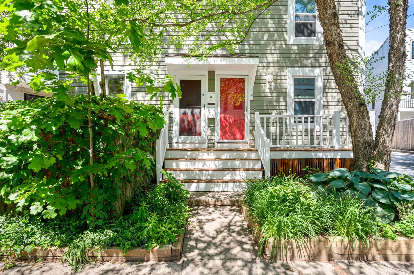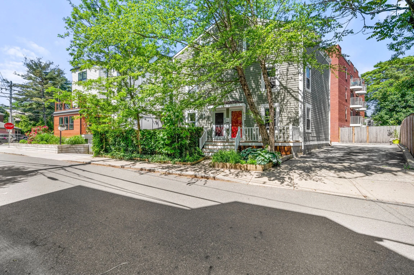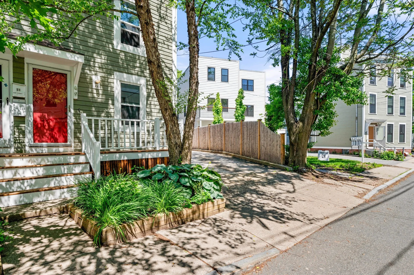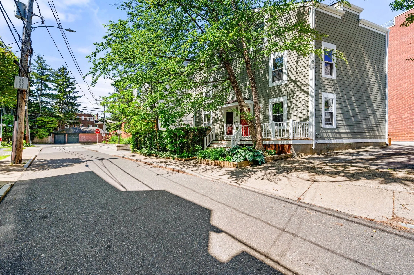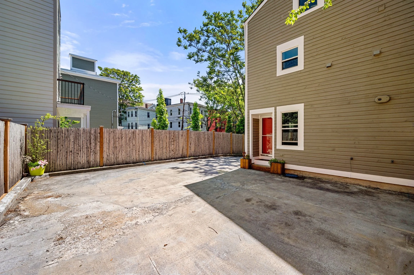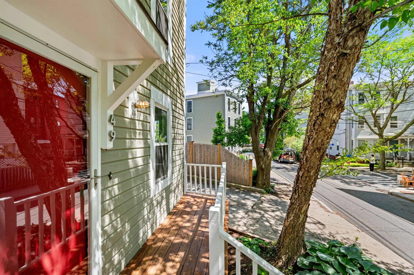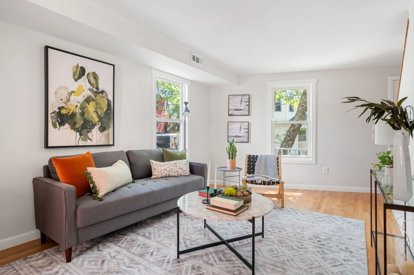
49 Kent Street
Somerville, MA
$700,000
Embrace the charm and comfort of this cozy tri-level townhome. With 2 bedrooms, 1.5 baths, and in-unit laundry, this unique home offers a delightful retreat. Step inside to find oak hardwood floors on all three levels with new carpeting on the staircases. The main level features a granite and stainless kitchen that flows seamlessly into the dining room, perfect for hosting gatherings. Top floor bedrooms have interesting angled ceilings and the full bath is nicely updated. Enjoy the convenience of one car parking right in the driveway. That's not all! A charming private secret patio in the rear provides a peaceful escape as well as a large shed for bikes. Amazing location that offers easy access to Harvard, Inman, Porter and Union Squares, where a plethora of dining, shopping, and entertainment options await. Embrace the allure of this A+ location and make this captivating townhome your own.
Property Details
2 Bedrooms
1.5 Bathrooms
982 SF
Showing Information
Please join us for our Open House:
Thursday, June 13th
11:00 AM - 12:30 PM
Saturday, June 15th
12:30 PM - 2:00 PM
Sunday, June 16th
12:30 PM - 2:00 PM
If you need to schedule an appointment at a different time, please call/text Lisa Drapkin (617-930-1288) or Mona Chen (781-915-7267) and they can arrange an alternative showing time.
Additional Information
Living Area: 982 Interior Square Feet (per Master Deed)
5 Rooms, 2 Bedrooms, 1.5 Bathrooms
Year Built & Converted: 1986
Condo Fee: $246/month
Interior:
Enter this lovely condo through a private front door. Once you enter the home, you are immediately greeted by a cozy living room and a staircase leading to the upper levels.
The ample-sized living room offers the perfect space for lounging and entertaining. With 3 large windows that let in plenty of natural light, and there is a back door that leads to the driveway and secret patio. This level also has a large coat closet with storage space under the stairs, and a 2nd closet for mechanicals.
Walking up to the second floor, cooks and hosts will delight in this compact yet very functional kitchen, featuring granite countertops, maple and painted wood cabinets, tiled flooring and a breakfast bar that can comfortably sit three. Stainless steel appliances include a Whirlpool refrigerator and dishwasher, a Frigidaire gas range, and an LG microwave with a recirculating vent. The window-facing stainless-steel sink has a hand sprayer and a garbage disposal.
Off to the side of the kitchen is a deep closet that contains the laundry equipment.
Enjoy a meal with friends and family in the beautiful sun-filled dining room seamlessly connected to the kitchen. This room has two large windows and hardwood floors.
A half bath with a tile floor, floating glass shelf, and a medicine cabinet.
Both of the bedrooms, and a full bath, are located on the top floor. The larger of the bedrooms has a built-in armoire and a large shelved closet.
Full bath has a tumbled tile floor, a tub and shower combo with subway tile surround, and a single vanity for storage.
Systems:
Heating: Gas-fired Carrier forced hot air system with an Aprilaire filter (2016), located in the first floor utility closet. Controlled by a Carrier programmable thermostat.
Cooling: There are 2 window AC’s being left as a gift.
Hot water: Gas-fired 40 gallon AO Smith Proline hot water heater (2019), located in the 1st floor mechanical closet.
Electrical: Circuit breakers.
Laundry: Frigidaire Crown Series washer and gas dryer, located in the 2nd floor closet.
Insulation: Property was insulated by Mass Save in 2015.
Exterior and Property:
Parking: 1 spot in driveway, furthest from the house.
Exterior: Clapboard, painted in 2024.
Windows: Andersen thermopane insulated windows.
Roof: Asphalt shingle.
Foundation: Concrete foundation with crawl space.
Outside space: Private rear garden/patio and lockable storage closet, perfect for bikes!
Association & Financial Information:
Association - This townhouse is part of the 255 Beacon Street condo association. In total, there are 19 units, 18 residential and 1 commercial. The 2 townhouse units at 49 and 51 Kent Street are owner-occupied. 15 of the 16 units at 255 Beacon Street are rented.
The beneficial interest for this unit is 4% of the association and this unit pays 47% of the maintenance expenses for the 49-51 Kent Street building.
Condo Fee: $246/month, this fee covers water & sewer, master insurance, trash removal, pest control, professional property management, maintenance of common areas, and capital reserve.
Condo Accounts: The association currently has $85,373 in their condo accounts.
Taxes: $2,280.73, FY24 with Residential Exemption.
Property Management: Professionally managed by ActionVest, located in Brighton.
Pets: 1 pet per unit allowed if the pet is already owned and moving in with a new owner. If an Owner wishes to get a pet after they purchase, permission must be obtained by the condo association board.
Upcoming Project: The driveway and back parking area for the 49-51 Kent Street property are being resurfaced over the summer. This work is being paid for by the Seller.
Average monthly gas bill is $60 and average monthly electric is $50, according to EverSource.
A portfolio loan may be necessary.


