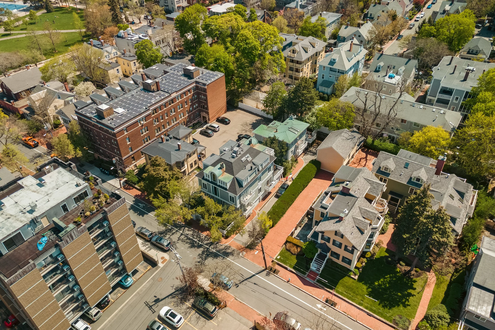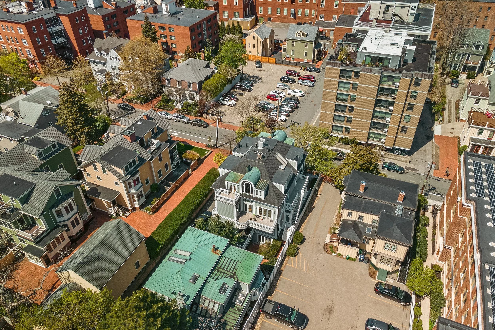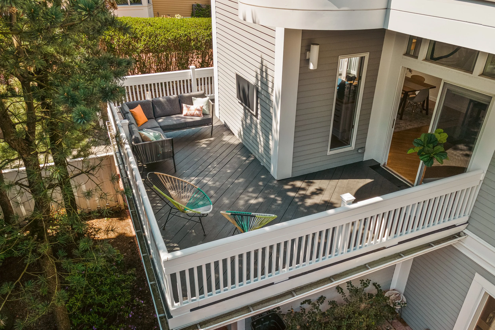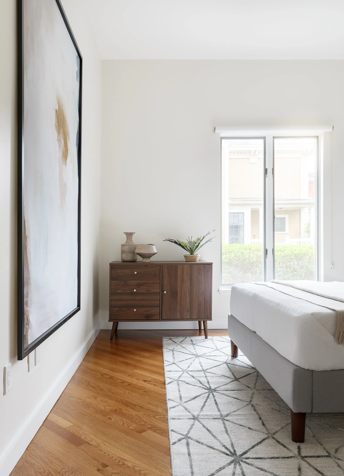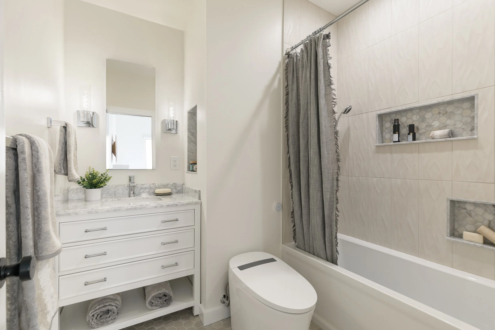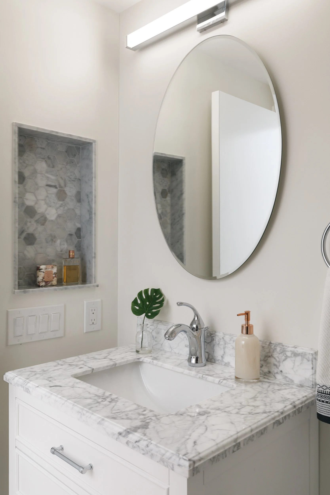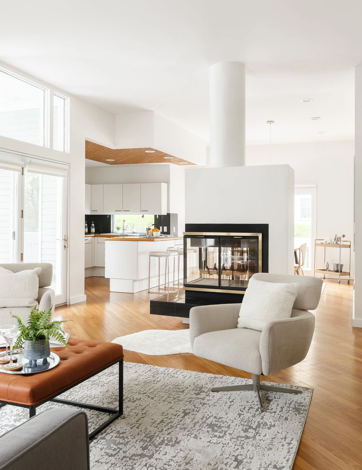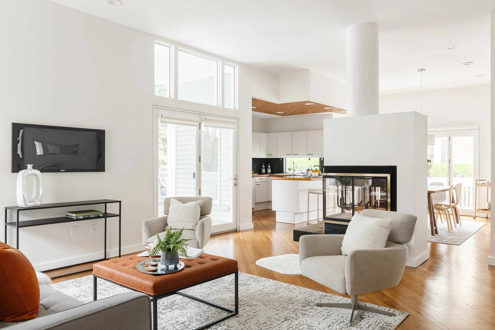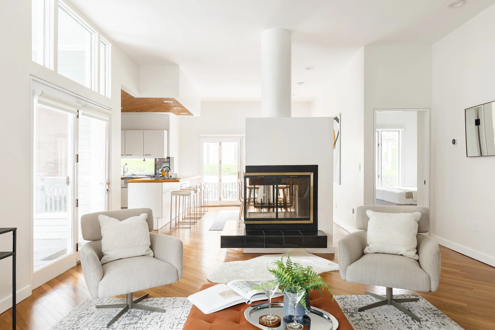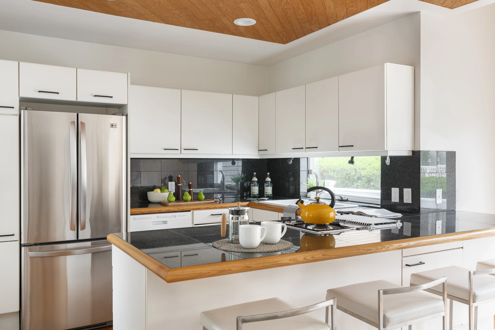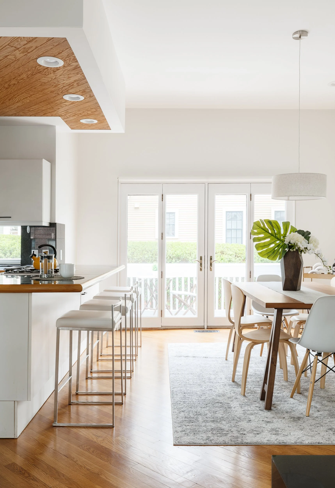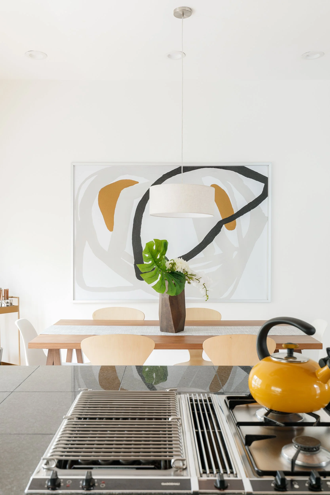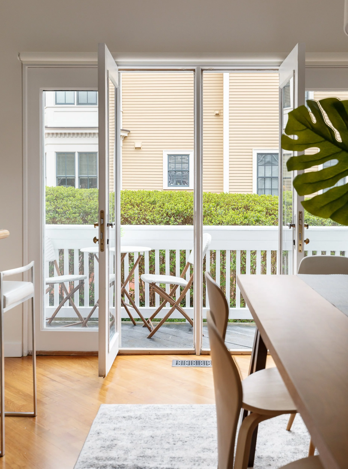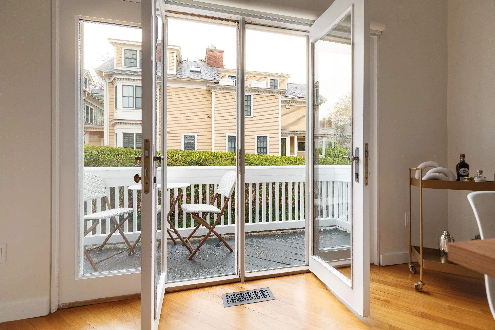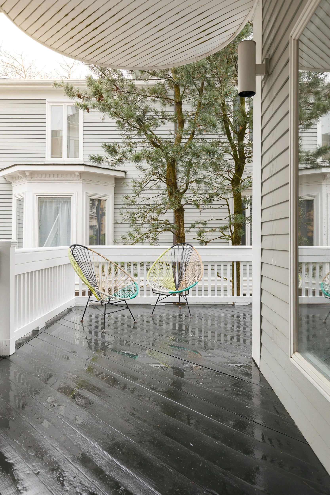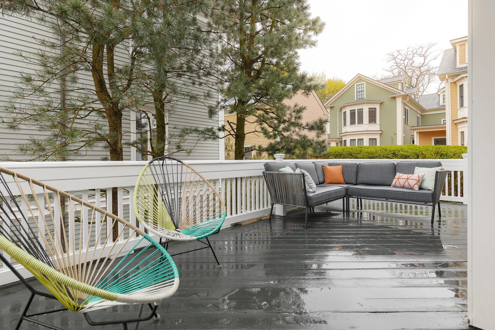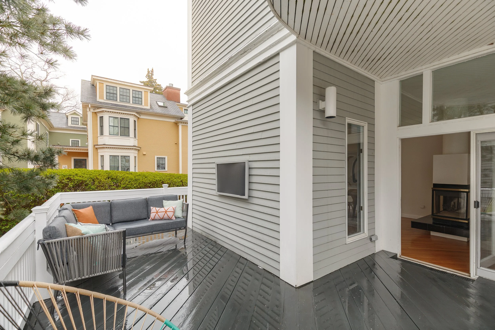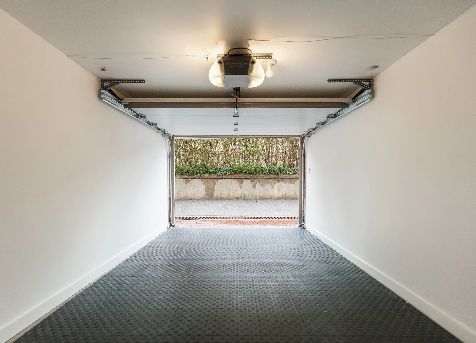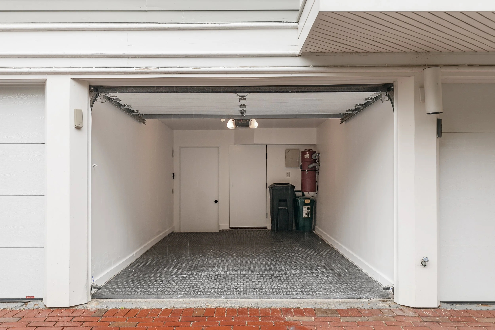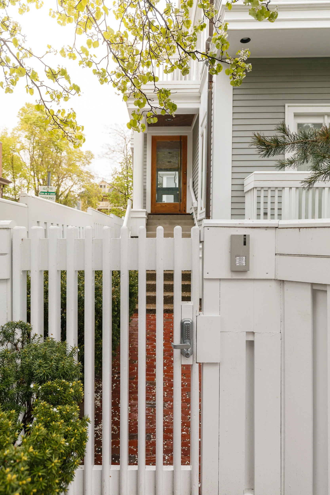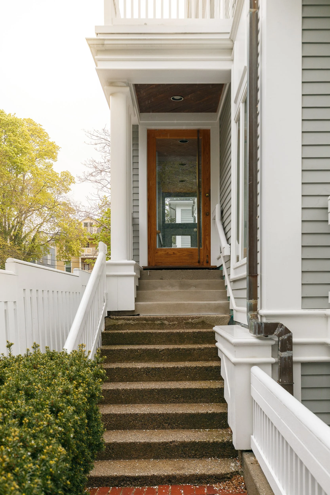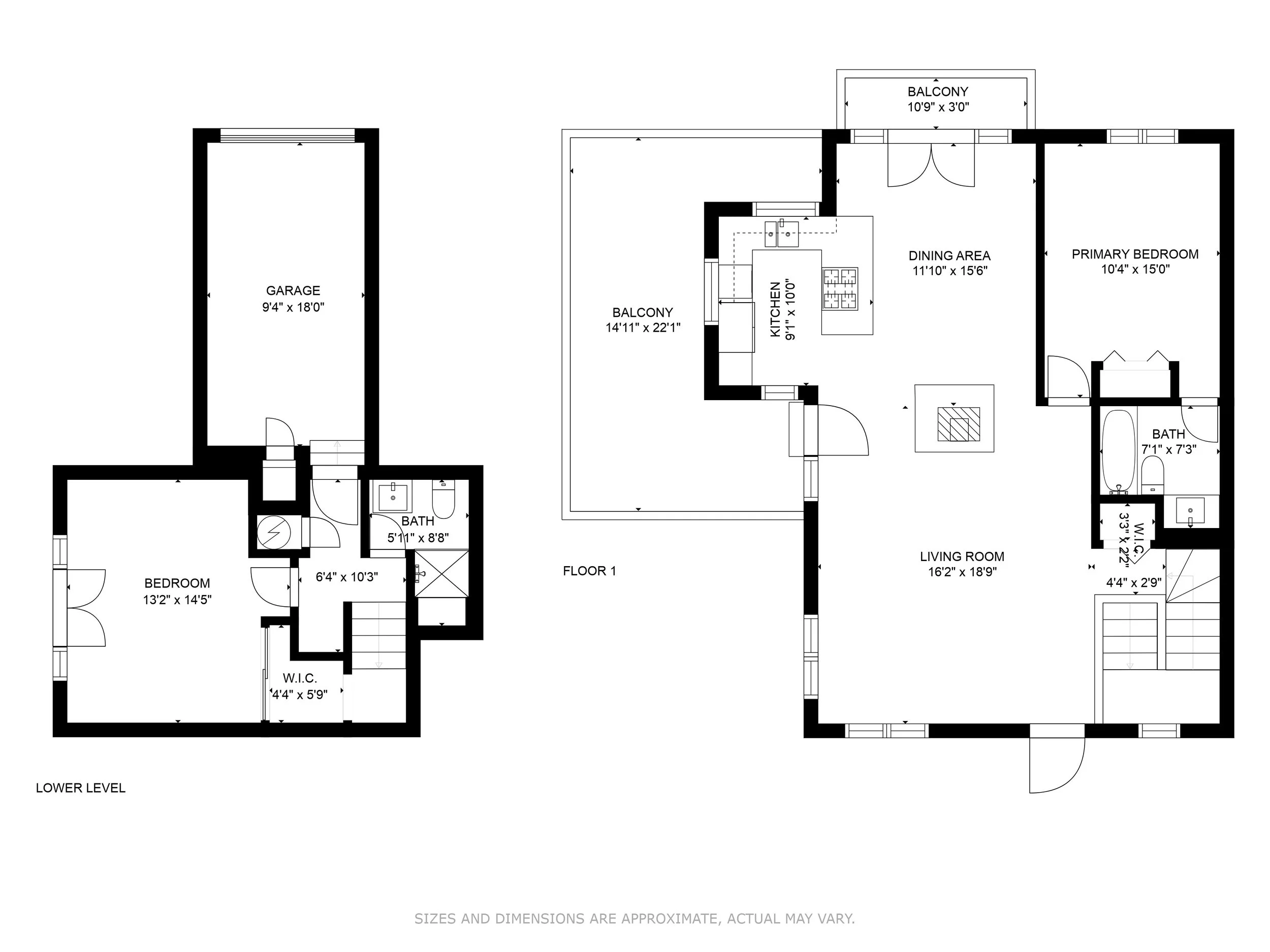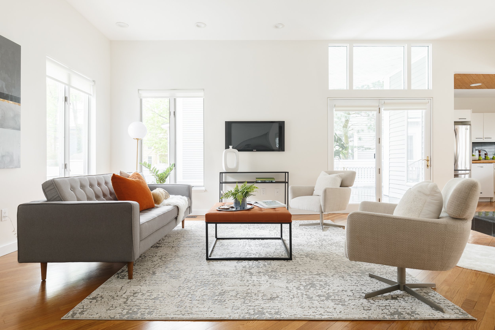
46 Trowbridge Street, Unit D
Cambridge, Massachusetts 02138
$1,425,000
Stunning high ceilings, oversized windows, and a massive wraparound deck surround this Harvard Square 2-bed, 2-bath condo in light. Designers will delight in crafting the main level’s open floor plan and central, see-through fireplace to maximum effect! The deck is a convenient extension of the living, dining, and cooking spaces. Kitchen feature a clean palette with white cabinets, black granite counters and an on-trend wood paneled ceiling. A primary bedroom with ensuite bath completes this floor, while the lower level houses another bedroom, bath, and a laundry. Both bathrooms were completely renovated in 2022 with spa-like finishes. With new hot water heater, HVAC, and an upgraded electrical panel, the beauty is more than skin deep. Attached 1-car garage plus nearby guest parking completes this best-of-Cambridge package!
Property Details
2 bedrooms
2 bathrooms
1,450 SF
Showing Information
Showings are by appointment only within the following timeframes. If you need to schedule an appointment at a different time, please call Lisa J. Drapkin at 617.930.1288 or Jenn McDonald at 857.998.1026 and they can arrange an alternative showing time.
Additional Information
Unit Details:
5 Rooms | 2 Bedrooms | 2 baths
Living Area: 1,450 interior sq ft
Year Built & Converted: 1892/1987
Condo Fee: $487.91
Interior:
The building at 46 Trowbridge Street sits behind a tall white fence and a row of pine trees, lending it privacy from the street.
Pedestrians enter through a locked fence gate (with video intercom for guests), and into the building’s handsome glass front doorway. Autos enter via the private garage along Trowbridge Terrace with direct entry into the bottom floor of the condo.
The unit’s stunningly open and expansive main floor has views across the living and dining rooms, adjacent kitchen and out onto a sizable wraparound deck.
Newly refinished oak floors throughout are laid on the diagonal, with high ceilings, oversized windows, and recessed lights.
The kitchen is set into a recessed corner of this space and features white cabinets, oak-trimmed black granite tiled countertops, and a sit-up counter that seats 4. A statement ceiling displays wood paneling on the diagonal with recessed lights Appliances include a Gaggenau gas cooktop with a grill and downdraft and separate convection oven, a Maytag dishwasher, and an LG French door refrigerator.
The living room has plentiful windows and a convenient coat closet with storage above. The window shades are remote-controlled.
A centrally placed see-through glass fireplace with an elevated black marble hearth perfectly defines and separates the living and dining areas without disrupting the open layout.
An expansive deck (wraps around one corner of this floor. Double French doors off the dining room lead to a 2 nd smaller deck. Mature evergreens and perennial plantings surround and give this lovely space a nestled and natural feel!
The primary bedroom is adjacent to the living area and has a tall double window, recessed lights, a large closet with storage above, and an ensuite bathroom.
Fully renovated in 2022, the primary bath is elegantly outfitted with a hex tile floor; a white vanity with marble counter, extra tall medicine cabinet, double wall sconces; a combination soaking tub and shower with oversized sculptural ceramic tile surround; and a marble lined toiletry niche.
A gracious carpeted staircase with glass railing leads downstairs to access the second bedroom, laundry, bathroom, and garage.
The second oversized bedroom is newly updated with a large walk-in closet and a deep storage cubby in the rear, recessed lights, and a beamed ceiling. Double French doors open to a brick patio and garden area.
The second bathroom was also fully renovated in 2022 and includes a white and gray marble tiled floor, a white vanity with marble counter, an oval mirror, marble lined toiletry niche, and a deluxe shower with white tile walls, and marble tiled bench seating nook.
An alcove in the hallway offers space for a stackable washer and gas dryer.
A second hall closet houses the HVAC system and hot water heater, with a second access panel from inside the garage.
Systems & Property:
Heat & Air Conditioning: Gas-fired York HVAC (new in 2021) is controlled by a Nest programmable thermostat.
Hot water: 50-gallon gas-fired Ruud water heater (new in 2021).
Electrical: 100 amps through circuit breakers (new panel in 2022).
Exterior: Wood clapboard (painted in 2018).
Roof: Asphalt shingle (new in 2019).
Intercom: Comelit video system (new in 2021).
Laundry: There is an alcove next to the stairs with a washer and dryer hook-up. The dryer has a gas line and there is a vent in the ceiling.
Parking: An attached 1-car garage has an electric door (new in 2019) with remote and keypad entry. An additional parking space in the lot across the street provides a spot for a second car at a cost of $150/month. Rental is done month-to-month. The association also rents a guest spot that is shared by all units.
Association & Financial Information:
6-unit association, 100% owner-occupied.
The beneficial interest for this condo is 14.5%.
Condo Fee: $487.91/month. This covers master insurance, water & sewer, maintenance, landscaping, snow removal and capital reserve.
Condo Account: There is currently $22,000 as of May 2022.
Tax Information: $4,536.20 (FY22 with the residential exemption discount).
Pets are allowed.
The association recently voted to prohibit smoking at the property.
The condo association is currently considering an amendment to the bylaws to allow limited rentals.
Additional Information:
Utility Costs for 2022: Average monthly gas bill was $209 and electric bill was $78.
The interior square footage includes the attached garage, per the Master Deed.
Listing Agents:
Lisa J. Drapkin, Managing Director, 617.930.1288
Jenn McDonald, Vice President, 857.998.1026

